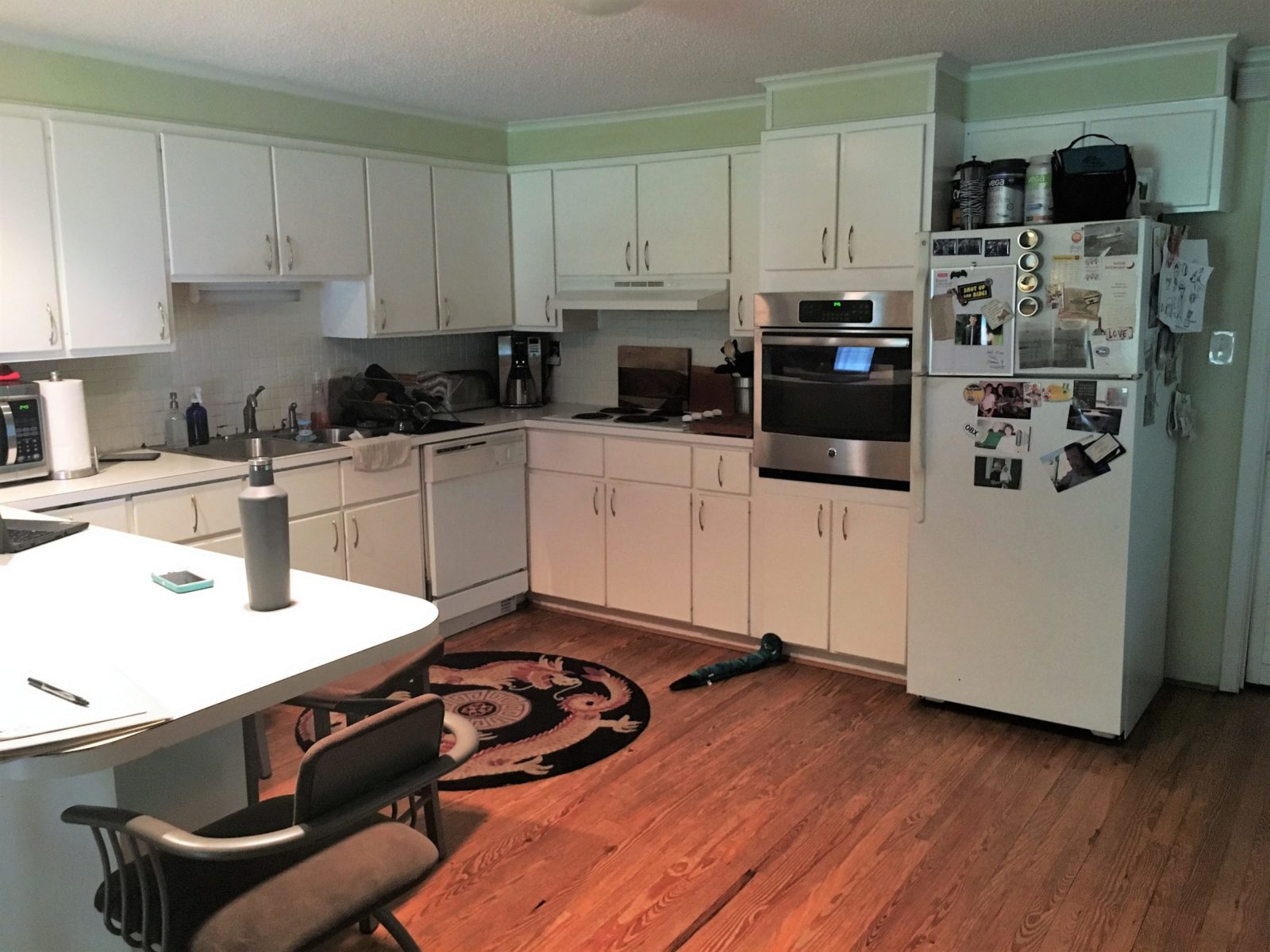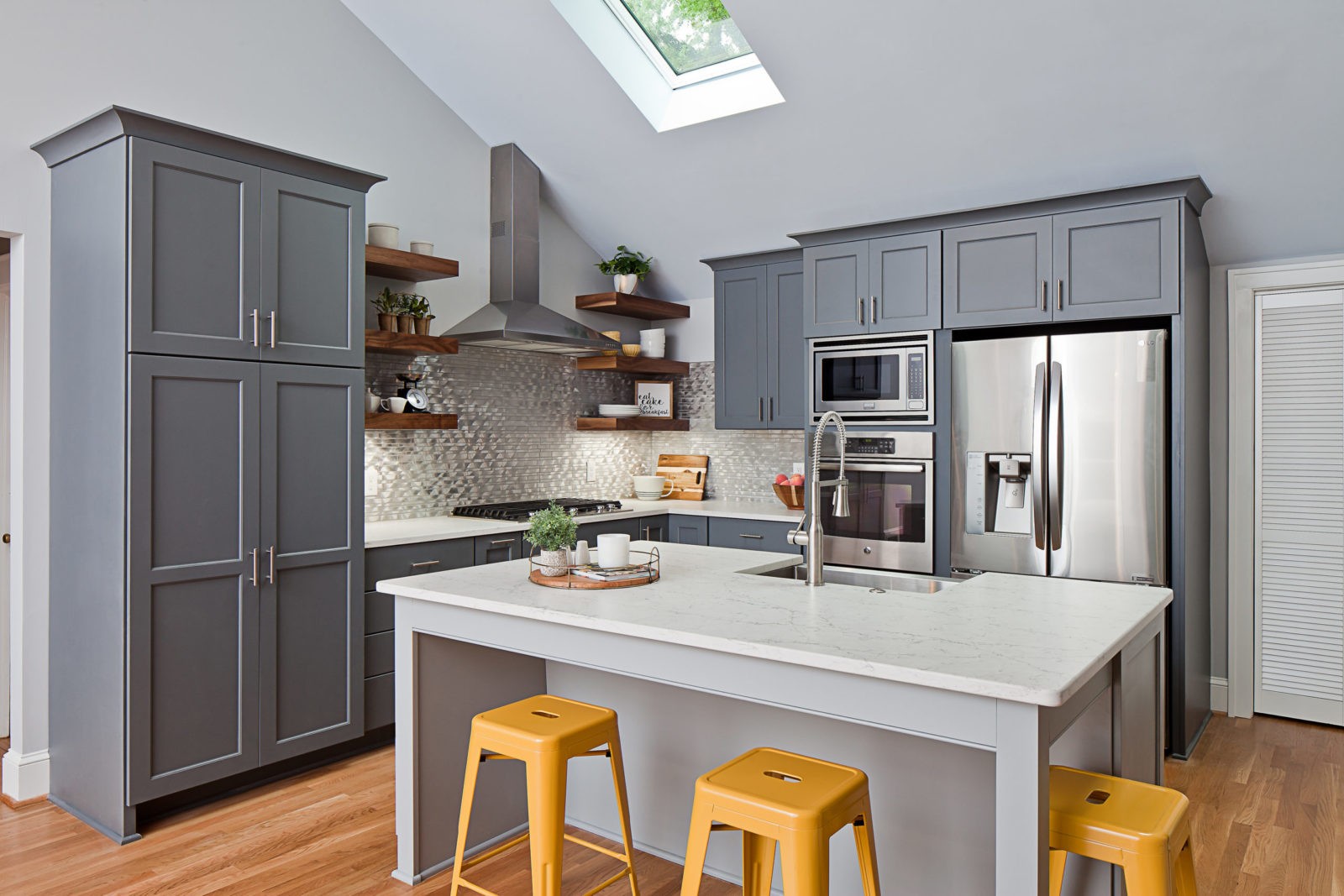Open Concept Kitchen with Island
Open Concept Kitchen with Island
Low, popcorn ceilings and minimal natural light were not doing this Plaza Midwood kitchen (or the couple who lived in it) any favors. To improve their work triangle and the traffic flow, we proposed an L-shaped kitchen with a working island so they could face the rest of the room while standing at the sink. Unfortunately, the floor system was several inches out of level and structurally unsound to hold the weight of the island in the new design. After completely reframing the entire floor system, and raising the ceiling to hug the roofline, they now have an open concept kitchen design that makes the whole space feel more spacious. Two strategically placed skylights allow sunlight to reflect off the island countertop, creating a wash of natural light.
Spaces Included:
Kitchen
Location:
Plaza Midwood, Charlotte, NC
Project Scope:
Custom Redesign
Share:
Smart Storage Features
To maximize their storage capacity, a heavy-duty, wood lazy susan makes an otherwise tricky corner cabinet much more accessible. A narrow pull-out cabinet next to the cooktop keeps spices and oils within easy access of the cook while protecting them from damaging heat and sunlight. Floating walnut shelves provide a versatile storage solution beneath the angled ceiling, and create a focal point surrounding the chimney hood and stainless steel backsplash tile.






