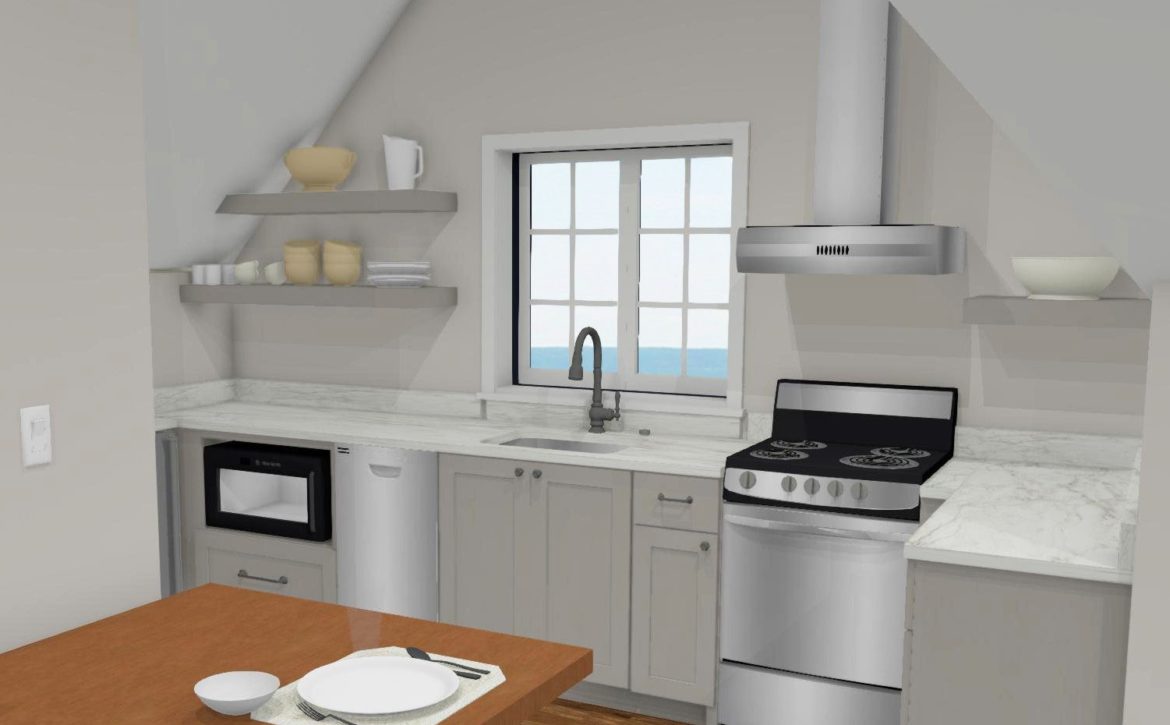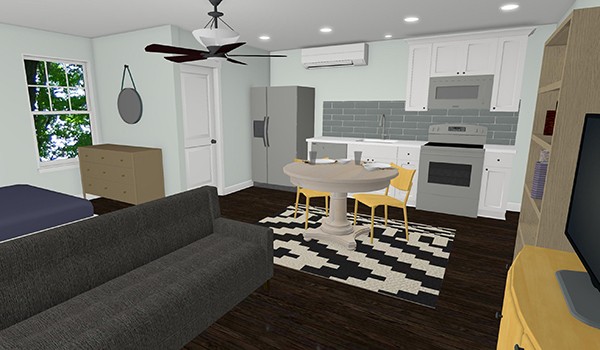What You Should Know Before Building an Accessory Dwelling Unit
As Charlotte continues to see an influx of newcomers, the demand for housing options continues to increase. Homeowners are using online platforms such as VRBO or Airbnb to offer short term rental of parts of their property to profit from this high demand. Many homeowners also want to renovate spaces they already have to provide separate living quarters to serve as an in-law suite, a guest space for visiting friends, or living space for au pairs, or nannies. A great solution for all of these is the construction of an Accessory Dwelling Unit (ADU).
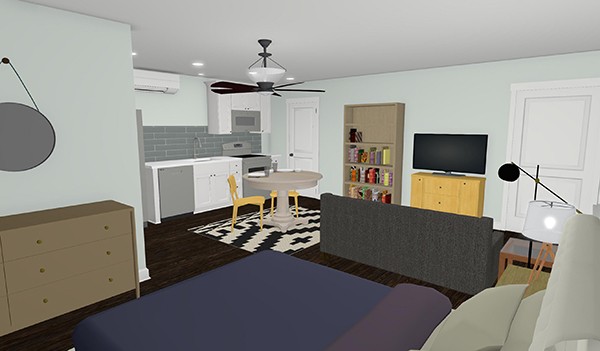
What is an Accessory Dwelling Unit?
There are many variations on the location of an ADU within a residential home or property. Basements, converted garages, bonus rooms and rooms above or next to a detached structure (such as a garage) are the most common areas that provide the square footage needed. The specific definition of what is considered an ADU may vary by each city’s zoning ordinance. In Charlotte, NC the ADU Ordinance defines an ADU as “a second dwelling unit located within the principal detached dwelling or within a separate accessory structure.” To be considered a dwelling, the unit must include both kitchen and bathroom facilities and be intended for use as a year-round residence. The definition of an ADU may vary from city to city, so check with your local city officials.
Is an ADU Allowed on My Property?
A thorough review of municipal ordinances should be one of the first things you research when considering the construction or renovation of a space to create an Accessory Dwelling Unit. For example, most detached ADUs will only be allowed if it is within certain proximity to property lines and the existing primary residence. Other restrictions may include the total square footage allowed and how it shall be accessed. In addition to municipal ordinances, you also need to research deed restrictions, township restrictions, home owner’s association rules, or any other governing bodies that may have some say in what is or is not allowed on your property. The last thing you want to do is to spend time and money on plans and estimates only to find out you aren’t allowed to remodel or build the ADU you’re dreaming about.
Can I Rent Out My ADU?
The need for affordable housing in urban cores is a challenge that faces just about every major city in our country, including Charlotte, NC. To help provide relief for this need, many cities have relaxed rules around property owners being allowed to legally rent out ADUs. If you do intend to rent out your space, make sure you have the proper business licenses and check with your accountant when it comes to be most advantageous tax treatment of the construction cost and rental income.
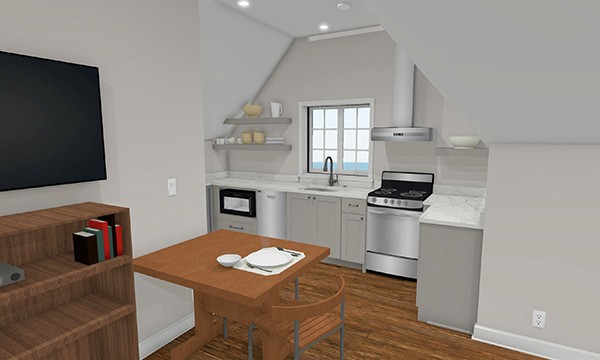
Where Can I Add an ADU?
In many cases, you may already have a space within your existing home that could be remodeled to create an Accessory Dwelling Unit. Below are the most common spaces an ADU could be added, and considerations for feasibility:
Basements – Basements offer a great opportunity for conversion to an ADU. The first thing to determine if an ADU is feasible is how the sewer system will be connected. Sometimes the basement will have a pump or gravity fed sewer lines already in place that was installed when the house was originally built. If it does not, a thorough evaluation by a plumber will be required once you have the floor plans for your ADU completed. With a basement ADU, you also want to think about access. To be considered an ADU it must have its own separate access from outside, so if your house is on a sloping lot for example, a sidewalk or stairs on the outside that leads down to the rear side may also need to be constructed.
Bonus Rooms – Bonus rooms are typically defined as the large room located over a two or three-car attached garage. They make great spaces to add an Accessory Dwelling Unit as long as it has a dedicated set of stairs to access it. In most cases the plumbing and electrical connections that are required can be tied directly into the existing systems already in place for the main house.
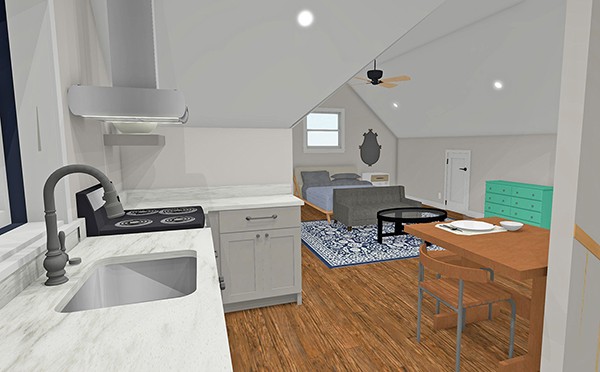
Converted Garages – A two or three-car garage can also be converted into an ADU with proper planning. Depending on how the house and garage were placed on the lot, the height of the garage floor in relation the house floor can vary. For example, some garages may have just a couple of steps into the house. For fewer steps, it may be best to use the garage floor as the subfloor rather than building it up with wood framing. This means that concrete would need to be cut and removed to provide channels for the electrical or plumbing. If a wood frame floor is built over the garage slab, the underside provides easy access for running plumbing, mechanical, and electrical lines, as well as insulation. Converted garages make the best in-law suites because they are typically level with the main living areas of the home, eliminating the need for stairs that may hinder accessibility.
How Much Would it Cost to Build a Detached Accessory Dwelling Unit?
If you have a lot large enough to accommodate a detached ADU, then constructing one from scratch may be more desirable than making modifications to the primary residence. There are many factors to consider that are specific to each site, and many options for how the ADU will be built, so it’s hard to give a specific cost without some considerable planning and decision making. The first step is to make sure you have an accurate physical survey done by a professional land surveyor. You’ll then want to find a reputable designer or design/build firm to provide renderings and construction drawings. From there you’ll be able to make more specific decisions about the types of cladding materials used, how much site work will need to be done such as tree removal and grading, and the level of finishes you choose to have installed on the interior. All of these decisions will impact your final cost of construction.
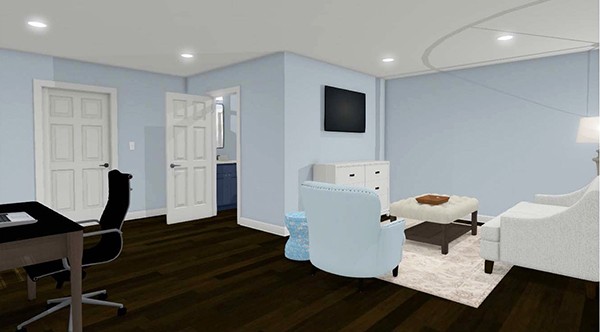
Summary
Adding an Accessory Dwelling Unit to your existing home or as a detached structure on your property is a great option to consider for creating more space for your friends and family, or as a source of rental income. While not all properties are conducive to adding an ADU, a professional would be able to determine whether this or another project is right for your home.
ReVision Design/Remodeling has extensive experience working with clients in the Charlotte area to figure out what works best for their space. Let’s have a conversation about your accessory dwelling unit, addition or whole house remodel. Fill out the contact form to get in touch with one of our remodeling experts.




