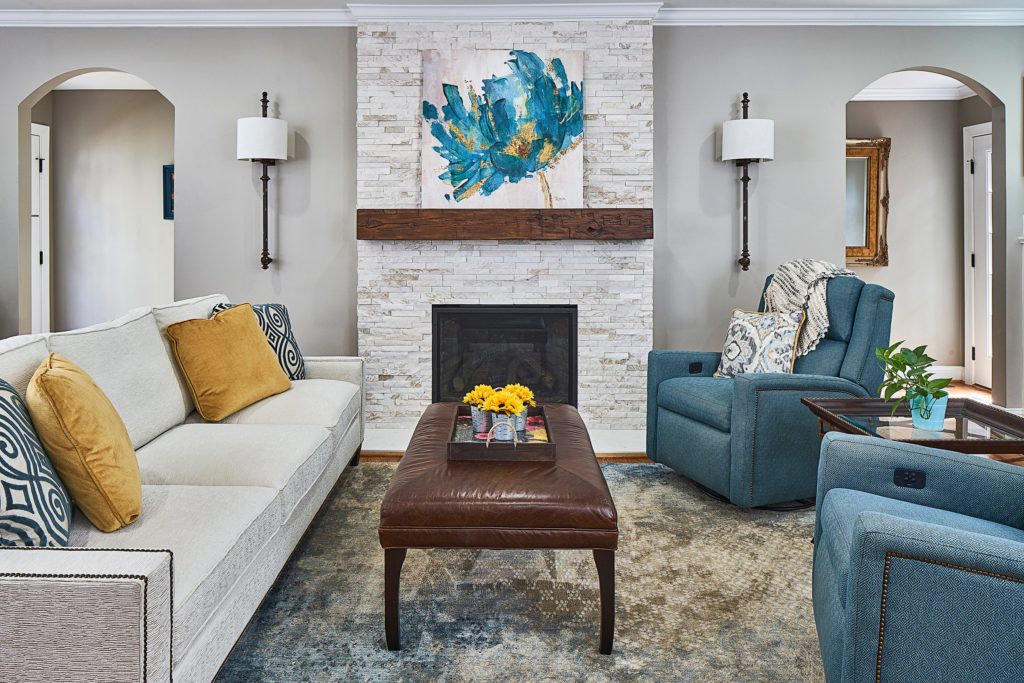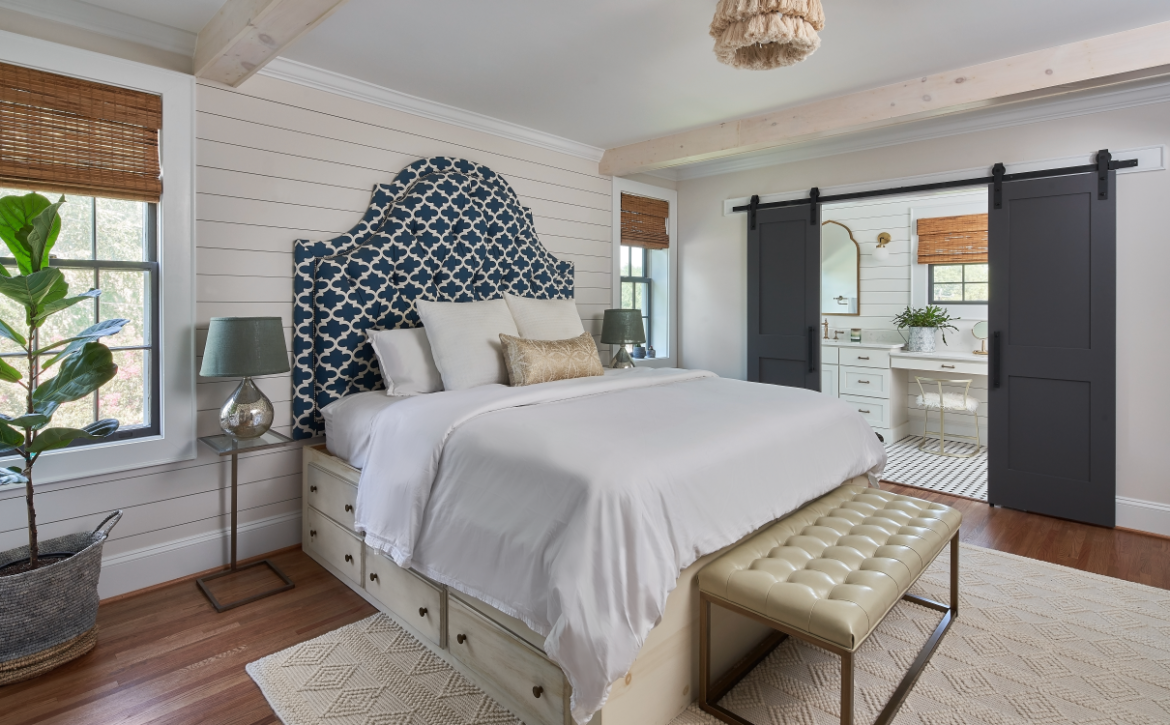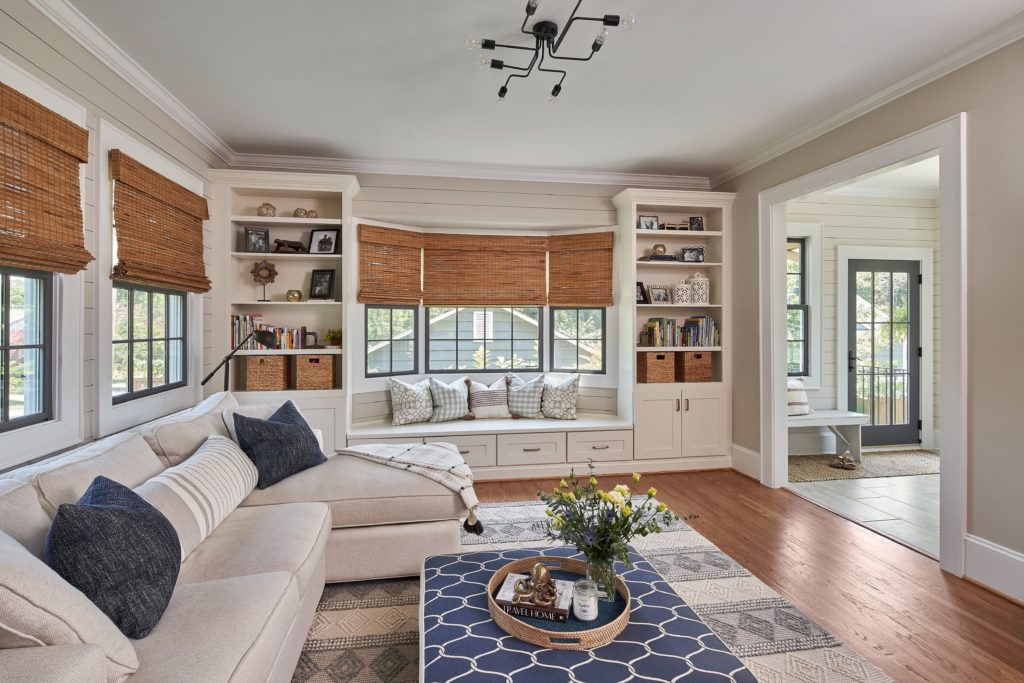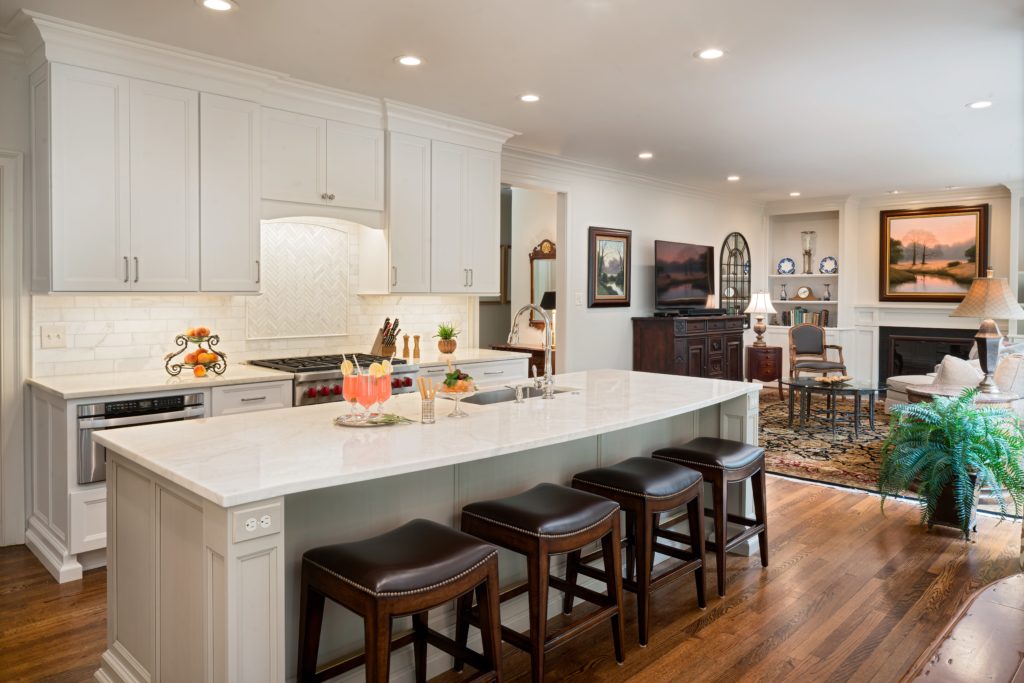Telltale Signs of a Quality Remodeling Job
The internet is full of checklists of potential mistakes you can make when remodeling and articles about what to avoid. But what are the things homeowners should be striving for? What are the characteristics of a well-thought-out and high-quality remodel? Here are some signs to look for, whether you’re evaluating someone else’s remodeling project or planning your own:
 Considering a remodeling project and want to know you’re getting unparalleled quality and craftsmanship in the Charlotte area? Get in touch with us today.
Considering a remodeling project and want to know you’re getting unparalleled quality and craftsmanship in the Charlotte area? Get in touch with us today.
1. Harmonizing with the home’s style
Whatever the style of your existing home, the remodeling project should fit into it. If your home’s design is traditional, you don’t want to do an ultra-modern remodel. If you chose a craftsman-style house, you probably like that architectural style so a good remodeling project will have the same craftsman elements. It’s particularly important to keep the style in mind if you’re doing exterior remodeling. Whether you’re adding a portico or a two-story addition, the project’s style needs to work with the rest of the house—in addition to fitting into the architecture in the neighborhood.2. Up-to-date but not too trendy
One of the major reasons homeowners remodel is to make their home’s design more up-to-date and functional for today’s lifestyles. For example, homeowners might be replacing dark paneling, shag rugs, and pink bathrooms with light-colored walls, hardwood floors, and neutral tiles. Design choices in line with contemporary tastes ensure that the project will add to your home’s value. However, you don’t want to the design to become too trendy. That bright blue countertop might look great in the kitchen showroom, but will it look outdated in five or ten years when you’re trying to sell the house?3. High-quality materials
One of the hallmarks of a good remodeling job is the use of high-quality materials—which impact both the appearance and the functioning of the house. Cheap cabinets look…well, cheap. And they won’t stand the test of time as well as ones that are well made. They are also less likely to come with pull-out shelves, lazy susans, and other conveniences that a lot of today’s homeowner’s treasure. Similarly, you might be tempted to save money on windows, which can be a big remodeling expense. But investing in high-quality windows can save you money on energy costs and can really improve the appearance of your home—from the inside and the outside. Invest your money wisely. Good designs prioritize high-value design elements like hardwood floors rather than putting a lot of the budget into a fancy chandelier.4. Spaciousness.
Many homeowners want to remodel to add space to their home—whether by reconfiguring the existing floorplan or by adding an addition. Your designer should be considering how to remodel your home without making any part of it feel cramped or overly cozy. Even when doing a relatively modest remodeling project, you should consider how roomy the newly designed space will feel. This is particularly true in high-traffic areas: wide doorways and halls can make your home feel more comfortable. A good design will consider how to open up the existing space: taking down walls, raising ceilings, enlarging windows, and using many other tricks to create a sense of spaciousness.5. Letting in the Light.
Lighting can completely change the feeling and ambiance of your home, so a good remodeling project will take light into careful consideration. Designs should consider the house’s position vis a vis the sun and place windows accordingly. More natural light makes a space feel roomier and more pleasant, and so you may want a design that maximizes windows and skylights—at least in the public areas. But don’t neglect artificial lighting. Too often remodeling projects place electric lights as an afterthought, but they should be an integral part of the plan. If you’re remodeling a kitchen, for example, you will probably want overhead, task, and under cabinet lighting in different locations. Considering a remodeling project and want to know you’re getting unparalleled quality and craftsmanship in the Charlotte area? Get in touch with us today.
Considering a remodeling project and want to know you’re getting unparalleled quality and craftsmanship in the Charlotte area? Get in touch with us today. 





