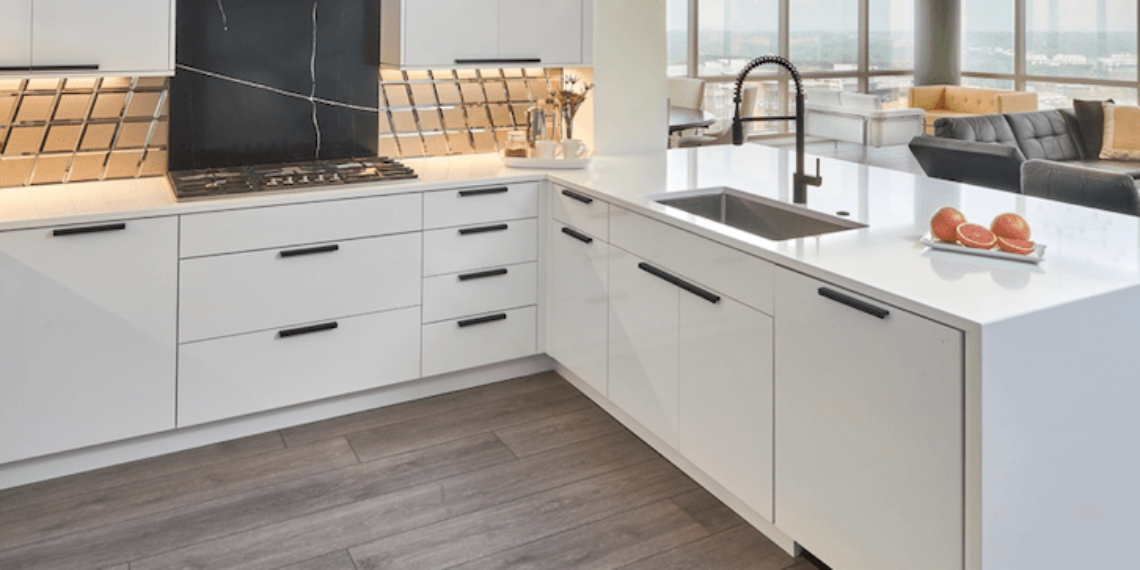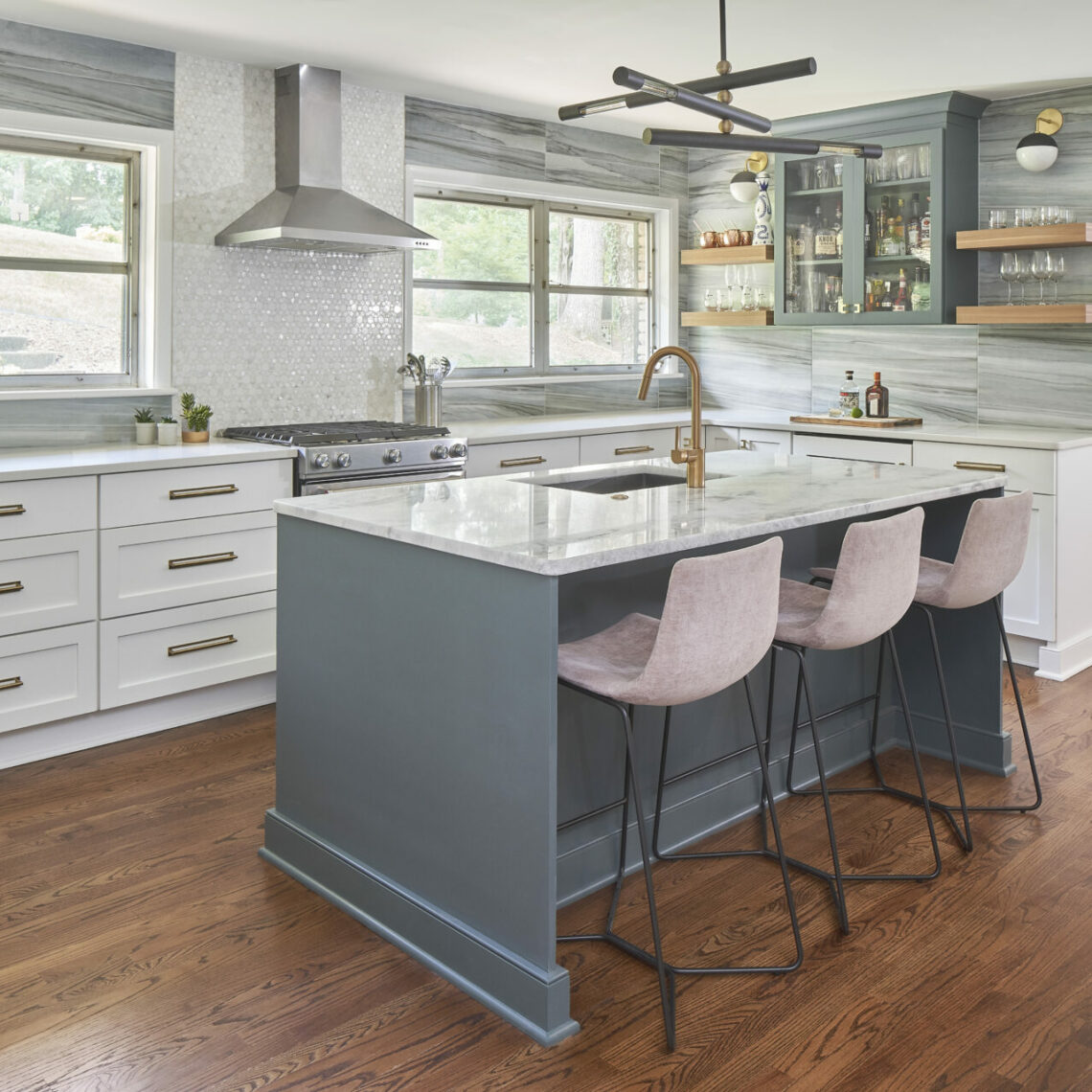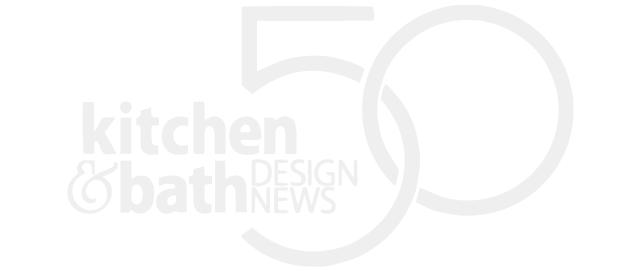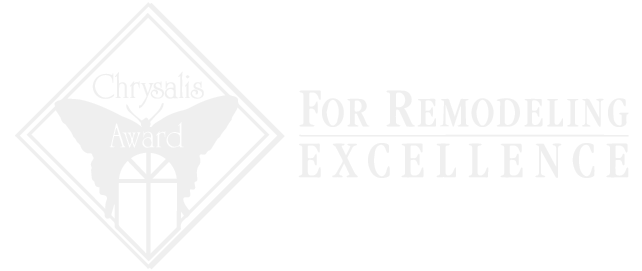Kitchen Remodel
in Charlotte NC
Our Kitchen Remodeling Specialties
in Charlotte NC
- Custom kitchen cabinetry
- Semi-custom kitchen cabinetry
- Custom kitchen redesign
- Luxury kitchen remodel
- Basic kitchen remodel
- Pull and replace kitchen remodel
- Cosmetic kitchen remodel
- Modern farmhouse kitchen
- Modern kitchen design
- Traditional kitchen design
- Urban kitchen design
- Open floorplan kitchen design
ReVision Design/Remodeling
Kitchen Remodeling Process
Planning a kitchen remodel in Charlotte, NC, or beyond creates a lot of excitement and anticipation for getting the work underway. After months of imagining yourself preparing a meal, entertaining with friends, or having a quiet morning brewing your first beverage of the day, you’re finally ready to start construction! But hang on . . . there is a method and process to making sure you have an organized and kitchen remodeling experience. Let’s walk through the steps involved:
- Preparation Time
- Rough Time Period
- Drywall & Cabinetry
- Countertops & Backsplash
- Finishing Touches
Before the sledgehammers start swinging to demolish your old kitchen, there are a few things that need to be taken care of. The most obvious is to pack away your pots, pans, dishes, and small appliances and put them in a safe area of your home that will not be in the way of construction crews. Your remodeling contractor will take care of the administrative task of obtaining the required permits in the weeks leading up to the start of your project. On day one, anything that will be salvaged (appliances or fixtures) will be removed and relocated. Where necessary, floor protection and dust protection will go up, and a designated area for staging demolition debris will be established. Ok, NOW the sledgehammers can start swinging!
. . . Yes, a kitchen remodel can at times feel ‘rough,’ but . . . in this case, rough is progress! After demolition, the rough framing, plumbing, mechanical, and electrical work begins. When your kitchen requires the removal or construction of new walls, your carpenter will perform this work first. Depending on the complexity of the new design, it could be only a day, or a couple of weeks to complete the rough framing. Next, the plumber will arrive to reroute any of the drainage or water supply lines that will be covered up by drywall, followed by the mechanical and electrical trades. It is at this stage that you should do a detailed walk-through with your remodeling contractor to be clear on the location of every light fixture and switch BEFORE the drywall gets installed. It’s also not a bad idea to take lots of photos and record a video walkthrough that shows what’s going to be covered up.
Once all of the framing and trades have been approved by the building inspectors, the drywall gets hung and finished. After allowing about a week for all of the drywall mud to properly dry and get sanded smooth, it’s time for cabinet installation. Prior to setting the cabinets, your carpenter will use the plans to mark the walls and floors for cabinet placement. It is critical that the cabinets are installed square, plumb and level. The challenge however is that a wood framed home is not going to be perfectly square and level, especially if it’s an older home. To compensate for these imperfections, an experienced carpenter will use laser levels and shims to get those cabinets perfect.
Now that the cabinetry is in place, a countertop fabricator will arrive to make a template that will be used to cut the stone or quartz selected for the countertops. Since stone cutting is done off site, the template is critical to get an accurate size and shape that will fit the cabinetry and any sink or appliance cutouts. After a couple of weeks in fabrication, the countertops are delivered and installed directly on top of the base cabinetry. Immediately following the installation of the countertops, the backsplash, which is typically tile, can then be installed.
It is at this stage that your kitchen is finally beginning to look like everything you’ve dreamed about! With the countertops now in place, all of the appliances, faucets, and lighting can be installed. Next comes cabinet hardware, any final trim carpentry details, and a fresh coat of paint. Last but not least, the building inspector will make one final visit to make sure everything is safe and code compliant.
Now that your kitchen is habitable again, check all of your appliances for proper functioning and start loading up your dishes and cookware into the cabinets. Residual construction dust may hang around in the air for a couple of weeks, so just be aware when preparing food on your new surfaces. Finally, you can enjoy the new kitchen you’ve been dreaming about!
View Our Projects
Charlotte NC Kitchen Remodels
We’ve updated a lot of kitchens in our time. Take a look at this collection
of kitchen remodels in or around Charlotte, NC, to see what inspires you.
What It’s Like Working With
ReVision Design/Remodeling
Katherine Little
Bonus Room Addition“We hired ReVision to close off our two-story living room and add a bonus room directly above. Every step from the start through completion went smoothly and we are very happy with the work they did. Our lead craftsman kept in touch every day with any kind of updates. We are very happy with our new room and can't wait to do other projects with ReVision.”
Linda Mingo
Kitchen Remodel“I truly enjoyed working with the ReVision team. The design team helped me realize my vision through the renderings and options that they presented. Our lead craftsman was the best. He was professional, skilled and pleasant to work with. I fully trusted him in our home. Overall, I am pleased with my kitchen remodel and we are loving the space.”
Cody Harrell
Kitchen Remodel“We couldn't be happier we called ReVision. The entire team was incredibly helpful throughout the process, answering questions and keeping us up to date on the project. The results in our kitchen, living room and our fireplace are far beyond what we could have imagined. Thank you, ReVision for your work. We will certainly be using you again!”











