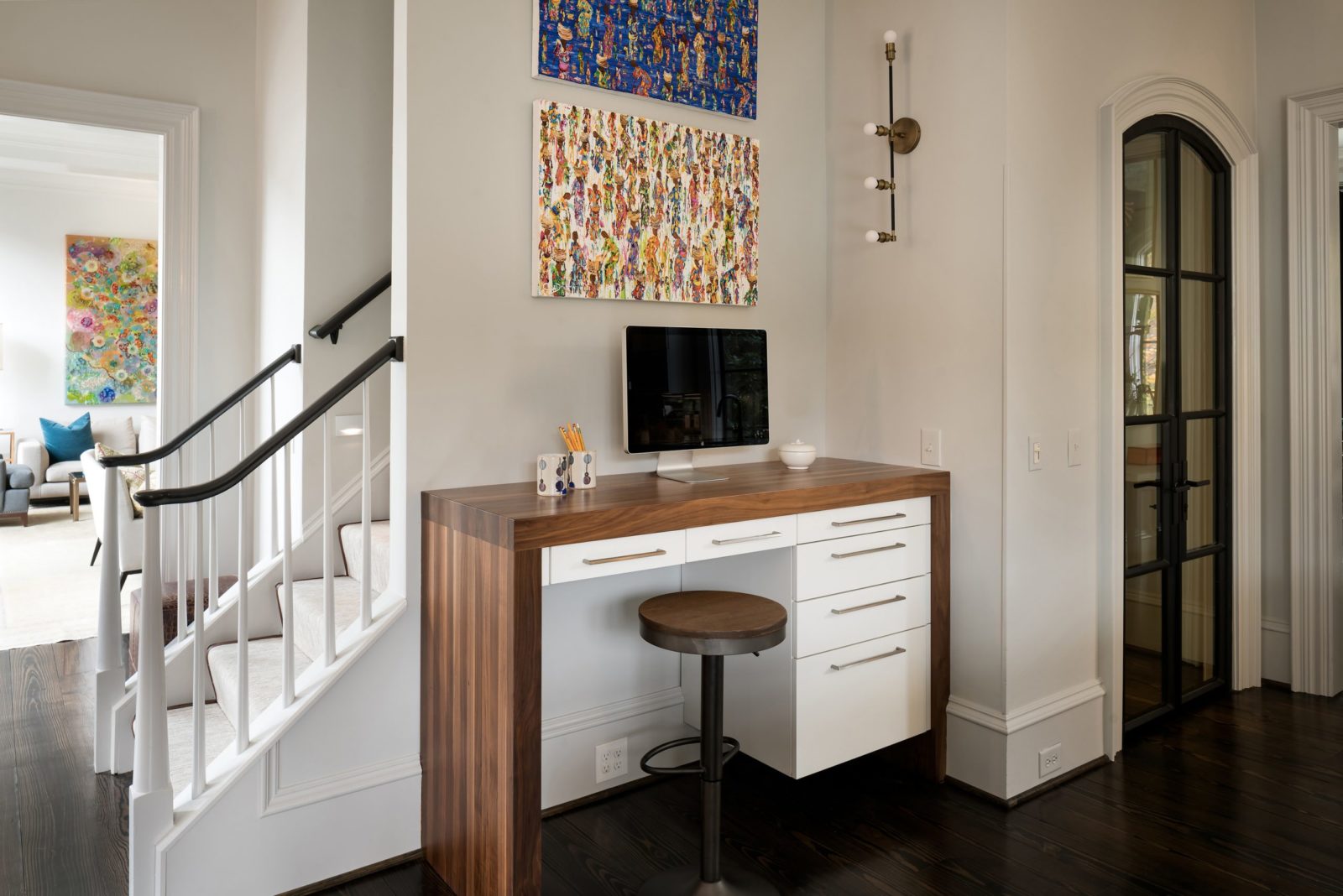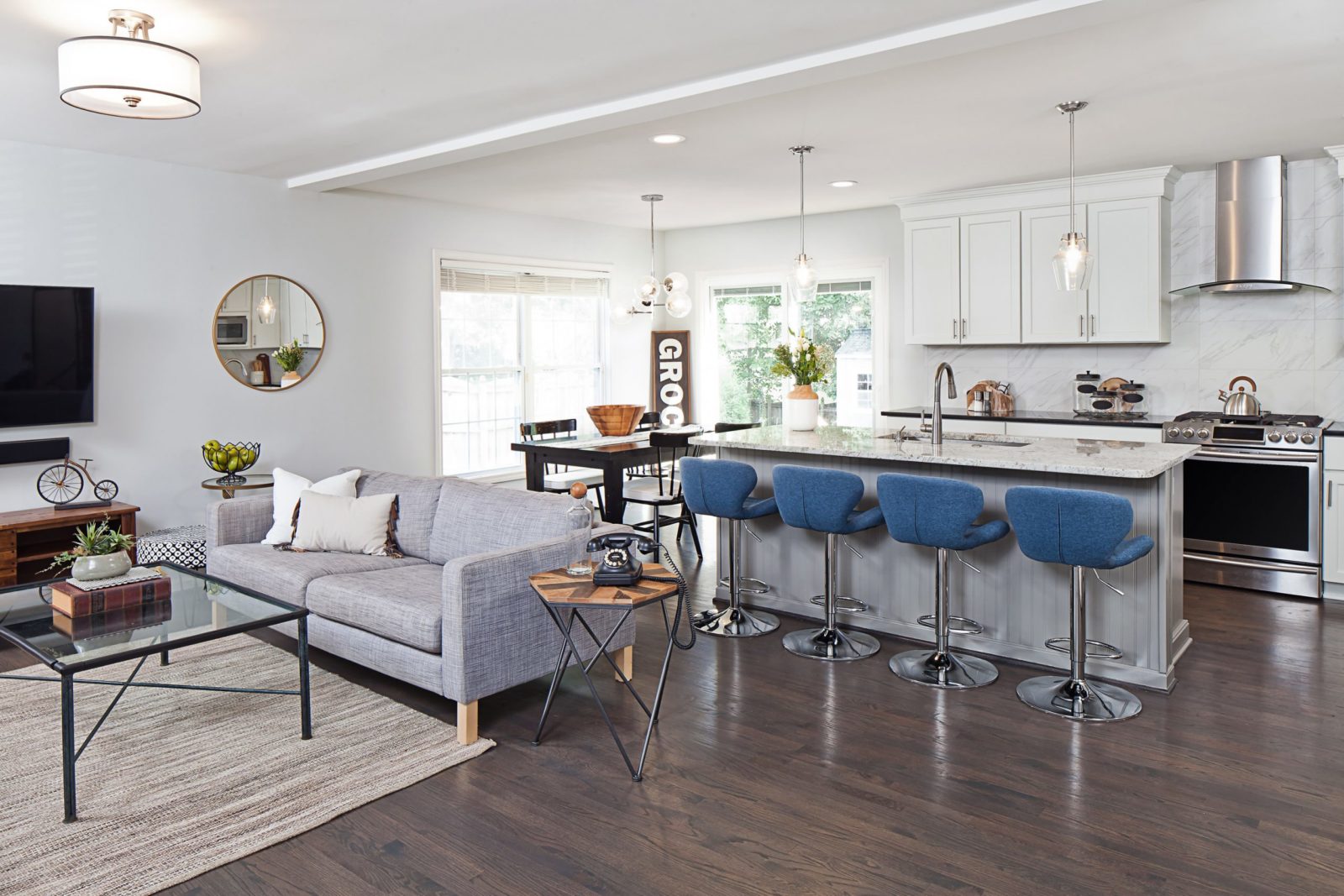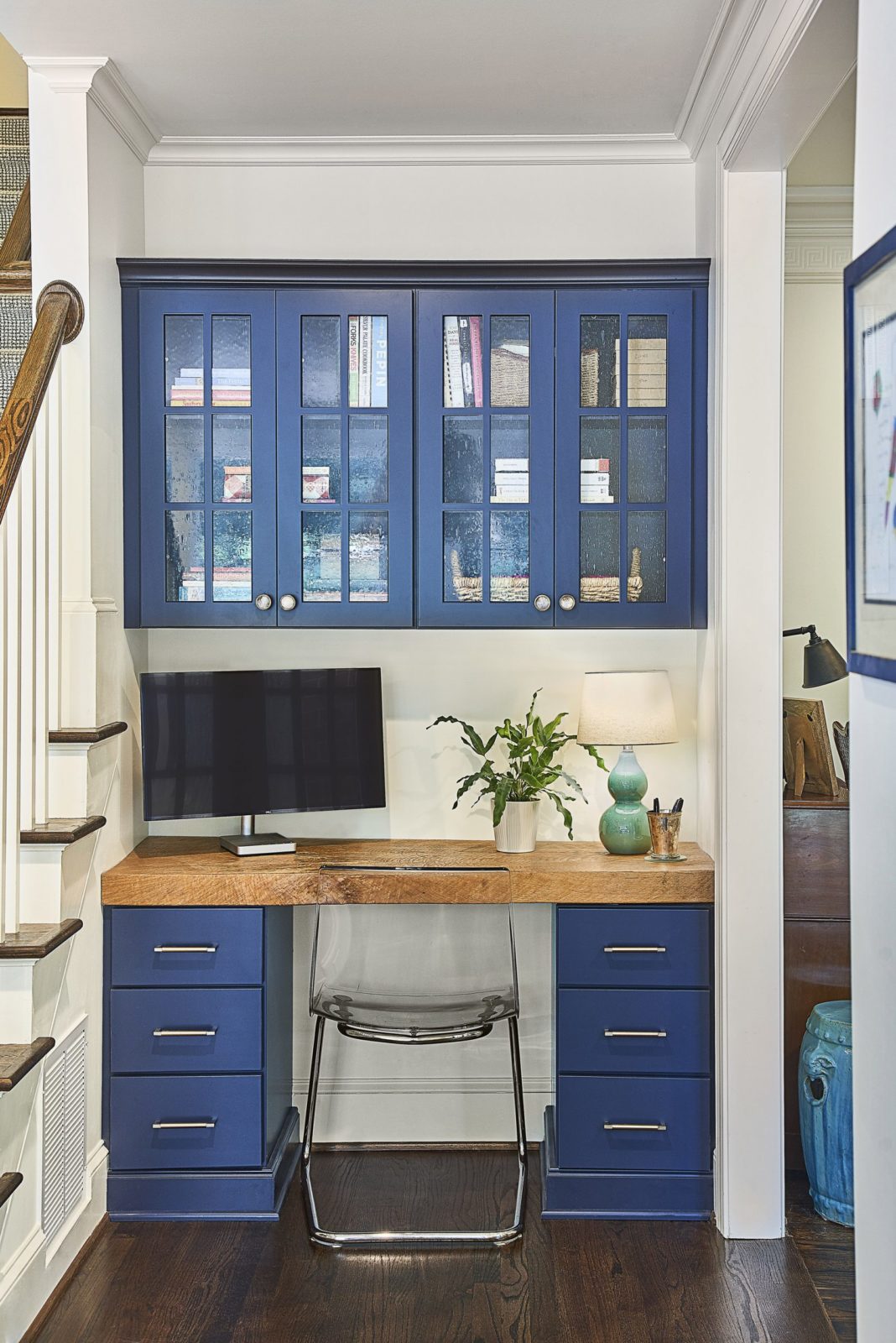A Home Office Design that Works For You
How important is your home office design? At the time of publishing, we, as a nation, will have been in self-quarantine for over a month. There is not a person or business that has gone untouched by this pandemic in some way. Now more than ever, the importance of a well-designed home has become increasingly clear as we are working, schooling, eating, playing, and digitally socializing from home.
As families temporarily adjust to the new demands on – and divisions of – their spaces, we suspect there will be a permanent reevaluation of the perceived value of open floor plans just as there will be permanent shifts to the ways we work. Whether or not you enjoy working from home or have been doing so already in some capacity pre-pandemic, as companies realize their employees can be productive off-site, it’ll be interesting to see what happens in commercial real estate.
Regardless of how our society pivots in response over the coming months or even years, we can all agree that designating specific areas of our homes for certain tasks makes life run smoother, quarantine or not.

Open Floor Plans – Gone for Good?
For over a decade, open floor plans have seen a steady rise in popularity as our lifestyles and homes have become more casual. They are great for socializing, entertaining, and keeping an eye on the kiddos while you’re preparing meals. But when it comes to productivity, open floor plans leave much to be desired. After weeks of constant togetherness and noise, a few more walls may sound like absolute heaven, especially if you plan to continue working from home or homeschooling.
5 Ways to Imagine Your Work-From-Home Office Design
Creating a workspace for you and your family doesn’t have to be complicated. Here are five ways our clients remodeled their homes to suit their work needs, regardless of their budget.
1. Create a Flexible Workspace Near the Kitchen
Before laptops, smartphones, and tablets changed our routines, it was common to find a small desk or workspace in the kitchen where families would plan meals, sort the mail, organize the calendar, etc. Once these tasks were converted to digital platforms those desk spaces became smaller and smaller in favor of more cabinetry storage and fewer walls. Since all of that could be done on a laptop or tablet from anywhere, there was less of a need for a centralized space.
Fast forward a few years, and now that nearly every member of an average household has one to three digital devices, the clutter of them is all coming back to the kitchen desk. Families are once again starting to prefer centralized workspaces for homework, charging stations, and organizing family paperwork.
2. Convert the Formal Living Room or Dining Room to a Study
Formal living and dining rooms are still common in Charlotte area homes, but they don’t see regular use. For homes with large breakfast areas and an eat-in kitchen, a formal dining room may serve you better as a study. Converting large cased openings to doorways with a pair of elegant French doors or pocket doors is a minimal investment as far as remodeling goes. Add some soft textures in the form of an area rug and floor-length drapes to absorb sound and you’ve got yourself a proper home office that still looks attractive from the foyer.
3. Close in Your Two-Story Foyer
Two-story foyers were all the rage in the late ’90s and early 2000s, but as priorities have shifted toward energy efficiency and functionally designed spaces, two-story foyers have lost much of their appeal. Depending on the configuration of the stairs and the roofline, it’s relatively simple to add a floor structure above a two-story foyer. These spaces are perfect for designing a home office or bonus room where the kids can do homework and crafts. Best of all, adding square footage to your home within the existing footprint increases resale value, without the expense and disruption of an addition. Say goodbye to that impossible-to-clean plant shelf over the front door and hello to your new home office.
4. Design a Home Office in a Spare Bedroom, Closet, or Other Small Space
Do you have a small sunroom or guest bedroom that’s seldom used? Have your kids left the nest? Converting a bedroom to a home office is another inexpensive way to maximize your space. Rearranging the furniture, repainting, and perhaps updating the flooring and window treatments may be all that’s required, saving time and money. Hiding a desk and built-in shelving in a guest room closet is another way to create a workspace while still maintaining a guest room. When guests spend the night, you can close the closet doors to hide your desk. We’ve also had clients convert nooks under the stairs to work or study spaces. This idea is especially useful if you’re short on space elsewhere.
We designed a home office as part of a larger kitchen remodel in this Lake Norman home. The space was once a laundry room off the garage that acted mainly as a mudroom and catch-all for clutter. By repurposing the space within the existing footprint, this couple gained valuable workspace while maintaining ample pantry storage.[/caption]5. Build an Addition
Sometimes, no matter how hard you try to rethink your existing home, the space to design your dream home office or bonus room just isn’t available. In those cases, a home addition as part of a larger remodeling project may be the best option. Whether you are adding square footage to act as a home office specifically, or perhaps building out a master suite so you can convert your existing bedroom to a study, a home addition is a great way to get the space you need, where you need it.
Other Considerations to Optimize your Work-From-Home Space
We believe video conferences are sticking around even after the Stay-at-Home Orders are lifted. To make sure you still appear professional, keep clutter, and personal photographs out of the background. If you can, avoid having a bed behind you – that’s just awkward. Use rugs and drapery to muffle the noise and reduce echoes. Install shutters, shades, or blinds to direct light and prevent glare on your computer screen. Use color and décor that inspire you, so you actually enjoy being in your workspace. And lastly, as tempting as it is to position your desk so you’re facing a window or the wall because you can’t see who’s behind you, this position can actually increase stress in your body without you even realizing it. Position your desk so you can see the door (while looking out the window) and you’ll never be caught off guard. Your body and your productivity will thank you.
If you’re interested in creating a better workspace in your home, schedule a virtual call to discuss your home office design ideas with us today!





