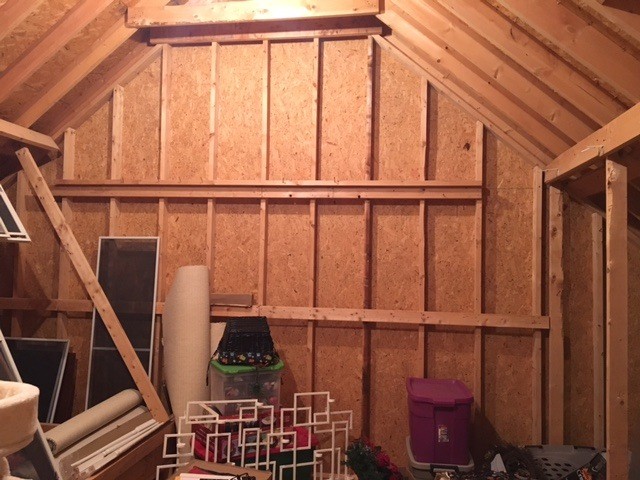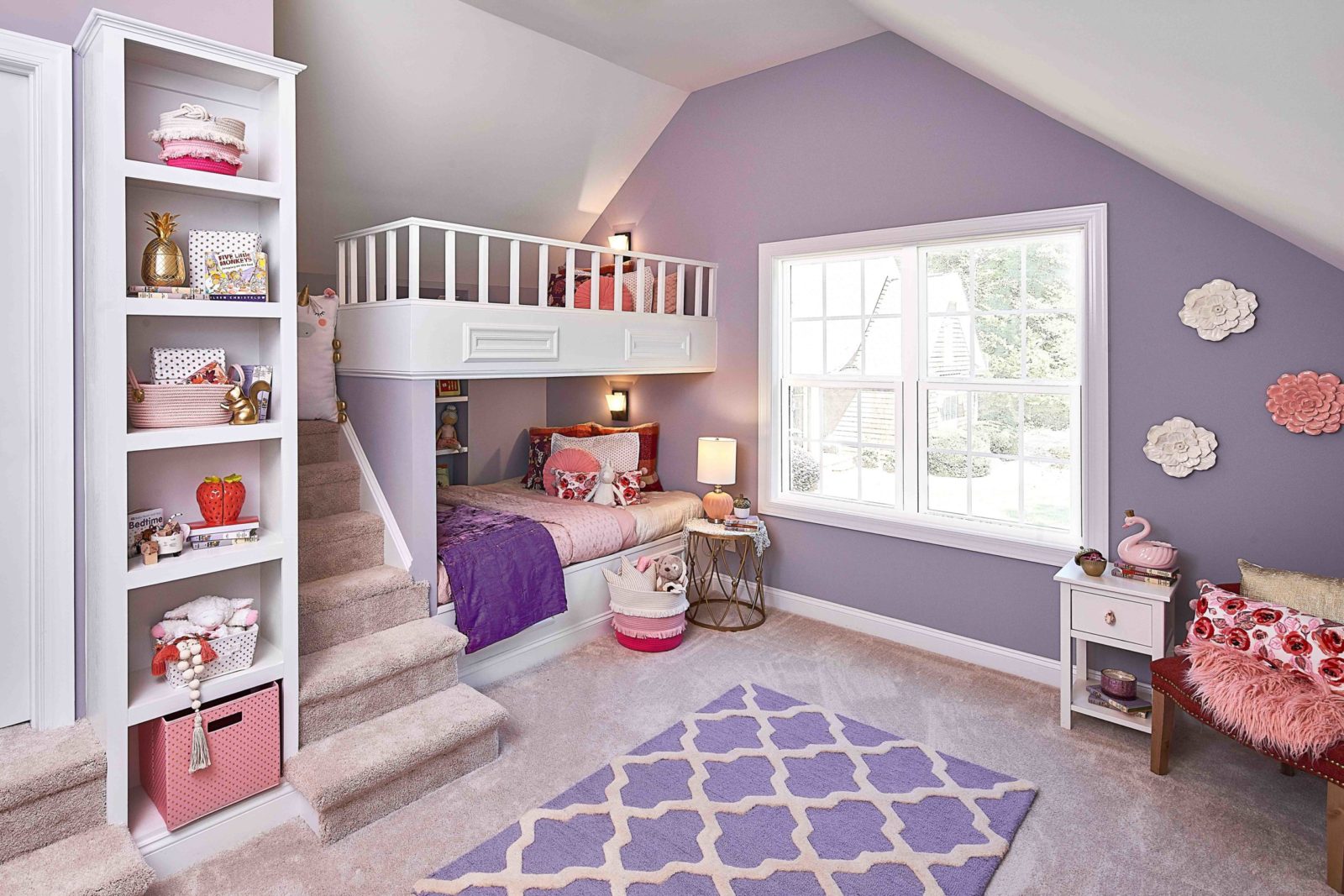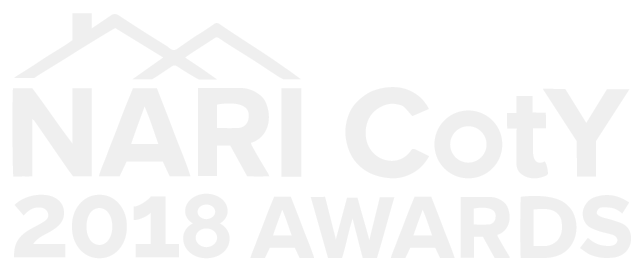Attic to Bedroom Conversion
Attic to Bedroom Conversion
To create a bedroom and playroom for their young daughter, our clients asked us to convert a portion of unfinished attic space into heated square footage. High on their must-have list (and required by code for all bedrooms): closet space and storage for toys, and a large window for natural light and egress. One of the greatest challenges of this space was designed around a large structural beam in the attic floor. Because it was critical to the ceiling system below and couldn’t be removed, the custom built-in bunk beds, and closet were designed to sit on top of it in order to disguise it. Secondly, the existing access to the unfinished attic space was through another bedroom. By redesigning the end of the hallway, we were able to give the new bedroom its own proper entrance.
The stairs leading up to the top bunk and into the closet hide the structural beam beneath them. Narrow site-built shelves flanking each side of the closet door provide storage for all her favorite toys and games so there’s lots of space to spread out on the floor and play. Once she’s a teenager, the extra bunk will be the ultimate hang-out spot for hosting sleepovers. Now not only does this little girl have a fun new bedroom to grow into, but the attic conversion added another legal bedroom to their home, increasing the home’s resale value.






