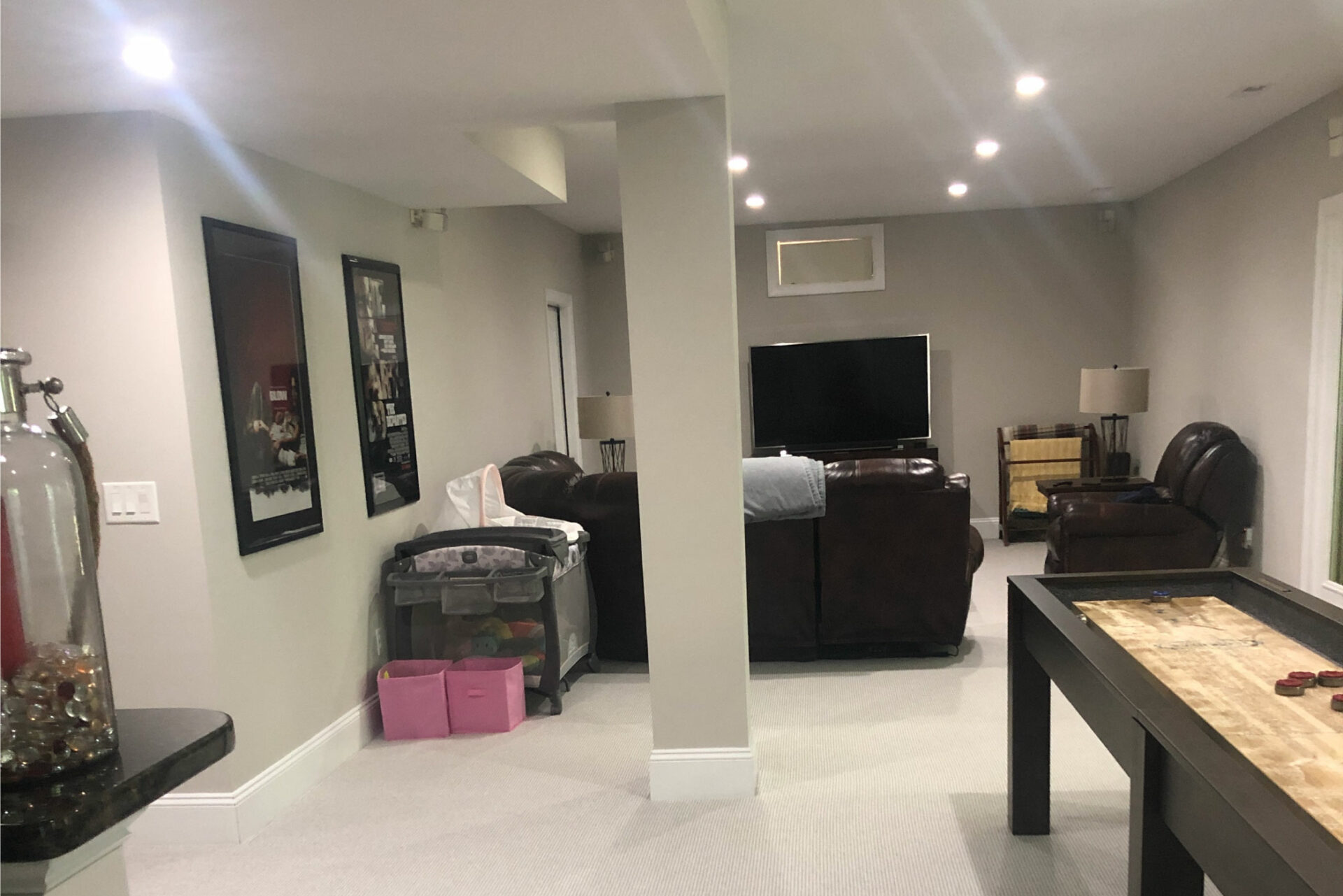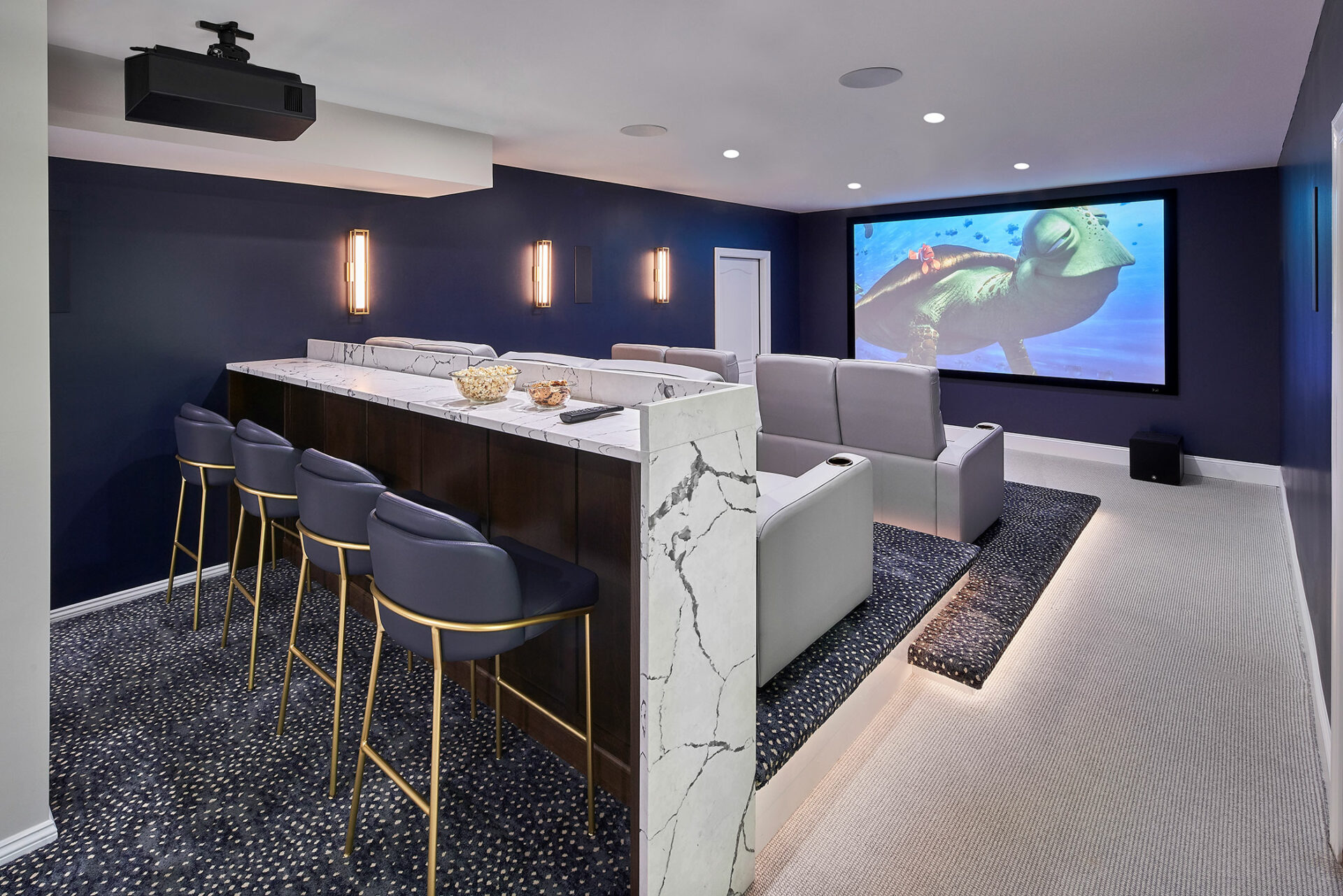Basement Theater, Game Room & Wet Bar
Basement Theater, Game Room & Wet Bar
The existing wet bar got a facelift to elevate the aesthetic, while a small nook off the shuffleboard table was transformed into a dry bar fitted with an additional beverage center and popcorn station. Tiered CinemaTech seating with a raised bar for snacking creates the focal point of the space, and an incredible entertainment experience. A screened porch off the theater space (equipped with a fourth television!) keeps the party going outside.
Client Testimonial
“The top design and remodeling team in Charlotte! We wouldn’t work with anyone else. Thank you for everything.”
– The Smigel Family
Audiovisual Collaboration
We collaborated at length with their audiovisual team to create a truly customizable, top-notch experience. A video matrix was installed with four individual sources for each of the four televisions. This allows them to have four separate games on each screen if desired. When they’re all on the same game, all the screens sync together with an echo or interference.
The size of the projector was determined based on the desired screen size and how far back it would sit from the screen. Because our clients wanted the projector to be hidden by the soffit and structural column instead of in the center of the space, it utilizes a lens shift capability to keep the picture centered.






