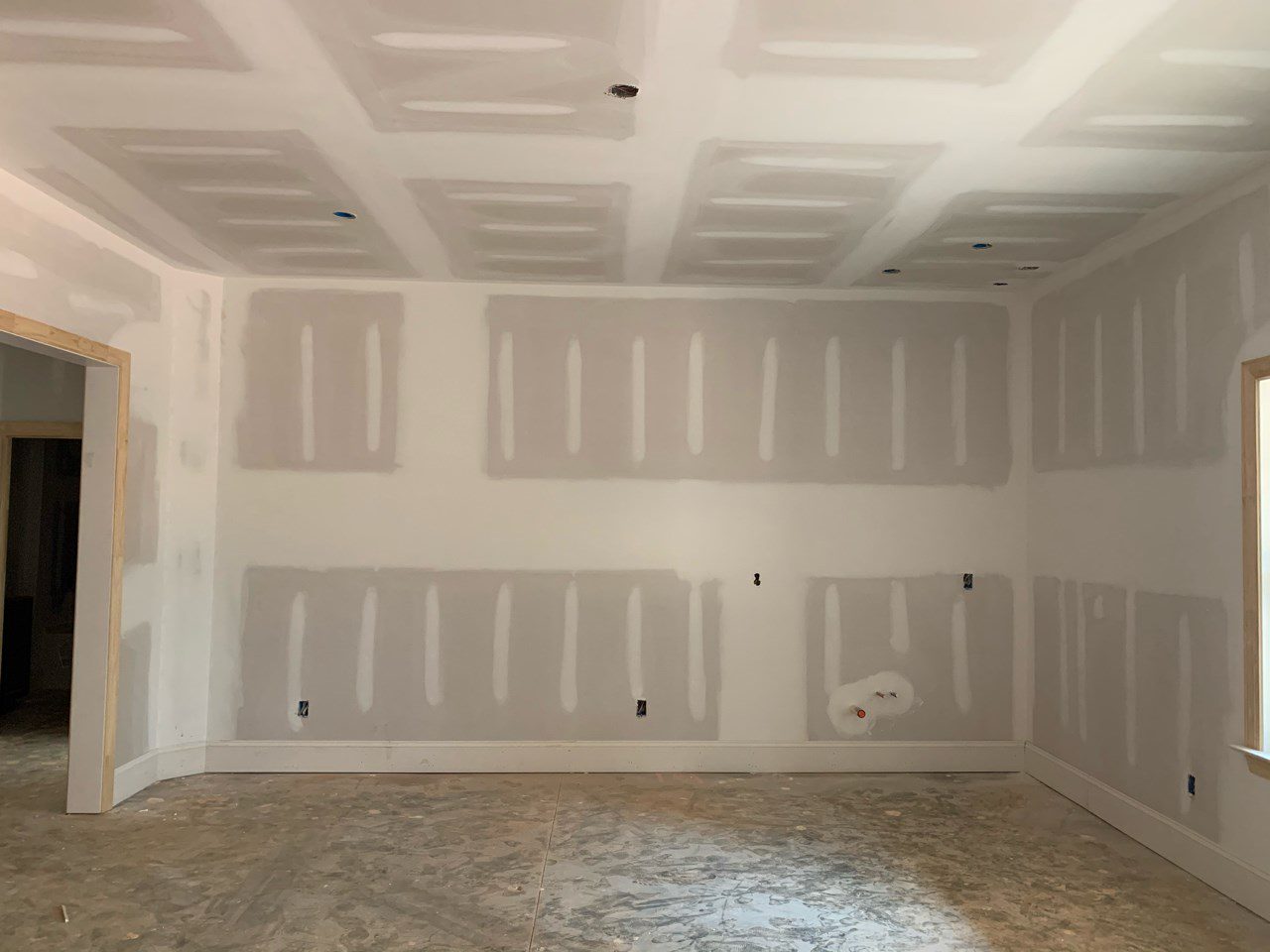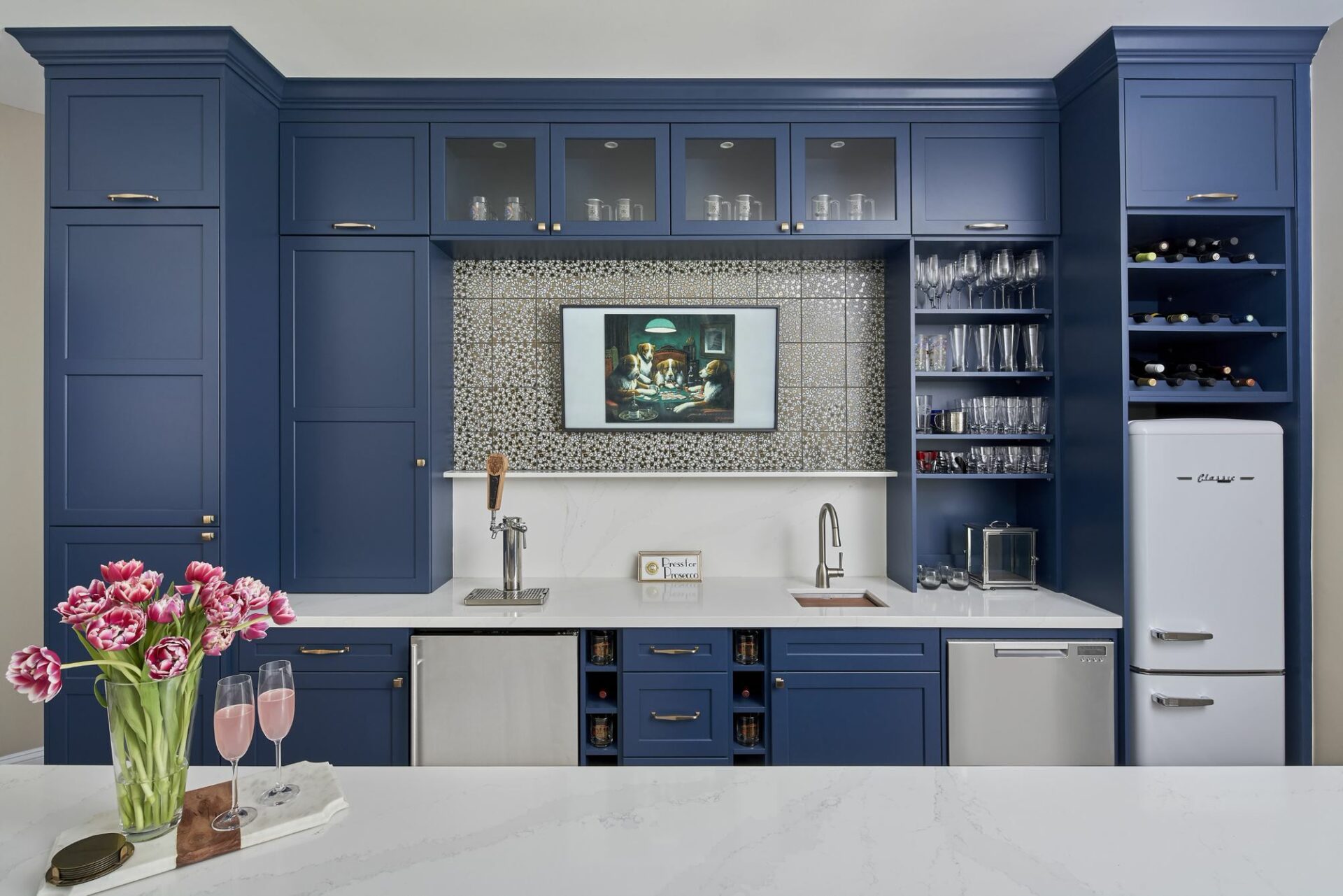Basement Wet Bar
Basement Wet Bar
To have more space for their family to grow, this couple decided to move from Dilworth to Belmont, where they could enjoy not only a larger waterfront lot, but also all the conveniences and efficiencies of a new build. However, to keep the construction schedule favorable for their moving date and provide them with the greatest number of options to customize the design to their taste, there was one project they knew they wanted to tackle separately from their builder – outfitting the finished basement with a proper wet bar for indoor-outdoor entertaining.
With the drywall hung, the flooring installed, and the basement wet bar location roughed in, we walked into what was essentially a blank slate. Measurements were taken while the home was still under construction to expedite our timeline as well.
From the first meeting, our clients expressed their desire for a proper adult hangout space to lounge and relax in, that easily transitioned to the family friendly living space in the adjacent room. To be determined, was whether to keep the bar small and relegated to the right corner of the space, or to take up the entire wall. Ultimately the scale of the room (aided by 10’ high ceilings) lent itself to a larger wet bar and island with seating.
To make this basement wet bar as functional as possible several appliances were incorporated into the final design: a Unique refrigerator, a dishwasher drawer and a twin tap kegerator with one tap for beer and one for prosecco. (How about that?) Stacked wall cabinets, wine storage (out of reach of the kiddos, of course) and a tall pantry cabinet ensure there is more than enough storage space for glassware, mixers, cocktail stirrers, snacks, entertaining pieces, and anything else you could ever think of.
Choose Your Wow Factor
When designing kitchens, baths and entertaining spaces like wet bars, we often recommend choosing one thing to really bring the wow factor into the space. In this case, our clients had a very specific pale blush and gold metallic leopard print tile in mind for the backsplash.
Everything else was chosen to compliment the tile, which creates a wallpaper effect behind the television thanks to its rich texture. Navy cabinets and a white quartz countertop offer an attractive contrast, while honey bronze cabinet hardware throughout repeats the warmth from the gold leopard spots. Warm toned LVP flooring and sandy colored walls keep this basement bar from feeling cold and unwelcoming. We dare say, it’s ready for entertaining.





