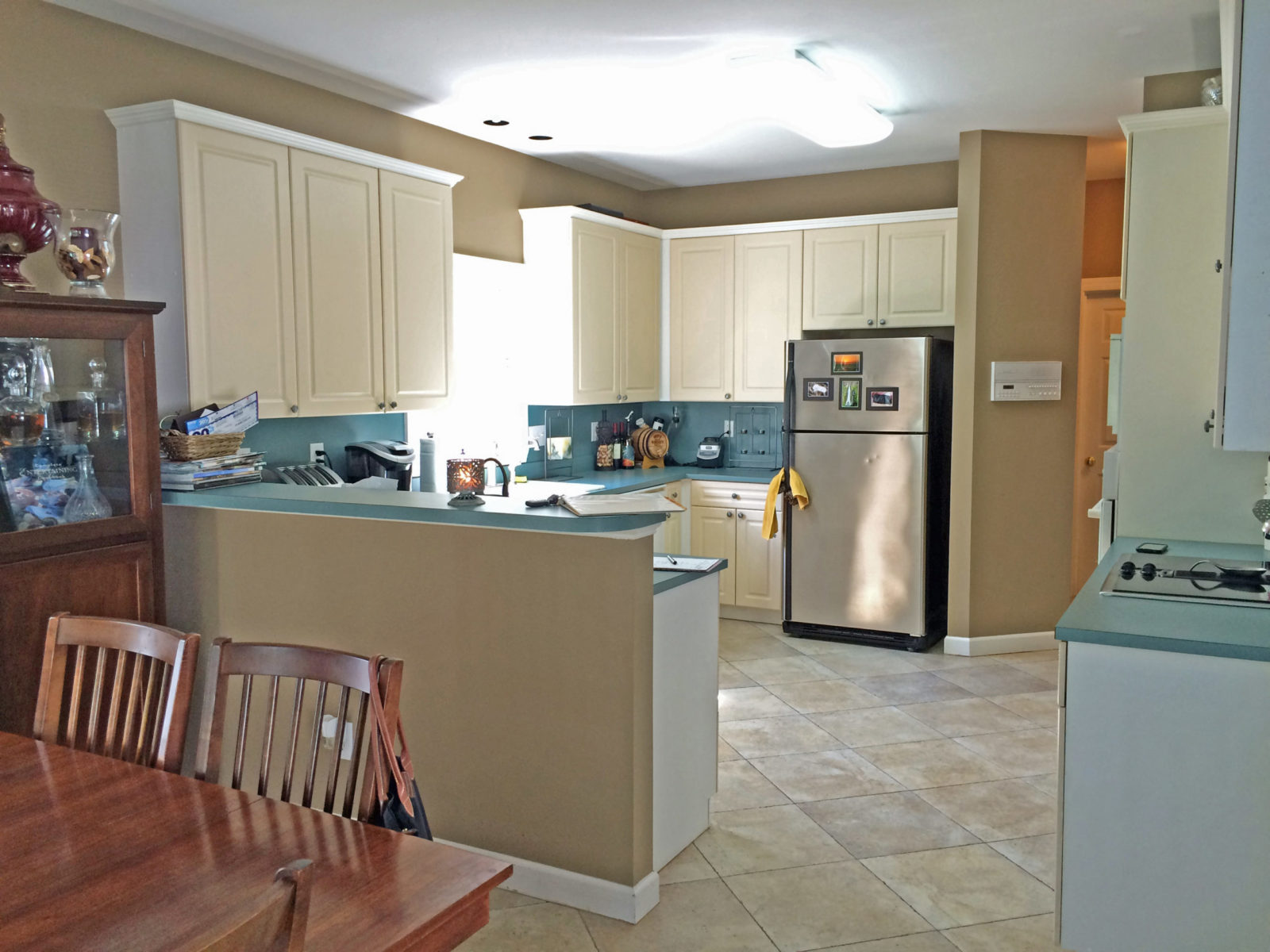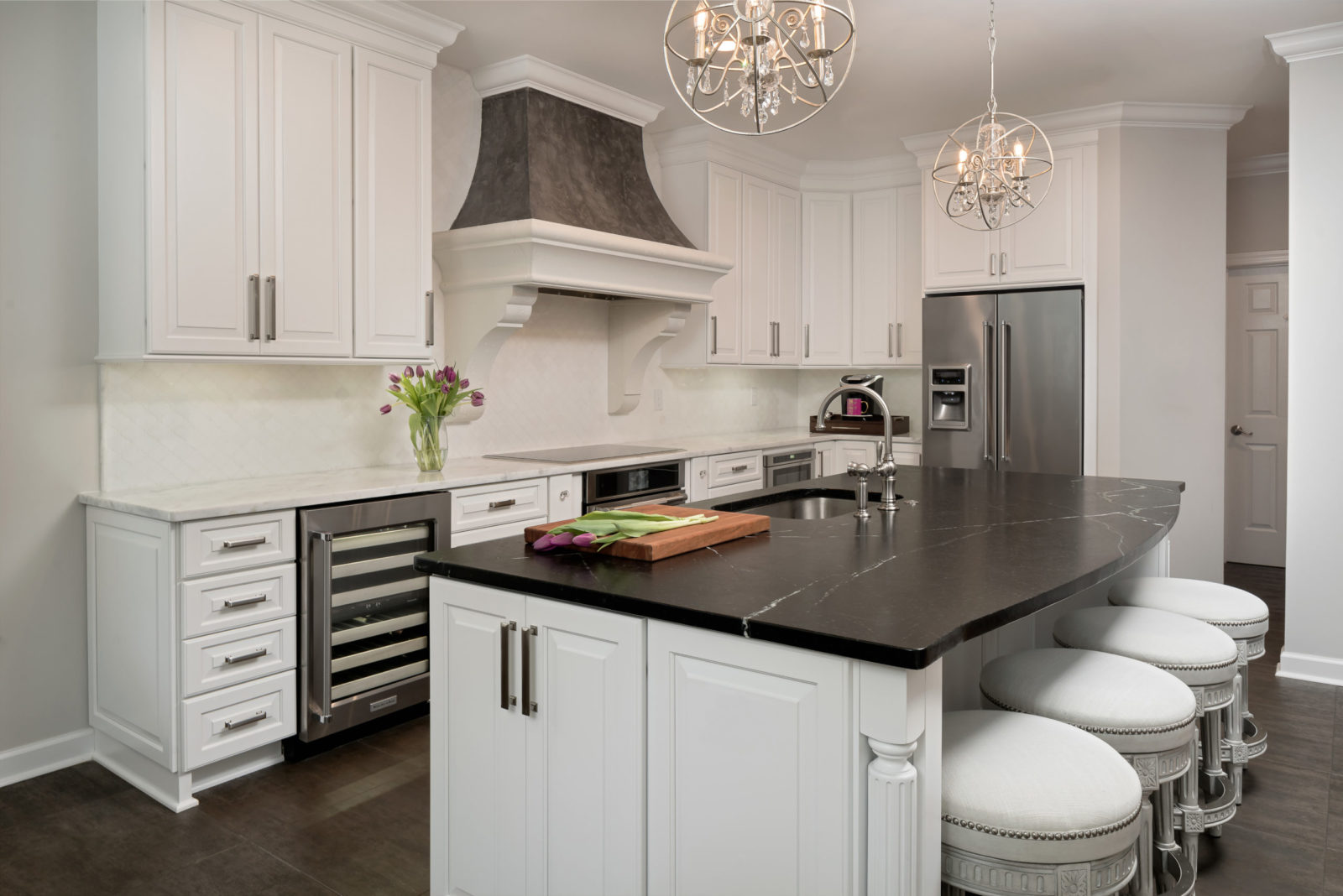Black & White Kitchen Design in South Charlotte
Black & White Kitchen Design in South Charlotte
Spaces Included:
Location:
Project Scope:
Share:
Eliminating the kitchen window was the only way to create the space needed for such a large hood, so we chose the classic palette of black and white to help the kitchen feel bright. The polished marble backsplash tile and perimeter countertop reflect the light from the under cabinet LEDs. To offer a touch of dramatic contrast to the all-white kitchen, we selected a soapstone slab for the island countertop.
“I am absolutely thrilled with my new kitchen! I had a great experience throughout my project, and will definitely use ReVision Design/Remodeling for my next renovation. I would highly recommend them to anyone looking for the highest quality workmanship, professionalism, and communication.”
– Gina Davis, Charlotte, NC
Kitchen Design Details
While we would typically opt for continuous flooring in an open concept kitchen, they wanted something heavy-duty to withstand heavy pet traffic and planned to completely replace the wood floors during phase two. To minimize the break in the flooring material, they chose a heavy-duty chocolate brown porcelain floor tile. The dark color helps to anchor the space.
Crystal orb pendants over the island give this black and white kitchen design a dressier, feminine flair. The white-painted, raised panel cabinetry paired with the fluted turned legs on the back of the island, keep the overall design rooted in traditional style, yet the clean lines of the breakfast room furniture and drum pendant keep the space fresh.






