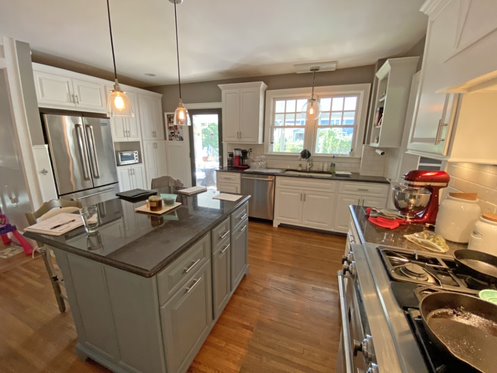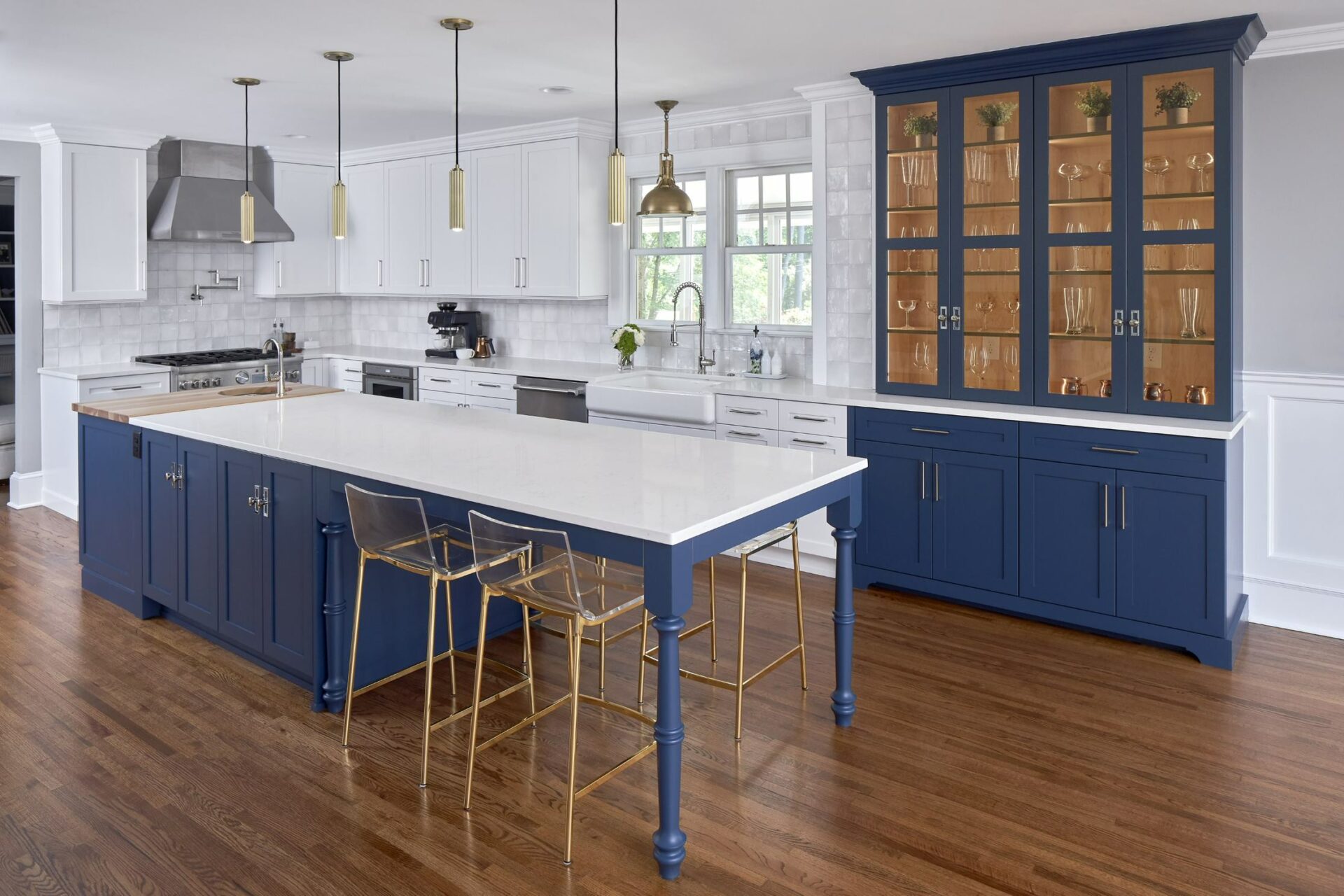Plaza Hills Kitchen & Great Room
Plaza Hills Kitchen & Great Room
This large 1931 bungalow in Plaza Hills had been remodeled previously over the course of its 90+ year history, but for this young family, they wanted to take it a step further to bring it into the 2020’s. True to homes built of that era, the kitchen, formal dining room, den, and living room were all designated spaces, separated by walls with narrow doorways and a larger, central fireplace. They sought our expertise to redesign most of the main floor, resulting in an L-shaped great room, that would encompass an eat-in kitchen, open dining room and a casual seating area for guests to mingle. They wanted to be able to easily prepare meals while keeping an eye on their daughter or entertaining guests at the same time.
Spaces Included:
Location:
Project Scope:
Share:
Completing the removal of the overbearing fireplace in the middle of the space was first on the agenda. It had been removed in phases over many years from the basement to the roof, rendering it completely inoperable. The main floor was the last section to go, along with the walls separating the kitchen from the formal dining room to give them an inclusive entertaining space. Because they already had a family room on the other side of the kitchen, they were fine with losing a formal living space.
The changes to the floor plan allowed the new kitchen to accommodate a long island with a hammered nickel prep sink on one end and seating for four on the other. Access to the back porch was rerouted from the kitchen to the casual seating area to keep traffic jams at a minimum, while increasing functional storage space.
Professional appliances were another non-negotiable for this family. An integrated Thermador refrigerator and wine column rest along the interior wall along the stairs. Here, they’re easily accessible from the front door to make unloading groceries easier, while remaining somewhat hidden from the rest of the great room. A designated wine column was a great solution for ensuring their collection stays fresh and that bottles are always chilled at the correct temperature for guests.
The old kitchen was lacking functional pantry space, so a secondary coat closet was removed in favor of 48” of floor to ceiling pantry cabinets. Complete with a decorative valance and roll out shelves, the small footprint accommodates all of their pantry storage needs.
Working with a Blue & White Palette
While blue and white kitchens aren’t new (blue and white is the most popular color combination in home design), this couple paired this classic combination with warm wood accents and mixed metals to keep it from feeling too traditional. Stainless steel professional appliances, and polished nickel cabinet hardware compliment the cool tones of the navy blue island and built-in China cabinet, while brass light fixtures and counter stools repeat the warmth of the wood floors and butcher block countertop.
As a major focal point from the great room, the China and stemware cabinet features smoke gray glass that conceals the contents when the interior LED lights are off. When they’re on, it exudes moody lighting that creates the perfect evening glow. White quartz countertops offer a durable surface for all of life’s projects, while the handmade tile backsplash gives this new aesthetic a sense of history, appropriate for the age of this home Plaza Hills home.





