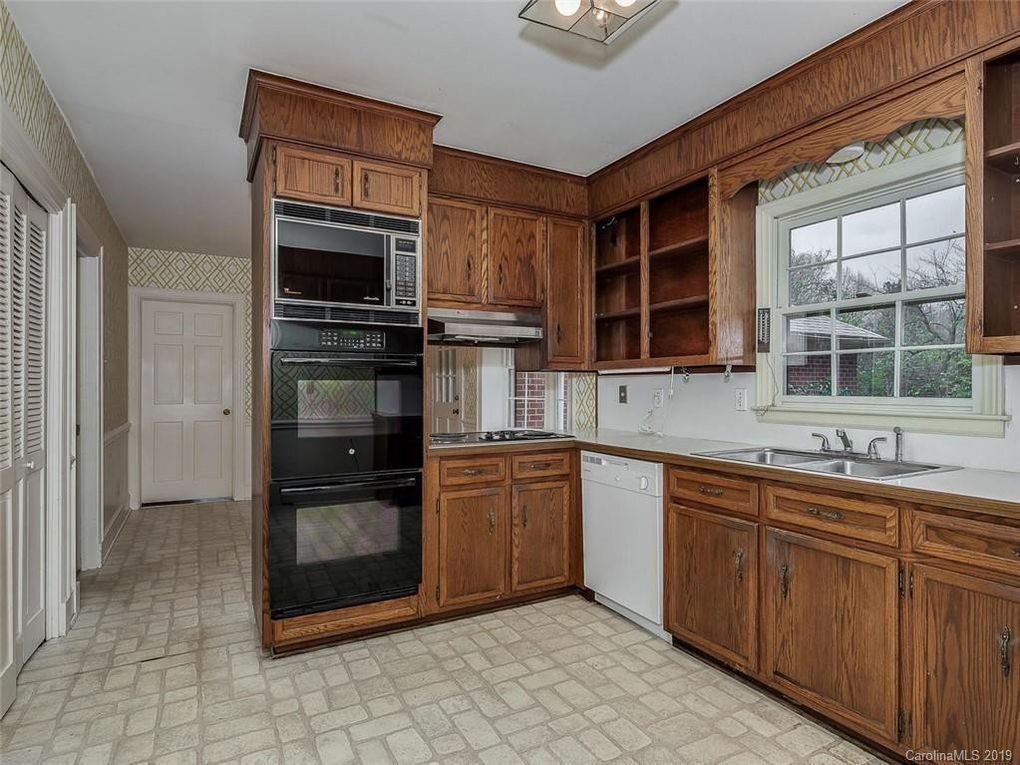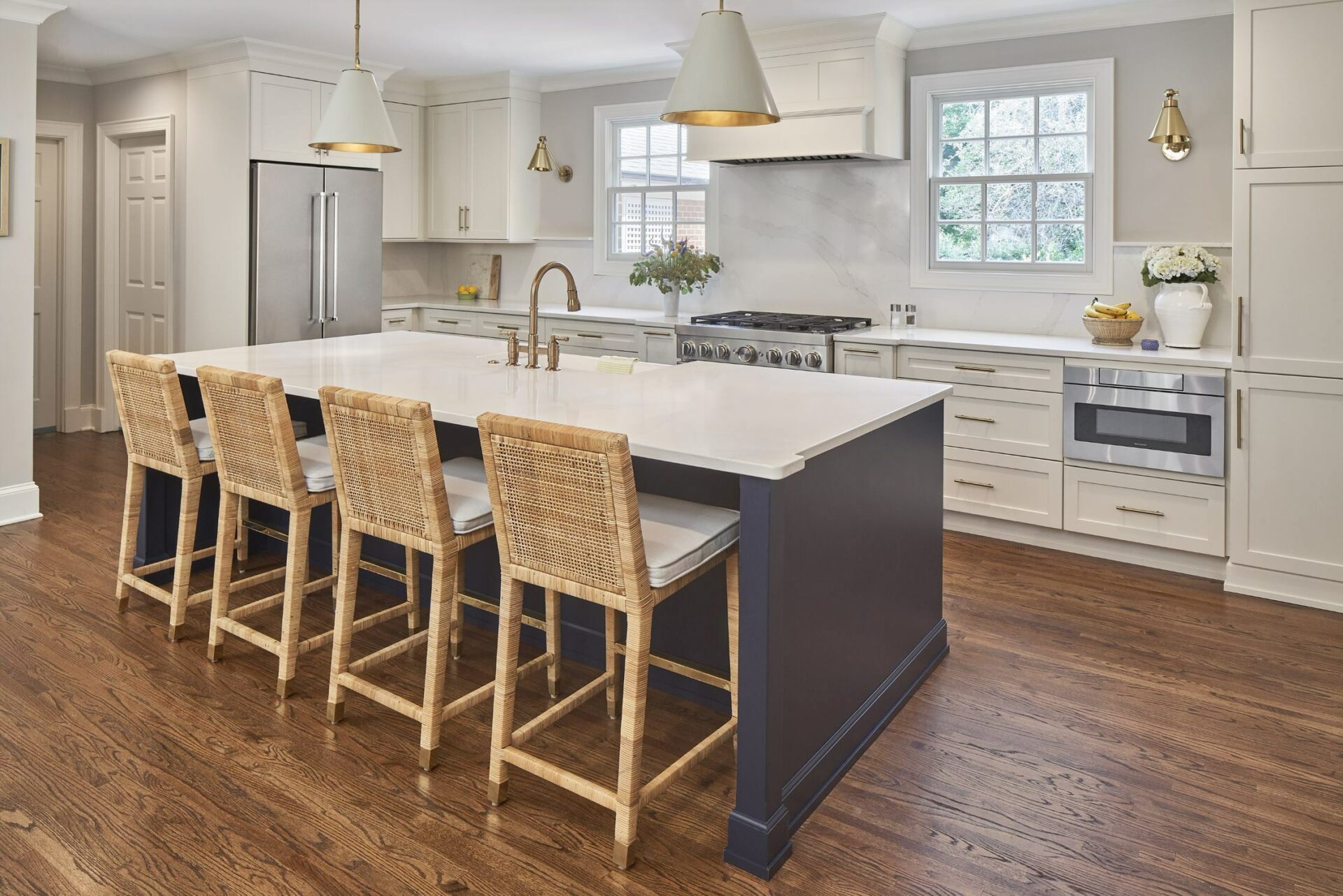Foxcroft Kitchen & Mudroom Remodel
Foxcroft Kitchen & Mudroom Remodel
Finding balance between the open-concept desires of this young family, and creating a floorplan that felt true to their 1970s brick colonial house was the overriding design challenge behind this large home remodel. Executing the entire design phase virtually during the early phases of the pandemic was where things really got interesting. Thanks to modern technology and the postal service, our design team was able to collaborate with this family without ever having to meet them in person.
The redesign began with the relocation of the dining room and home office spaces, and the elimination of an unnecessary hallway and small vestibule to open up the kitchen in the center of the home. A walk-in pantry was added for bulk food storage behind the refrigerator. Additionally, we included a narrower pantry cabinet next to the adjacent sunroom-turned-playroom for quick access to snacks.
The windows were reconfigured along the back of this brick colonial house to allow as much natural light as possible without sacrificing critical storage space. Cream cabinets and a white quartz countertop reflect light while the dark navy island anchors the space. Centering the 36” range and floating cabinet-style range hood between the new windows creates the illusion of symmetry in the asymmetrical space.
Flanking the cased opening separating the expanded kitchen from the new dining room stand two cabinet hutches designed to house barware and entertaining pieces. Smoke gray glass conceal the contents of the cabinets until the integrated LED lighting inside them is turned on. The lit cabinets provide ambiance at night or when they entertain.
Well Placed Mudrooms Curb Clutter
The former dining room was converted to a large laundry room and mudroom space to serve as a transition point between the garage and the kitchen. Having a covered entryway from the detached garage and a mudroom to keep dirt and clutter contained was important in helping this family function most efficiently. Hard wearing materials such as porcelain tile floors and a black granite countertop for folding clothes ensure these workspaces will stand up to heavy use as this family continues to grow.





