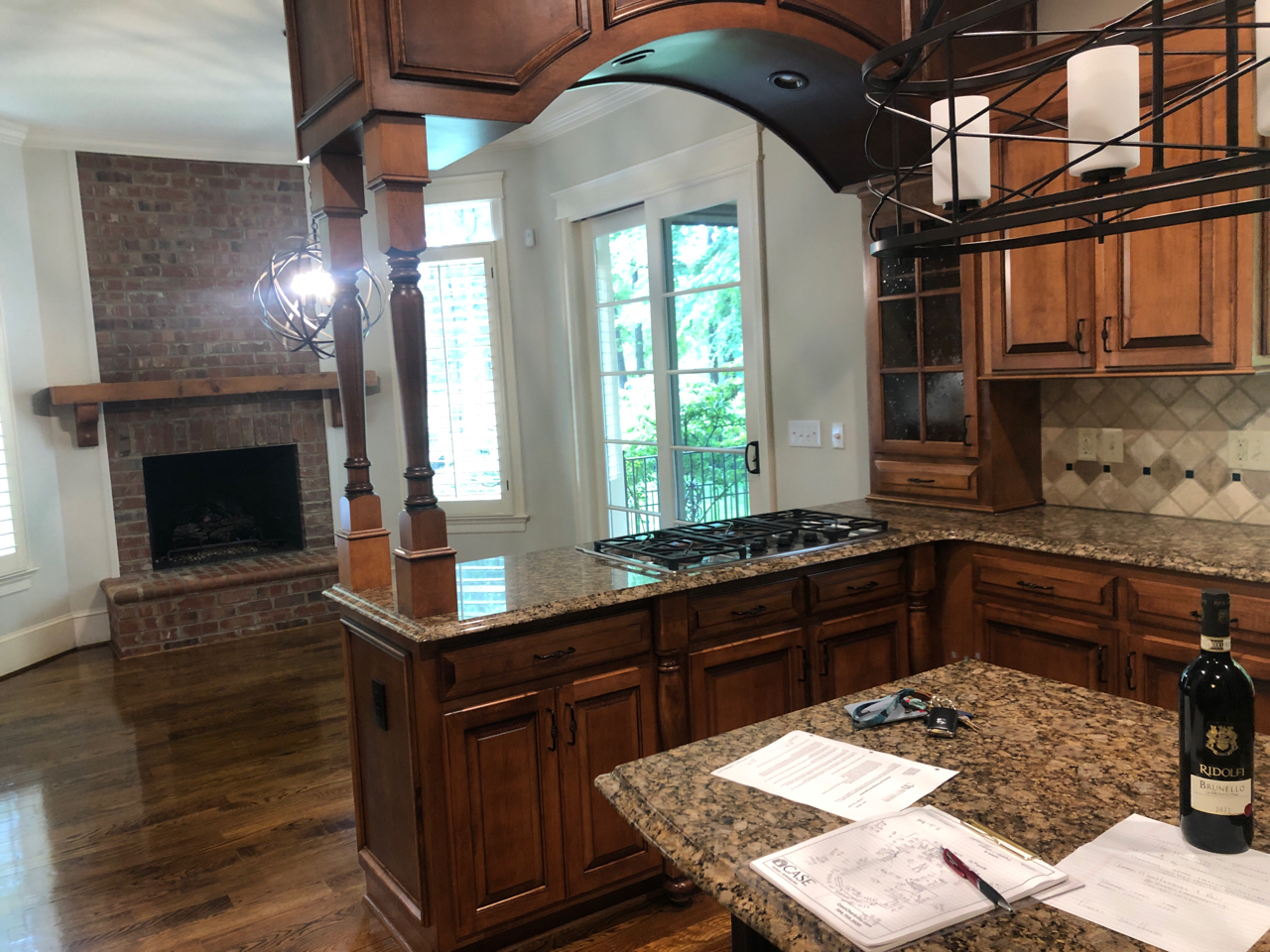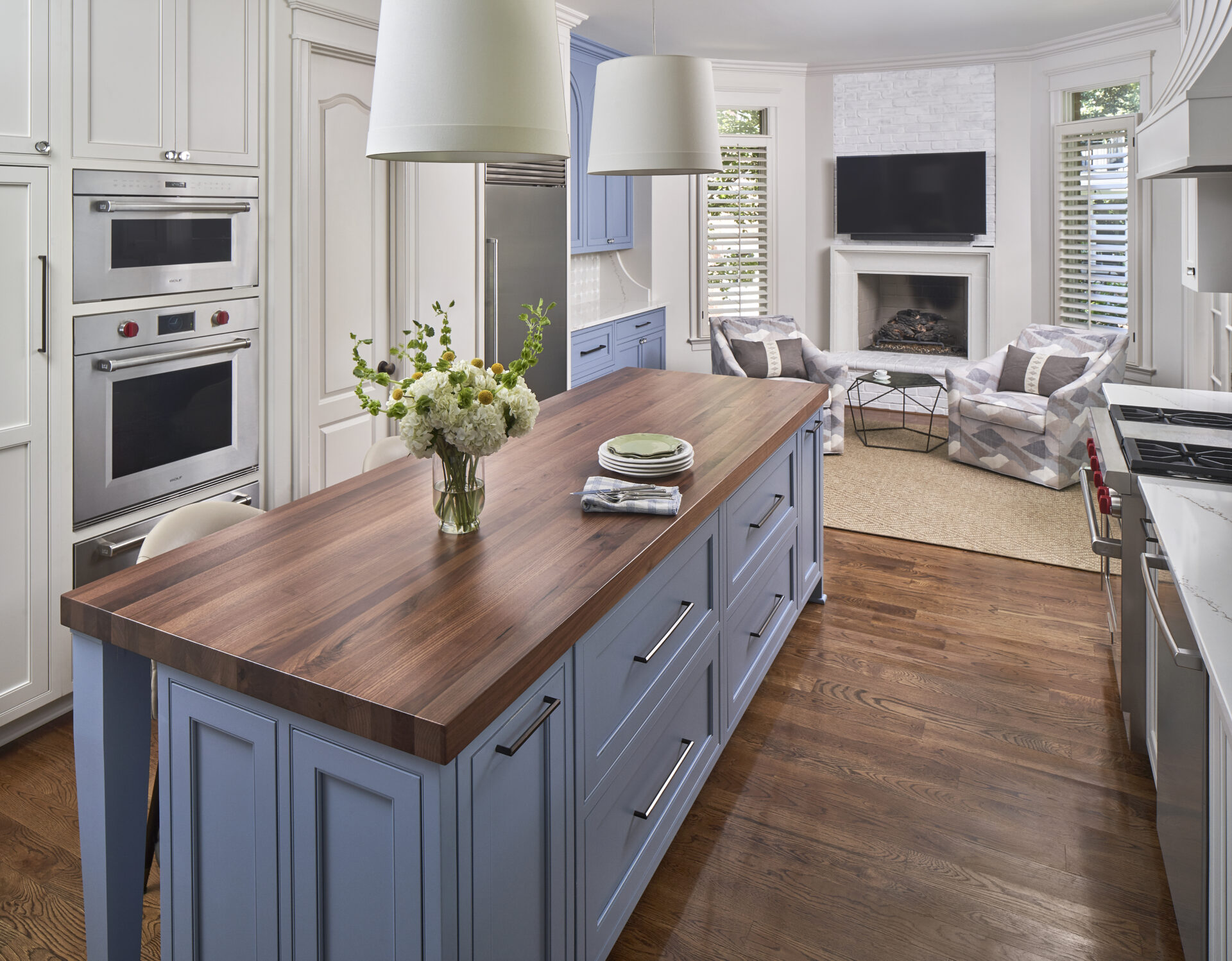Modern California-Style Kitchen/Living Remodel
Modern California-Style Kitchen/Living Remodel
A couple new to the Charlotte area came to us with a mission: transform their kitchen and living room into a reflection of their personal style. We were beyond excited to channel this style, which was inspired by a California modern aesthetic (the duo were former Westcoasters) with a bit of quintessential Queen City flair.
Before connecting with ReVision, their space in Ballantyne was dark, traditional, and generally not what they wanted for their forever home. In addition to a complete stylistic overhaul, they needed more storage, badly.
We decided custom storage was the way to go, and they agreed. As part of this plan, we took their new cabinetry all the way to the ceiling so that they could make use of every inch of square footage they have.
But we wanted to ensure their storage space was just as beautiful as it was functional. That’s why we designed stunning custom-reeded cabinets. While reeded cabinets are a highly sought-after design trend that’s on the rise, we made sure to tailor these to be one-of-a-kind. Their arched shape mirrors some of the other curved openings the couple have throughout their home. We went with a comforting but memorable denim-like shade of blue from Sherwin Williams for these showstoppers. Not only did they make this space pop, but added the perfect accent over the bar nook.
Because the color suited the space so well and we wanted everything to feel cohesive, we went with the same shade of blue for the maple wood island. To bring more warmth to the heart of this home, our design team recommended a rich walnut slab for the island top. The homeowners fell in love with this natural touch. For the other top and lower cabinets, we sprung for custom white cabinetry that provides just the right amount of contrast and brightness for this space.
In our quest to nail the bright and airy California aesthetic, we chose Calacatta Arno quartz for the countertops. Adding a bespoke twist, we seamlessly integrated a custom drain board near the sink, ensuring effortless kitchen clean-up.
But the backsplash just might be the best detail in this kitchen remodel. Handmade zellige tile covers the majority of the wall with one special touch–a tiered quartz backsplash behind the range. Needless to say, everything came together to help this couple feel right at home here in Charlotte.
Open Sight Lines Make All the Difference
Before we entered the picture, the homeowners were less than thrilled with the flow between their kitchen and seating area. Don’t get us wrong, the bones were there. No walls stood in between the two spaces, and the idea of the fireplace was appealing, even if execution was lacking.
We gladly stepped in to help, demoing the old, outdated cabinetry and removing the peninsula to open up this space. A large island and tall, custom cabinets recoup the lost storage space, then some. This formally drab kitchen has become an entertainer’s dream.
Before & After






