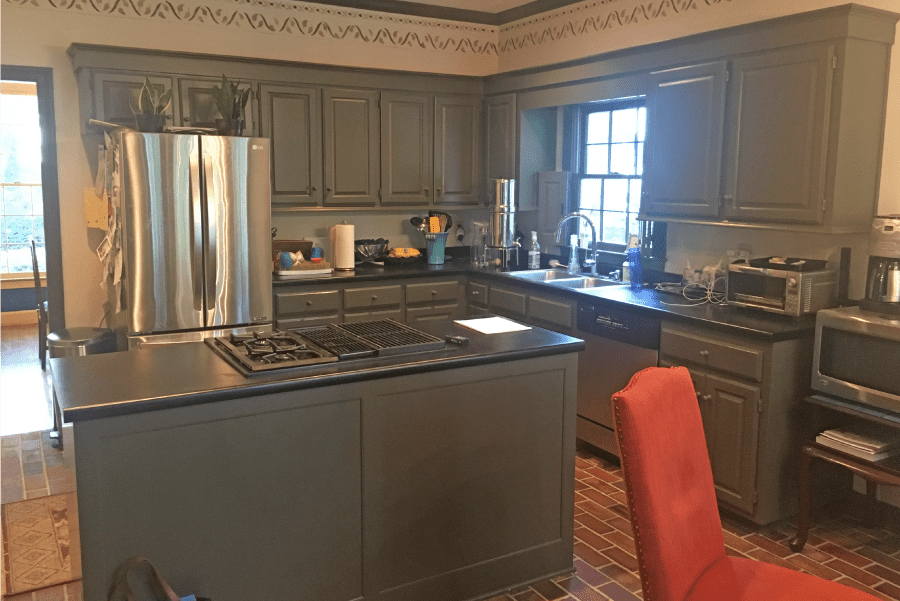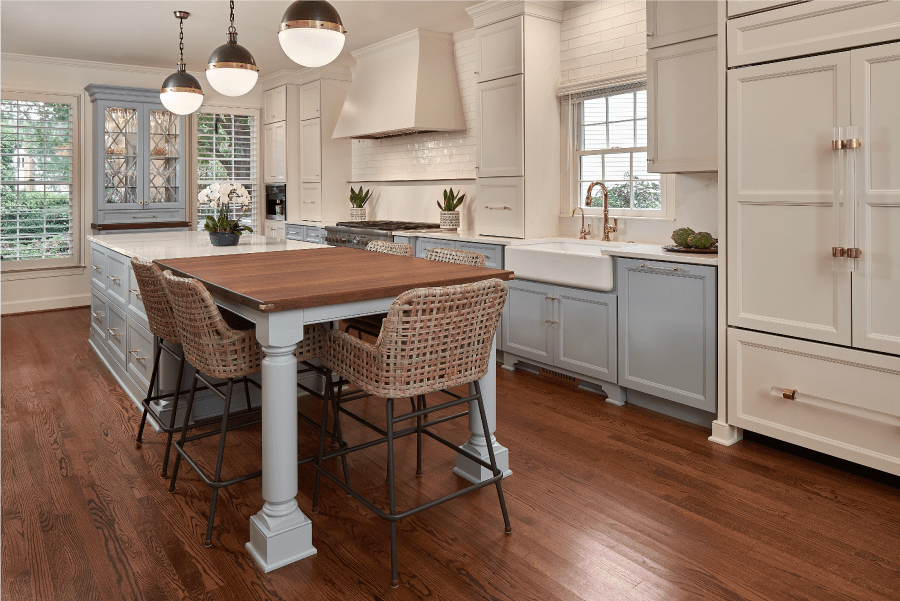Wessex Square Custom Kitchen
Wessex Square Custom Kitchen
After living in a dark, dated kitchen where the appliances started to fail shortly after they moved in, this growing family decided it was time to remodel. They enlisted our help to create a custom kitchen design that combined the formal dining room and kitchen into a larger eat-in kitchen. Removing the load-bearing wall between the dining room and kitchen opened up the space to allow more natural light into the space without having to modify the existing windows. Because this created one long room, it required the kitchen island to be large enough to anchor the space and accommodate varied needs. At over 13’ long, it features deep, shallow drawers for pantry storage; hidden refrigerator drawers for easy access to beverages and snacks; a microwave drawer, and seating for five.
Spaces Included:
Location:
Project Scope:
Share:
To eliminate the need for a seam in the quartz countertop (due to the length of the island), a natural walnut countertop was chosen for the seating area. The contrasting wood distinguishes it as a separate zone and adds a rich warmth that’s repeated in the custom china cabinet. Brass brackets line the outside corners of the walnut countertops, offering both a decorative detail and protection from furniture bumps.
The soft cream and blue color palette accented with warm woods tones, brass and antique mirror helps to give this award-winning custom kitchen design a unique feel without being overly trendy. Acrylic pulls, starburst wall sconces and black and brass globe pendants add an additional layer of detail to personalize the space for this family.
“We wanted a design/build company to make the project seamless. After interviewing several top candidates, ReVision Design far and away stood out as the lead. At every point in the project, the team was accessible, engaging, informative, professional, and reliable… Their expertise and craftsmanship took our kitchen to the next level.”
– Celeste Mellon, Charlotte, NC
Custom Kitchen
Design Details
Much of the aesthetic of this custom kitchen design was influenced by the couple’s time spent abroad in France. It was important that our design created a bright and elegant space that felt fresh and current while utilizing subtle traditional details such as the French antique mirror, polished brass accents, warm walnut, and irregular handmade tile.
To balance the appliance heavy design, custom cabinet panels were utilized wherever possible to help them blend in with the cabinetry.






