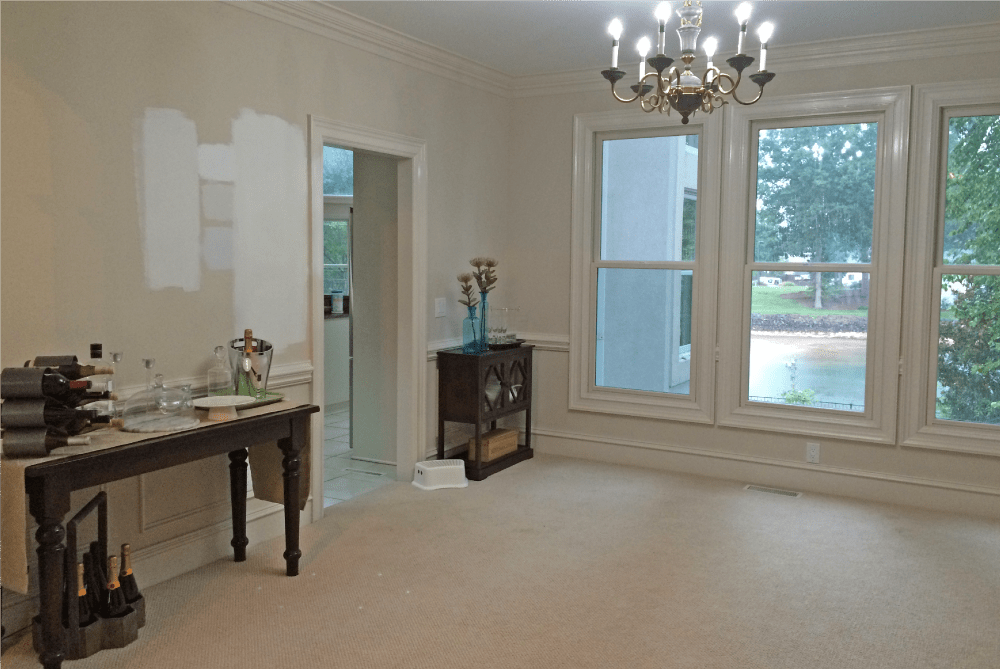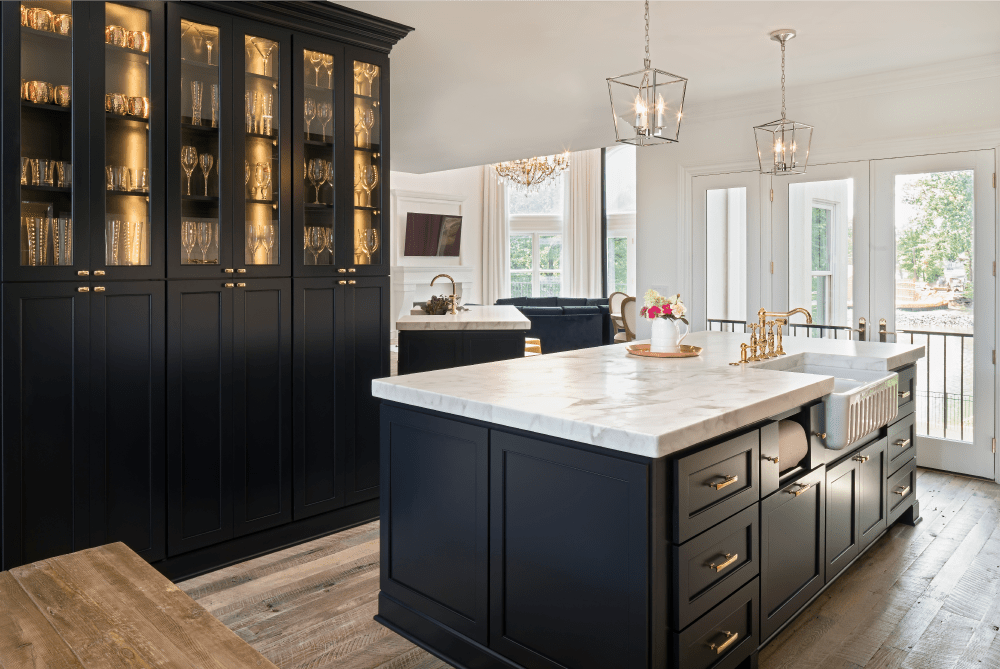Designer Kitchen Remodel
Designer Kitchen Remodel
The simplest objective of this extensive designer kitchen remodel was to double the size of the space by removing a load-bearing wall between the existing kitchen and the original dining room. This couple worked from home and with two young children, day to day convenience was important to their family. Avid entertainers, they were also known to host very large parties, so the kitchen and surrounding spaces needed to be flexible enough to accommodate both scenarios easily.
The professional-grade appliances dictated much of the design layout right from the beginning. We were working with 60” of integrated Subzero refrigeration, a 72” La Cornue Grand Palais range, and rotisserie, in addition to a dishwasher, speed oven, wine chiller, and two full-sized sinks. Determining the best placement for such large appliances in such a uniquely shaped space meant splitting up the kitchen into two separate zones, each with its own island and sink.
Spaces Included:
Location:
Project Scope:
Share:
The prep and cooking zone at the “chef’s island” is home to many custom features including, a paper towel drawer over the trash bin, root vegetable storage drawers with brass mesh fronts, a hood shell for the 72” hood liner and drawers for spices and knives right where they’re needed.
The breakfast and clean-up zone at the “quick kitchen” also features a custom paper towel drawer over the trash bin, copious drawers for convenient storage, and two large bi-fold cabinets with interior LED lighting to keep the coffee station, toaster and cookbooks hidden, but within easy reach.
The custom navy paint finish on the cabinetry took five tries to get it just right, but it was worth it. It’s one of the things people ask about most, but the formula is so top secret that even we don’t know what it is – sorry! The space is constantly flooded with sunlight, so the navy cabinets pair well with the more rustic nature of the reclaimed barnwood flooring, solid brass hardware and honed Calacatta Gold marble counters without making the kitchen feel dark and gloomy.
Modern French Country
“Modern French Country” is how this couple described their aesthetic, so mixing traditional elements such as brass and marble with the rustic floors and clean lines of the cabinetry kept the space from feeling too formal or too casual. To increase the visual weight of the islands, the counters were dressed up with a 3” thick mitered edge treatment.
This designer kitchen remodel took home five local, regional, and national awards. It pushes the boundaries of traditional kitchen design expectations, while remaining completely functional and unique to this young family and their lifestyle.









