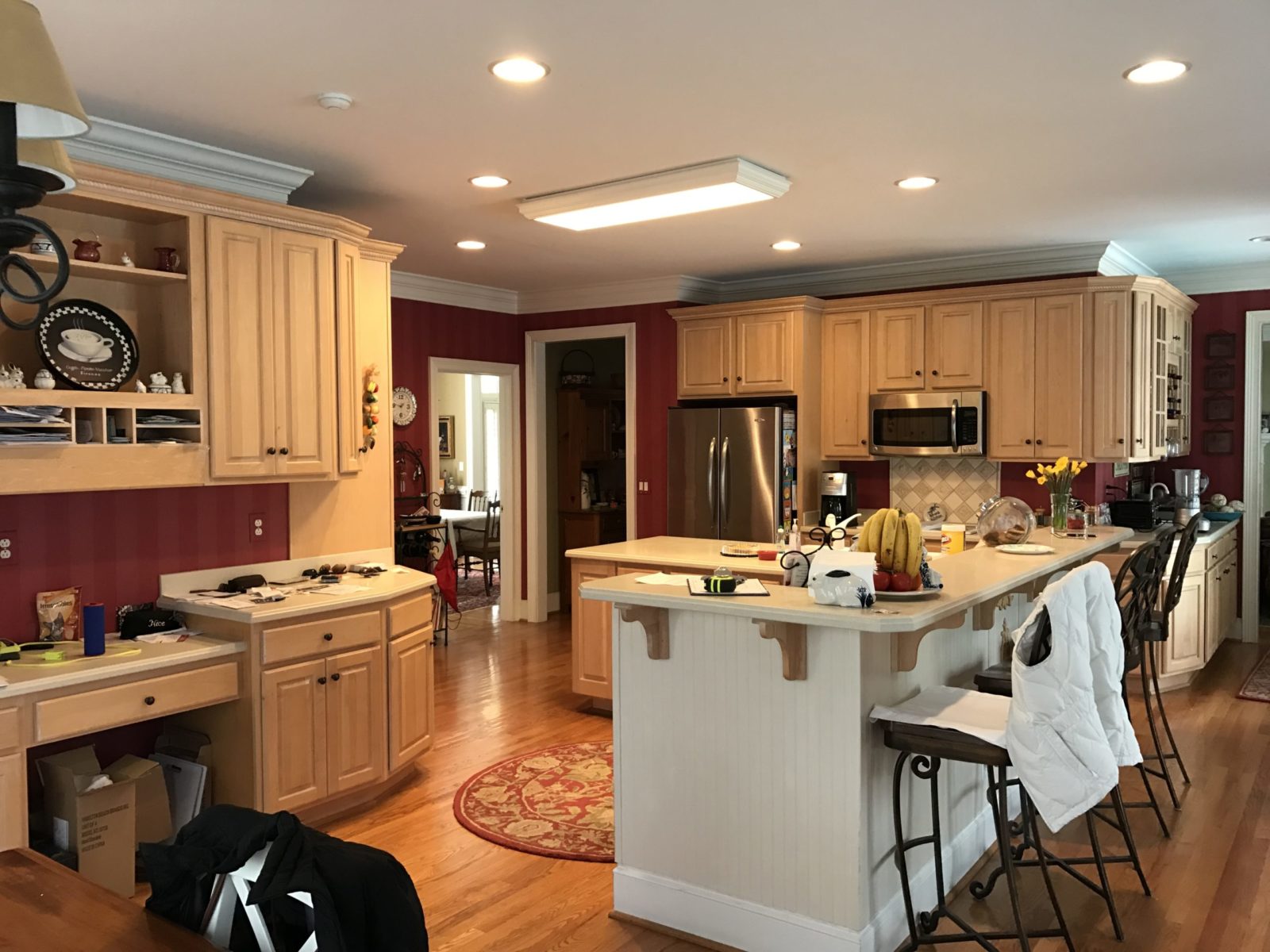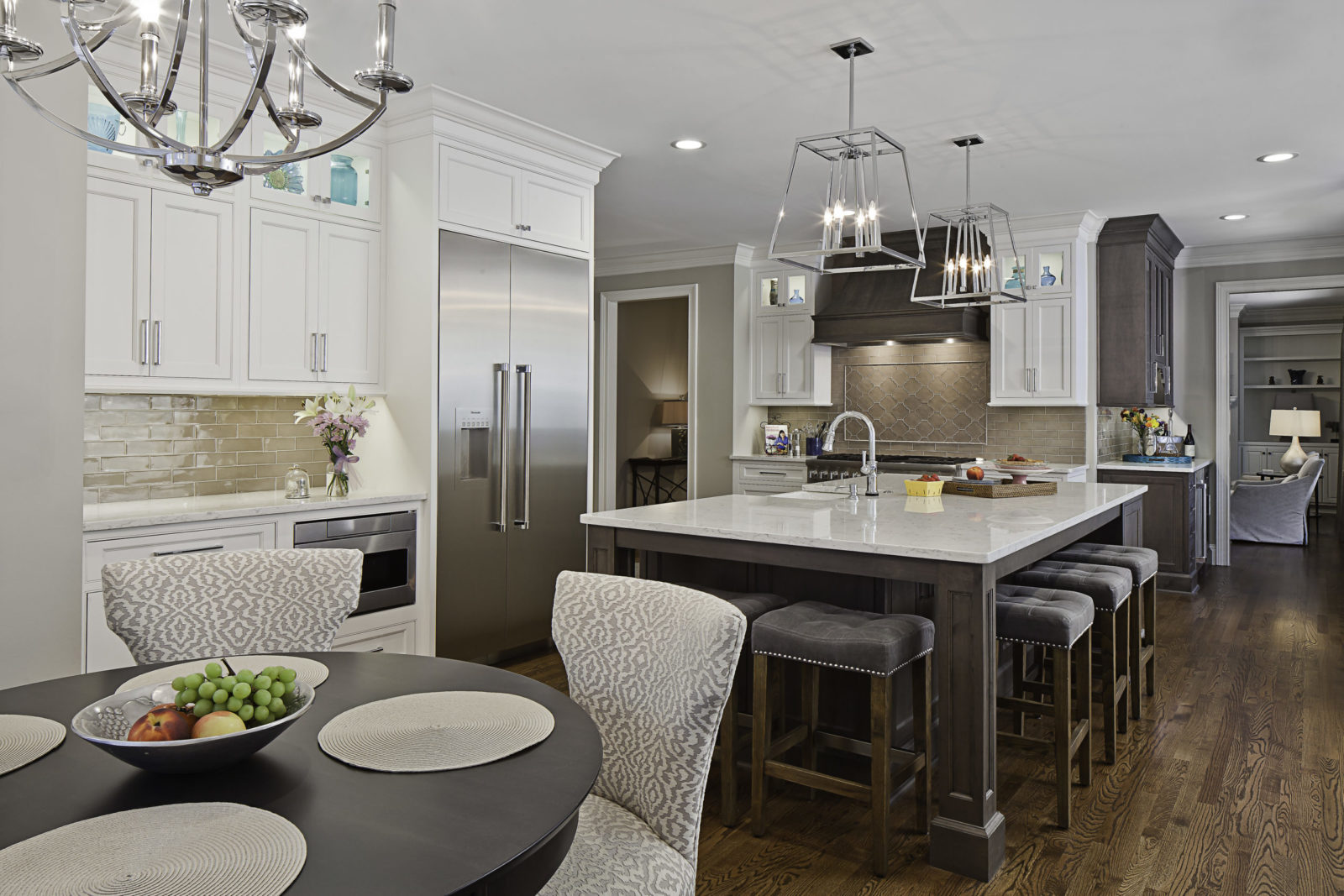Designer Kitchen in South Charlotte
Designer Kitchen in South Charlotte
This family of five found it nearly impossible to cook together due to the close proximity of all the appliances. The T-shaped island created an odd traffic pattern with the majority of the counter space nowhere near the cooking area. By shifting the pantry wall, reconfiguring the island, and breaking up the traditional work triangle in favor of work zones, our design team gave this family the space they needed to gather and socialize comfortably.
This couple knew they wanted professional-grade appliances from the start, including integrated refrigerator and freezer columns, a microwave drawer, panel ready dishwasher, wine chiller and a 48” dual oven range with steam feature. Also important to them: a true focal point. The custom made, concave, floating ventilation hood acts as the focal point over their range. The landing space next to the refrigerator and freezer columns features a flush inset microwave drawer and counter space for the coffee maker and toaster. With a designated morning station, one of them can be scrambling eggs on one side of the kitchen while the other pours the coffee.
Bye-Bye-Wet Bar Sink
Bar sinks aren’t necessary when the main sink is close by. To provide plenty of space for mixing cocktails or setting up appetizers, we eliminated the wet bar sink and chose a solid stretch of countertop instead.
Gray stained cabinets with glass doors were chosen to match the kitchen island. Small drawers next to the wine refrigerator hold all their bar accessories, while a wider cabinet with roll out shelves on the far side keeps mixers and extra bottles neatly out of sight.





