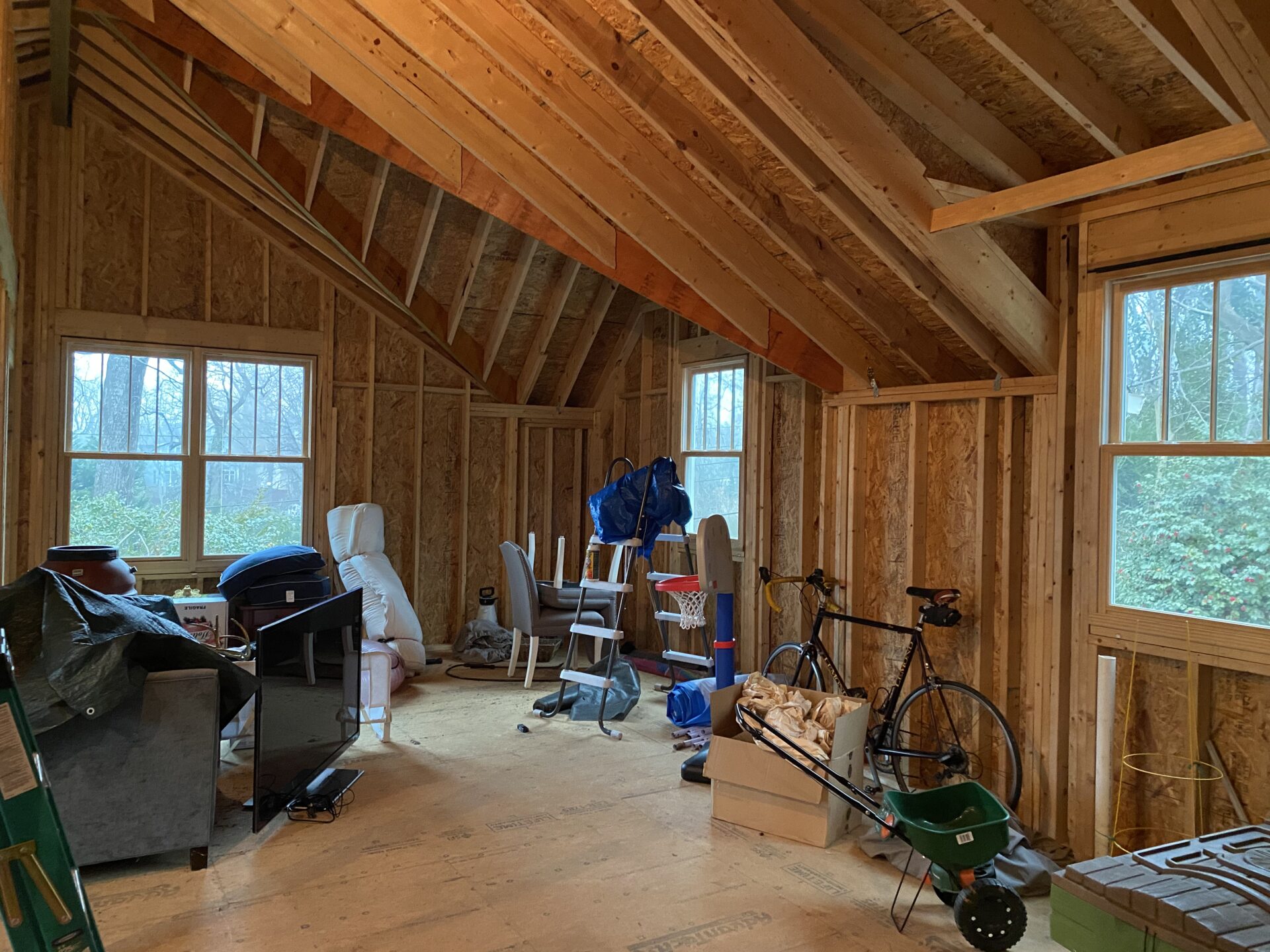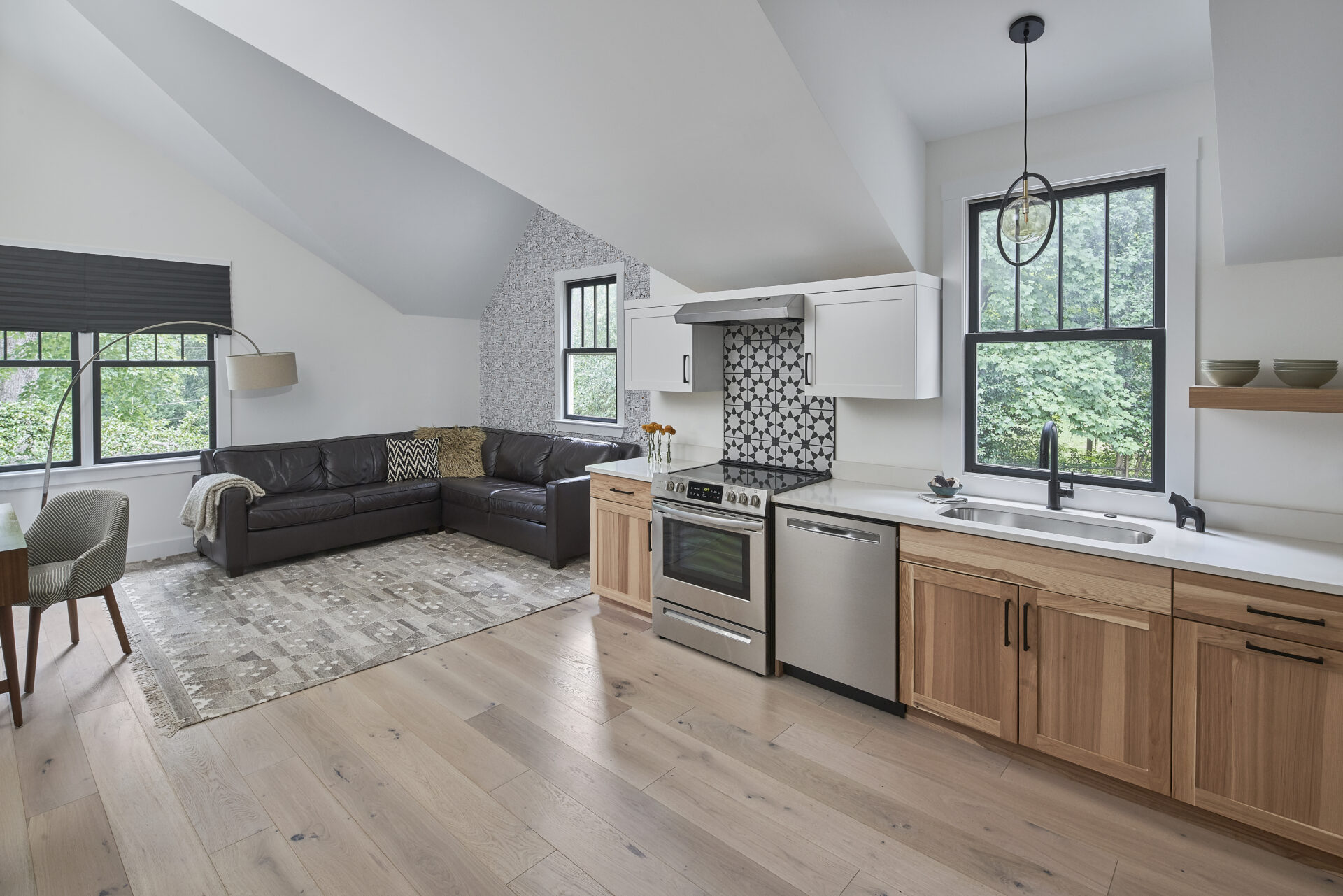Detached Garage Apartment
Detached Garage Apartment
One of the most adventurous aspects of designing a home (or in this case a garage apartment) can be working within defined parameters. Somehow, creativity is activated by limitations. This family came to us with the framed shell of an ADU over their detached garage and asked us to complete the build-out, with pre-determined plumbing roughs and windows in place, as well as a set budget.
Existing rough-in locations for the various mechanical systems made it tricky to design a fully operable kitchen, especially given the low, pitched ceiling, but keeping the appliances simple and minimalist helped. To create additional storage space our design team proposed extending a small wall off the kitchenette toward the living space. This created a recess for a small pantry cabinet and gave them more counter space on the left side of the range.
While it currently serves as a quiet home office space for writing, they ultimately wanted the additional space to serve as a fully functioning apartment for in-laws if needed. It may even become the cool hangout spot once the kids are teenagers–the flexibility of the space increases the functionality for their future needs.
Spaces Included:
Location:
Project Scope:
Share:
One of the favorite features we added was a small reading nook off the upstairs landing and coat closet. The short window was great for additional light but felt awkward being so close to the floor. Adding a built-in bench (with drawers for storage) and low wall sconces made it feel like a cozy kid-sized playhouse. Meanwhile, a proper coat closet opposite the bench keeps the space functional for adults, too.
When it came to designing the bathroom and laundry room, the location of the toilet rough right in the middle of the room limited the layout options. Ultimately, our clients settled on a design that allowed for a large shower, and a closet with a full-sized stackable washer and dryer. We chose an offset vanity with drawers on the left side to maximize both storage and counter space for guests.
A unifying color palette of black and white with light wood tones and forest green accents helped to unify every room of this garage apartment. By repeating the same colors, patterns and textures, the design flows from room to room in an intentional way, enhancing the feeling of spaciousness. The light colors and angled ceilings reflect natural light in every direction, while the steady presence of black anchors each space. Wide-plank, light pre-finished oak flooring throughout creates consistency and adds warmth to the space. Throughout the apartment, practical, heavy-duty materials at a reasonable price point kept us within our clients’ budget and will ensure this space looks just as good as new for years to come.
Before & After






