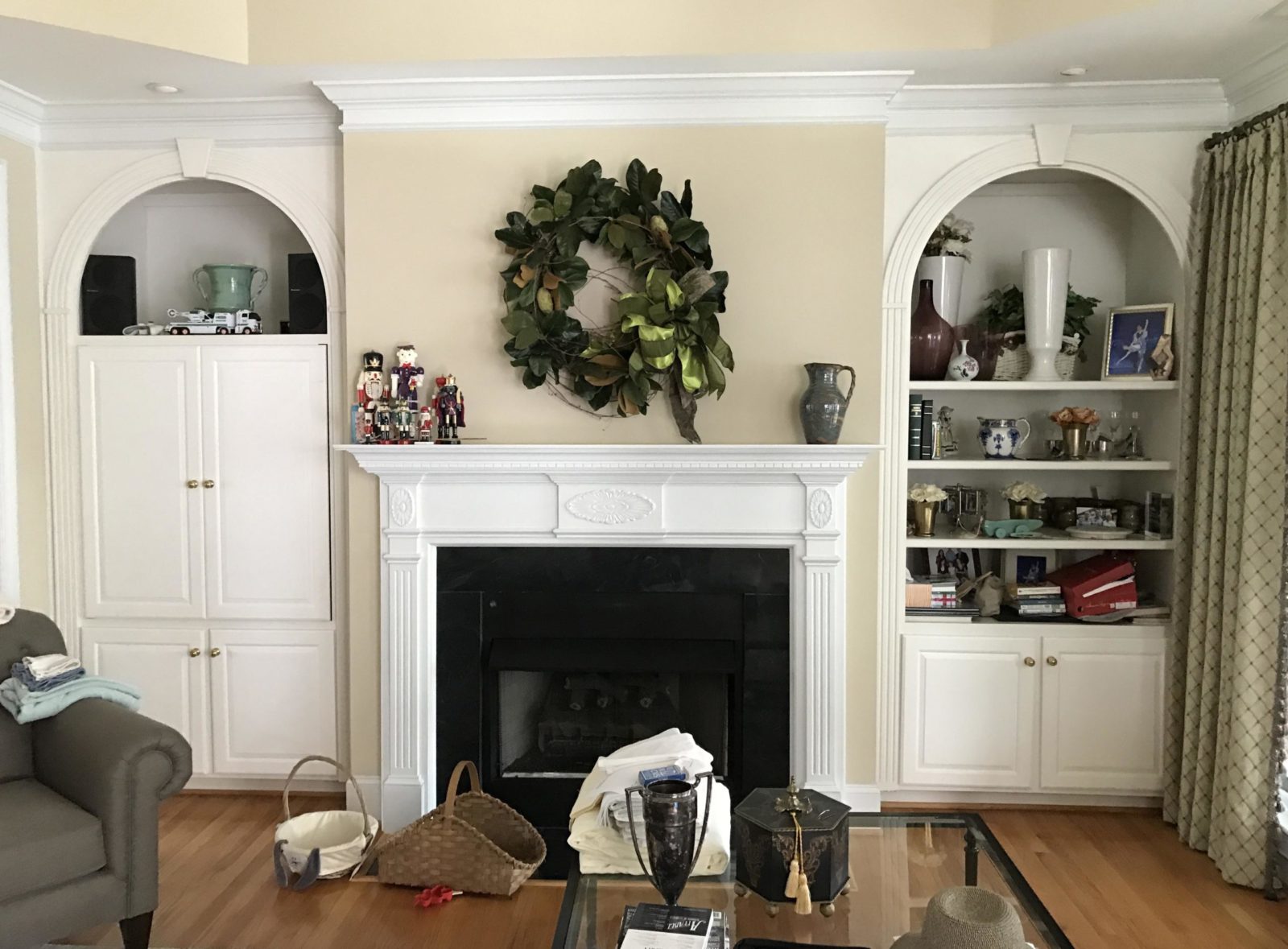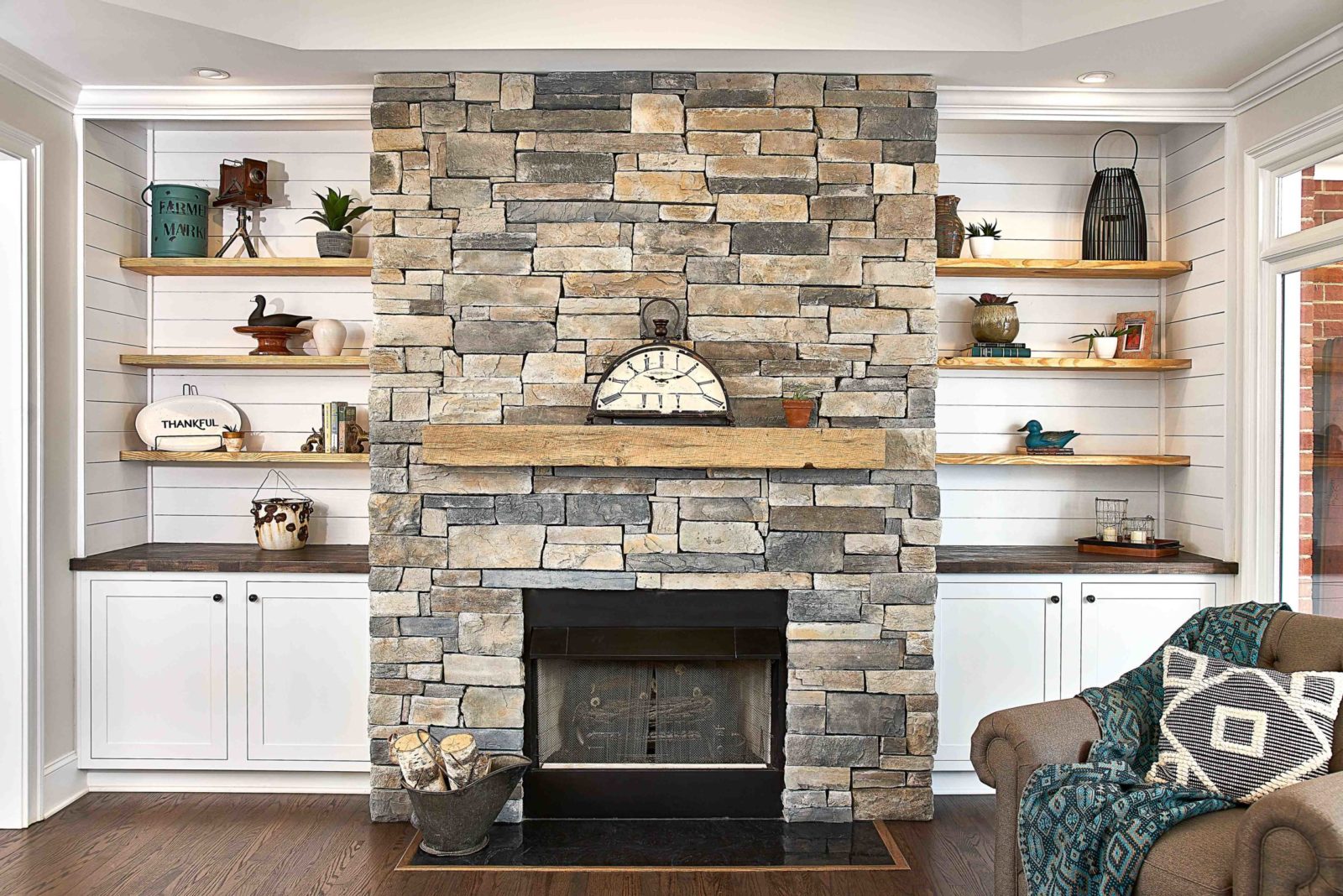Farmhouse Industrial Whole House Renovation
Farmhouse Industrial Whole House Renovation
This whole house renovation began with several key improvements: to free up traffic flow, better utilize storage space and create more harmony from room to room, but to pull it off required reconfiguring the whole space. We were able to maintain a semi-open floor plan with better flow and distinctive areas by relocating the laundry room, powder room, and pantry to achieve the desired functionality. What used to be a cramped laundry room off the kitchen, is now a hidden walk-in pantry. We designed the pantry with counter space and outlets to provide a secondary workspace without having to haul small appliances out into the main kitchen. The pantry is hidden by false cabinet fronts to maintain a semi-symmetrical look with the dry goods pantry cabinet next to the refrigerator. Double kitchen islands with two sinks provide separate zones for entertaining, prepping, and clean-up space, without interrupting the new traffic pattern.
Spaces Included:
Kitchen, Bathroom, Living Room, Whole House
Location:
Mt. Pleasant, NC
Project Scope:
Custom Redesign
Share:
Laundry Room Relocation
Since this family was desperate for a larger laundry room, they were willing to give up the original powder room as part of the floor plan reconfiguration. White shaker cabinets with black leathered granite countertops repeat the casual farmhouse aesthetic from the kitchen redesign. A slightly industrial, modern vanity takes center stage in the new powder room. Pairing it with the traditional octagon and dot mosaic floor tile helps it from feeling too modern for this farmhouse.
Finding ways to coordinate our clients’ varying styles was challenging, but by using simple materials and repeating the color palette and textures from room to room, we were able to blend each part of this whole home renovation together harmoniously.






