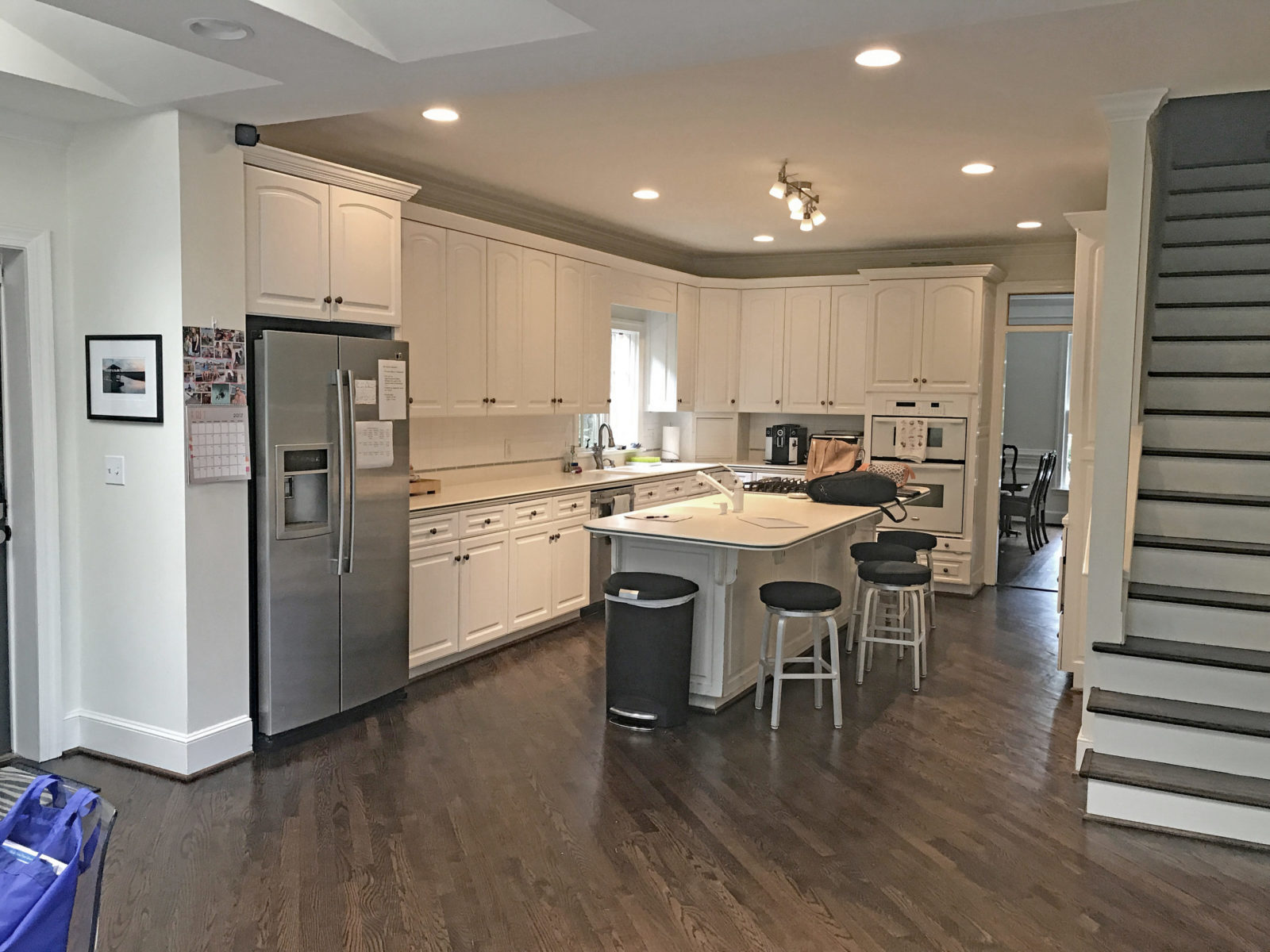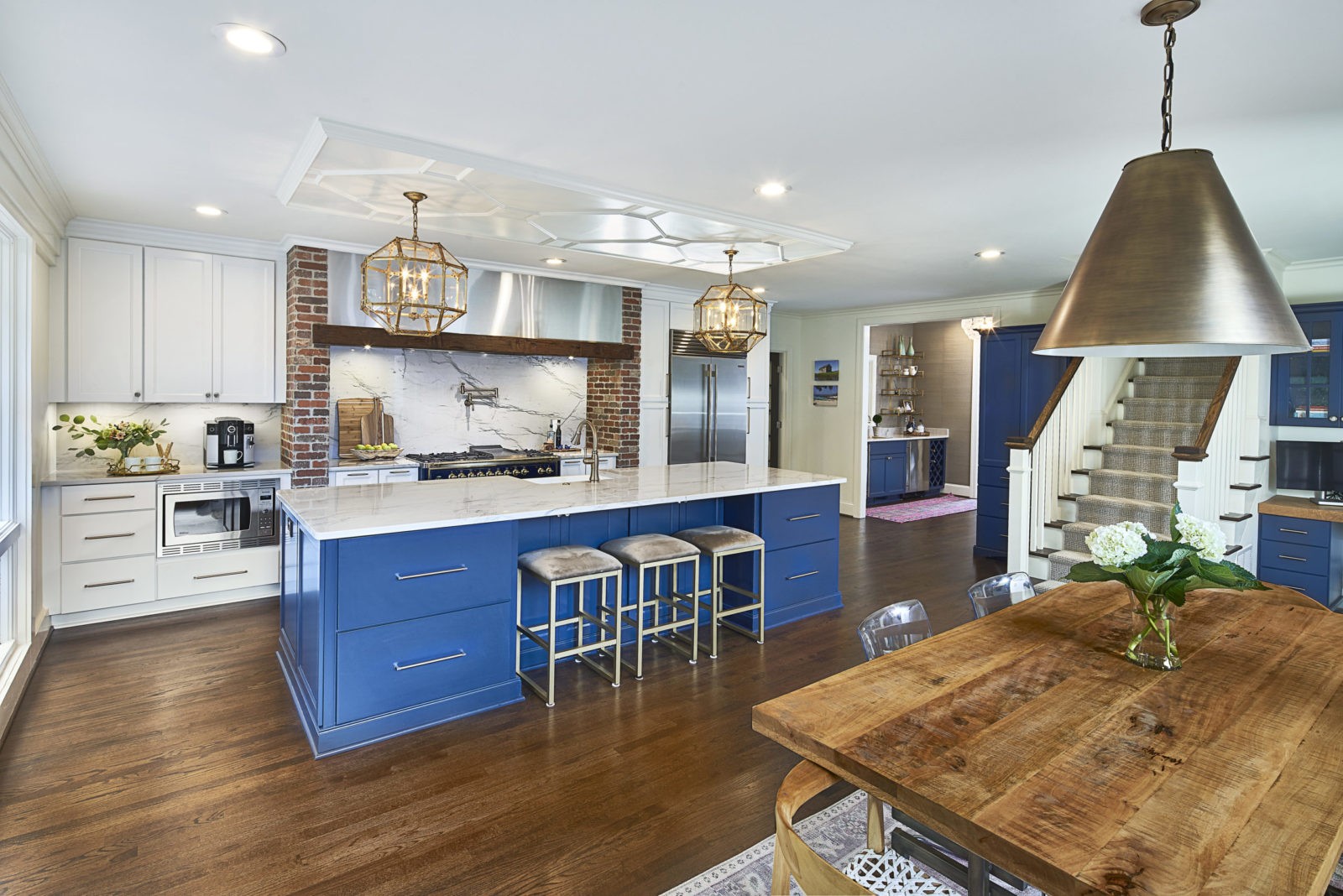Galley Kitchen Remodel & Laundry Room Addition
Galley Kitchen Remodel & Laundry Room Addition
This family of five was desperate to make their kitchen and dining areas more functional. Previously, their cramped kitchen and under-utilized sunroom left extra space where it was needed the least. The extensive redesign involved relocating several rooms, and the kitchen was no exception. Once the sunroom, the new kitchen features a galley style layout with a large central island. The quartzite countertops and slab backsplash paired with the exposed brick walls and reclaimed beam bring subtle texture to the otherwise elegant space.
The former kitchen of this Foxcroft home, was converted to a wet bar and butler’s pantry. Conveniently located between the remodeled galley kitchen and formal dining room, this new bar area serves as the perfect transition space between the two. Whether arranging flowers from the farmer’s market, mixing up a craft cocktail for a guest, or throwing together a smoothie before a weekday morning workout, this versatile space provides additional storage and workspace away from the kitchen.
Spaces Included:
Location:
Project Scope:
Share:
Laundry & Mudroom Addition
Bumping out a wall in the garage allowed for the combination and reconfiguration of two storage rooms to create the new laundry room and mudroom space. By capturing unused space from the garage, our design team was able to maximize the square footage under the existing roof with minimal changes to the footprint.
Now the whole family enters their home through the mudroom instead of the kitchen, ensuring wet paws and muddy boots don’t track through the house.





