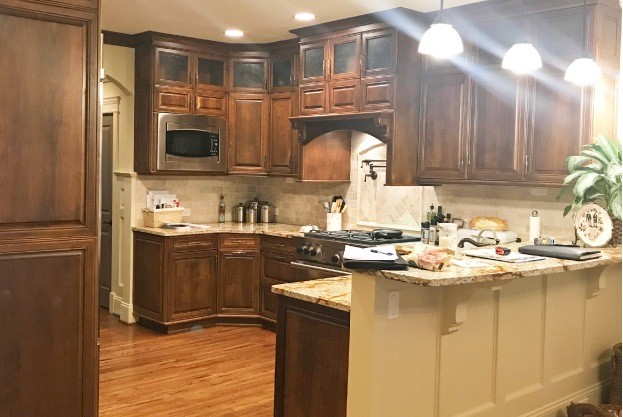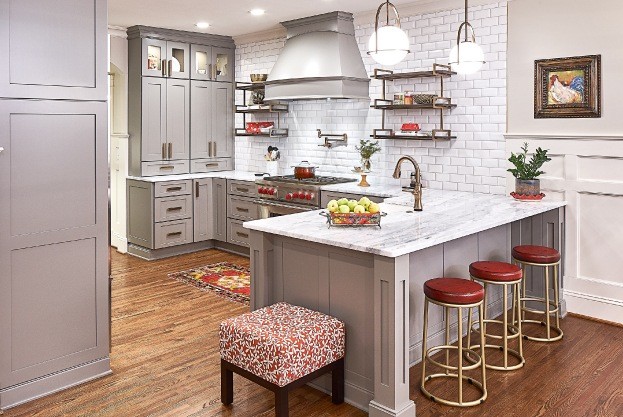Kitchen Redesign in Historic Dilworth
Kitchen Redesign in Historic Dilworth
Located in the heart of historic Dilworth, redesigning the current kitchen within the existing structure while maintaining an appropriate aesthetic was important to the integrity of this home and the couple who live there. Slight modifications to the layout improved traffic flow and created more storage and counter space. What once felt like a dark and confined kitchen now feels more open and updated, without having to sacrifice any walls or original architectural details.
Eliminating the raised bar along the peninsula allows more light to filter into the kitchen from the adjoining breakfast area. The single level peninsula also doubles the amount of usable counter space, providing a convenient, flexible spot for homework, breakfast or appetizer station.
Spaces Included:
Kitchens
Location:
Dilworth, Charlotte, NC
Project Scope:
Pull & Replace
Share:
Create a Focal Point
The floating bowed front cabinet hood creates an immediate focal point in this kitchen redesign. The brass and wood shelves flanking the hood provide a place for decorative and frequently used items, and the beveled subway tile backsplash (another update on a classic shape) pulls the two elements together.
Mixing open shelving with taller wall cabinets ensures there is plenty of accessible storage without the visual weight of extra wall cabinets.





