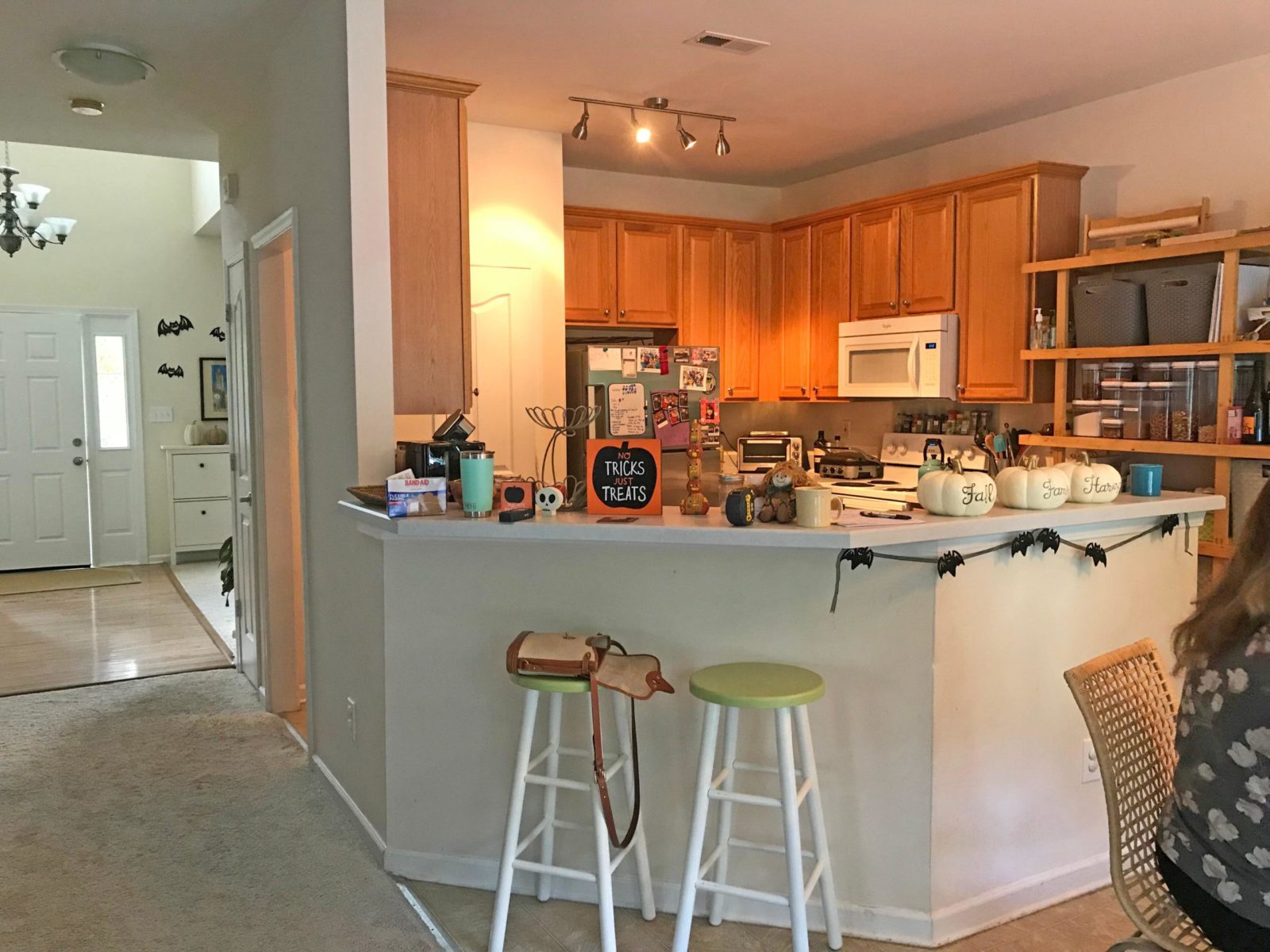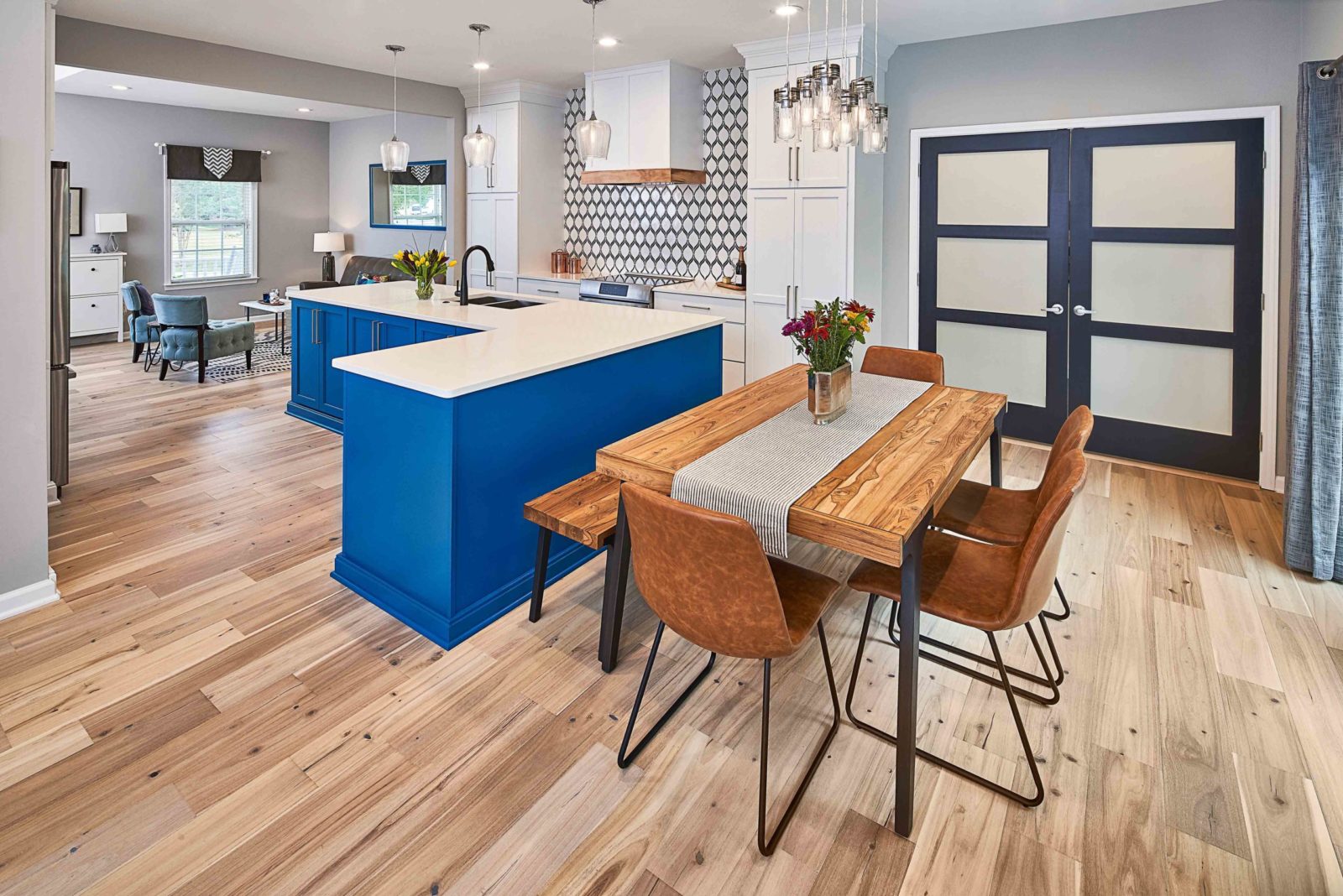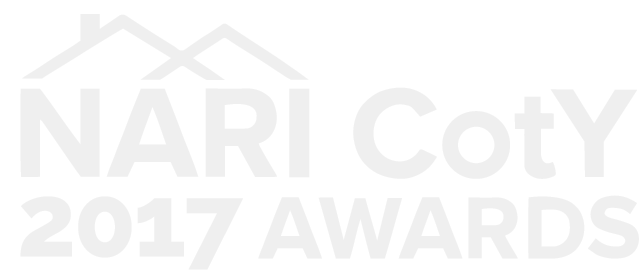Kitchen & Guest Bath Remodel with a Laundry Room Addition
Kitchen & Guest Bath Remodel with a Laundry Room Addition
Spaces Included:
Location:
Project Scope:
Share:
“As returning customers with ReVision Design/Remodeling, it goes without saying that my wife and I are incredibly happy with their people and their expert level of work … With the two-phase project now complete, we have a seamless and absolutely beautiful and efficient mudroom/laundry room with a cool laundry room island adjacent to the rest of our newly remodeled first floor. It’s so incredible that most days we still can’t believe it’s our house.”
– Dave Loomis, Hunterville, NC
Phase II – Kitchen Remodel & Redesign
The second phase of the project included the redesign of their kitchen, living spaces, and guest bathroom. By opening some walls and closing others we were able to create a smoother traffic flow in and around their kitchen and the adjoining living spaces.
The large L-shaped island provides much-needed storage and counter space and creates a natural transition to the breakfast table. The double doors open to the laundry room addition we completed previously.






