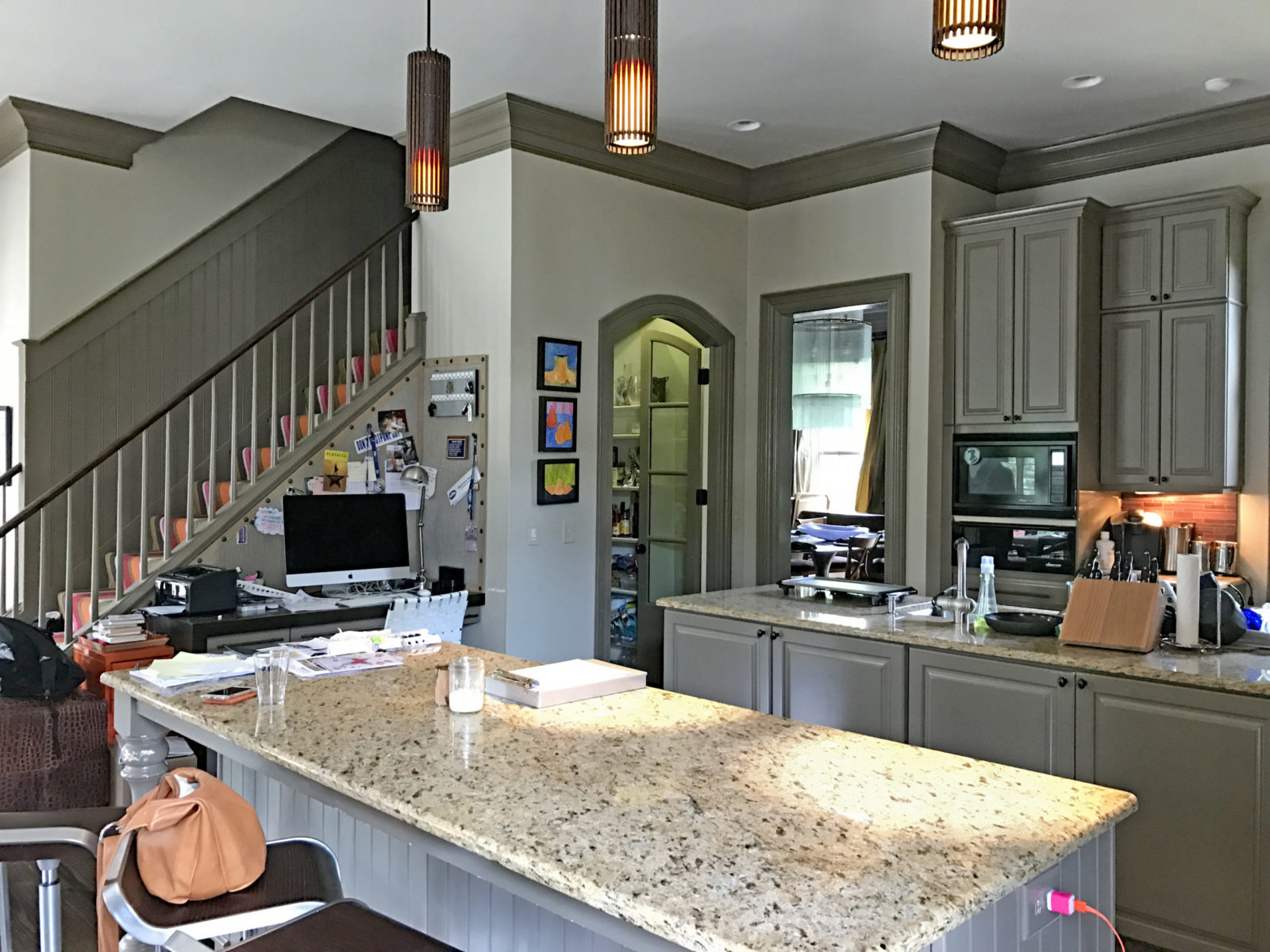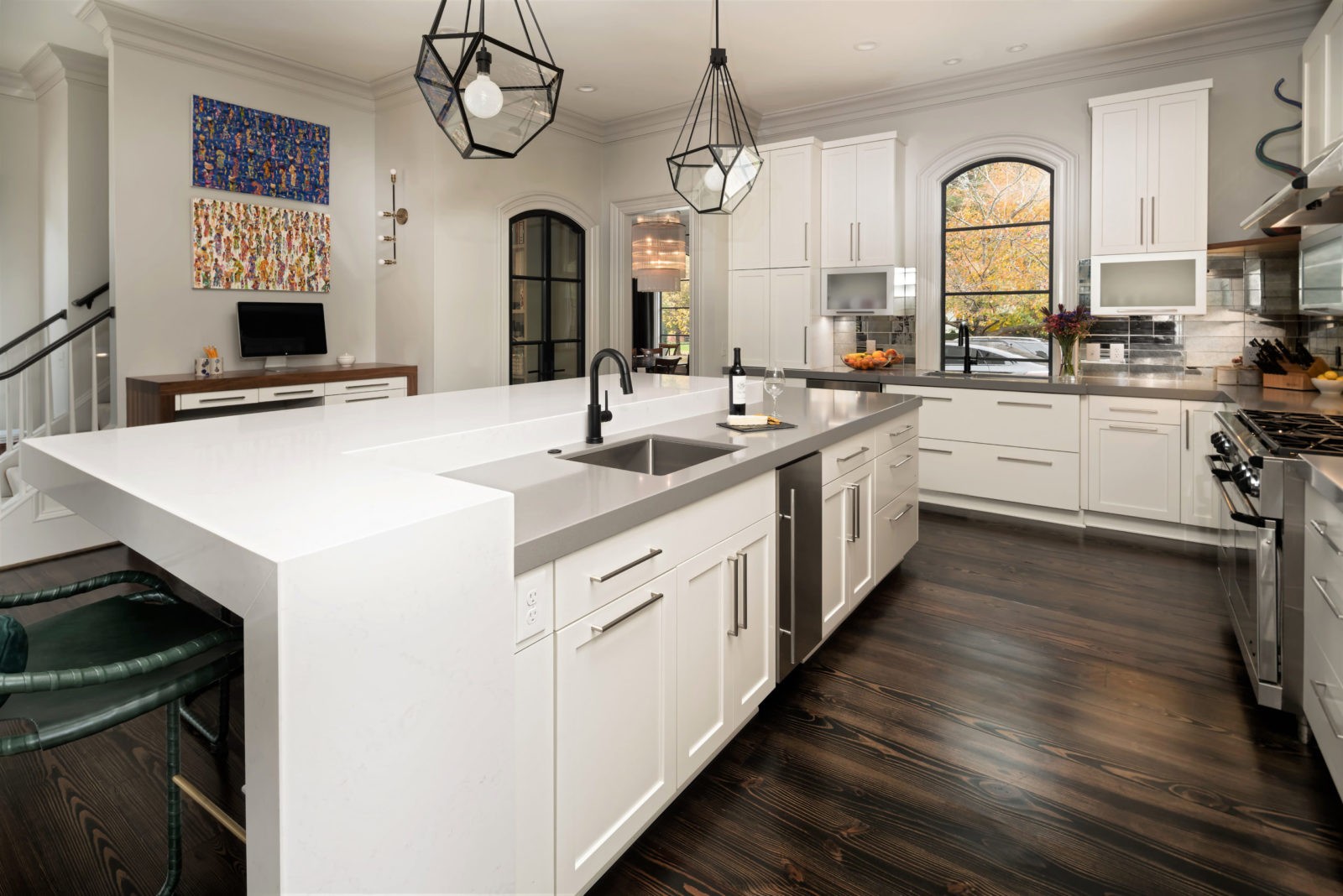Kitchen, Hidden Butler Pantry, & Mudroom Redesign
Kitchen, Hidden Butler Pantry, & Mudroom Redesign
Spaces Included:
Location:
Project Scope:
Share:
Due to their large family and love of entertaining, it was critical that the appliances and their placement, and adequate kitchen storage supported large gatherings. Two sinks and two trash and recycling stations provide separate locations for the host and hostess to prep and clean up without bumping into one another. The icemaker, main wine refrigerator and a hidden warming drawer are all built into the island for easy access before, during and after dinner parties.
Placing the main sink in front of the tall window posed quite a design challenge. In the end, the best solution was to bring the sink cabinet out a few inches to provide space for the window casing and sill to be uninterrupted. The back of the cabinet was finished to provide a clean view from the front of the house.
To accommodate our clients’ tall statures, all the countertops were built up 2 ½ inches higher than standard. The mitered edges create a seamless appearance and the illusion of a thicker countertop slab which fits with the scale of the room.
Mudroom & Powder Room Remodel
Heavy bead groove paneling was removed from the mudroom and powder room to continue the cleaner, more modern look from the kitchen. Symmetrical wall cabinets with benches and open shelves provide storage for shoes, dog leashes and sunscreen.





