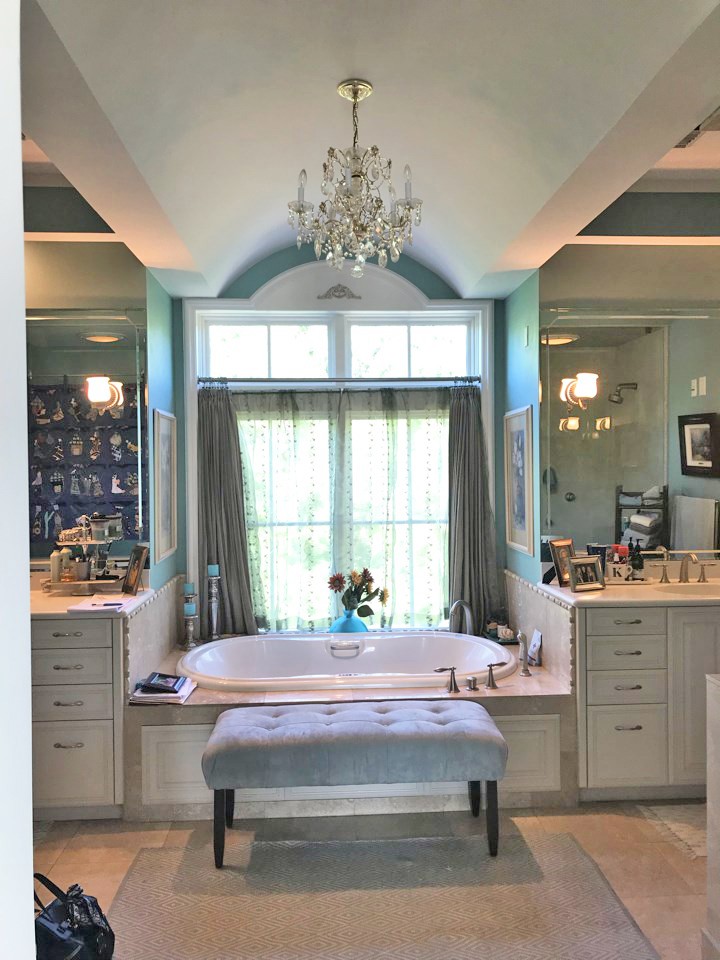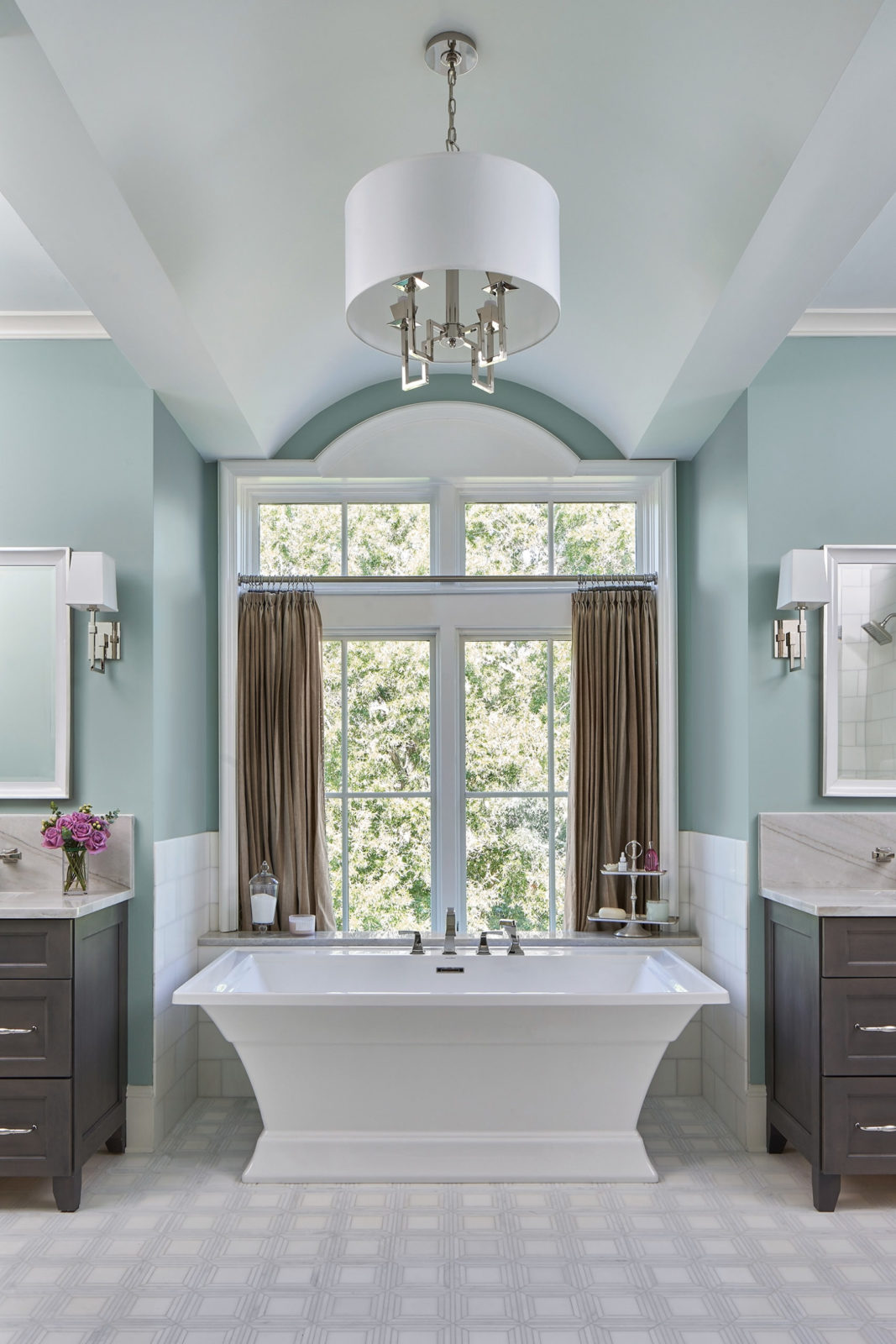Myers Park Condo Bathroom Remodel
Myers Park Condo Bathroom Remodel
Matching vanities with furniture styling, additional linen storage, heated floors, and luxurious finishes were also important features and desires we were tasked with incorporating into the new design. Light, timeless, natural marble tile, quartzite countertops and polished nickel plumbing fixtures maintain a high-end aesthetic in keeping with the value of their condo, and their personal taste.
Due to the challenges and restrictions in condo construction, all of the original plumbing locations had to remain in their current positions. Luckily, the symmetrical floor plan functioned well for this couple, so keeping everything in the same locations didn’t require a sacrifice as far as the design was concerned.
To begin this bathroom condo renovation, The dated, dropped soffits over the vanities were removed to open up the ceiling as much as possible, and to simplify the architectural details of the space. The barrel vault down the center of the bathroom remained, but the lighting was updated from a crystal chandelier to a more modern drum shade with cleaner lines, that repeat in the wall sconces flanking the framed mirrors at each vanity.
Repetition Creates
a Cohesive Design
The repetition of squares and crisp, rectangular shapes through this luxurious condo bathroom make it feel up to date despite the use of traditional materials and finishes such as marble and polished nickel. The rectangular motif is repeated in the mosaic tile floor, the lines of the freestanding bathtub, the escutcheons of the plumbing fixtures, the cabinet doors and the lines of the decorative wall sconces. Repeating similar design elements has a unifying effect that brings various materials together in a harmonizing way without having to repeat them in a literal way.
This couple now fully enjoys their new bathroom condo renovation.





