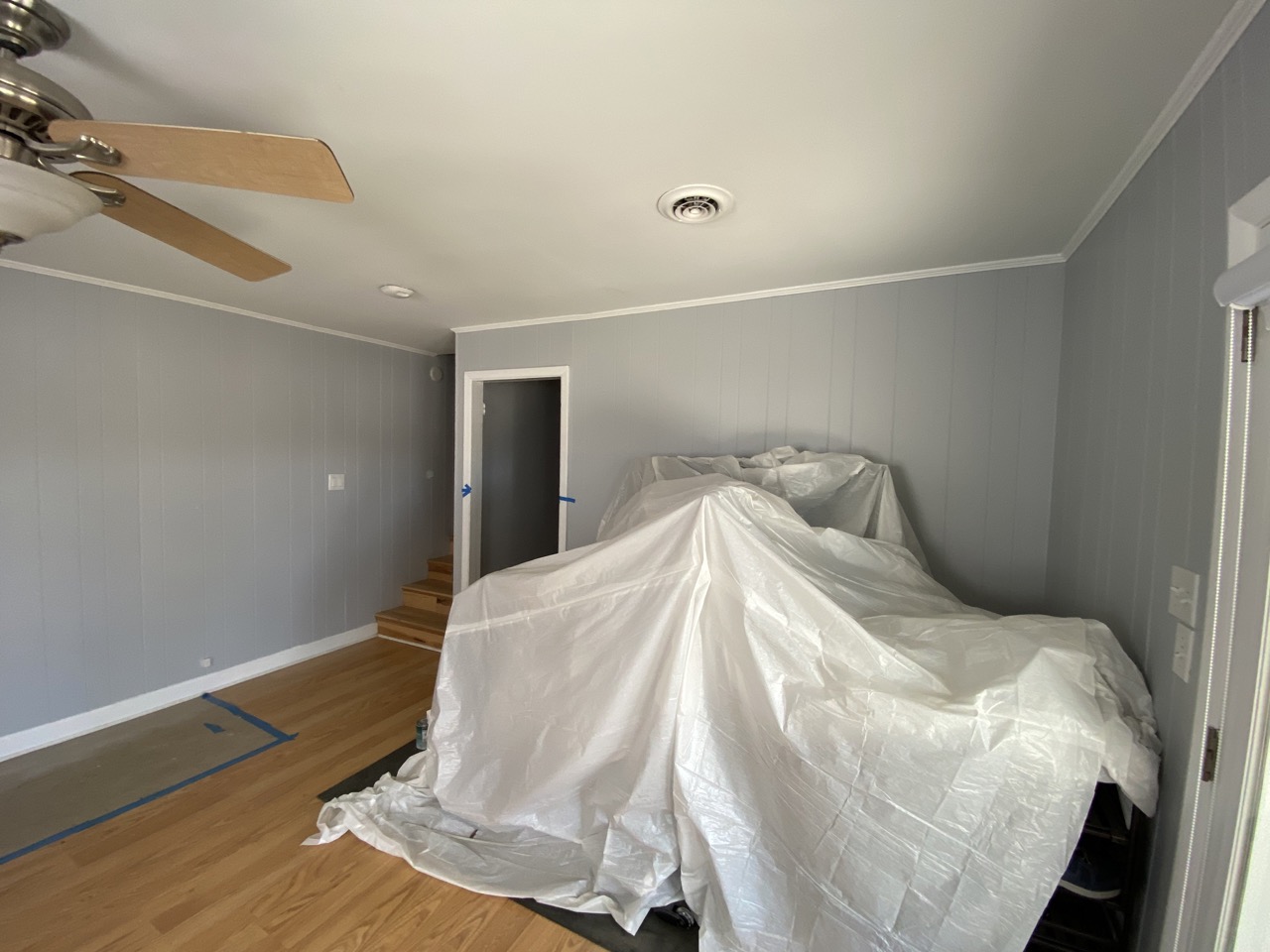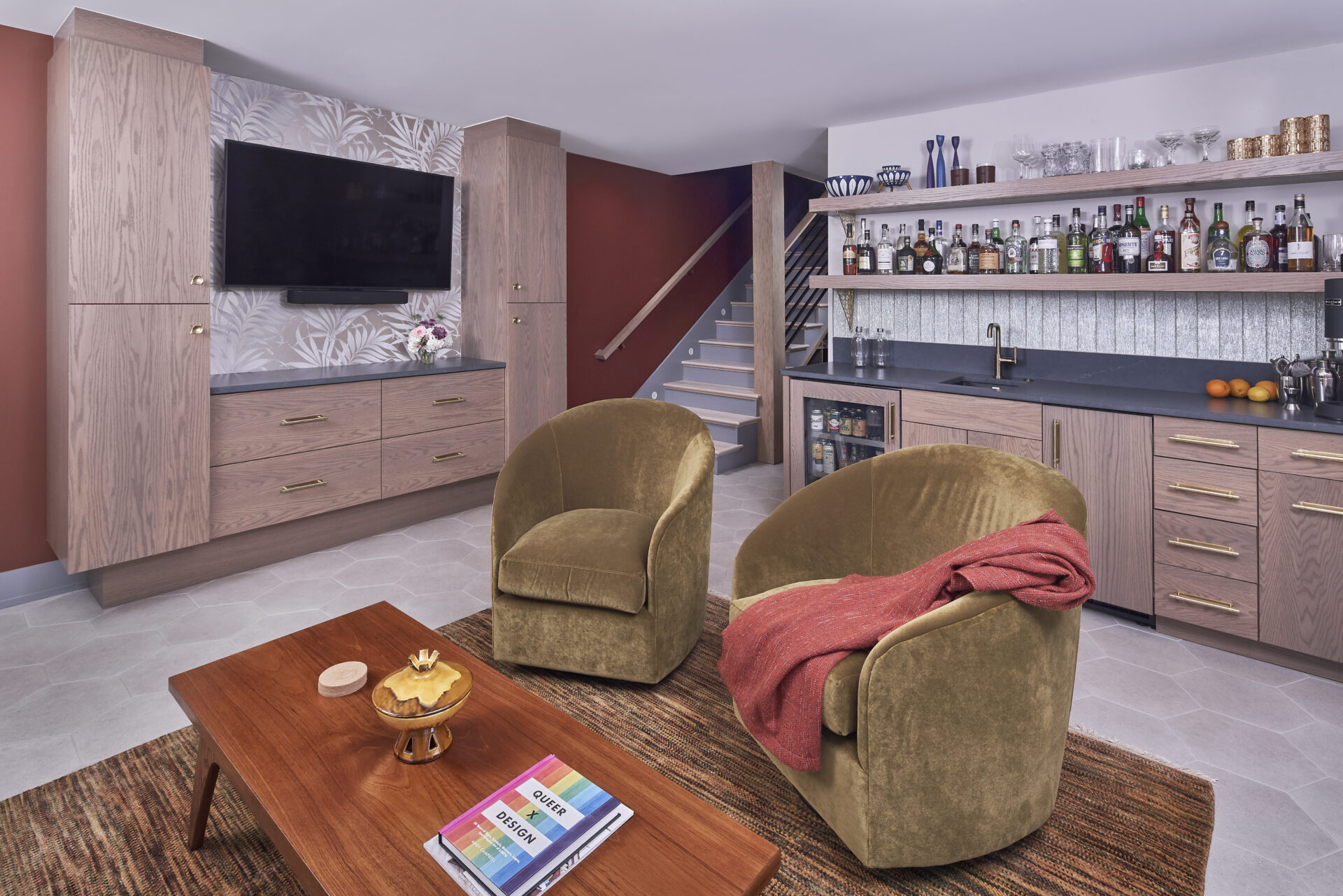Denver Mid-Century Modern Lake House Remodel
Denver Mid-Century Modern Lake House Remodel
Spaces Included:
Location:
Project Scope:
Share:
Phase one involved completely redesigning the primary suite, the central staircase to the walk-out basement, relocating the laundry room, and eliminating a full bath in favor of a more appropriate powder room. When planning to remodel an entire home in phases without moving out, having a personal refuge to escape to during the construction of the other areas can help minimize stress levels. For this reason we often start with the primary suite as phase one, although in this specific case it was also necessary to prepare for the reconfigurations planned for phase two.
High on their list of primary suite must-have features included all new (and much larger) windows in intentional locations to maximize their Lake Norman views; doubling the size of the walk-in closet; a large, two-person shower, a double vanity, and the simple, clean lines and mixed materials popular in mid-century modern design.
Phase two began when we removed an old kitchenette that was part of an attached mother-in-law suite. In its place a new bedroom with en suite bathroom was added, and the existing guest bedrooms and remaining hall bathroom were redesigned to create better traffic flow throughout.
The walk-out basement, clad in painted 70s paneling was far from the lounge space they desired. New tile flooring, accent wallpaper and custom cabinetry created a unique wet bar and entertainment space fit for weekend gatherings. The basic bathroom was brought back to mid-century life with a colorful wall mural, and blush cabinets. A utility alcove at the end of the dark hall was converted into a home office, complete with a clerestory window to enjoy lake views at the standing desk. Opening the staircase created an opportunity to make it an architectural feature, while recessed cubbies below offer convenient shoe storage.
By repeating various design elements throughout each space, the renovated areas in this mid-century modern lake house remodel feel more cohesive and intentional. Continuing this theme throughout each phase ensures that once complete, the whole house will feel like it was designed and executed at one time.






