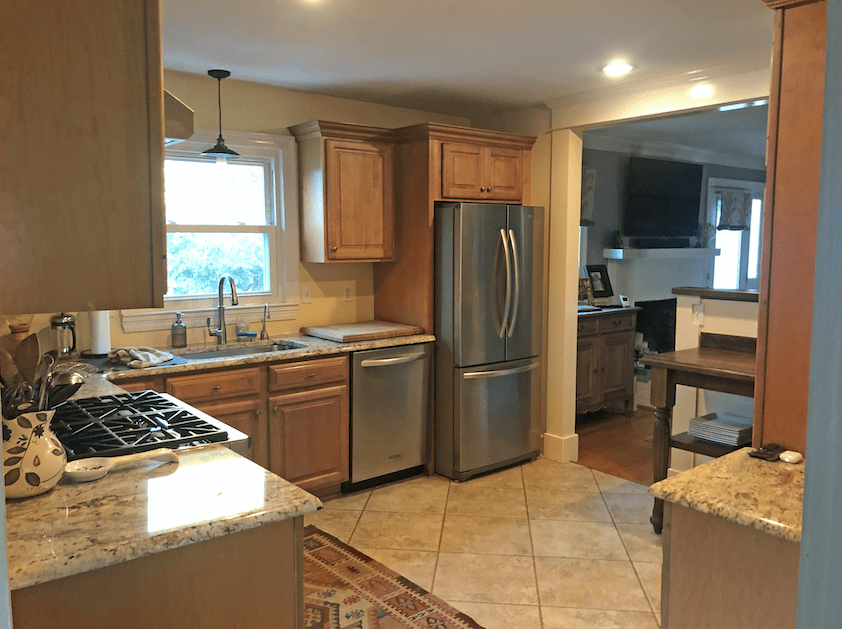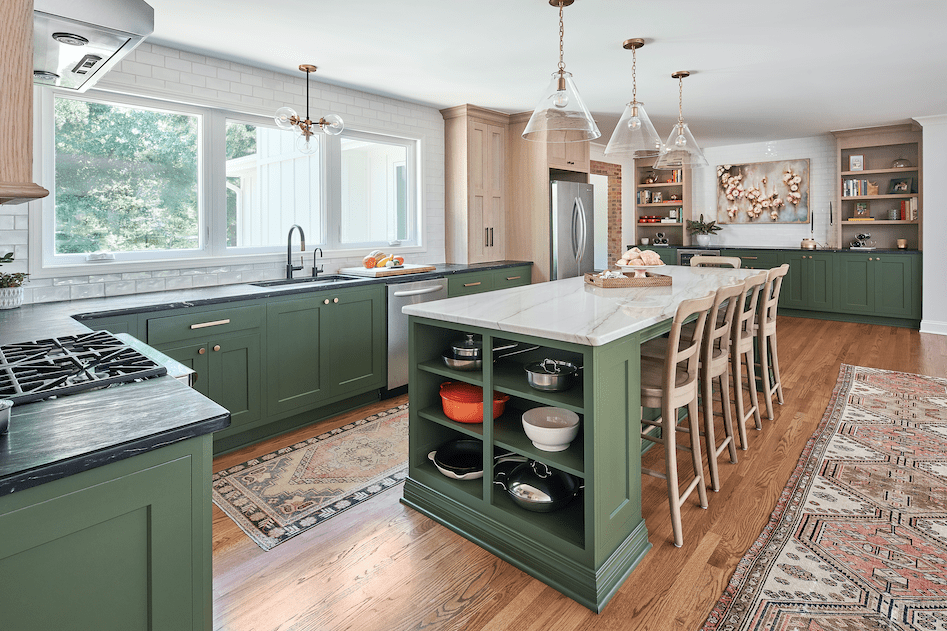Mid-Century Ranch Home Remodel
Mid-Century Ranch Home Remodel
This young family loved their mid-century ranch home, but the small, segregated rooms accompanied by heavy trim and traditional details made it feel small and old fashioned. Most of their square footage was in the formal dining room and the formal sitting room, neither of which served this growing family very efficiently. They had a very small, closed in kitchen; an outdated main bathroom with a tiny closet; a laundry closet that was hard to access, and a living room that was separate from the rest of the house. Their goal was to completely redesign the floor plan to reimagine the main living spaces for modern life and improved traffic flow between rooms while incorporating their casual, eclectic style throughout for continuity.
A 450 square foot home addition gave this family a brand-new formal dining room filled with natural light, a larger main suite with a proper walk-in closet, and a screened porch that provides connectivity between their main bedroom, the dining room addition, and their spacious back yard.
Spaces Included:
Location:
Project Scope:
Share:
The redesigned kitchen features a long island with seating for five and drawers for practical, accessible storage. Minimal wall cabinets maximize the natural light from the new windows overlooking the backyard. It was important to incorporate casual, semi-rustic elements with rich natural tones throughout the kitchen and adjoining spaces for a cohesive aesthetic. Darker, moody paint colors on cabinetry, weathered quartersawn white oak, brick tile, and simpler moldings give this home an approachable feel.
The addition on the back of this mid-century ranch home remodel provided an opportunity to redesign the existing laundry room and add a walk-in pantry and a powder room where the original dining room once stood. Previously, the laundry closet was housed off a narrow hallway inside the back door resulting in a tight squeeze when coming inside with an armload of groceries or backpacks. The redesign included capturing the square footage of an exterior storage closet and incorporating it into the new laundry space. Now they have a truly customized laundry room and mudroom complete with a utility sink for messes and built-in cubbies for storage.
The larger main suite included a new walk-in closet, a large shower with a bench seat, and a deep bathtub – something they didn’t have previously and really wanted to incorporate into the new design. The white and green color palette mixed with brushed gold, natural wood, and matte black continue the calming, nature-inspired color scheme from the rest of the home.
“We are incredibly pleased with how everything turned out. The project exceeded our expectations and turned out absolutely beautiful—not to mention on time and within budget. ReVision took on a big job, with two perfectionist, persnickety homeowners, and left us thrilled with the results. It was truly a pleasure working with this team. It is surreal that we get to live here – it’s literally our dream.”
Maureen Hoffmann, Charlotte, NC
Ranch Home Goals
When this family came to us with plans for redesigning their mid-century ranch home, they were clear about their goals. They wanted additional square footage, a more open plan that allowed for easier traffic flow between the most frequented living spaces, lots of natural light, simpler architectural details, more efficient storage solutions, and increased functionality throughout the entire home.
By adding over 450 square feet to both the public and private living spaces, and redesigning the existing structure to accommodate their goals, they’re now able to come home to and better enjoy their customized mid-century ranch home in the heart of Charlotte, North Carolina.






