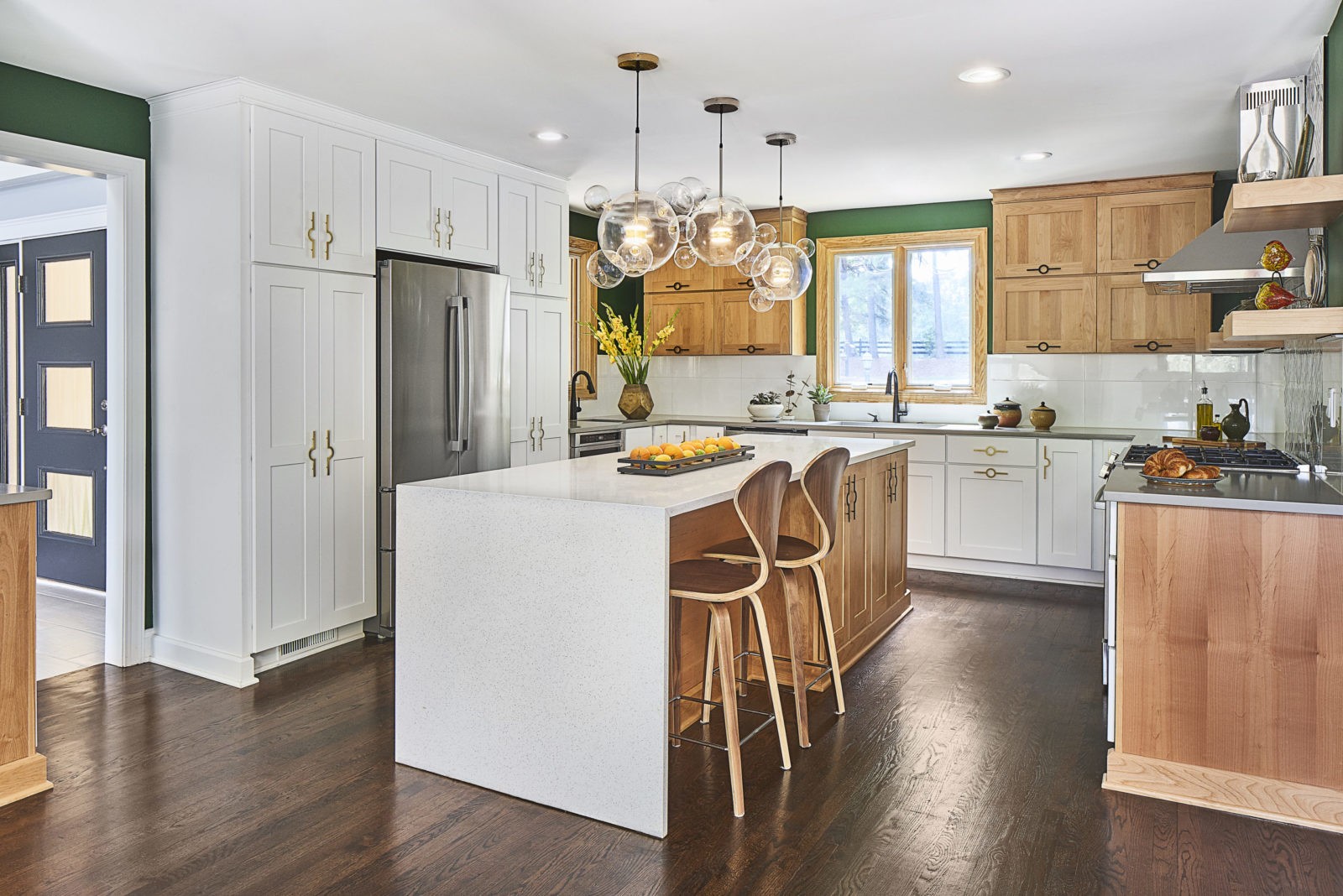Modern Rustic Kitchen & Bath Remodel
Modern Rustic Kitchen & Bath Remodel
What was once a poorly lit kitchen, closed off from the rest of the house, is now much more user-friendly thanks to the new openings that allow for a more natural traffic flow. While the existing kitchen had plentiful square footage, the short wall cabinets and wasted open space in the middle of the room meant storage was under-utilized.
The redesign maintains a U-shaped plan, but the addition of a long center island creates centralized prep space and lower, accessible storage. Relocating the range to the opposite wall provided space for an additional window, and a morning station complete with a microwave drawer and prep sink. Deep pantry cabinets flanking the refrigerator provide for more storage capacity in a smaller footprint, making it possible to create an opening to the foyer for improved traffic flow.
Spaces Included:
Location:
Project Scope:
Share:
The white, shaker-style base cabinets in this modern rustic kitchen design provide a classic foundation. In contrast, the natural alder wall cabinets, floating shelves, and island pieces provide textural contrast and a natural element. Solid gray and white quartz countertops, brushed brass and black cabinet hardware, and dark green walls pull everything together in an unexpected way. The marble backsplash behind the hood adds a pattern layer without overwhelming the other textures in the kitchen.
“Thank you once again for another miraculously well-executed major home renovation!”
– Juan Sanchez, Charlotte, NC
Guest Bathroom Updates
Removing the acrylic tub/shower enclosure in favor of a tiled shower with frameless glass doors instantly updated this guest bathroom, making it feel more spacious. The navy vanity cabinet and white quartz countertops provide necessary storage and a punch of contrast.
The brushed brass cabinet hardware, sconces and mirror bring warmth to this otherwise cool toned guest bathroom.


Behind the Scenes:
Modern Rustic Kitchen & Bathroom Remodel
The ReVision Charlotte Design & Remodeling process begins with a meeting of the minds to fully grasp your project vision, goals, timeline, and budget. For this project, we knew that the end goal must include a modern rustic kitchen remodel that tied in the kitchen space to other areas of the house, plus maximized guest bathroom updates while working within the budget.
Once we felt comfortable with our understanding of this family’s overall goal and vision, our team invited them to the ReVision Design Studio to view our 3D renderings of the project. We walked through our curated selection of hardware, paints, and other details to get their official approval and officially kick off the project. We kept the flow of communication open throughout the project to tweak any decisions while maintaining the budget and timeline.
Our team enjoyed working with this Charlotte family to improve traffic flow in and around their modern rustic kitchen while improving the opportunities for natural light in the kitchen area. We also updated their guest bathroom to add modern luxury while improving the bathroom’s overall feel without maxing out the project budget.
Are you ready to remodel your home? Contact our team today to plan your home renovation!



