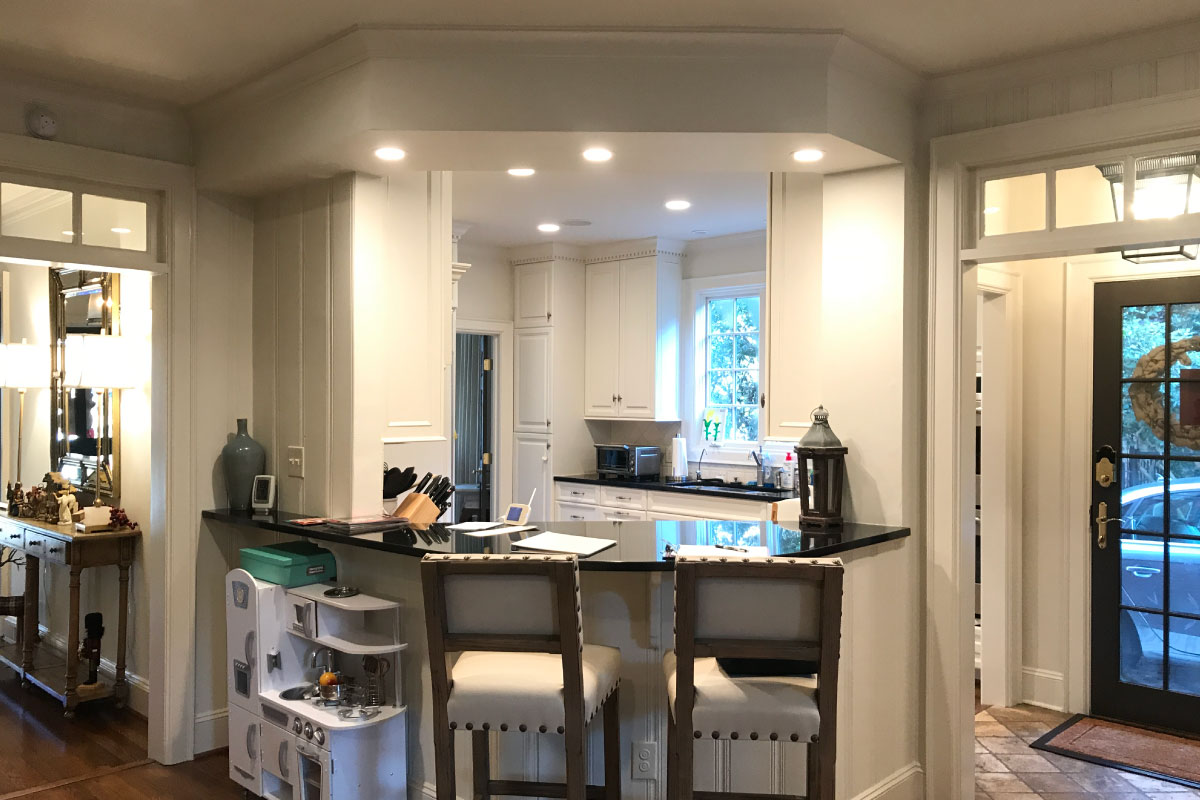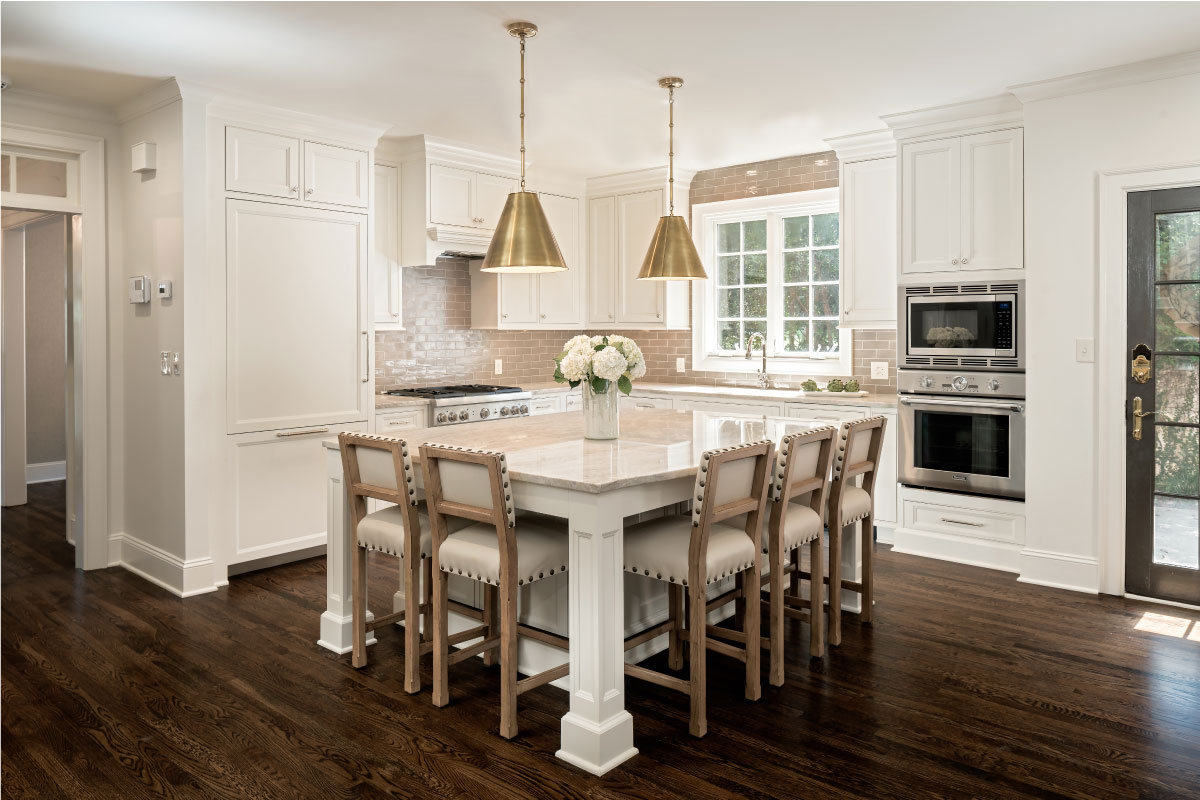Myers Park Open Concept Kitchen
Myers Park Open Concept Kitchen
Spaces Included:
Location:
Project Scope:
Share:
“ReVision was awesome throughout the entire process. From the innovative design (closing up the dining room door, blowing up the closet to make a pantry, etc.) to the monotonous day-to-day project management, we’ve been pleased throughout. The entire ReVision team delivered on what was promised, communicated clearly, and exceeded our expectations, on time and on budget.”
– Andrew Tindel, Charlotte, NC
Living Room Design Ideas
To bring the living room space up to par with the new kitchen design, we removed the old paneling and replaced it with smooth drywall. A traditional fireplace mantel was exchanged for the cast stone fireplace which introduced subtle texture to space. Since the fireplace is visible from the foyer, and a main focal point of the downstairs, the television sits off to the side on a gray media cabinet, instead of over the mantel.
Redesigning half of the main floor gave this growing family the storage space and traffic flow they desired, while addressing the considerable structural requirements, various floor heights and adjacent areas for a seamless flow. It proved to be a considerable challenge, both creatively and structurally, but through dedicated teamwork, this family now has a space they can grow into, that makes daily life a little easier. Visit this blog post to see more from this open concept kitchen and living room remodel.





