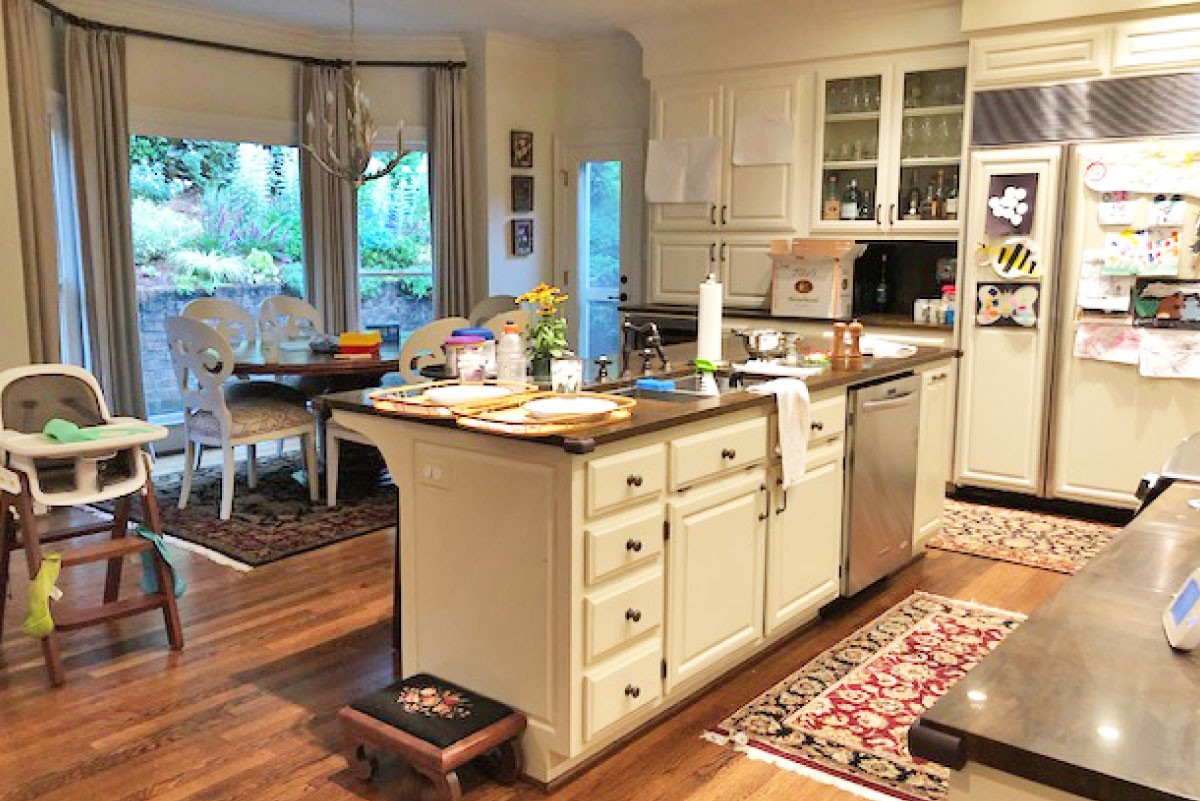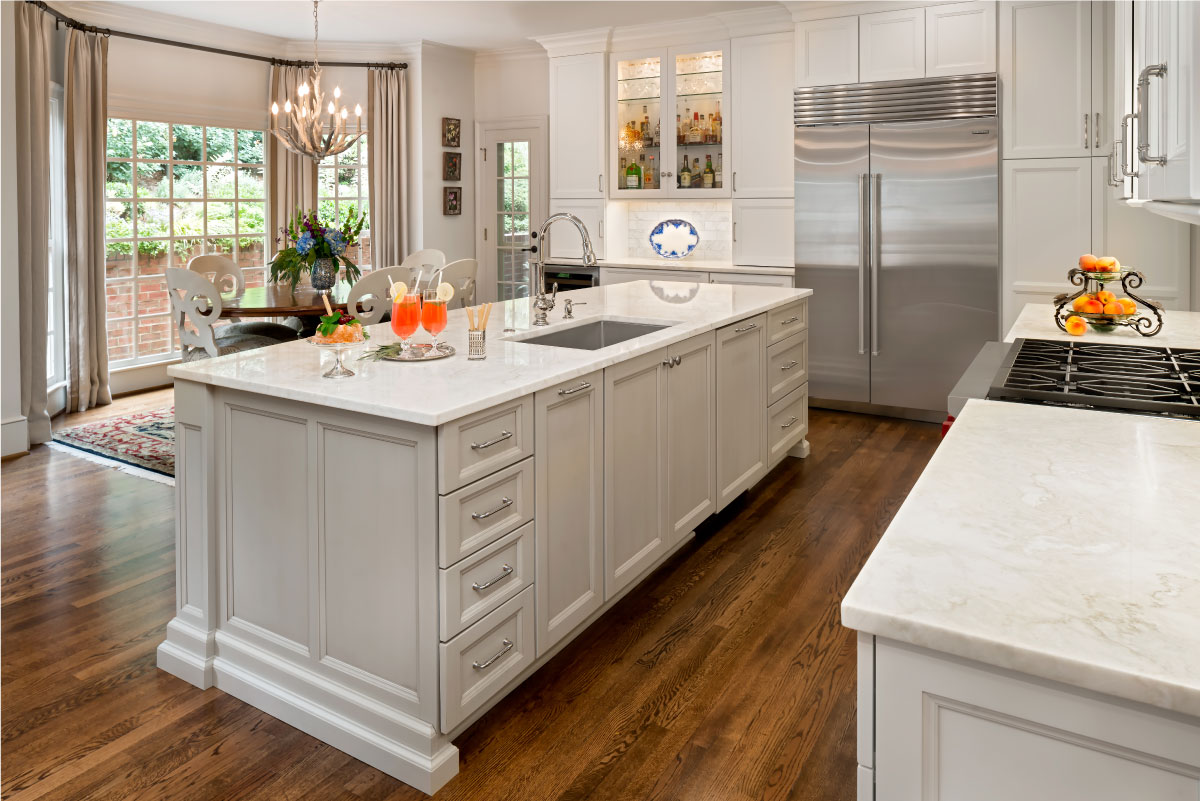Outdoor Living Space & Kitchen Remodel
Outdoor Living Space & Kitchen Remodel
Spaces Included:
Location:
Project Scope:
Share:
The only area feasible to work with was constrained by the house on one side and the retaining wall on the other side requiring the retaining wall to be incorporated into the new design. Although the area was not very expansive, it was important to them to include a full masonry outdoor fireplace as part of the design. By situating it in the corner against the existing retaining wall we were able to include a large, raised hearth without sacrificing space for outdoor furniture or preventing a sensible traffic pattern.
The traditional brick fireplace with chiseled edge hearth and mantel acts as the focal point of this outdoor living space. The patterned Bluestone patio, wrought iron railings, colonial moldings and beaded panel ceiling continue the classic aesthetic of this home, while remaining a comfortable place to relax and entertain throughout most of the year. The authenticity of the materials chosen allows the new space to blend seamlessly with the existing home.
Traditional Kitchen Remodel
The layout of the existing kitchen worked well for the most part, but the cabinets had seen better days and some of the appliances were in need of an upgrade. We maximized storage space by increasing the length of the island and eliminating the soffit over the bar area in favor of taller cabinets with a full overlay.
Due to the framing of the home, it was impossible to add a vent hood over the larger 36” range, so we got creative and paired it with a pop-up down draft system that hides behind the range when not in use. To accommodate the duct work, the cabinets along the range wall were made 4″ deeper than standard base cabinets. The wall cabinets above them were made 3″ deeper than standard so they would be easier to access over the deeper bases. They gained several cubic feet of storage space thanks to the custom cabinet modifications.






