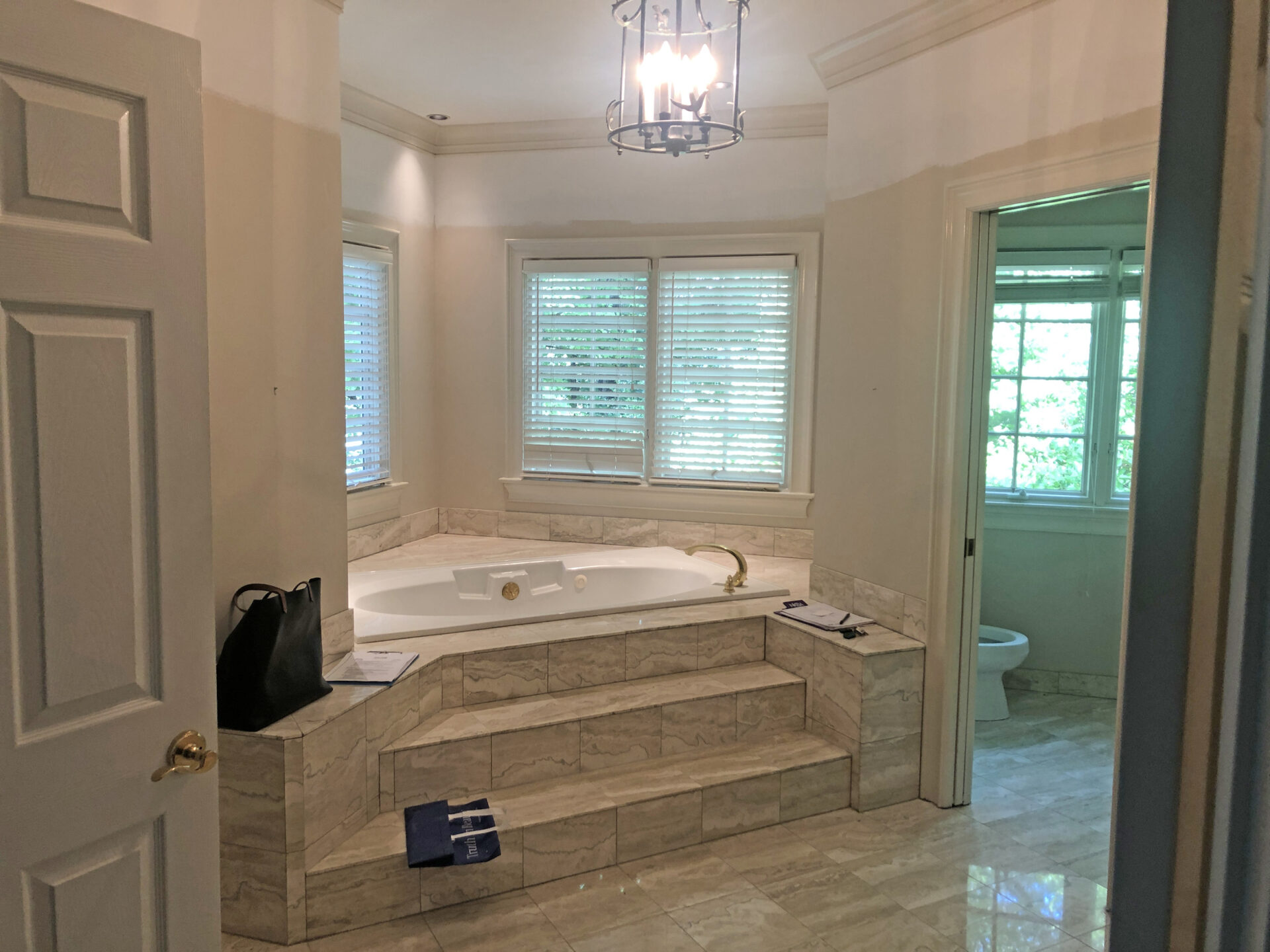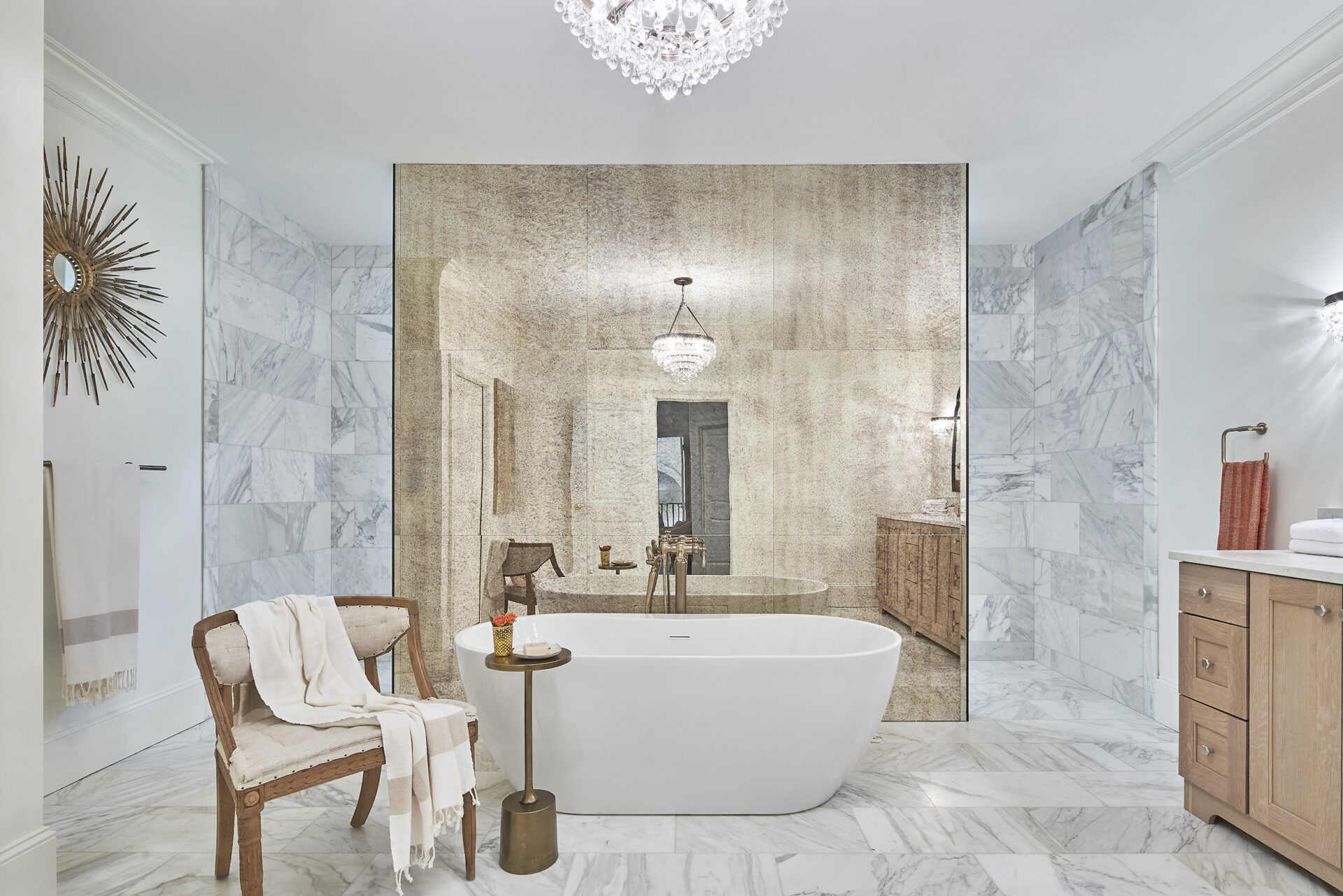Piper Glen Home Remodel
Piper Glen Home Remodel
As an interior designer, our client deeply understood the importance of a well-designed home. Having recently purchased it, she and her husband wanted to take the time to redesign and remodel it to suit the aesthetic and functional needs of their family before moving in. They enlisted our help in redesigning the kitchen, sitting room, and primary bathroom, as well as tackling significant structural issues, refinishing all the hardwood flooring, repainting, and updating the stairs and exterior stucco.
For this Piper Glen home remodel, we started in the public spaces which included the redesign of the kitchen and sitting room and the addition of a bar off the breakfast nook. For the size of the home, the original kitchen was small. There wasn’t much storage, the appliances were too close together without functional landing zones, and it wreaked of the early 2000s with arched door cherry cabinets, and brown granite countertops.
Spaces Included:
Location:
Project Scope:
Share:
To create a more contemporary design we married formal, traditional materials like the cast stone hood and marble backsplash with casual, modern finishes such as the quarter sawn white oak cabinets found on the kitchen island and bar. Reconfiguring the placement of the range, sink and microwave drawer, created a more functional work triangle, while the long, rectangular kitchen island introduced additional storage, prep and seating space they were previously lacking.
In the main suite, we took an awkwardly designed bathroom with two water closets (each with its own sink) and an oversized jetted corner bathtub and turned it into a relaxing, luxurious marble bathroom retreat. The new design features a centered, freestanding bathtub in front of a wall of antique mirror for a dramatic focal point; a standalone double vanity that mimics an old furniture piece, and a walk-in marble shower with no glass to maintain (score!).
While construction began right at the beginning of the pandemic, this family toughed it out patiently as we all balanced the challenges of an uncertain future with the need to keep moving forward. Now they’re settled into their Piper Glen estate, and able to enjoy their new, stylish home comfortably. The combination of formal and sensible finishes paired with proper space planning prove the attainability of approachable luxury in Charlotte, NC.
Sitting Room with a Modern Fireplace
While there wasn’t a fireplace in the sitting room originally, the previous homeowners had taken a media cabinet from this space with them when they left, leaving a blank wall. We wanted to create a comfortable sitting room for casual lounging off the kitchen, but our clients didn’t want a traditional fireplace – it had to be more modern to coordinate with the rest of the design.
After exploring multiple materials to create a modern fireplace, we landed on one-of-a-kind steel sheet metal that was blackened, lacquered, and formed by hand on site. The unique finishing process resulted in a subtle horizontal pattern, adding soft texture to the dark focal point (which helps make the TV less obvious). This movement perfectly pairs with the other textures in the room, including the quarter sawn white oak shelves which are the same material as the kitchen island and bar cabinets in the adjacent space.






