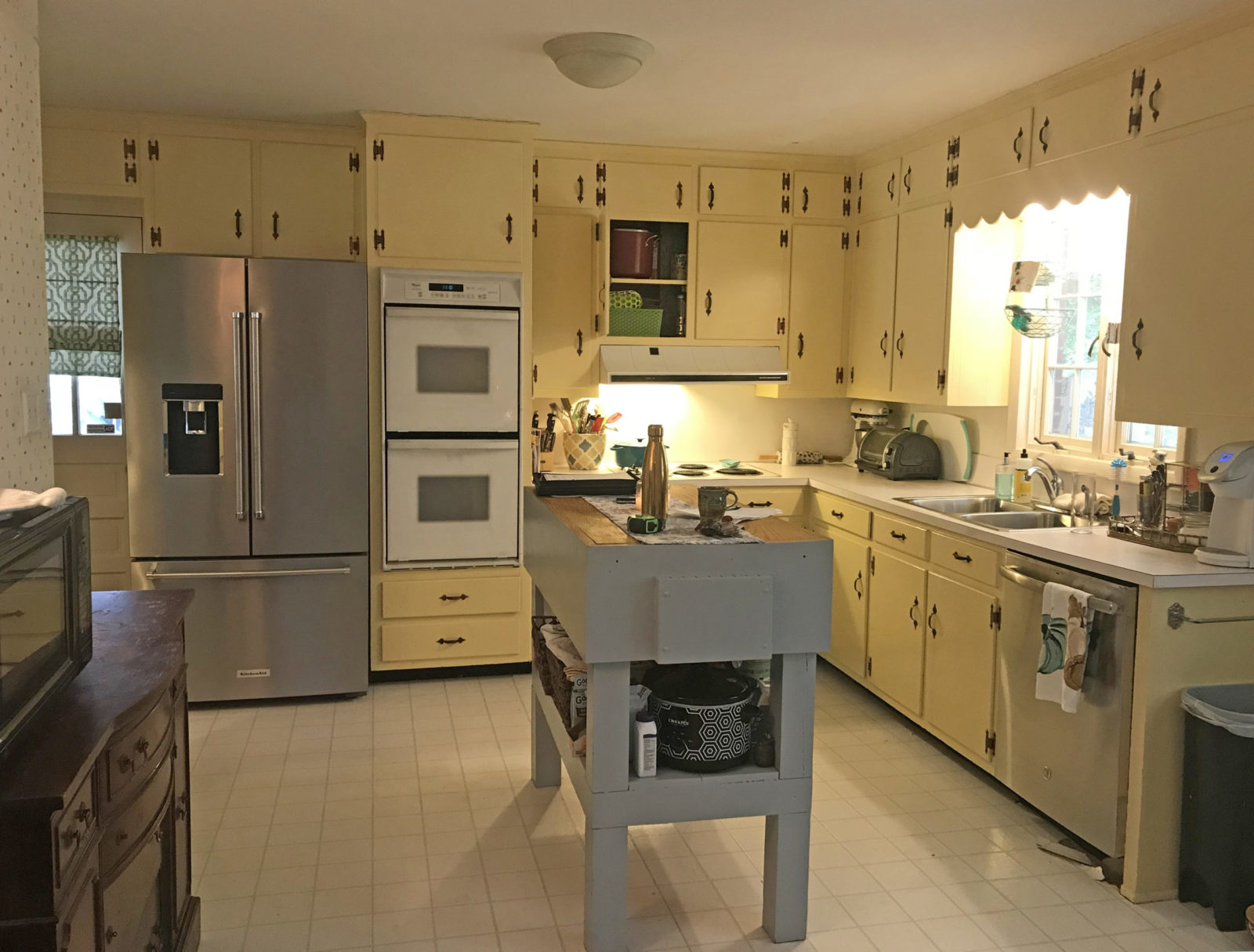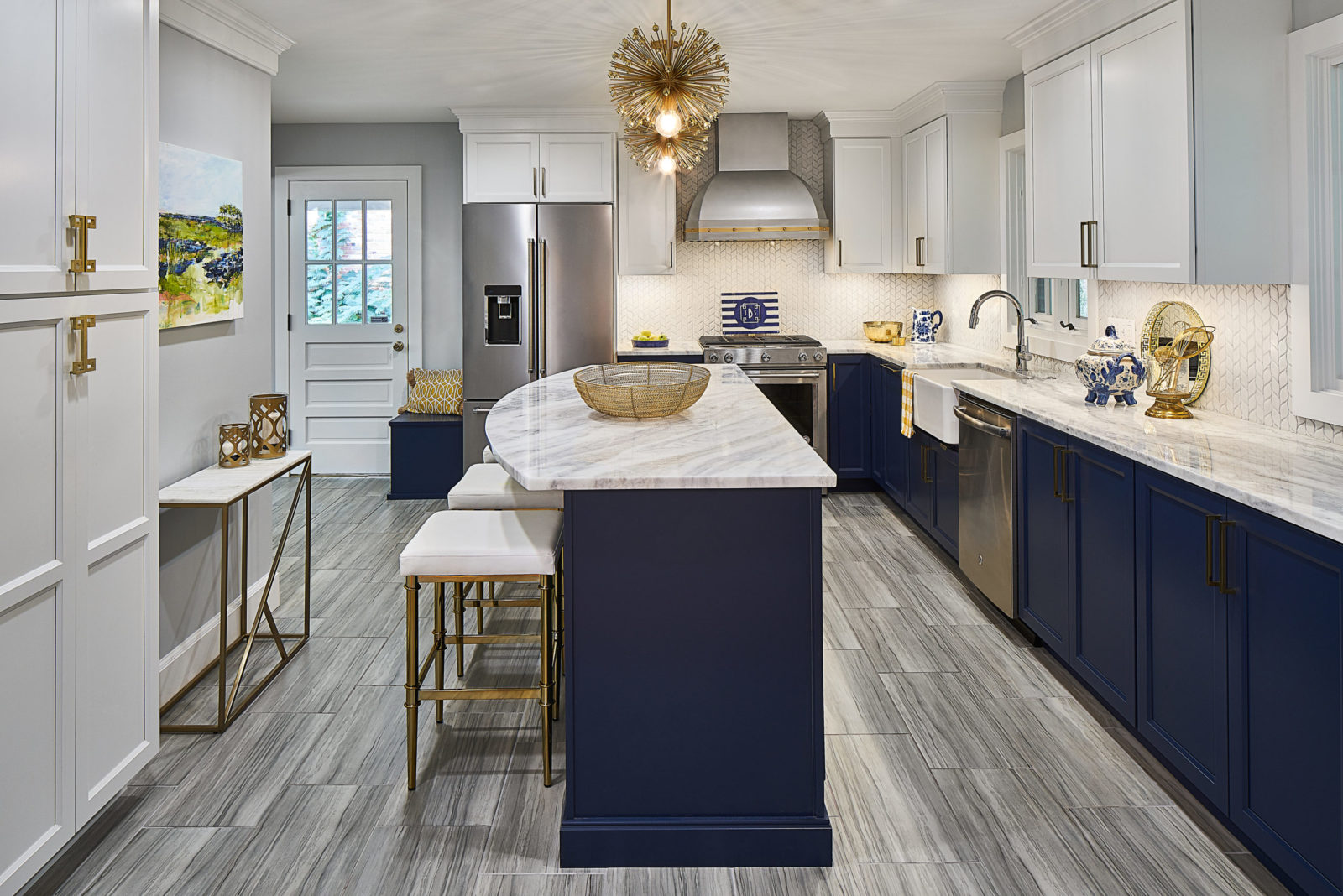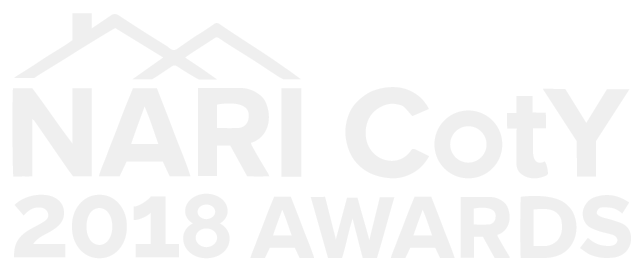Plaza Hills Kitchen & Great Room
Plaza Hills Kitchen & Great Room
Spaces Included:
Location:
Project Scope:
Share:
Desperate for counter space and more elbow room between appliances, a slide-in range was selected in lieu of double wall ovens and a separate cooktop. Eliminating the double wall ovens created more counter space and allowed for the focal point of the kitchen: a brushed aluminum floating hood with brass strapping. Replacing the window closest to the family room with a shorter model enabled us to take the cabinetry and countertops all the way to the wall, adding valuable storage and secondary prep space. That, in addition to the long island, and workspace on either side of the range, helped to ensure that this kitchen remodel allows the whole family can work in this space together without being on top of each other.
“Everyone was so kind and fun and friendly, and they understood my vision. Our project manager was perfect—my family and I loved him! We came away with a gorgeous kitchen and some people I wouldn’t mind counting as friends!”
– Jessica Bates, Charlotte, NC
Classic Color Palette
Navy blue and white is a classic color palette, regardless of where it’s used. Relegating the navy blue to the base cabinets and pairing them with white wall cabinets prevented this kitchen from becoming dark. Strategically placed recessed cans, undercabinet lighting, and decorative pendants provide lighting flexibility to suit the mood or task at hand.






