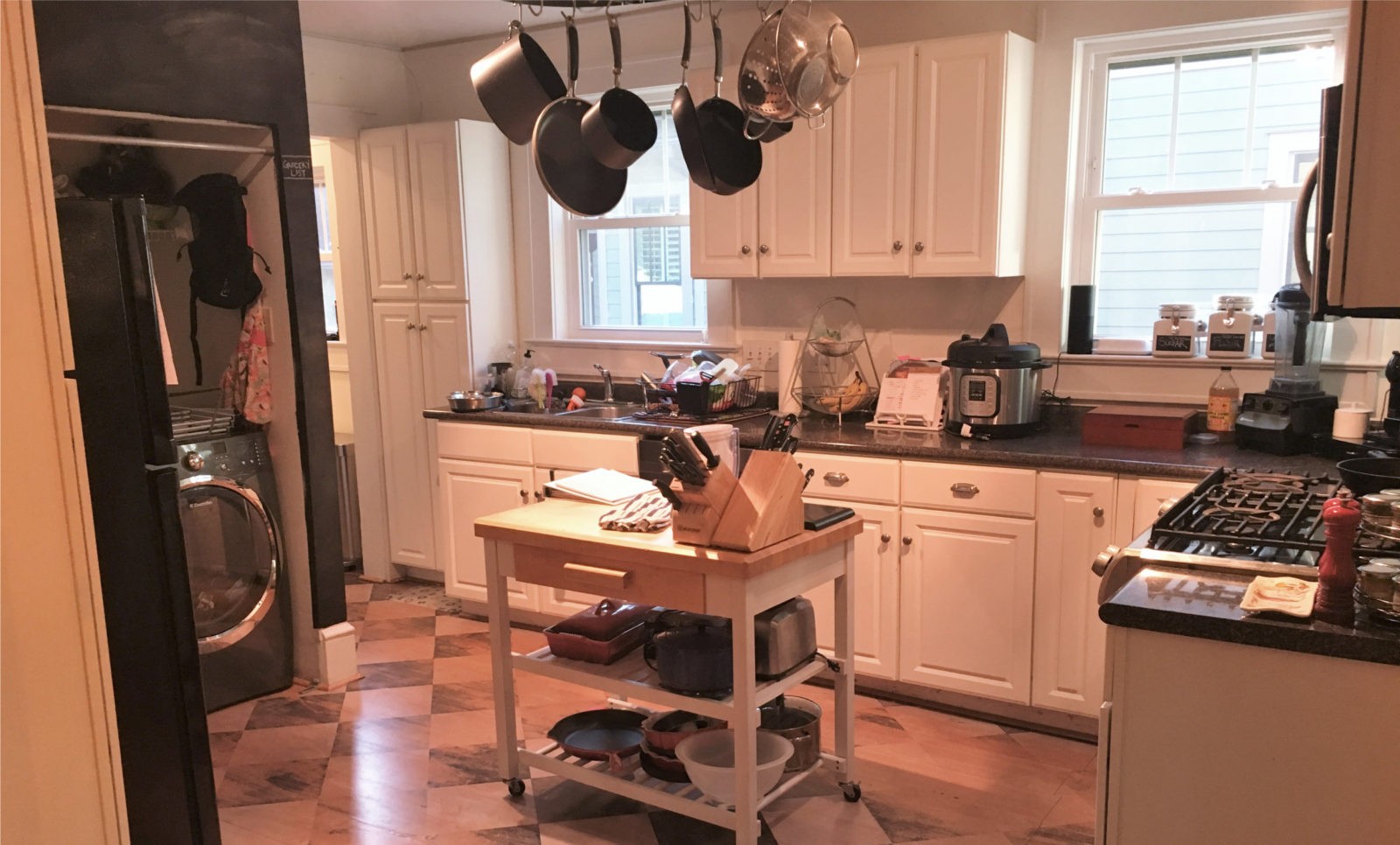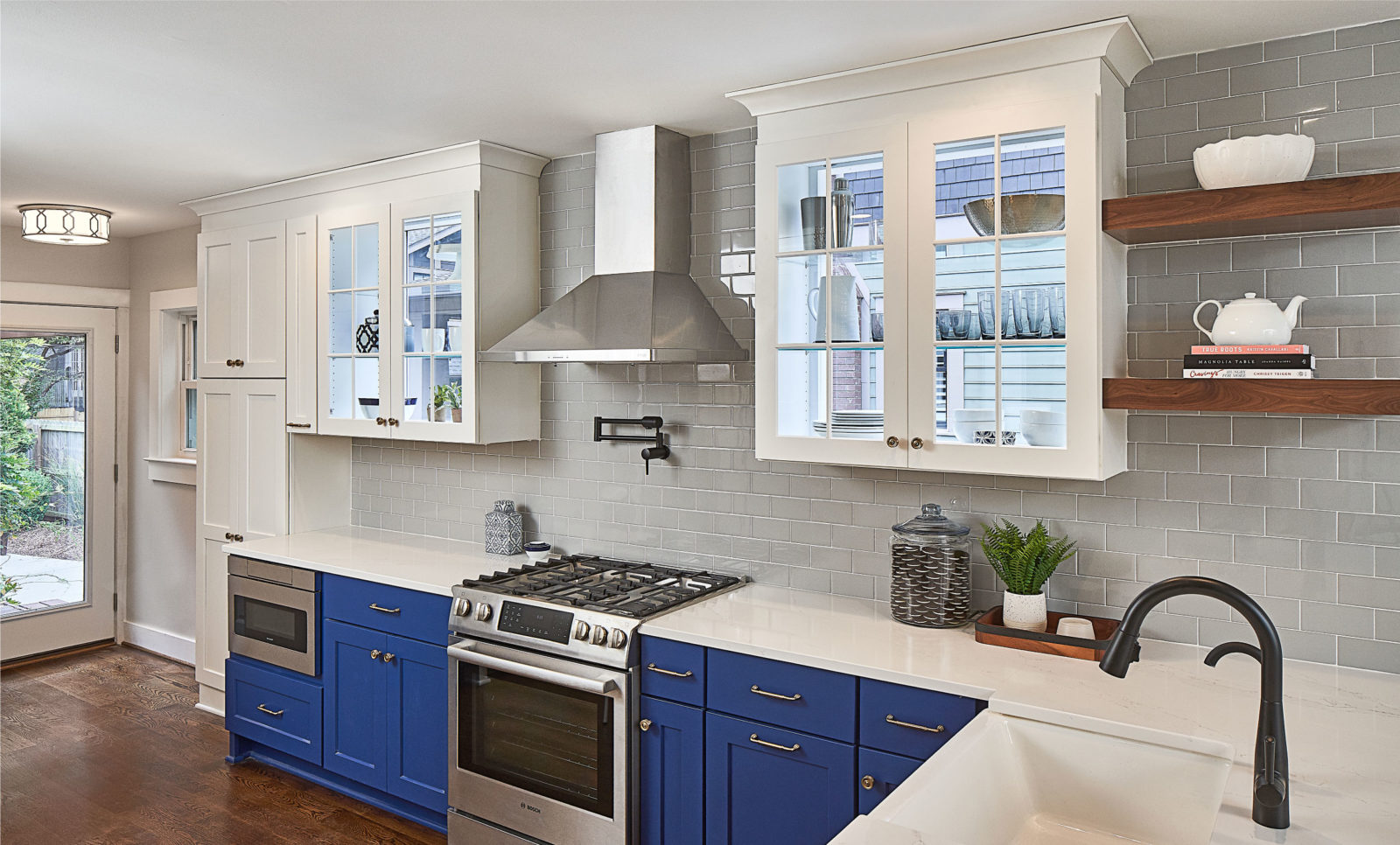Plaza Midwood Bungalow Whole House Remodel
Plaza Midwood Bungalow Whole House Remodel
Spaces Included:
Location:
Project Scope:
Share:
Because the original kitchen was short on wall storage, we designed custom, backless cabinets with glass doors and shelves. When installed over fixed windows, they provide storage for dishes, without eliminating much needed natural light from the room.
Anytime we remodel a whole house, it’s a large undertaking regardless of square footage. Older homes, like this bungalow, are much more likely to have outdated electrical, plumbing and mechanical systems that are costly, but absolutely necessary to bring the home up to code. We were able to make significant improvements to the layout of this home without completely redesigning the whole interior. Now they have a house that feels completely new, but still maintains some of the original charm.
“We love our “new” home and are constantly reminded of the fantastic team we were lucky enough to have throughout the entire process. We couldn’t have asked for a better experience!
– Elliott Van Ness, Charlotte, NC
Black & White Bathroom Design
Black and white patterned tile sets the tone for the eclectic master bathroom remodel. The clawfoot tub acts as the focal point beneath the bay windows, while plantation shutters provide privacy. Behind the tub, a wall-to-wall ledge capped with engineered quartz provides a waterproof surface for candles, bath products, and a glass of wine for those times when they need to relax at the end of a long day.
Visible from the main hallway, we continued the black and white theme in the guest bathroom as well. The mosaic hexagon floor tile border spills into the shower, creating the illusion of more space. To allow the code required spacing around the toilet, we chose a petite console sink in lieu of a vanity. It’s large enough to function but small enough that any guests won’t overstay their welcome.






