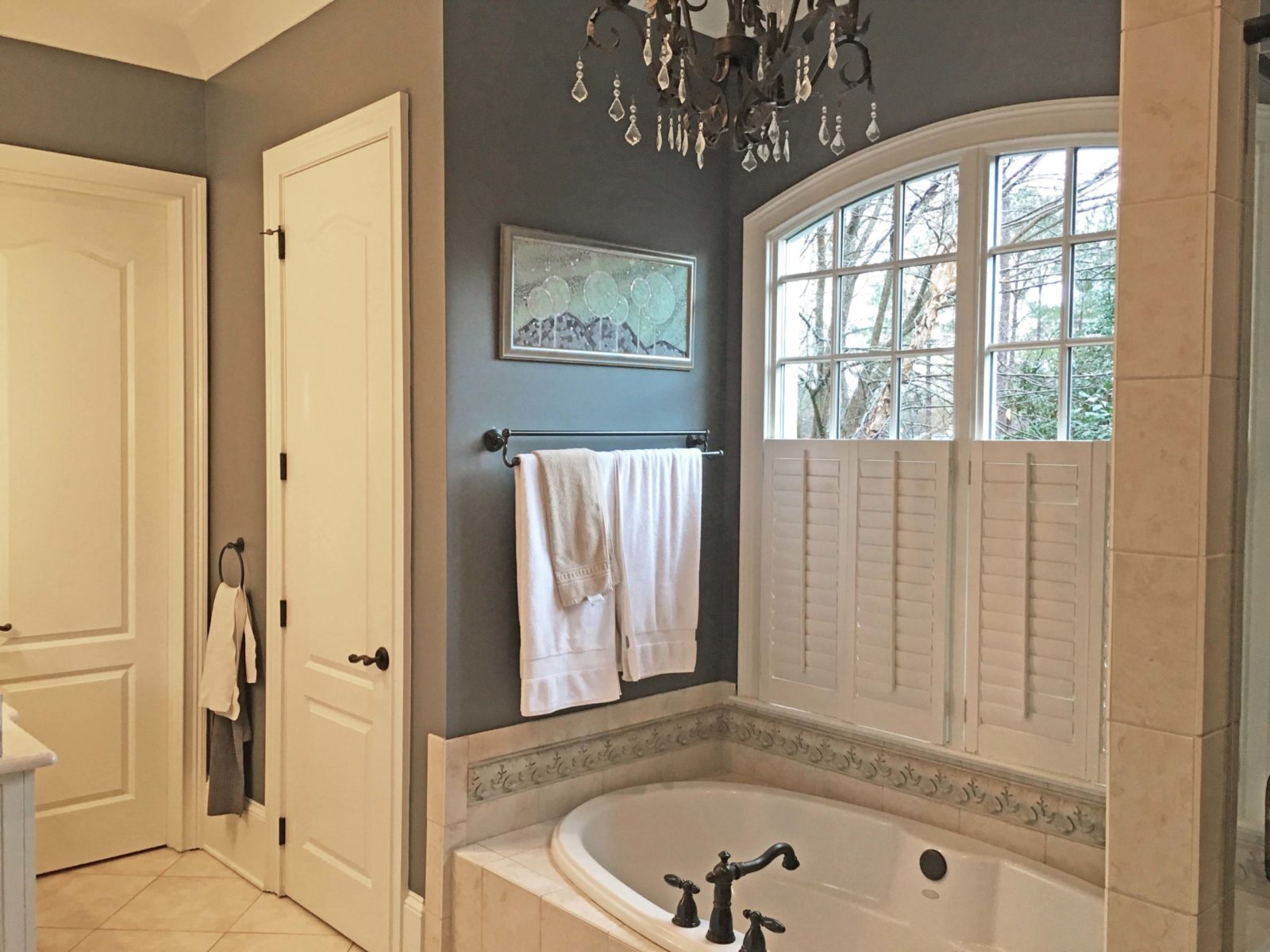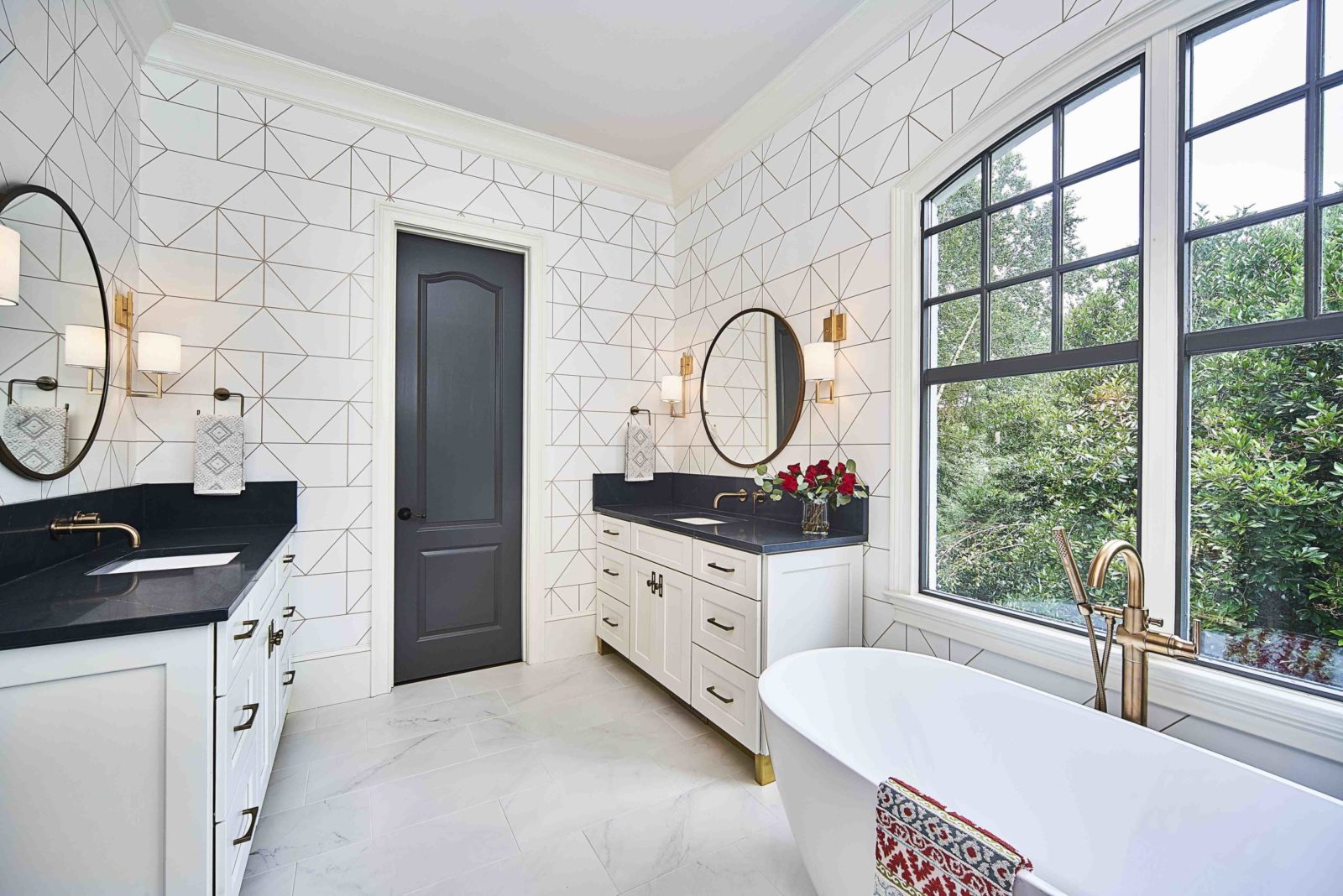Modern Primary Suite
Modern Primary Suite
The goal of this couple was to create a unique, sleek, light-filled master suite that better reflected their personalities. It was important to include a larger shower and more closet space while also freeing up the congestion in the bathroom and in a small vestibule outside their bedroom. By relocating the water closet, and both vanities we were able to open up the bathroom within the existing footprint, creating a more spacious environment.
To make the most effective use of the square footage available, two tiny coat closets were removed and the space gained by doing so was captured in “her” closet. The awkward vestibule outside their bedroom acted as a tiny mudroom. With six doors in the tiny space, it didn’t utilize the space efficiently. By removing it, the flow in and out of the bedroom feels more natural and we eliminated five unnecessary doors.
Spaces Included:
Location:
Project Scope:
Share:
To increase the natural light throughout the master site, plantation shutters were removed and exchanged with motorized black-out roman shades. Charcoal gray windows sashes recede and invite the natural views inside. Bright marble-look porcelain tile reflects more light in the bathroom and adds a classic element to the transitional space.
Because of the mutual collaboration of bold ideas during the design process, our clients were so much fun to work with. The defining vision for this space was the repetition of differing geometries, fused with a modern bohemian vibe, and everyone involved is absolutely thrilled with the final result! To see more of this modern master suite remodel, including the floor plans and before photos, check out the project spotlight here.
Powder Room Update
Like most clients, this couple had a “while you’re here” list that included sprucing up their powder room. For maximum impact without going over budget, the powder room received a new store-bought vanity with a marble countertop, and a new pendant light fixture to bring it fully up-to-date.
A textured wallpaper with subtle sparkle was selected to dress up the walls and a grasscloth chosen for the ceiling makes the space feel more intimate. Small changes like these can have a dramatic effect without the disruption of a complete overhaul, and there’s always an economy of scale when combining projects.






