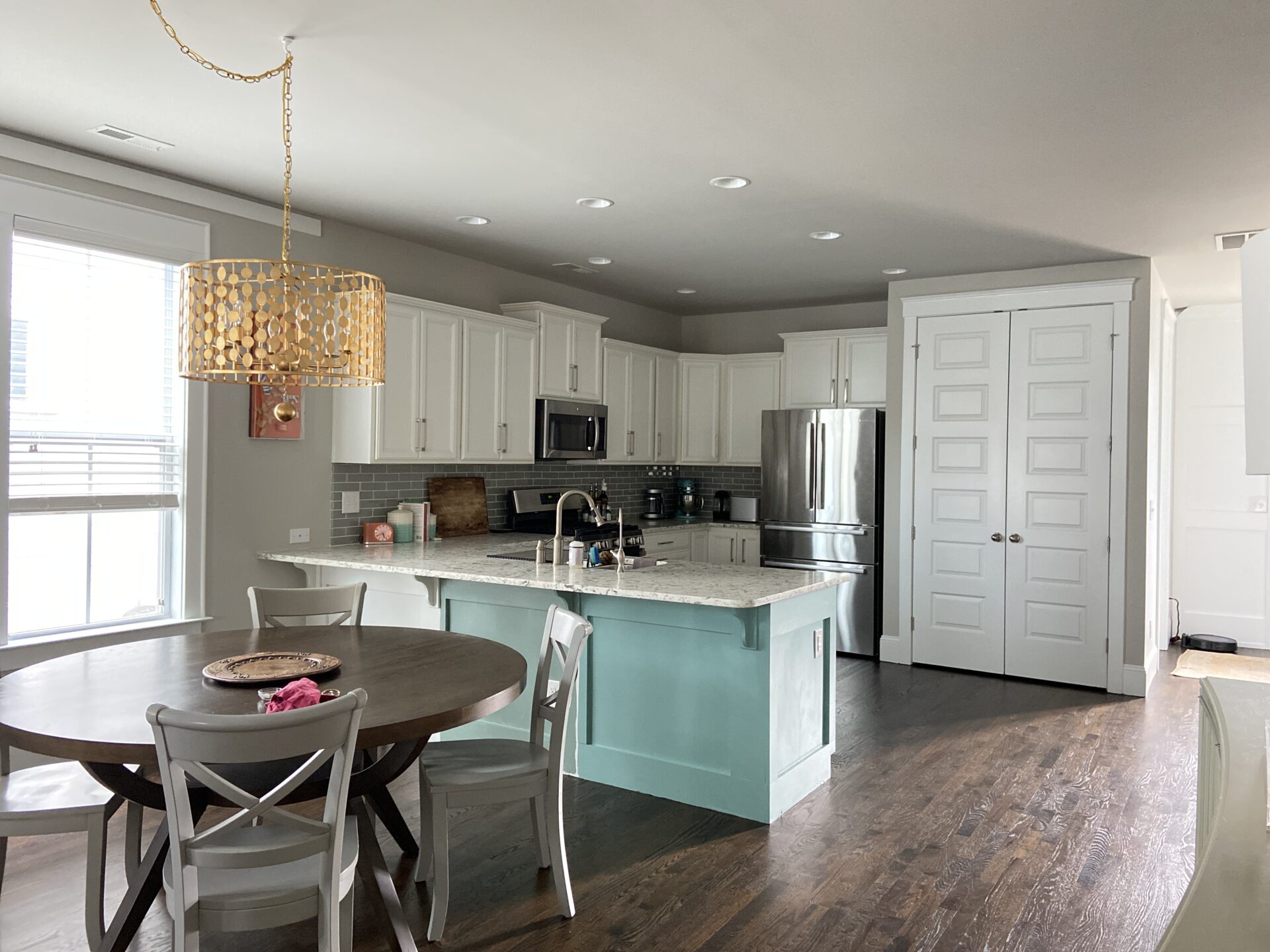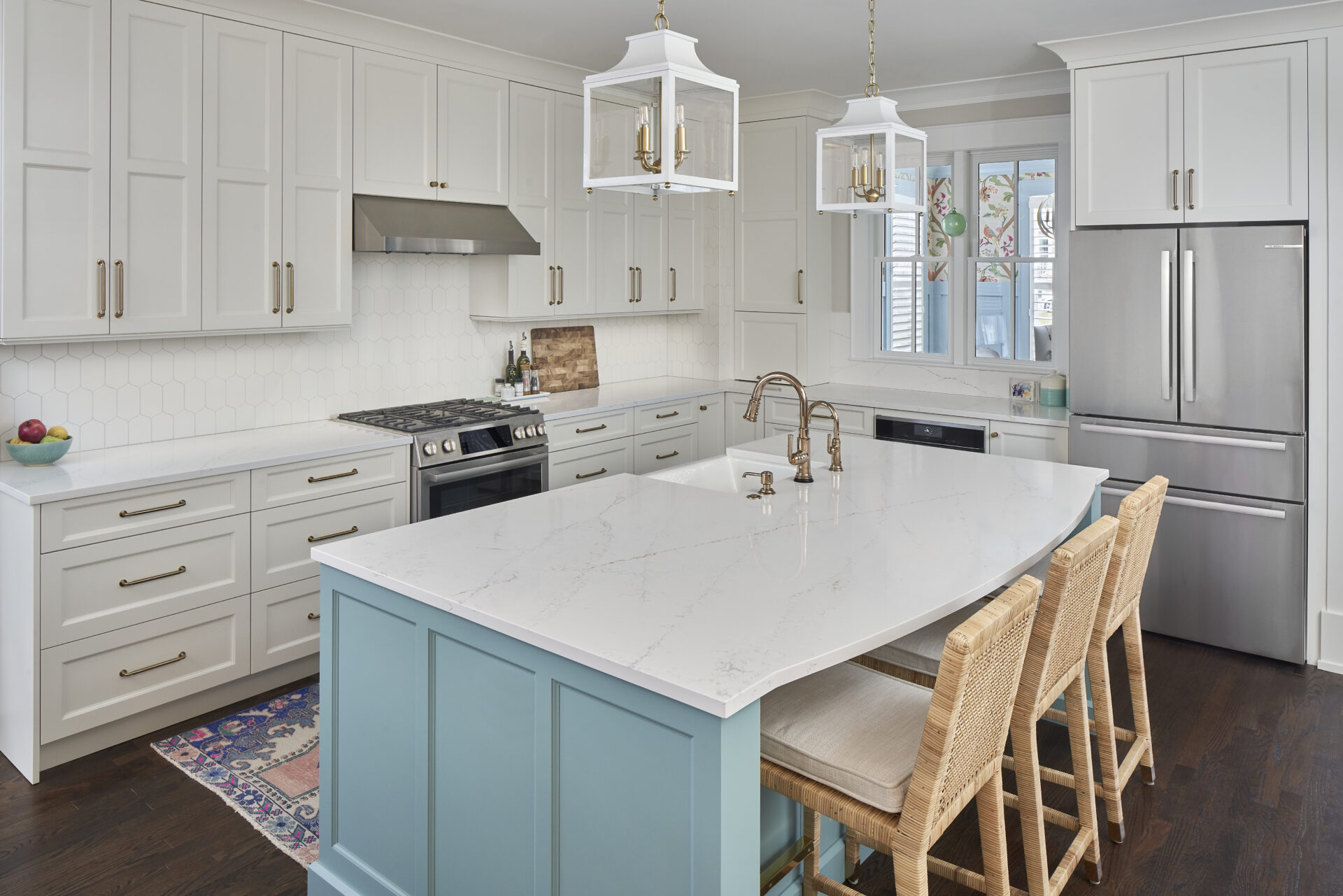Rock Hill Kitchen & Laundry Room Redesign
Rock Hill Kitchen & Laundry Room Redesign
As a former kitchen designer turned professional organizer, recipe blogger and nutrition coach, this client knew exactly what features she wanted, and where everything needed to go for her family to move throughout their kitchen effortlessly.
While their home was only six years old at the time, the builder plan wasn’t designed with efficiency in mind. A huge pantry closet ate up too much square footage, the cabinetry wasn’t arranged to maximize storage space, and a peninsula with tight landing zones on either side of the range created a constant traffic jam when she and her husband were cooking together. On top of that, the whole kitchen only had three drawers, and there was no natural light other than what came in from the breakfast room.
Spaces Included:
Location:
Project Scope:
Share:
First things, first, the pantry closet and peninsula had to go. A large kitchen island with comfortable seating for three, and hidden storage underneath for seldom used appliances took center stage. A motorized cabinet for trash and recycling was important to them as they could open it without touching it with contaminated hands.
The refrigerator was moved down the wall to where the pantry closet had once stood. Next to it, a double window was installed between the kitchen and her home office to allow natural light from the four windows in the office to filter into the kitchen. Since her office is at the front of the house, the interior window suggests that the office was once a screened porch that was later finished. It wasn’t, but that’s the assumption that everyone who visits the house for the first time makes, proving the appropriateness of their decision.
Since high quality, nutrient dense meals are so important to this couple, they chose to eliminate their microwave in favor of a Miele steam oven, which they use multiple times a day. A dual-fuel Bosch range with integrated warming drawer replaced their former all-gas range, giving them more even cooking results. While they were indifferent about the warming drawer feature when they first chose their range, they have since fallen in love with it and use it often.
This couple has a colorful art collection, which partially inspired the color palette of their kitchen design. Creamy white perimeter cabinets and white marble-inspired quartz countertops reflect as much light as possible. The turquoise island anchors the center of the space and keeps it feeling lively. Various brass and gold toned metals throughout offer warmth, which is echoed in the various shades of pink and orange found in their accent wallpaper and artwork.
After moving back into their new kitchen, this couple has found a new level of joy in their home. They cook together almost daily, and as a recipe creator she cooks multiple times a day. The efficiency of the layout and the personalization and custom features that were integrated into the design has made a world of difference in their daily lives and they couldn’t be more thrilled.
Before & After






