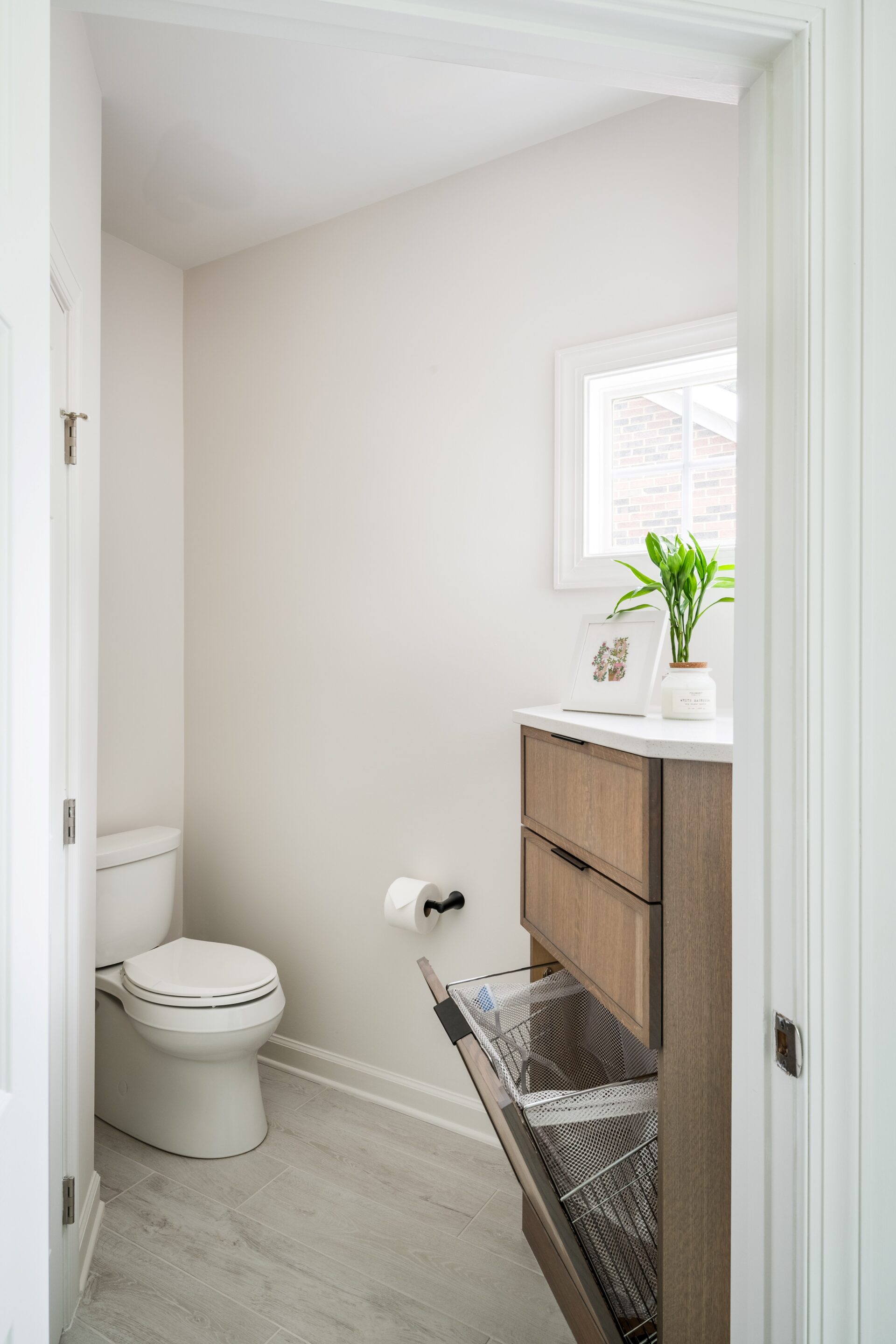Same Family, Different Flavor
Same Family, Different Flavor
For this bathroom remodel project, we updated both the primary and hall bathrooms by incorporating a blend of modern luxury and functional design. The primary bathroom, once builder grade and cramped, now features a calming organic style with earthy tones, natural wood accents, and a freestanding tub installed on an angle. Dual vanities, wood-like tile floors, and porcelain shower panels that minimize the need for grout lines complete the serene, contemporary feel.
In the hall bathroom, we transformed the space into a chic, Manhattan-inspired retreat as requested by the client’s daughter. Drawing from her inspiration images, we incorporated bold contrasts, hexagonal shapes, and matte black finishes to create a sophisticated, hotel-like atmosphere.
The remodel unified both bathrooms by using the same species of wood, quarter sawn white oak, in both vanities, while maintaining distinct styles by using a different stain and different cabinet configuration. Matte black details tied the spaces together, offering a cohesive design that perfectly met the client’s functional and aesthetic needs.
Challenge Accepted
To conceal and access laundry in one easy motion and to maximize storage, we added a custom tip-out hamper in the water closet specifically for the husband, who works in healthcare. More space was needed for his quick changes of clothes and this virtually invisible feature did the trick.





