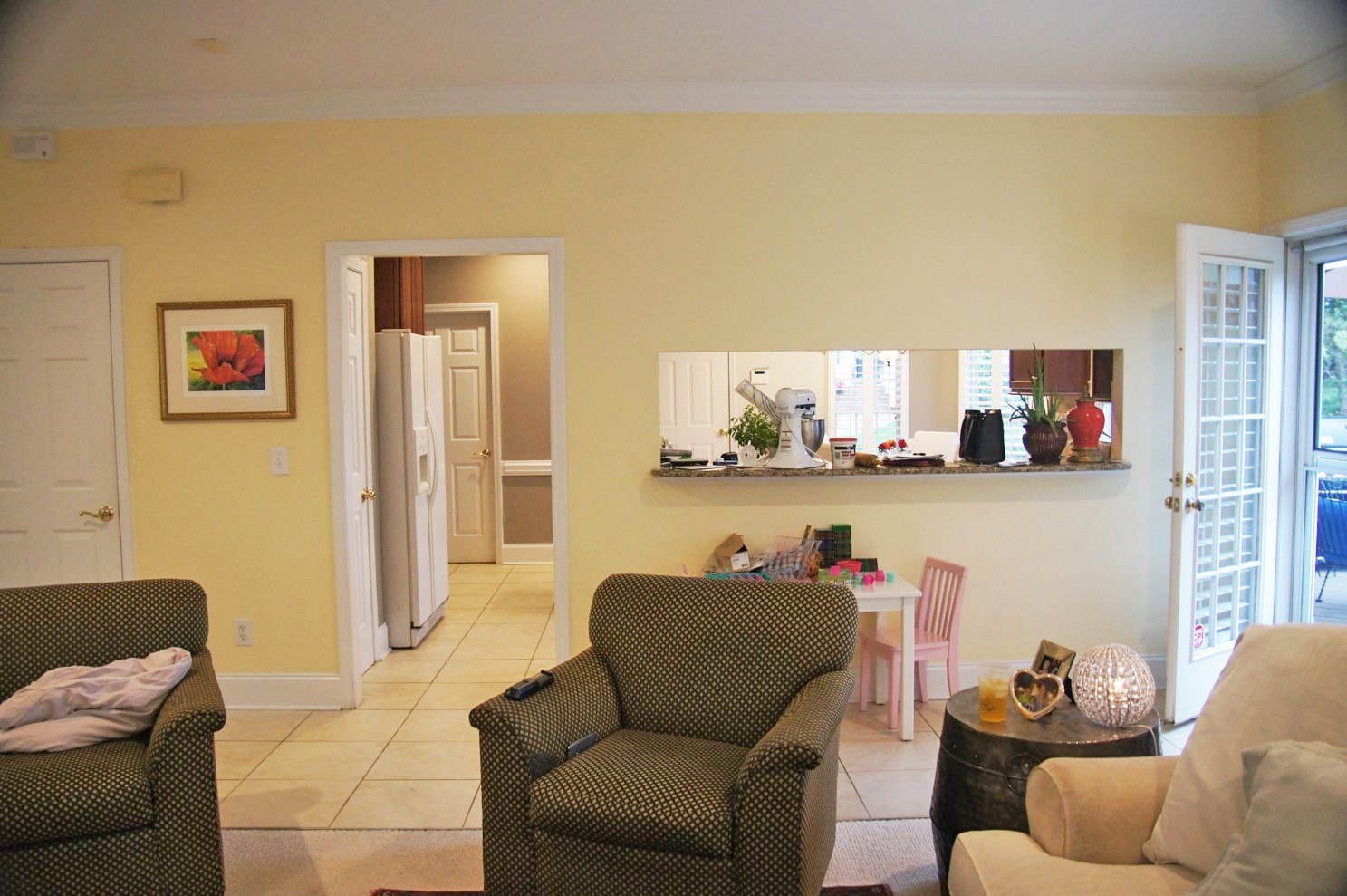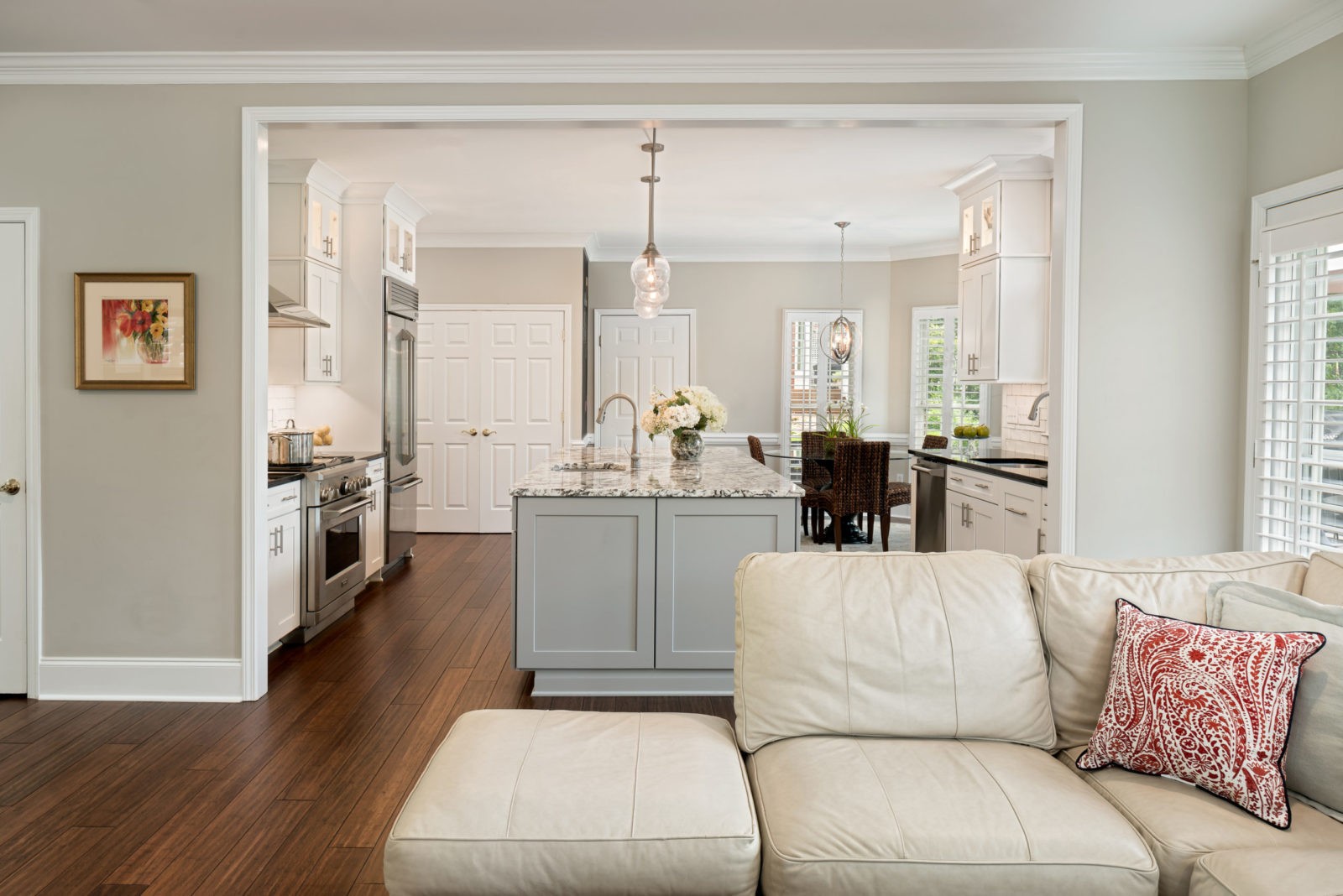Shaker Style Kitchen & Laundry Room
Shaker Style Kitchen & Laundry Room
The main objective of this Huntersville kitchen remodel was to open it up to the family room for more natural traffic flow between the two spaces. By creating a large cased opening in lieu of removing the entire wall, there’s still an implied separation between each room. Each stands as its own space, even though the traffic between them flows more easily.
This family loves to cook, so it was important to design a shaker style kitchen that worked well for multiple people, but with less wall space, it was challenging to fit everything they desired. By reconfiguring the laundry room and powder room, we were able to create an alcove between the kitchen and formal dining room for floor to ceiling pantry cabinets. This also allowed us to extend the range wall to fit their built-in appliances and create a focal point with the floating chimney style ventilation hood.
Spaces Included:
Location:
Project Scope:
Share:
The prep sink and convection microwave in the island, across from the range, creates a prep and cooking zone separate from the cleaning zone on the opposite side of the kitchen. Deep drawers for pots, pans, and mixing bowls, 48″ high wall cabinets with decorative glass doors, pantry cabinets with roll-out shelves provide accessible storage for all their needs.
“We struggled for years with a non-functional kitchen and needed help. ReVision listened to our ideas and expanded upon them in a way that we never could have envisioned. They created the perfect kitchen and downstairs living space that meets all of our needs and exceeded our expectations! Their designers have a wonderful eye for detail and design.”
– Jody Simmons, Huntersville, NC
Shaker Style Kitchen Details
To harmonize the family room and kitchen space, new hand-hewn hardwood flooring replaced the old tile and carpeting. To keep the space bright and maximize the natural light, they chose a combination of white and gray shaker style kitchen cabinets. Black granite countertops on the white perimeter cabinets create a classic look, while the exotic granite countertop on the island marries the rest of the color palette and serves as a focal point in the center of the kitchen.
The stainless steel faucet, appliances, and cabinet pulls continue the cool-toned theme while the counter-to-ceiling handmade subway tile backsplash adds subtle texture.





