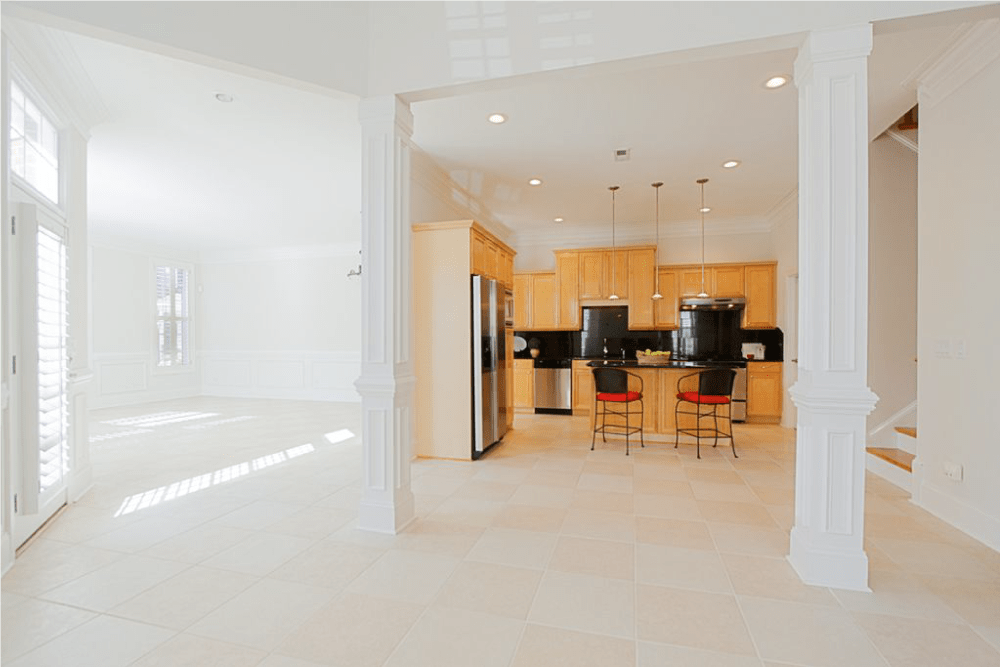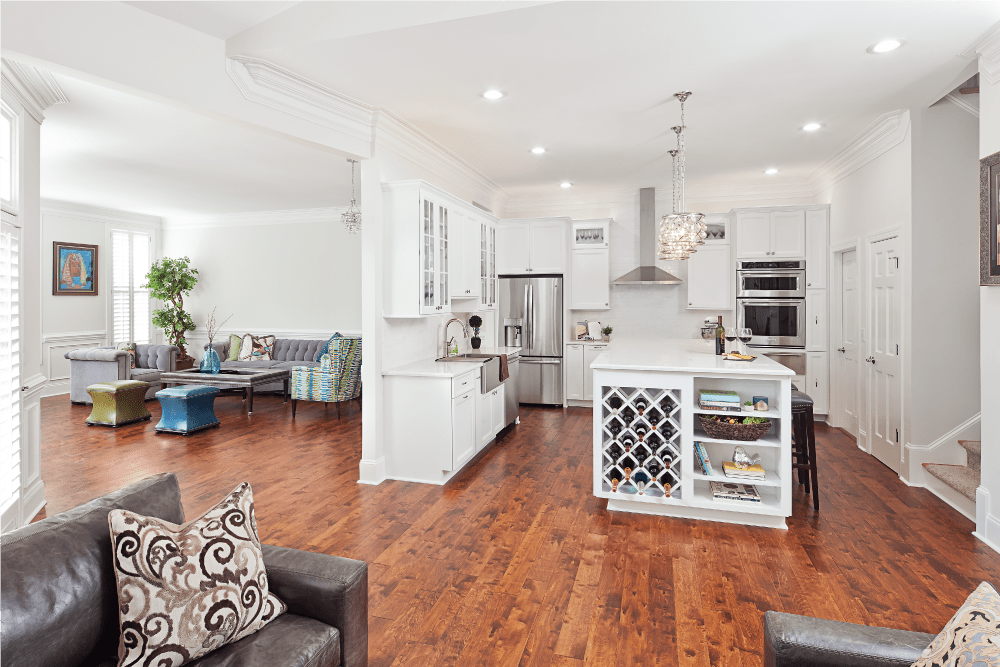Townhouse Kitchen Remodel
Townhouse Kitchen Remodel
This remodel was a great example of how you don’t need to reinvent the wheel to have a beautiful kitchen. The current space in this townhouse kitchen was extremely underutilized due to an odd layout and two load-bearing columns. By installing a dropped header, we were able to eliminate the columns and use all of the kitchen’s available square footage as opposed to only about 70% of it. By maximizing the room’s footprint, we were able to design a more thoughtful kitchen catered to our client’s cooking and entertaining style, with tons of storage.
Dimmable lighting above and below the wall cabinets, recessed cans, and decorative pendants ensure a well-lit space with the versatility to create various moods throughout the day for different activities.
Efficient storage is critical regardless of how much space you have available. Almost every cabinet in this townhouse kitchen remodel has added storage components: roll-out shelves, spice rack drawers, utensil bins – the whole nine yards. By getting creative with our storage solutions, we were able to provide a system for keeping this kitchen organized.
“I can’t say enough good things about my kitchen remodel. If you are looking for pros who work to align with your vision, love what they do – and do it well – please consider ReVision Design/Remodeling.”
– Tanya James, Charlotte, NC
Townhouse Remodeling
While townhomes don’t typically lend themselves to additions, remodeling the interior space isn’t that different from remodeling a single-family home. While there may be more limitations when it comes to relocating the major plumbing, electrical and/or mechanical lines, that’s no reason not to explore your options. The right creative team can help you reinvent your space.






