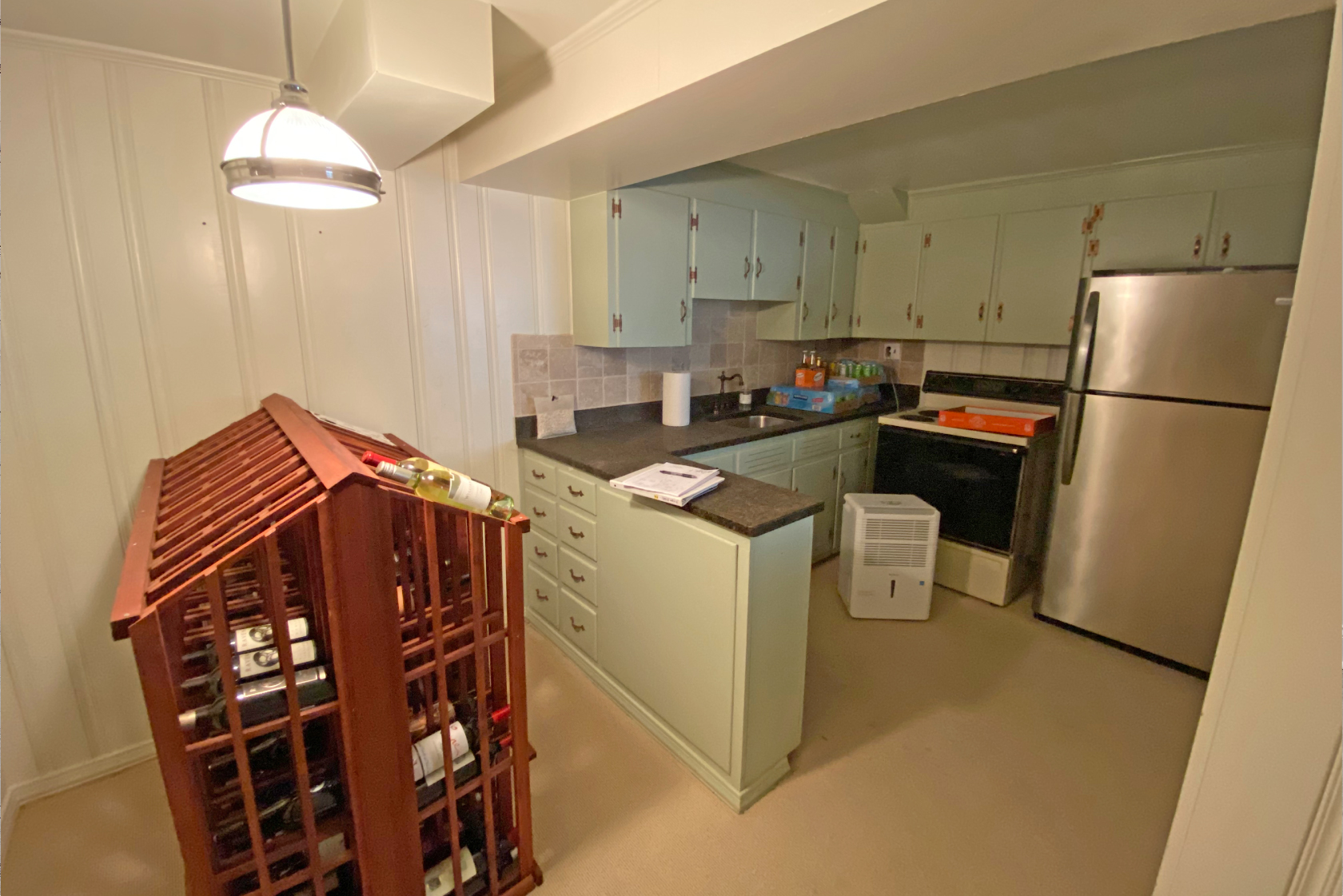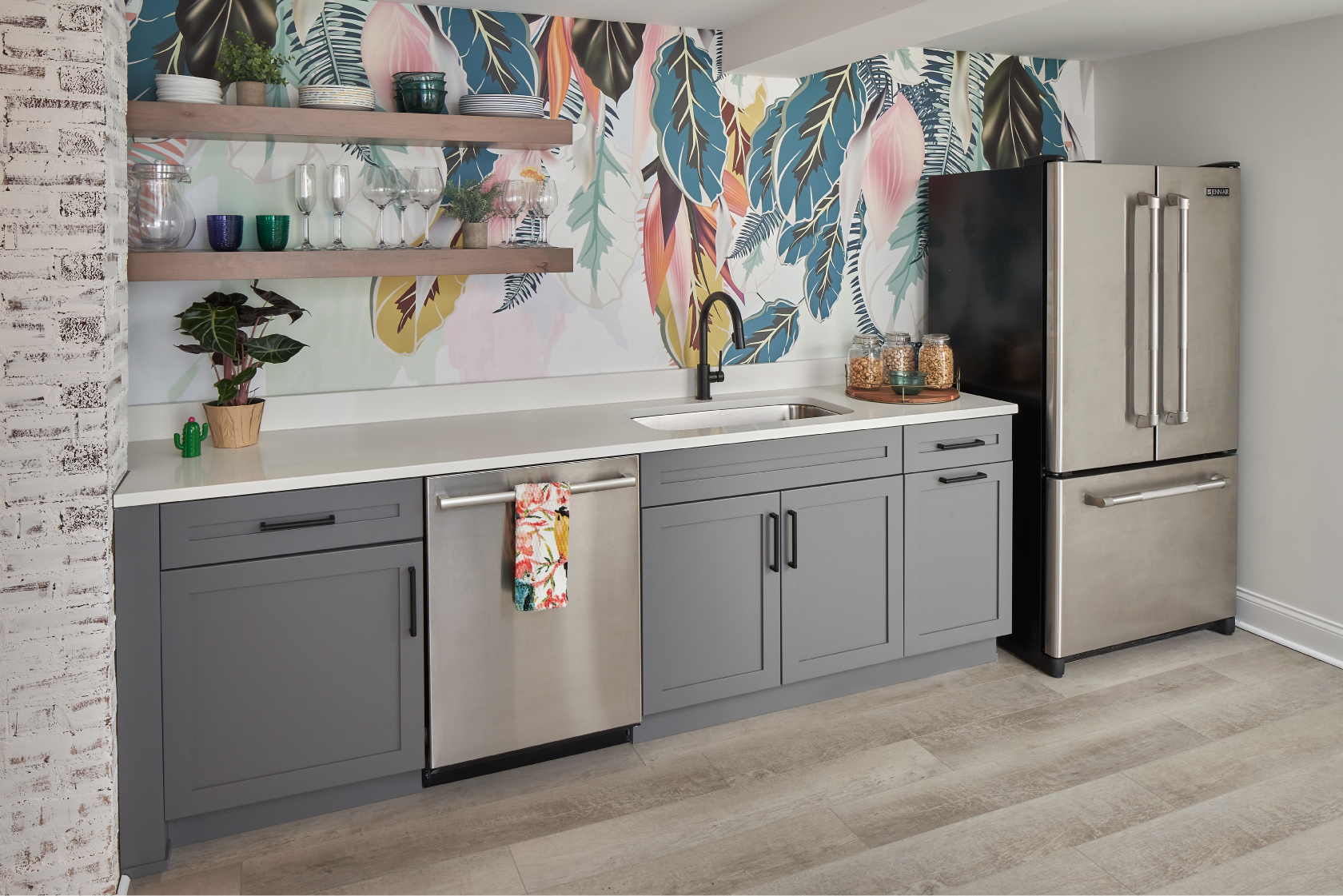Walk Out Basement Remodel
Walk Out Basement Remodel
Not unlike so many basements in the Charlotte area, this one was once dark, dated, and disconnected from the backyard. When it came time to redesign their finished basement, increasing the accessibility and functionality of the space was first on this family’s list. Their list of requirements included access to the pool, a simpler ceiling plan, and an updated kitchenette and bathroom. While the exterior of their home was more traditional, they wanted to introduce a playful pool-house vibe aesthetic to make the basement feel more modern and inviting.
Relocating an exterior HVAC unit and rerouting as many of the dropped soffits as we could not only make the ceilings feel taller and cleaner, but it helped unify the entire living space. Previously, the dropped soffits emphasized the low ceiling height and made the basement feel like a cave.
Spaces Included:
Location:
Project Scope:
Share:
The only access to the backyard and pool was through a side door that led to a locked gate off the driveway – hardly convenient. By installing a pair of full-light double doors in place of two shorter windows, this family gained easy access to the pool and a proper walk-out basement. As a bonus, the glass doors flood the main living area with much-needed natural light.
The dark hallway from the stairs was narrow and uninviting due to dusty built-in bookshelves. Once eliminated, the original brick foundation was exposed, and the hallway instantly felt larger. Wall washer lights highlight the new white-washed finish over the brick, which creates a more inviting entrance from the stairway.
To update the aesthetic to a modern pool house, all the old wall paneling and carpeting was replaced with durable LVP flooring. A black, white and gray color palette unifies the space and creates a neutral background for the colorful wall mural (and any fun accessories that come out during summer pool parties). The dishwasher and refrigerator were salvaged from the upstairs kitchen remodel and reinstalled in the kitchenette.
Walk-Out Basement Perks
Ultimately, this young family gained a practical, multi-purpose living space. Converting their existing finished basement to a modern, updated walk-out allows them to enjoy their pool and backyard play space more easily and enjoyably. A separate bedroom off the kitchenette provides an extra guest room if needed, while additional storage closets keep seasonal items and mechanical systems out of view.





