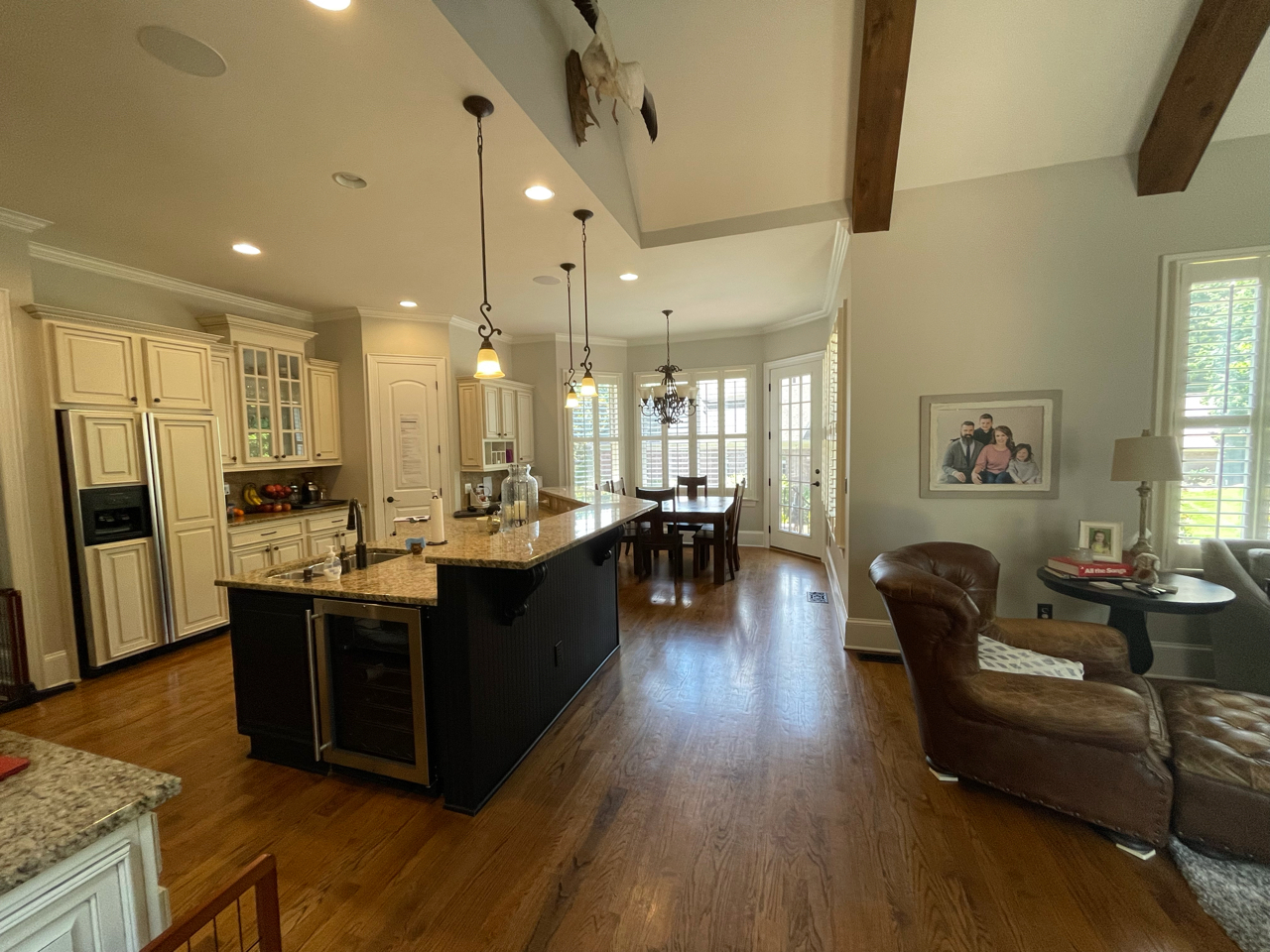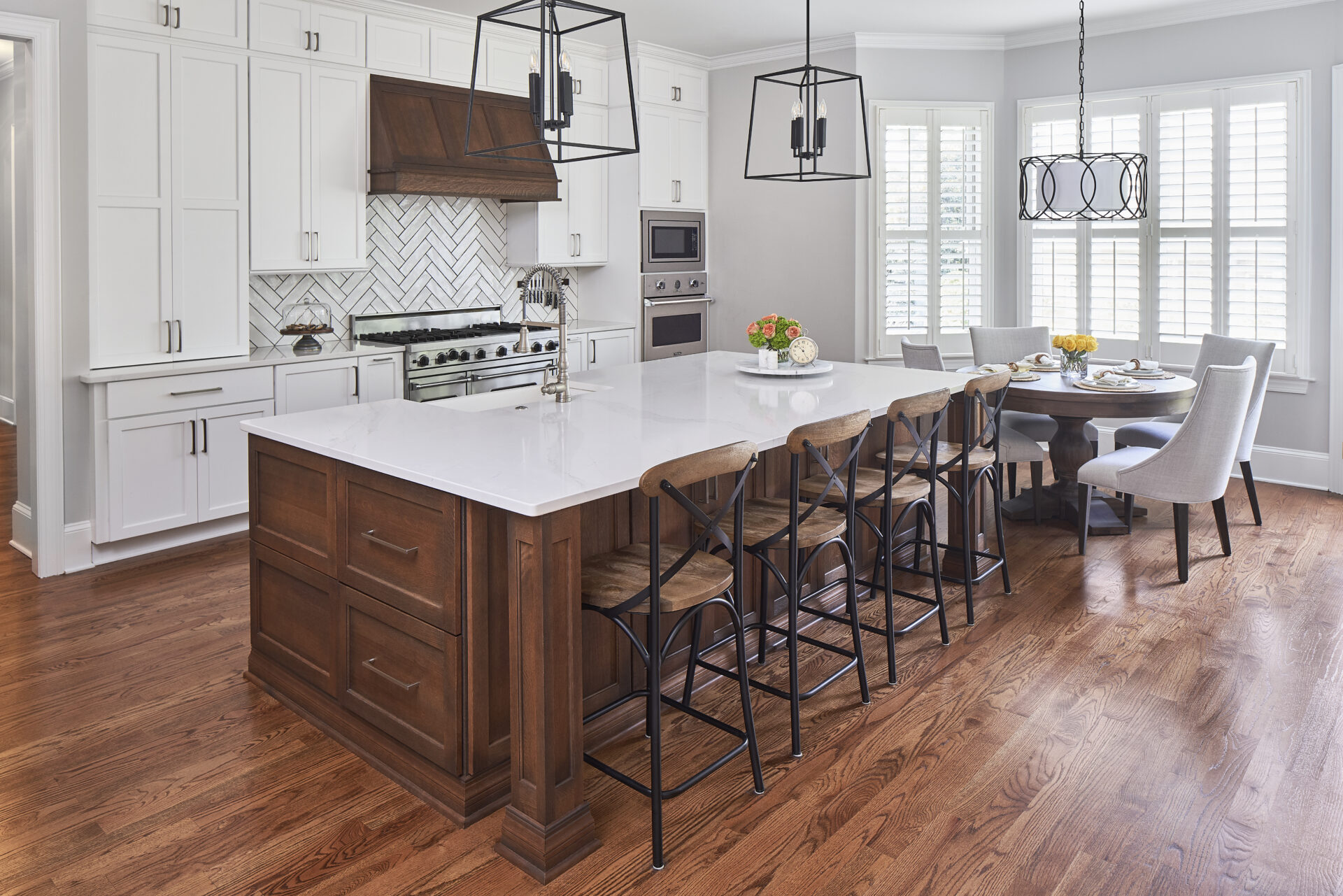Waxhaw Kitchen & Bar Remodel
Waxhaw Kitchen & Bar Remodel
When this Waxhaw family joined forces with our team to bring their 2006 kitchen into the 2020s, they came prepared with a Powerpoint presentation full of inspirational images.
Some clients really lean on our design team to help them interpret their aesthetic tastes and define their preferences through color and material selections, while others, like this family, are completely confident in their aesthetic from the beginning and aren’t afraid to communicate that.
While both are completely valid places to begin and will result in one-on-one curated suggestions to choose from, it often speeds up the design process when a family already has a clear vision in mind (but again, this is by no means required to have an incredible experience). When our clients have already established how they want their space to look, feel and function, our design team will spend less time defining the broader, guiding vision. This allows them and jump straight to the details that will make the space truly personal and specific to the needs of our clients.
Spaces Included:
Location:
Project Scope:
Share:
For this family, they wanted modern farmhouse, meets Pottery Barn – comfortable, approachable, practical and low maintenance. We emphasized the spaciousness of their kitchen, using tones of white and pale gray to reflect light. Weathered quarter-sawn white oak cabinetry in a rich, whiskey colored stain was specified for the kitchen island and 48” range hood, offering a necessary contrast to the white perimeter. Refinishing the hardwood floors in a similar stain helped to ground the space, while contrasting beams in the morning room draw your eye and attention up to the spaciousness created by the vaulted ceiling.
While no structural modifications were done as part of this redesign, the space-hogging, inefficient, walk-in corner pantry was removed in favor of more accessible pantry cabinetry. Since storage space was important to them, the wall cabinets were taken to the ceiling to house less frequently used items and backstock. Several special storage solutions were incorporated into the cabinetry, including a custom paper towel drawer, and a concealed family drop zone with hooks for keys, a charging station for devices and a whiteboard for critical family notes.
With two school-aged children, it was important to have large work surfaces that could serve multiple functions, including prep and cooking space, serving space, casual meals, homework, etc. At over nine feet by five feet, the kitchen island with seating for four provides ample counter space to spread out in addition to the breakfast room table. Additionally, the perimeter features a drop zone next to the integrated refrigeration columns that doubles as a serving zone for larger gatherings. The range wall has ample space on each side for cooking, plus a counter cabinet to hide their coffee station.
While the redesigned layout wasn’t drastically different from the original kitchen, eliminating the awkward, two-tiered angled island and pantry opened it up for better traffic flow, more efficient storage space and larger, professional-grade appliances more in keeping with the size and stature of this Waxhaw home. With the range now as the focal point, and a more spacious work triangle at their disposal, this family can enjoy their new kitchen all together without interfering with the activities of anyone else.
Before & After





