Charlotte Architectural Styles and What They Mean for Your Home Remodel
Charlotte’s housing history is rich with a diversity of architectural styles and themes that represent the popular trends of history. The era in which your home was built, as well as the overall architectural style, will greatly influence the types of remodeling projects you may desire, and the best ways of tackling them to create a home that fits the lifestyle needs of today. After remodeling Charlotte area homes for over 16 years, we’ve gained valuable experience in the various architectural home styles the Queen City offers, and we’ve got some tips for what to look out for when it comes time to remodel your home.
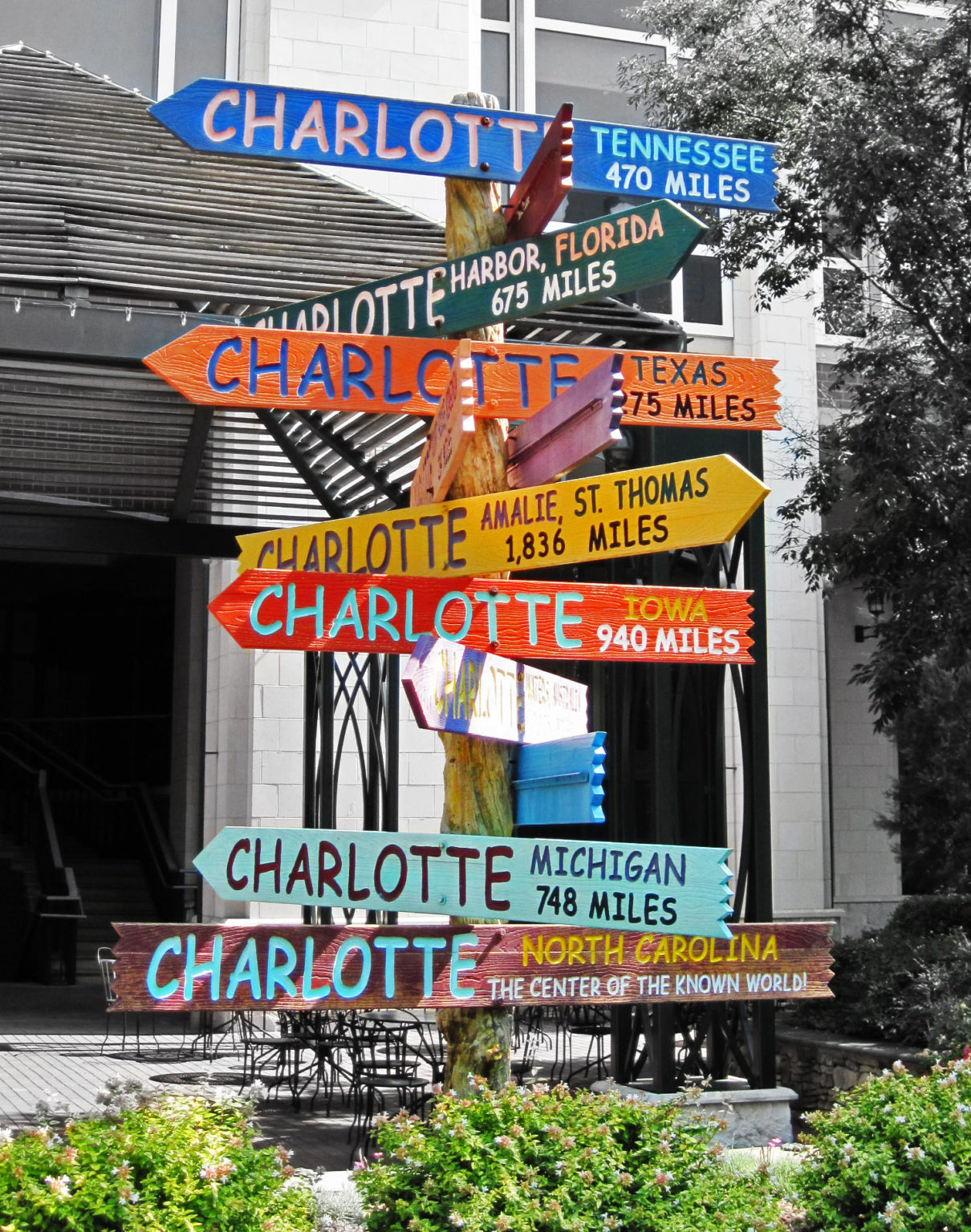
Charlotte Architectural Styles Over the Decades
Driving through various neighborhoods throughout the Queen City can feel like time travel. If you start your journey in the suburbs, you’ll see an interesting combination of modern features paired with traditional styling with a tilt towards the modern farmhouse and coastal cottage themes on homes that are currently being built.
Weave your way through areas like Huntersville, Matthews, or Ballantyne and you’ll find a high density of the brick or stucco homes that were built from the mid-’90s to the mid-2000s with two-story foyers, large windows, and colonial and Mediterranean influences.
Neighborhoods closer to center city such as Cotswold, Sedgefield, Beverly Woods, and Mountainbrook, boast the minimalistic post-war era and mid-century modern homes of the ’50s and ’60s, the ranches, and split-levels of the ’70s, and many colonial revival homes of the ’80s.
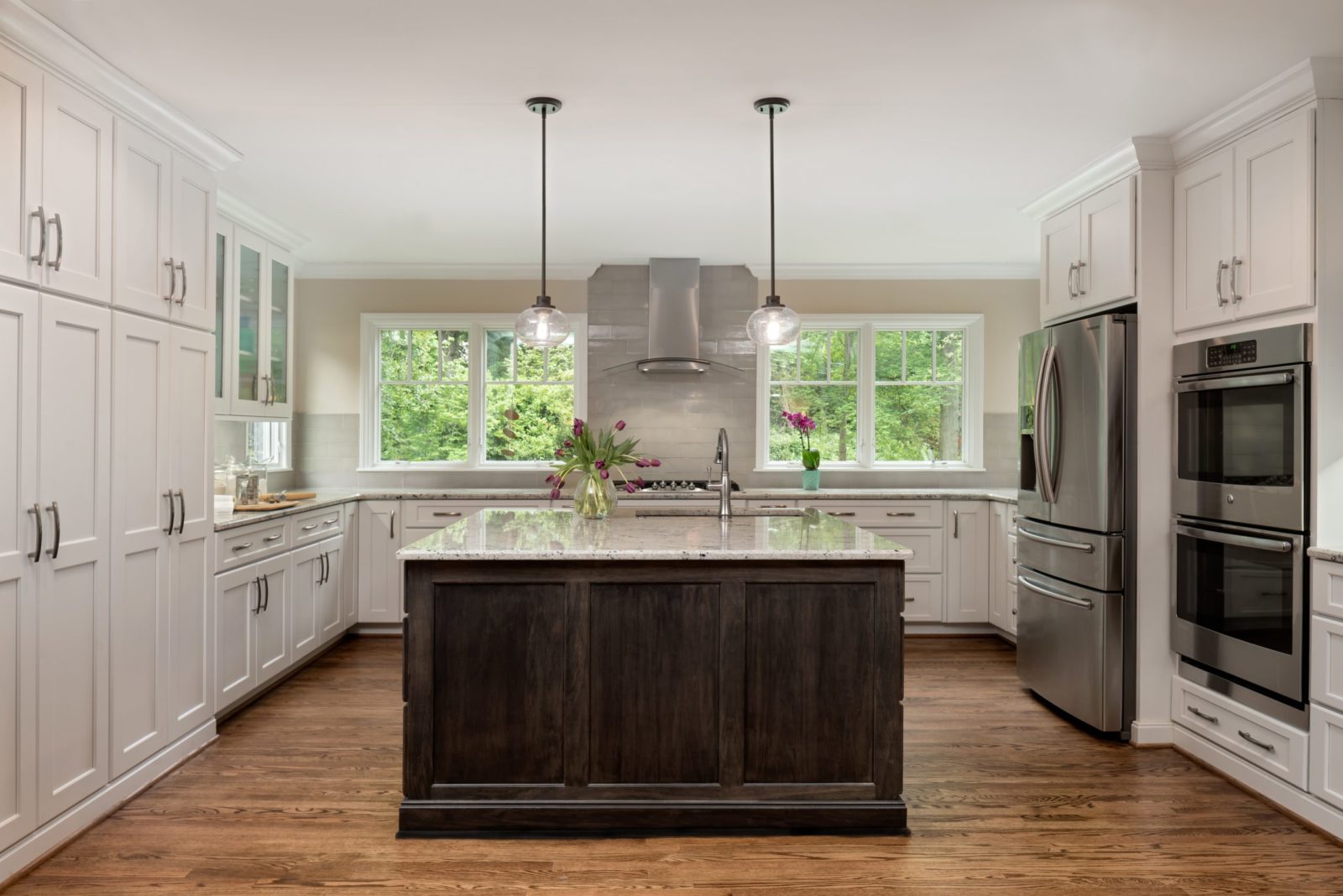
Rich with old stories, the historic districts of many of the original Charlotte suburbs, including Dilworth, Plaza Midwood, and Wesley Heights offer colorful architectural gems in the way of quaint, but highly detailed craftsman and bungalow-style homes reminiscent of the ’30s and ’40s.
Finally, no trip through the history of Charlotte’s architectural home styles would be complete without a drive through the willow oak-lined streets of Myers Park and Eastover. You’ll enjoy views of lush green lawns and some of Charlotte’s oldest homes with their Greek Revival, Dutch, French, and Colonial architectural influences.
Over the last 100+ years, much has changed with Charlotte area homes. What remains is our desire to preserve and honor their original architectural influences, while updating them with features that take advantage of today’s modern aesthetics and conveniences. We’ll take a look at several of these styles and what opportunities are available for making them more livable for modern families.
Homes Built Prior to 1950
Remodeling an older home is an adventure! Stripping away the tired finishes of the past can reveal hidden problems that provide an opportunity to correct and preserve the bones of the home for decades to come. Wood-constructed homes succumb to the pull of gravity and often require a unique and skilled process involving our team of structural engineers to address floors and walls that are rarely level and plumb. Structural reinforcements are almost always necessary to accommodate the opening of walls, and to support the additional weight of larger, higher-end kitchen appliances and stone countertops. Most major mechanical and electrical components will require updating for efficiency, safety, and code compliance.
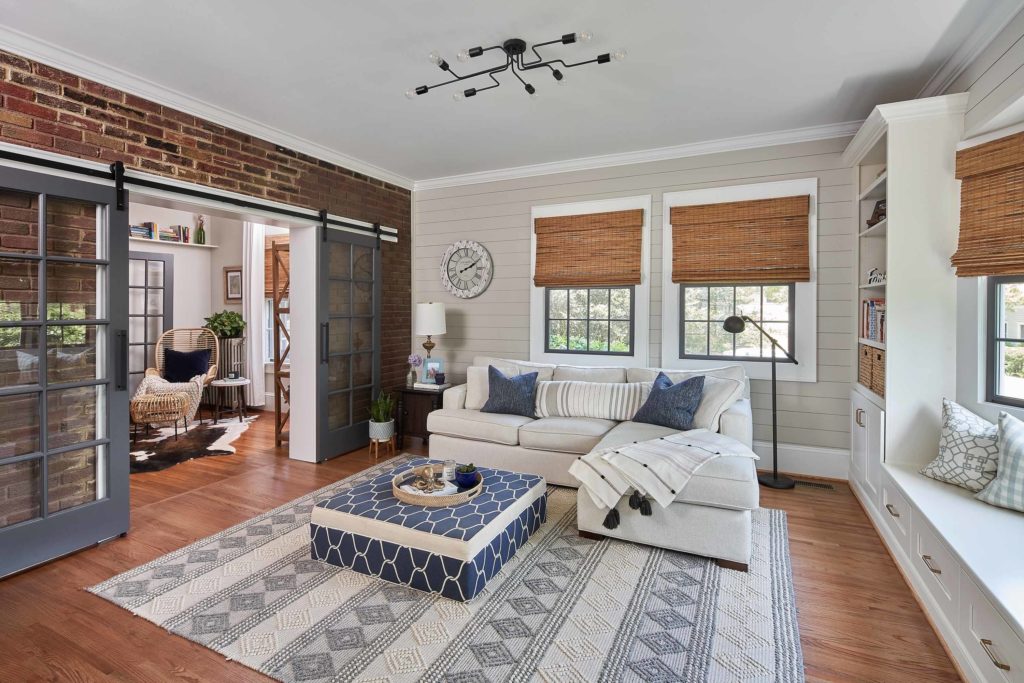
From a design and architectural perspective, any changes or additions to the exterior of the home should be focused on preserving the original styling. In some cases, this may be mandated if the home is located within one of several designated Charlotte historic districts, requiring a lengthy review and approval process before a permit is issued. Inside the home, you’ll have a bit of leeway in redesigning the floorplan. Increasing the connectivity and flow of traffic patterns between historically smaller, segregated rooms, and adding a larger main suite are two of the most common changes to pre-war era homes.
Post-War Homes of the ’50s and ’60s
Architectural styles, materials, and décor trends are greatly influenced by global events and the collective mood of society. World War II changed everything, including the way homes were built, beginning in the 1950s. Trends quickly shifted to emphasize minimalism and practicality. A wave of new technologies made electrical appliances more affordable and mainstream. New materials like aluminum were being used in windows and electrical wiring (unfortunately those all require updating today).
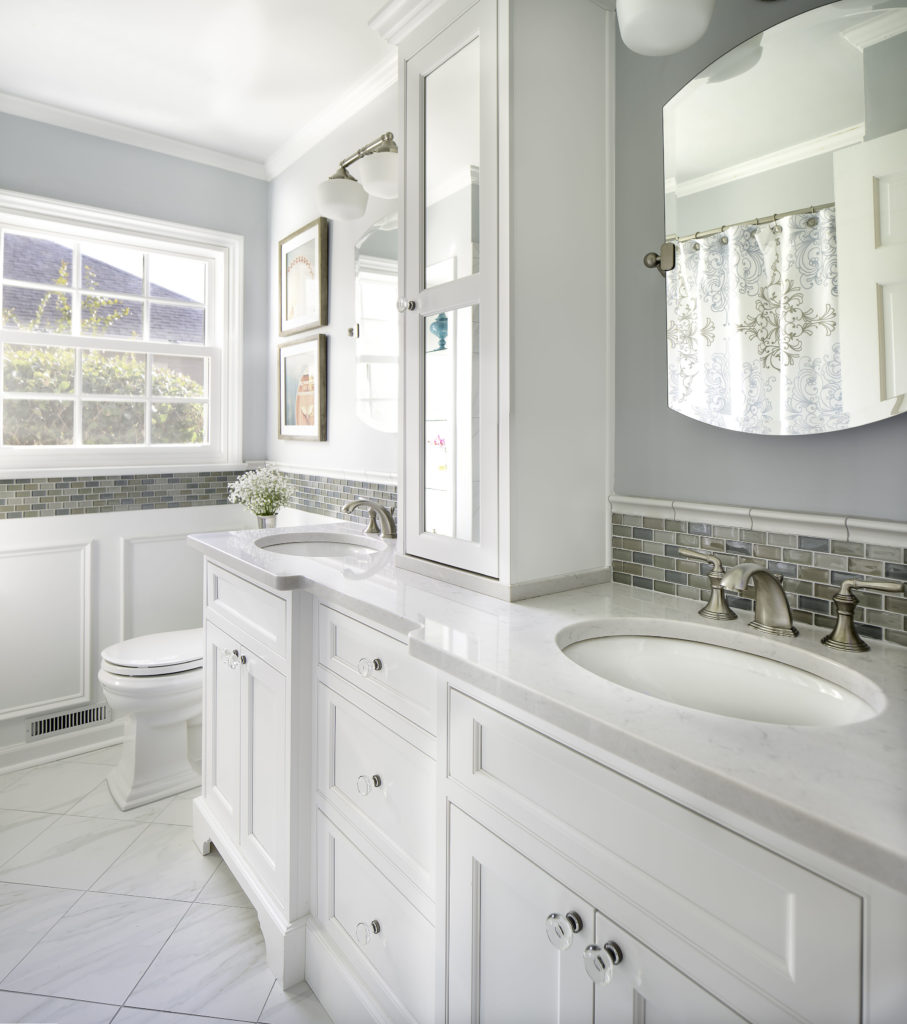
Typical architectural details of most Queen City homes built in the 50’s feature simple floor plans with clean, brick exteriors. Simpler exteriors lend themselves to many possibilities, and our clients often gravitate toward details that echo the more popular cottage style seen in newer homes. A front porch addition, second-floor dormers, and painting over the red or orange brick can quickly breathe new life into the curb appeal of these homes, making them unrecognizable from their original design.
Ranches and Split Level Homes of the ’60s and ’70s
The one-story ranch house was popularized throughout the 1970s, especially as mid-sized cities like Charlotte began to sprawl further out with larger lots in the suburbs. Ranches probably offer the most flexibility for redesigning and remodeling, especially when considering whether or not to add square footage and living space with an additional story (often referred to as popping-the-top), or expanding the back of the home with a great room, screened porch, main suite (or all of the above).
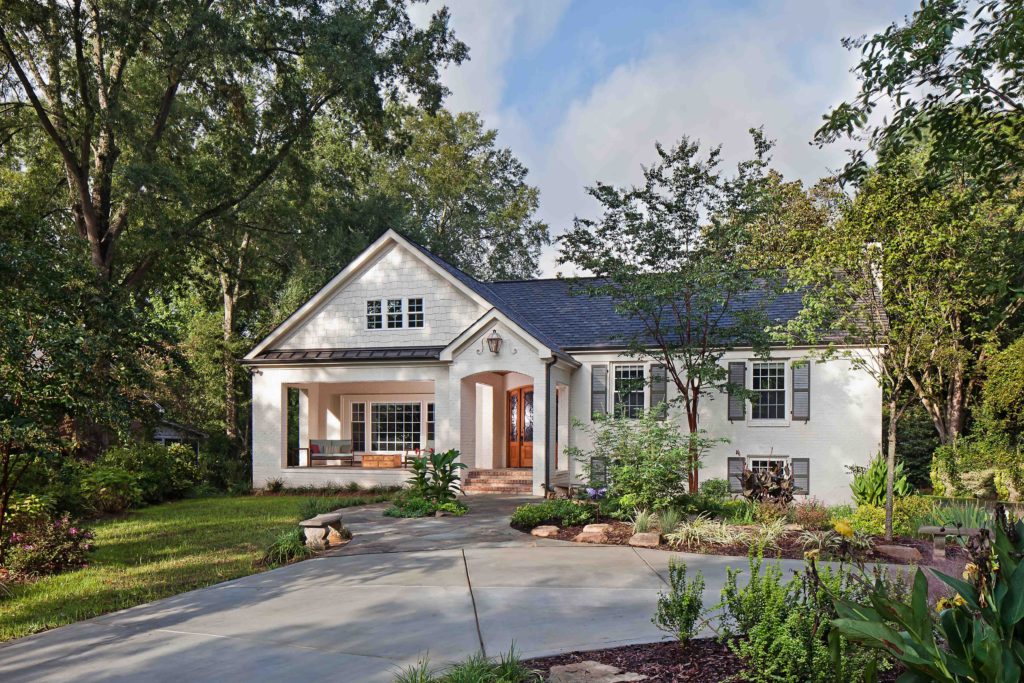
Split-level homes (or sometimes referred to as tri-level homes) are unique in their design, having spaces on three separate levels of the home. The main common area in the middle typically houses the kitchen, living room, and dining room, while the upper level contains bedrooms and bathrooms. The bottom level typically offers flex space that can be used as an additional bedroom, bonus room, or home office. Common split-level remodels involve the removal of walls surrounding the kitchen, to create a more open floor plan between the kitchen and living space that offers flexibility and fluid traffic flow for entertaining. Simple material upgrades to bedrooms, bathrooms, and flooring throughout are also a great way to bring your split-level home up to date.
Colonial Revival and Transitional Homes of the ’80s and ’90s
Double-digit mortgage rates in the early ’80s resulted in a pullback in housing growth and an emphasis on using more efficient cost-saving methods and materials. As you drive through Charlotte neighborhoods built during the 80’s and 90’s you’ll likely find an abundance of colonial styling and features. By the mid-’90s, a more transitional approach was born as the demand for larger homes with some colonial details, repeating gables on the front, and more open floor plans grew in popularity. Some of these homes are often referred to as McMansions, as they became quite prolific in communities further from center city.
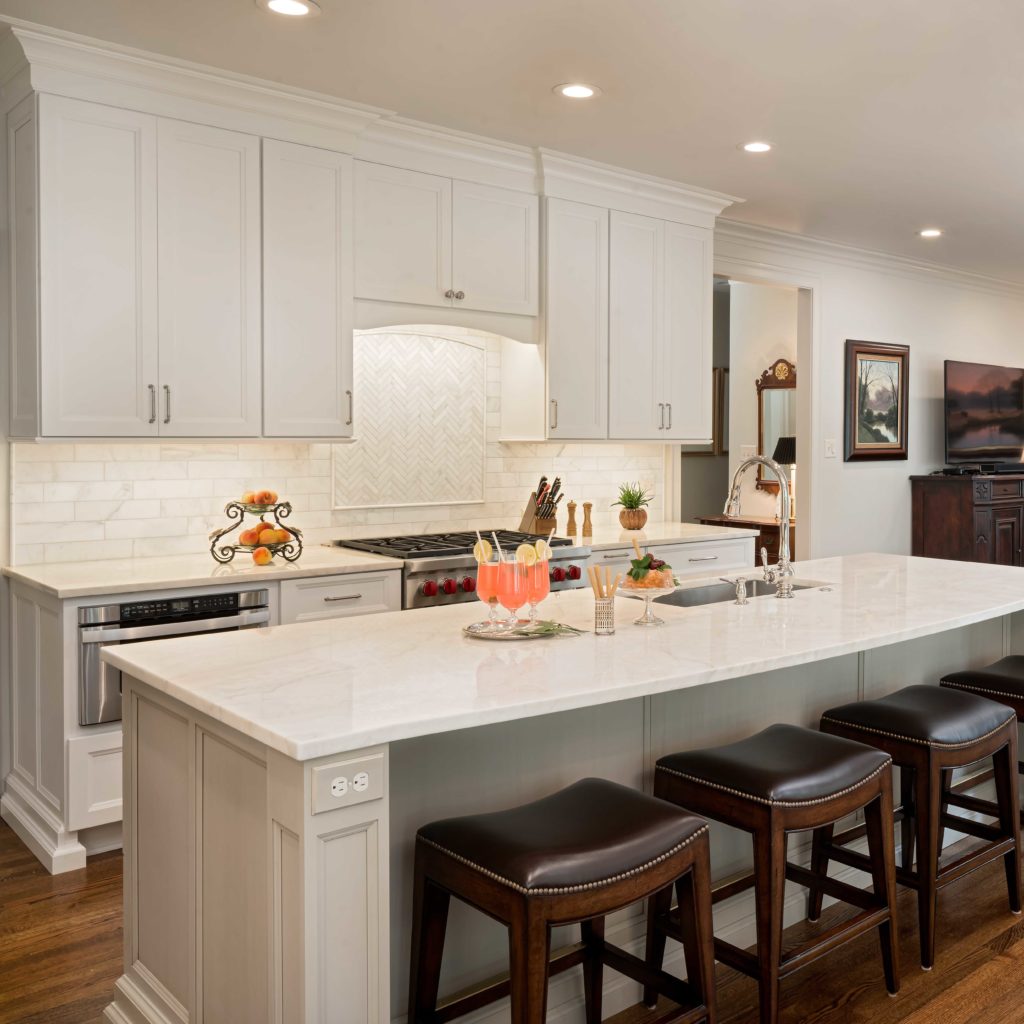
A typical 80’s home in the Queen City lends itself to creating a more open floor plan by removing walls that separate the kitchen and formal dining or casual living spaces of the home. A more functional redesign of the main suite is usually capable within the existing walls of the home, especially in homes where the dressing vanity was incorporated as part of the bedroom.
The transitional styling of the ’90s also includes higher two-story foyers and family rooms. As intentional use of space and increased efficiency continue to become more desirable, two-story spaces are easily converted to bonus rooms, home offices, and additional second-story living space with the simple construction of a floor system over the open areas below.
Homes Built in the 2000s
You might think a home built within the last 20 years may not need a lot of attention. While it’s true that many of the design features that are popular in modern homes don’t have much opportunity to improve upon, the finishes within a home typically need to be refreshed every 15 to 20 years. For example, the early 2000’s featured earth-tone finishes with tans, browns, and beiges. Updating those finishes with fresher whites, neutral grays, and pops of color like blue or green can bring your home’s aesthetic up to date. Other ways to modernize your home might include popular farmhouse styling with features such as custom paneling, shiplap, barn doors, and built-ins to name a few.
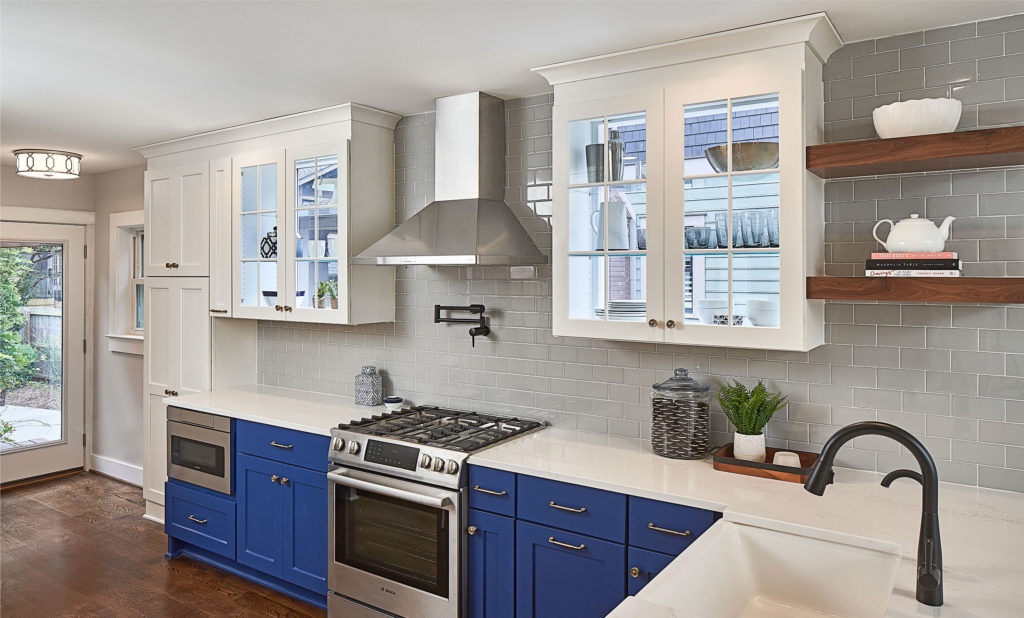
No matter when your Charlotte home was built, there are always opportunities for making it more livable and pleasing to the eye with a well-planned, intentional remodel. Reach out to schedule a consultation and we’ll explore the best ways to improve your home for your lifestyle.



