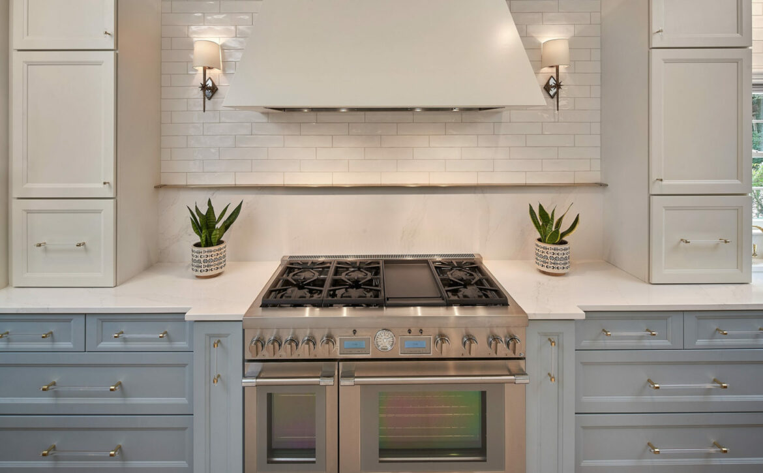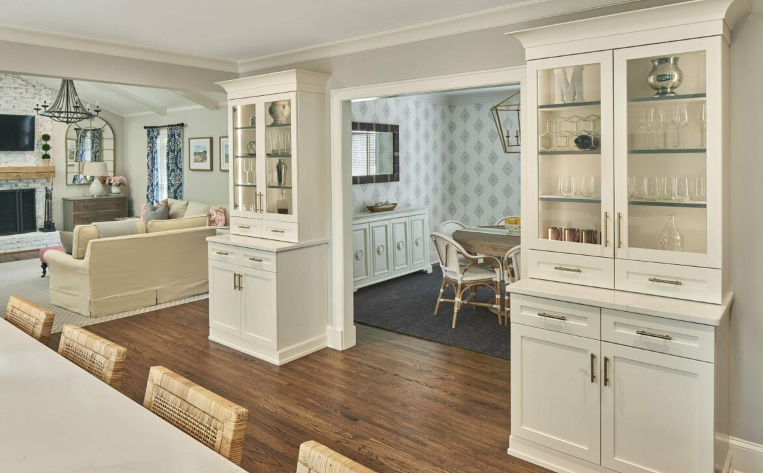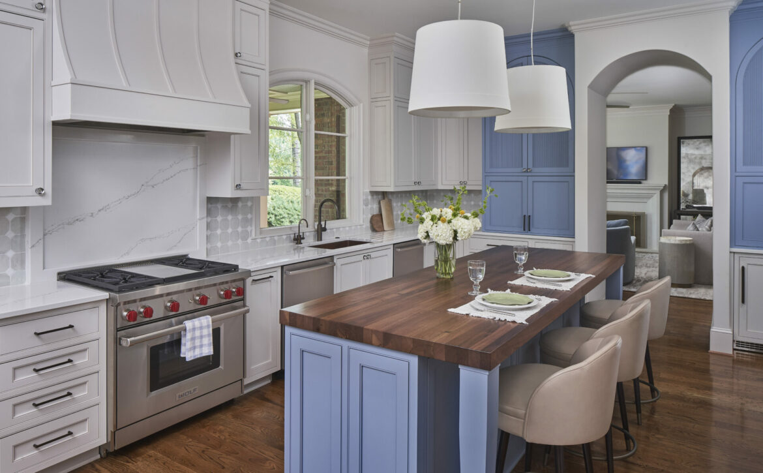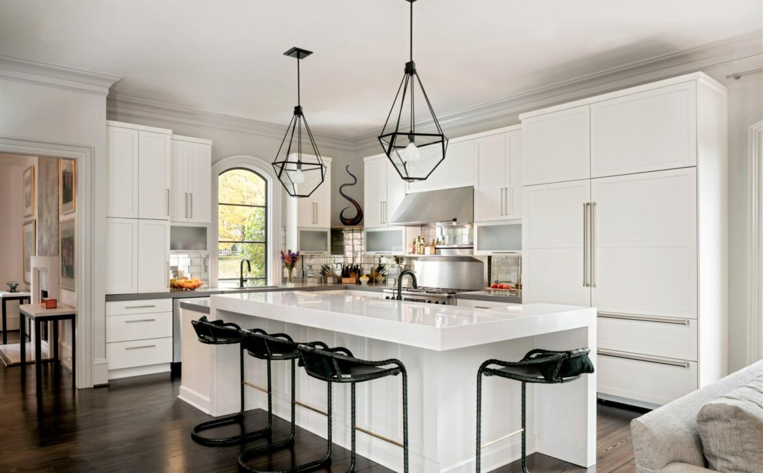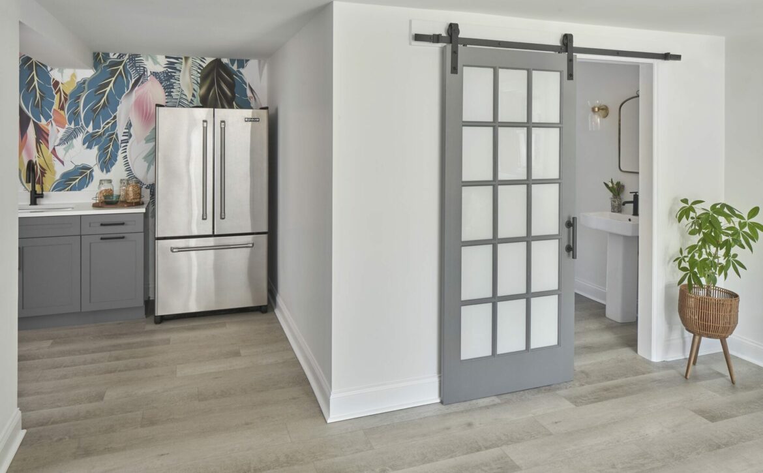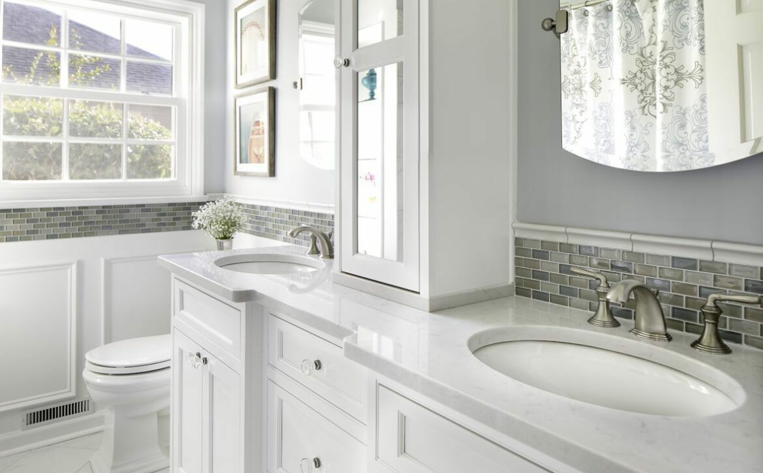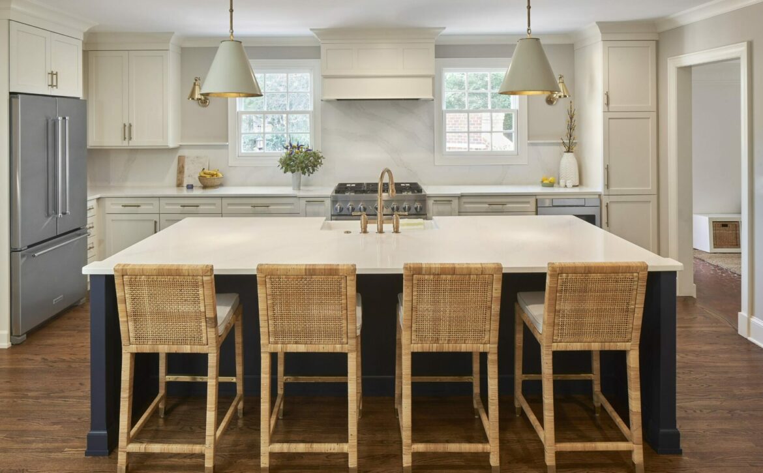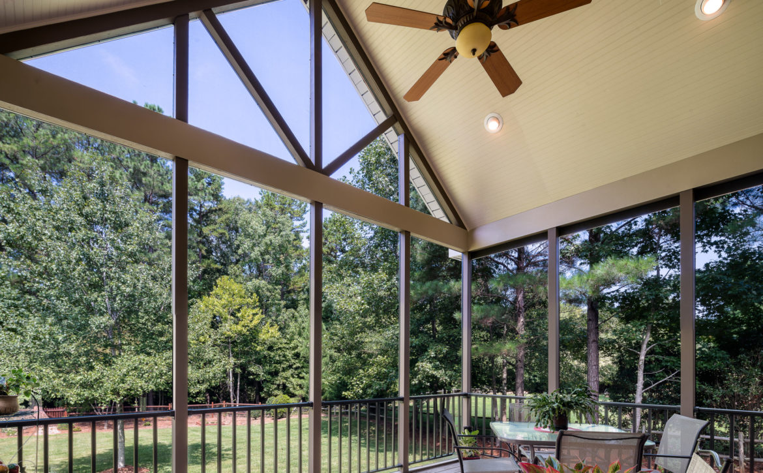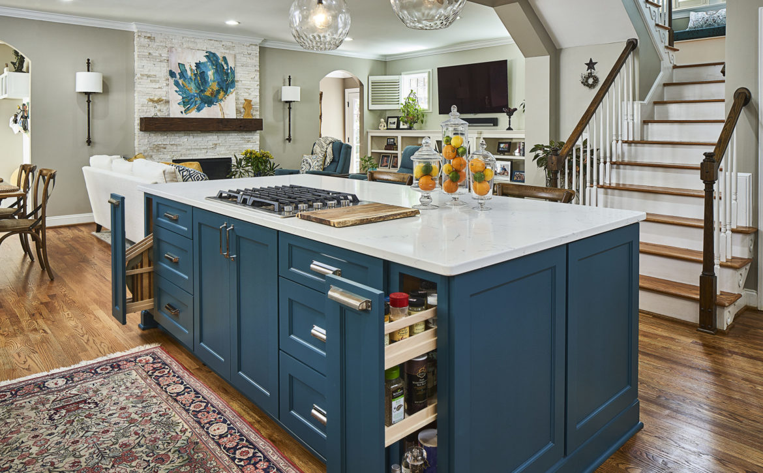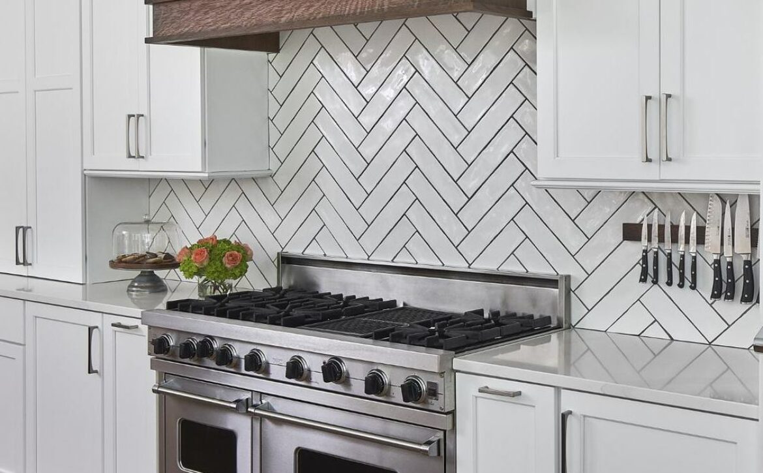The Ultimate Guide to Kitchen Range Hoods: Custom Range Hood Ideas, Styles & Options
Kitchen Range Hoods may not be the first element you think of when designing a kitchen, but they are vitally important. Learn more in our ultimate guide

Kitchen Range Hoods may not be the first element you think of when designing a kitchen, but they are vitally important. Learn more in our ultimate guide
Built-in china cabinets are no longer just a display case for fancy or seldom-used tableware and serving pieces, but act as a multi-functional staple in many Charlotte kitchens and dining rooms. They’re relevant once again, and here’s why.
If you’ve been planning to remodel your kitchen, searching for new cabinet doors may be near the top of your to-do list. You may have uncovered a new trend during your search — reeded cabinet doors. These fixtures stand out for their beauty and fine craftsmanship.
“Drink in” all you need to know about waterfall countertops with the information we’ve gathered for you in this informative blog.
The following overview will help you learn the differences between pocket and barn door styles. Once you know more about each, you’ll be better prepared to make a justified decision.
Do you believe your primary bathroom or powder room is too small or cramped? No worries! ReVision Design is here with small bathroom design ideas to help you create a spacious-looking oasis without sacrificing style.
In this write-up, we’re exploring every nook and cranny of kitchen islands and kitchen island ideas. We’ll explore how the kitchen island has evolved over the years
Summer is more than just sunshine and vacations—it’s the perfect season for transforming your home with exciting remodeling projects. While baseball games and poolside hangouts beckon, there’s ample opportunity to enhance your living space with projects that may be challenging or costly during colder months. Here are some inspiring ideas to elevate your home this summer:
Make the most of warm weather by extending your living space into the great outdoors. Whether you envision a cozy wooden deck or an elegant stone patio, adding outdoor seating and entertainment areas allows you to savor al fresco dining, sunbathing, or hosting gatherings in style. Not only does this enhance your lifestyle, but it also boosts your home’s value, offering a return on investment ranging from 65% to 100%.
While the idea of losing kitchen access may seem daunting, summer’s outdoor cooking options can make a kitchen remodel more manageable. From updating appliances and cabinets to refreshing countertops, even minor changes can breathe new life into your culinary space. Embrace the season’s warmth to minimize disruptions and create a kitchen that caters to your family’s needs without breaking the bank.
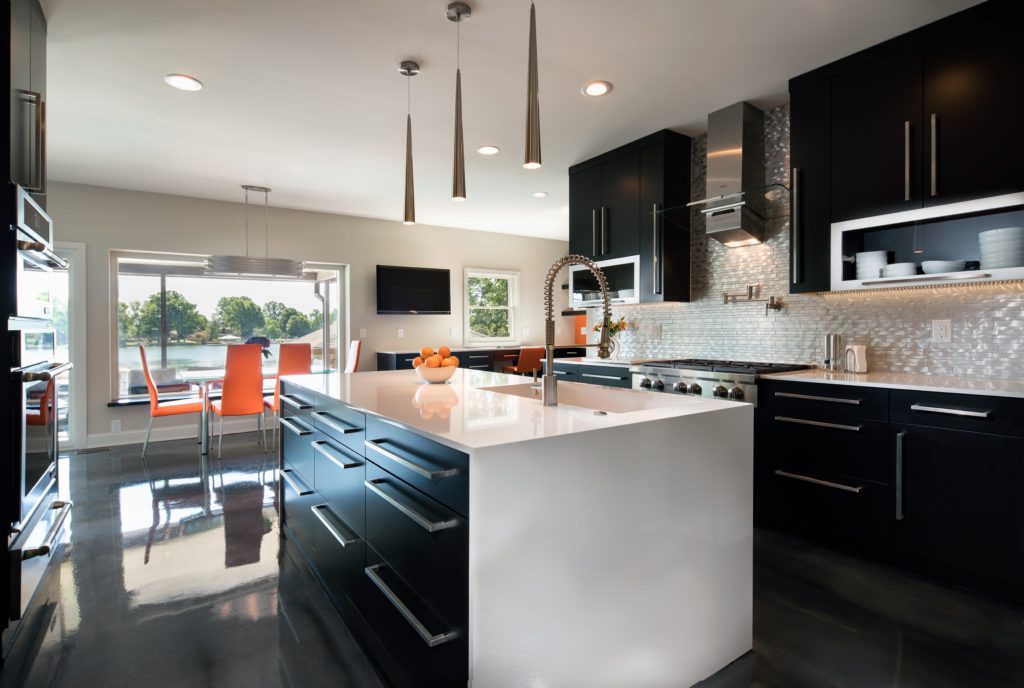
Bid farewell to drafty, inefficient windows and usher in modern, energy-saving alternatives. With features like low-E coatings and multiple panes, today’s windows not only improve comfort but also slash energy costs. Take advantage of summer’s mild weather to upgrade your windows hassle-free, enjoying immediate benefits and long-term savings on your energy bills.
Enhancing your home’s curb appeal can be a rewarding summer project with lasting impact. From adding vibrant landscaping to installing a new walkway or replacing your front door, small changes can make a big difference. Consider revitalizing your home’s exterior with fresh siding or a coat of paint for a striking transformation that welcomes you home each day.
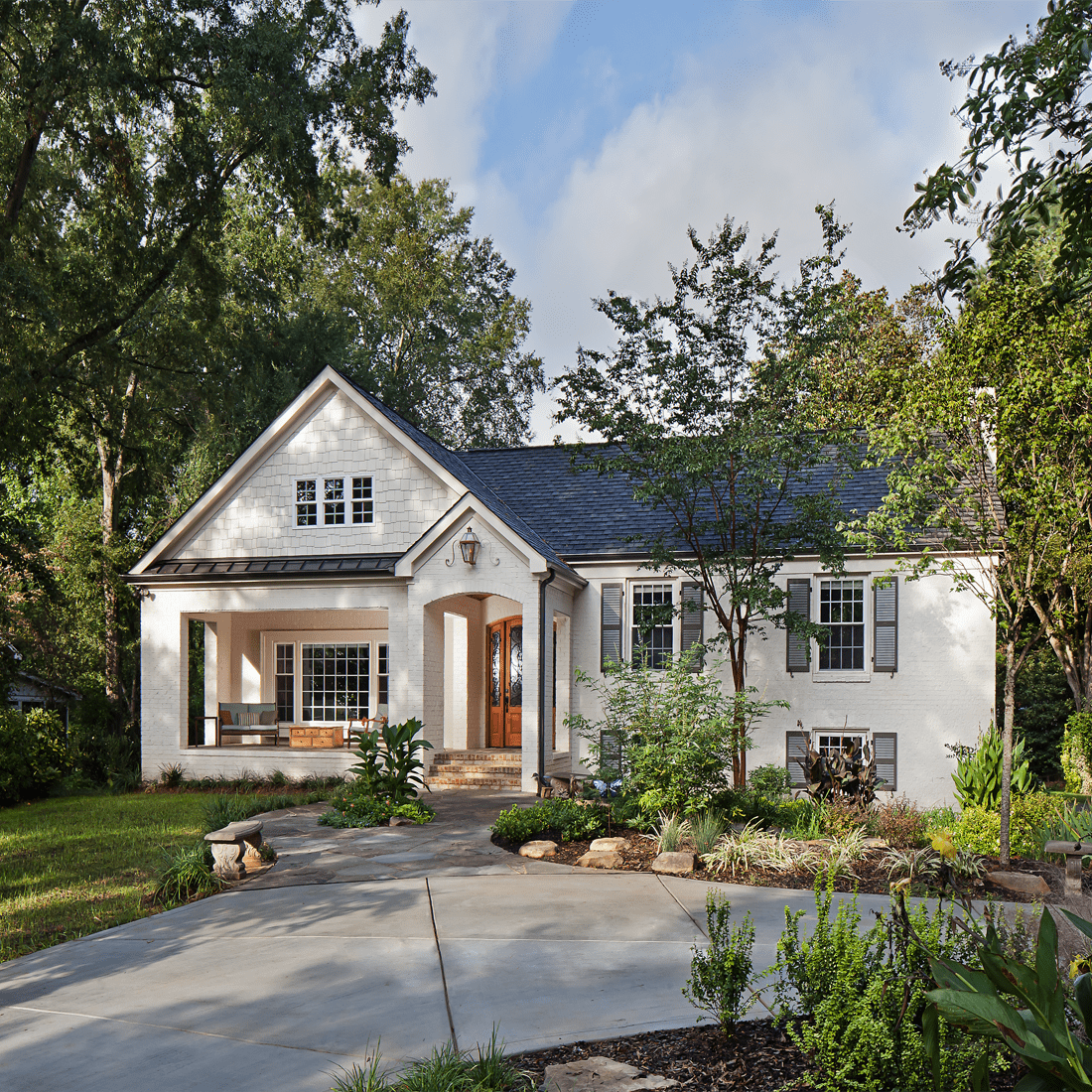
Unlock the hidden potential of your home by transforming your basement into a functional and inviting living space. Often underutilized and overlooked, a basement renovation offers endless possibilities for expanding your home’s living area and enhancing its overall value. Whether you dream of creating a cozy entertainment lounge, a home office, a gym, or even a guest suite, your basement can be tailored to accommodate your vision. With proper planning and expert guidance from a reputable home remodeling company, you can turn your basement into a stylish and functional retreat that adds valuable square footage and increases the overall livability of your home. Don’t let your basement go to waste—consider exploring a renovation project this summer and elevate your home to new heights of comfort, functionality, and style.
Your home’s roof is its first line of defense against the elements, making its integrity essential for your comfort and safety. Summer offers the ideal conditions for a roof replacement, ensuring a seamless process and minimal disruption. Opt for energy-efficient materials to enhance your home’s efficiency and enjoy the peace of mind that comes with a sturdy, reliable roof.
Ready to embark on your summer home improvement journey? Connect with a ReVision Project Developer to bring your vision to life. From conceptualization to execution, our expert team is committed to transforming your house into the home of your dreams.
With these revamped project ideas, you can make the most of the summer season while enhancing your home’s comfort, style, and value. So why wait? Start planning your summer home makeover today and contact ReVision.
When it comes to budgeting your kitchen remodel, labor will always be the largest expense. But when it comes to material selections: cabinetry, countertops, appliances, and flooring are also big-ticket items that will have a significant influence on the level of investment. Depending on your end goals, you may choose to save or splurge on any of these material items, but generally speaking, expect cabinetry to make up anywhere from 30-50% of your overall kitchen budget. Since cabinets are such an investment, it’s important to know what you’re getting.
Your kitchen designer will walk you through various cabinet lines and features to help you decide whether inset vs overlay cabinets are right for you. But, from a high level, here are some things to look for when choosing your kitchen cabinets.
So, what exactly are inset cabinets? Inset cabinets are characterized by the cabinet doors sitting flush within the frame, rather than overlaying it. This design gives a smooth and seamless appearance, reminiscent of classic craftsmanship. Given their intricate construction, inset vs overlay cabinet may command a higher price point.
Your kitchen designer will be pivotal in showcasing the unique attributes of inset cabinets and how they align with your desired aesthetic. To ensure your investment is well-placed, it’s crucial to familiarize yourself with the details.
Diving deeper into kitchen cabinetry, let’s explore overlay cabinets. When you compare inset vs overlay cabinets, what sets them apart?
Overlay cabinets are aptly named for their design where the cabinet doors ‘overlay’ or cover the cabinet frame, either fully or partially. This creates a continuous face, offering a more contemporary and sleek appearance. The amount the door overlays the frame can vary, leading to designations like “full overlay” or “partial overlay.” Given their versatility and more straightforward construction, overlay cabinets often come with a broader range of price points to suit different budgets.
While until this point we’ve been looking at inset vs. overlay cabinets, we should take a moment to zoom out and look at the three possible ways your cabinets are always constructed. Whether they’re completely custom, stock, made on-site, or pre-built, kitchen cabinets are always either frameless, framed, or inset. Frameless cabinets are the standard for everywhere in the world except the United States. While they are increasingly popular here as well due to their accessibility, they’re not the only option.
Frameless cabinets consist of a box without a face frame that sits on the front of the cabinet. The doors attach directly to the cabinet box instead of the frame, so the openings are typically 1 ½” wider. Because there isn’t a frame, reveals between adjacent doors and drawer fronts are tighter, creating a cleaner look.
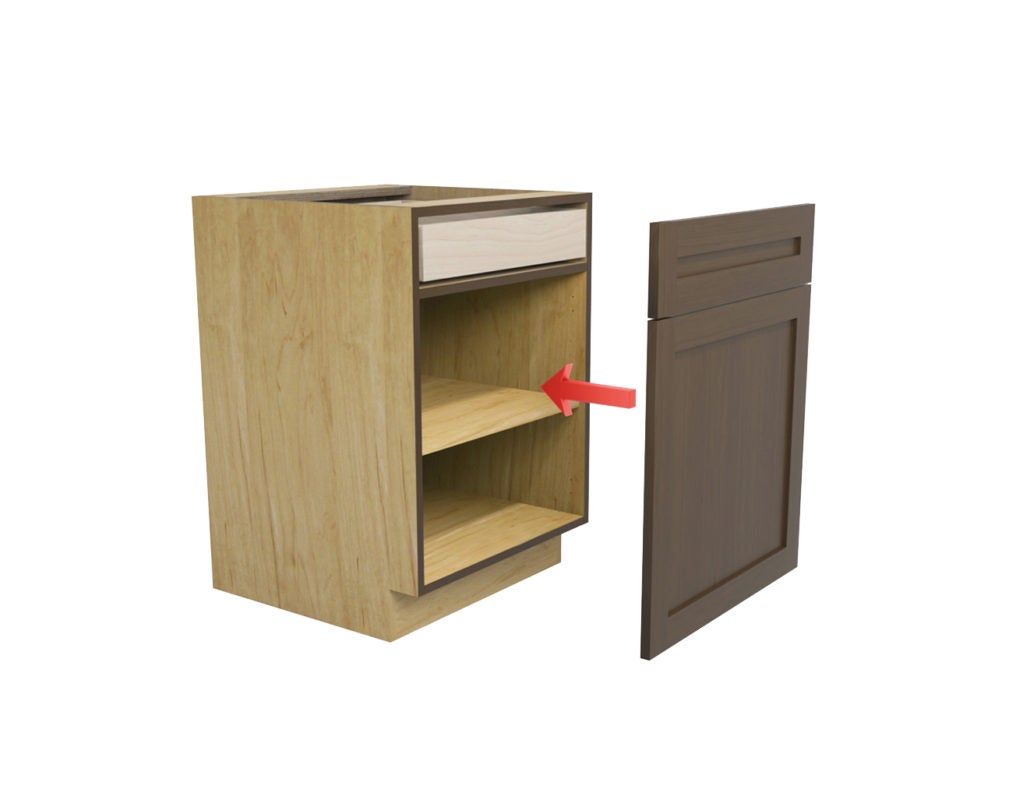
Frameless cabinets offer slightly more storage space as the doors attach directly to the cabinet box.
Frameless cabinets are the standard for contemporary styled cabinets (think high-gloss or textured laminates) but it’s a common misconception that all frameless cabinets are contemporary. It’s just as simple to use this construction method and pair it with a traditional door style so you can enjoy the benefits of accessibility without sacrificing the traditional look.
The main benefit to frameless cabinets is the additional storage space. As we mentioned above, because there isn’t a frame, the amount of usable drawer space inside each drawer will be about 1″ wider than a framed cabinet of the same size. 1” of extra drawer space may not sound like a lot, but when you consider you may have a dozen drawers in your kitchen, that adds up to extra cubic footage that otherwise would have gone to waste. Something to not about inset vs overlay cabinets? Neither are frameless.
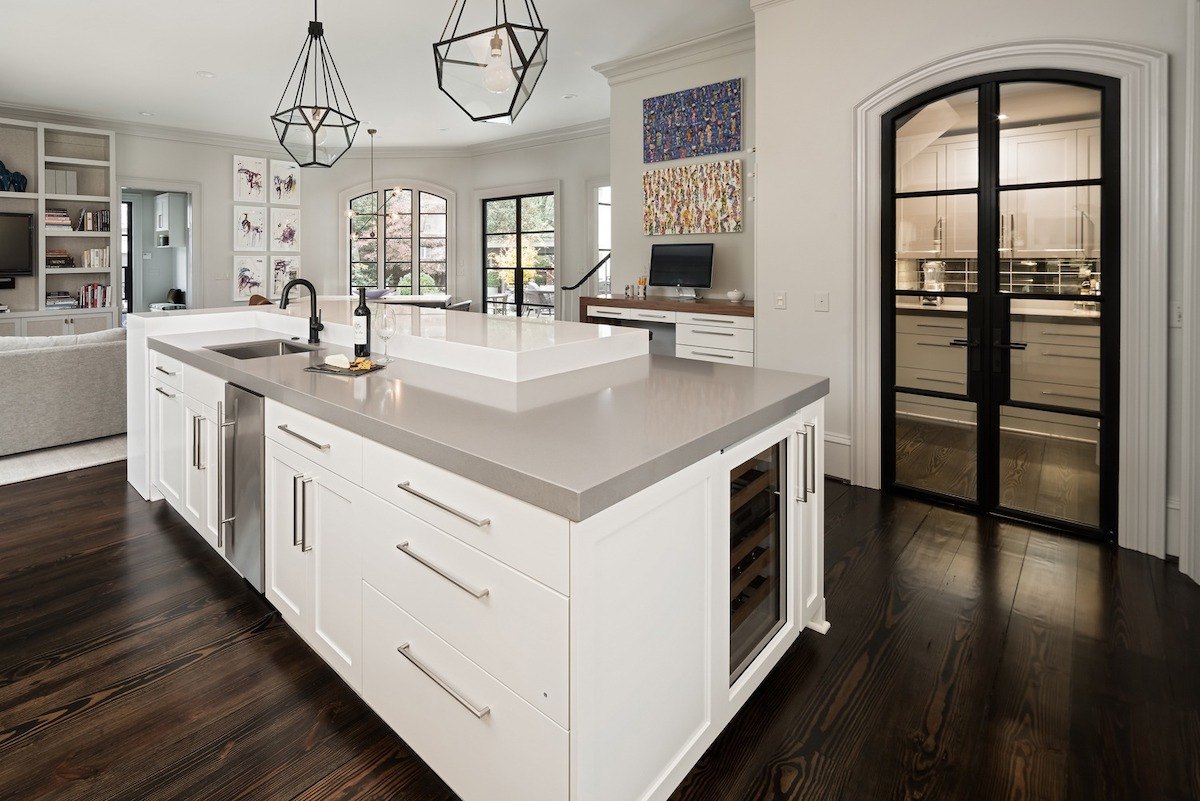
Frameless cabinets with a 3″ thick gray quartz counter create a transitional look in this Charlotte, NC kitchen remodel.
Pros of Frameless Cabinets:
Cons of Frameless Cabinets:
Framed cabinets are slowly shrinking in popularity due to the availability and accessibility of frameless cabinets, as discussed above. A framed cabinet is built with a ¾” thick piece of wood (typically 1 ¼” – 1 ½” wide) that attaches to the front of the cabinet box and covers the opening. This is what the door hinges will attach to. The sides of the box are not flush like they are in frameless cabinets, so the inside storage is slightly narrower, as is the interior space of drawers.
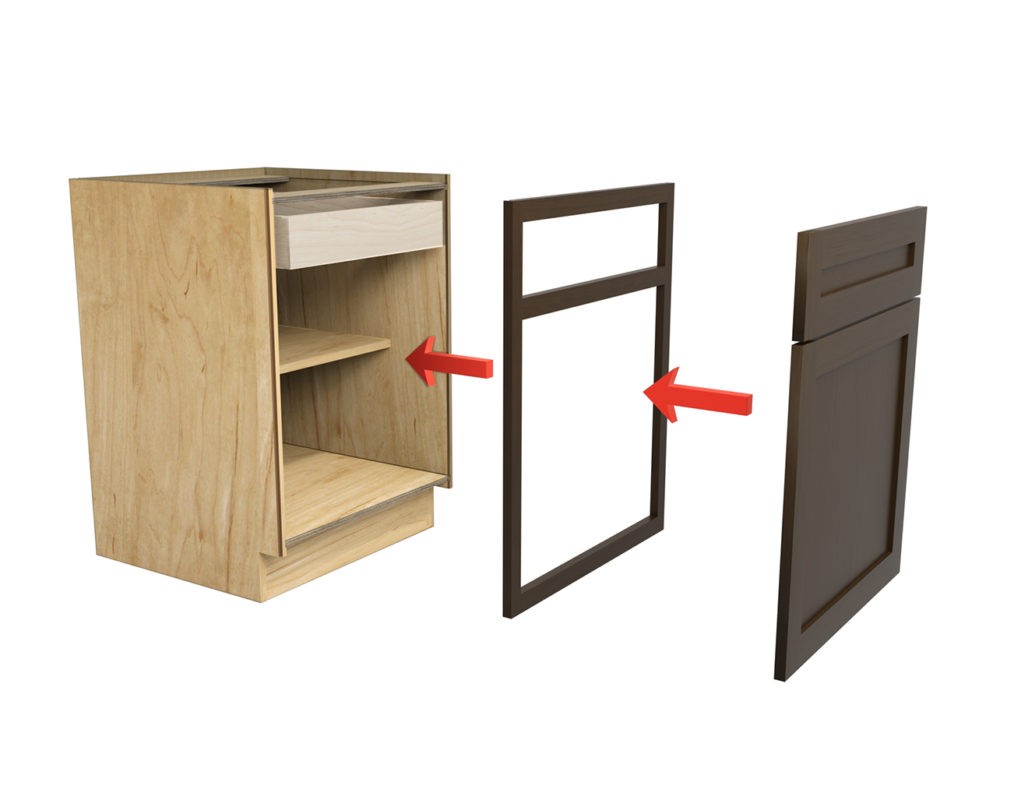
Framed cabinets come in various overlays, meaning the reveal between doors and drawers will vary. Half or semi-overlay cabinets will have much larger gaps so they tend to be less expensive and often look dated. Full overlay cabinets have much tighter gaps and don’t always have center stiles between doors, creating a more accessible cabinet and a cleaner look.
Pros of framed:
Cons of framed:
While inset cabinets are technically framed, the difference is that instead of the door and drawer fronts resting on top of the face frame, they sit inside it, resulting in a flush look. While comparing inset vs overlay cabinets, it’s important to note that inset cabinets are the most popular style of framed cabinets since they offer a very distinct look that mimics handmade, site-built furniture. If you’ve searched for kitchen inspiration on Pinterest, you’ve seen inset cabinets.
Because of the extra reveal required for drawer and door operation, inset vs overlay cabinets offer the least amount of storage space when compared to full overlay face frame or frameless cabinets. Obtaining perfect reveals is trickier from a manufacturing perspective, so expect inset cabinets to cost up to 15-20% more than full overlay face framed cabinets. Since the frames – and therefore seams – between pre-built cabinets are visible, we recommend combining cabinet boxes using custom cabinet capabilities to eliminate as many seams as possible. Not all cabinet lines will allow this, so keep that in mind if that’s the look you’re after.
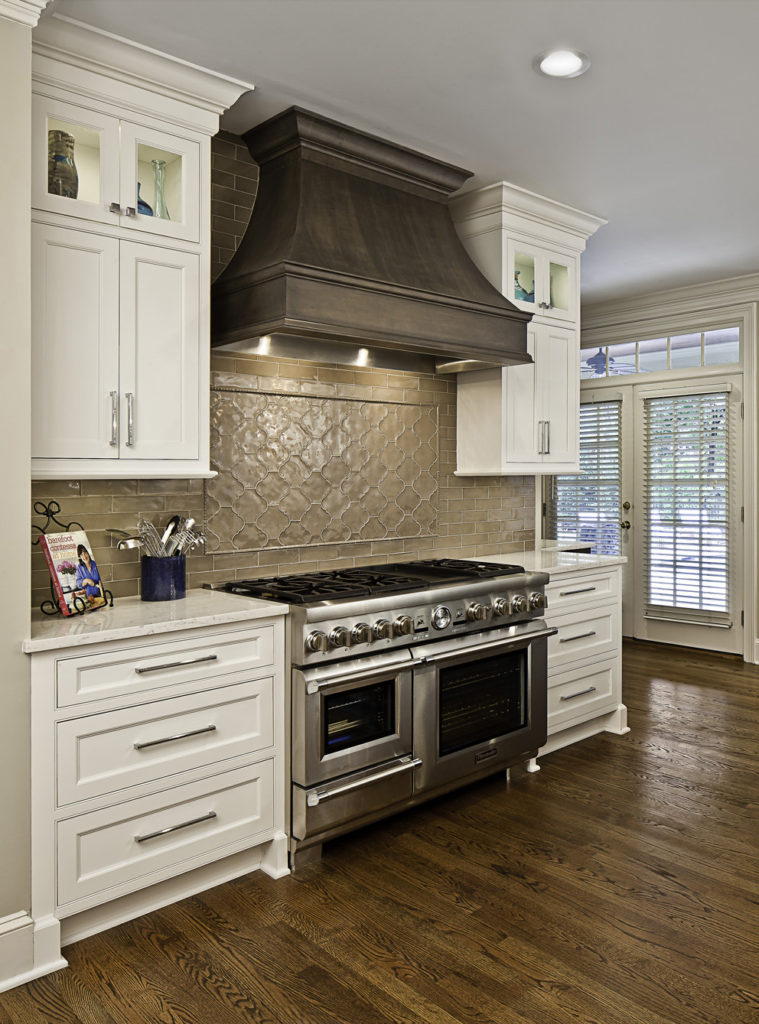
Cream painted inset cabinets with a beaded face frame create a traditional, classic look in this south Charlotte kitchen remodel
Pros of inset cabinets:
Cons of inset cabinets:
As dealers for several American-made cabinet lines, we prefer North American plywood boxes with no added formaldehyde – simply put, they’re safer and less toxic than Chinese plywood. Plywood boxes are more stable and of higher quality than particleboard boxes.
Framed cabinets are typically built with plywood boxes, while frameless cabinets are often available in particleboard or plywood. While there are industry standards as far as construction materials and details, each cabinet company will have subtle differences that your kitchen designer will be able to explain. Personally, we’re huge proponents of plywood boxes and don’t recommend particle board unless you’re trying to go super cost-effective in a secondary space like a laundry room.
Of the lines that we represent and supply, most of the drawer boxes are either 5/8” or ¾” solid hardwood or ¾” plywood. While plywood drawer boxes can be more stable than hardwood, people often prefer the more polished look of hardwood drawers. In either case, they feature dovetail joints and soft closing guides as standard features. Your designer can talk you through how to choose inset vs overlay cabinets from a particular cabinet line if you’d prefer one specific look over the other.
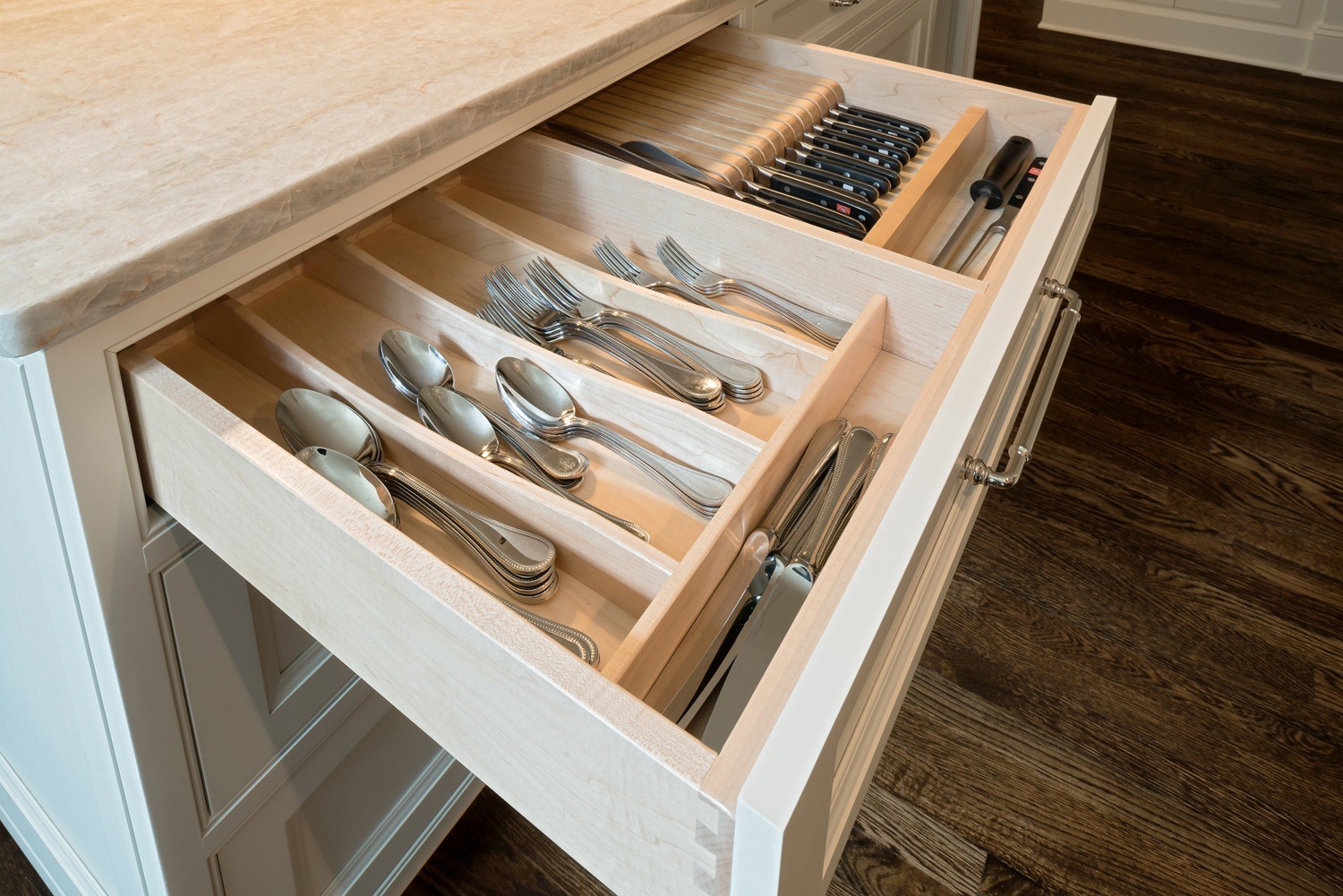
⅝” hardwood drawers with dovetail joinery and soft-closing guides are standard options for this cabinet line. Matching drawer organizers keep flatware and knives neat and tidy.
Just like countertops, every cabinet line is priced differently and will vary significantly depending on quality and manufacturer. Quality construction, availability of customizations, and the number of finishes and styles available will all affect the pricing. Because there are literally millions of combinations available when choosing kitchen cabinets (inset vs overlay cabinets, etc.), the general pricing formula for made-to-order cabinets is as follows:
Standard cabinet box price
% Upcharge for box material
% Upcharge for overlay selection
Price of door & drawer style selected
Upcharge for drawer box and guide selection (as applicable)
% Upcharge for finish and wood species
Upcharge for any custom modifications (as applicable)
+ freight and tax
= cabinet price
Not all lines charge for all of these items and they certainly don’t charge the same amounts, so it can be difficult to compare apples to apples when considering how to choose kitchen cabinets from two different lines. We’ve found that depending on the aesthetic and functional goals of the client, and the complexity of the design, certain lines are more appropriate than others. Because there are so many options—inset vs overlay cabinets for one— We’re happy to discuss the differences so you can be sure you’re selecting the line that’s best for your needs.
Ready to discuss your dream kitchen, your dream inset cabinets, or anything else home-related with ReVision? Schedule a call with one of our Project Developers!
In this blog, we’ll dive deep into the world of grout and learn everything we need to know to keep it in tip-top shape.



