6 Custom Laundry Room Ideas to Maximize Space
Thanks to Pinterest and social media platforms like TikTok, custom laundry rooms and mudrooms have grown significantly popular over recent years. As have organizing, cleaning, and restocking ASMR videos so we have more clients than ever requesting updates and renovations to spaces like laundry rooms that once upon a time hardly received any attention.
And while doing laundry is not always the most fun task in the world, having a functional and attractive space in which to spray, wash, dry, and folds helps us perceive the task as less of a drag.
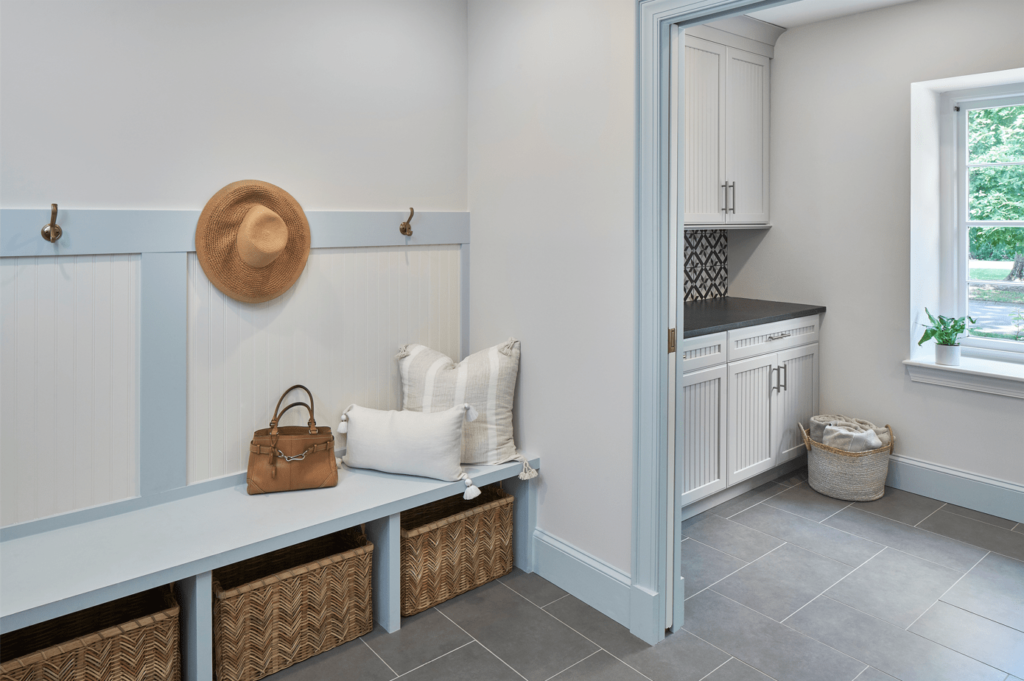
Speaking of laundry room ideas, one big idea that we are all for is combining a custom laundry room and mudroom into one multifunctional space. It is a highly desirable remodeling project for single-family homes in Charlotte and surrounding areas. While laundry rooms and mudrooms can serve different purposes, there’s a lot of overlap between them. Both spaces minimize messes and dirt, and both require tough, low-maintenance materials that can withstand the heavy traffic of an active family.
Joining forces to create one larger utility space is an efficient use of square footage and budget. When located near the garage or back door, a combination mudroom-laundry room acts as a natural, casual transition space from the outdoors to the inside of your home.
Below, we’ll discuss six ways to customize your laundry room or mudroom to get the most out of what is likely a relatively small space.
Custom Laundry Room and Mudroom Storage
Whether remodeling an existing laundry room or creating a custom laundry room/mudroom combination, storage space is the main goal after accommodating the washer and dryer.
Some of the most common items we design storage spaces for include:
- Household cleaning supplies, laundry detergents, and small appliances such as steamers, humidifiers, irons, and ironing boards
- Open cubbies or closed lockers with hooks to hang jackets, bags, ball caps, and umbrellas
- Open spaces for baskets or deep drawers to hide shoes and boots
- Benches to set heavy backpacks or to sit on when putting on shoes
- High open shelves with baskets for seasonal items such as hats, gloves, winter gear, or athletic equipment – baskets make it easy to rotate items with seasonal changes
- Pets! Dog leashes, waste bags, coats, food, and bowls are all commonly stored in the laundry room or mudroom spaces
- Gardening sheers and gloves
- Frequently used or grab-and-go items such as sunscreen, bug spray, keys, and electronics
ReVision can propose a variety of creative solutions further focused on enhancing storage options. One popular suggestion is the installation of custom-designed cabinetry and shelving units tailored to the laundry room’s dimensions. These custom storage solutions can accommodate laundry essentials like detergents and cleaning supplies (as mentioned above), while also providing designated areas for sorting clothes. Furthermore, overhead storage cabinets can be integrated to keep less frequently used items neatly tucked away. For a space-saving approach, laundry room ideas may include wall-mounted drying racks, fold-down ironing boards, and compact fold-out tables, optimizing vertical space utilization. To keep things organized and efficient, hooks, pegs, and wall organizers can be strategically placed for hanging clothing, bags, and accessories. These laundry room ideas collectively create a functional and organized space, transforming daily chores into a breeze.
If you have something specific in mind not listed, we always enjoy the challenge of inventing creative storage solutions. One of the benefits of made-to-order cabinetry is that we can design customized solutions (like the photo below) to solve your unique storage problems.
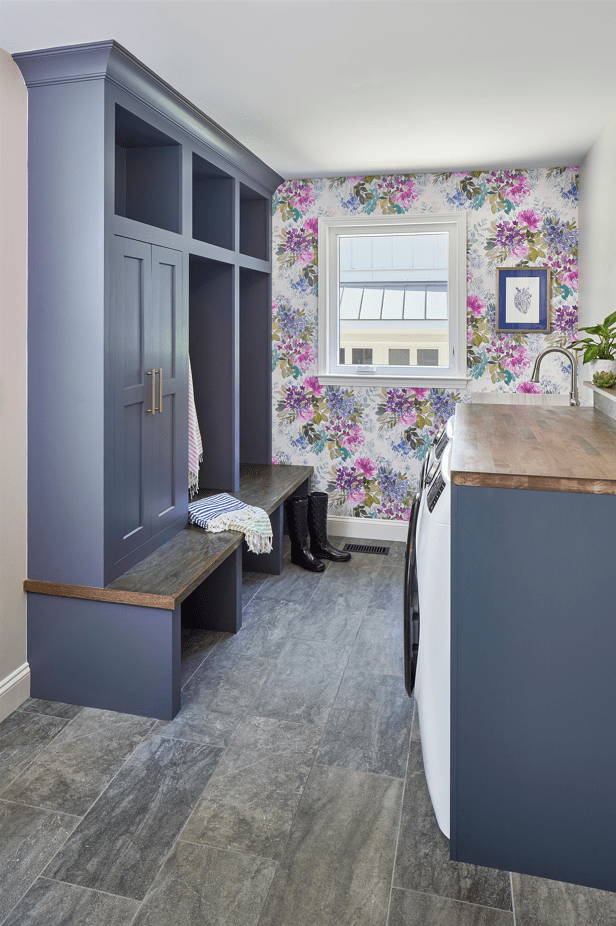
Add a Utility Sink
A utility sink certainly isn’t a must-have for every family or every space, but if you have the square footage, it’s worth the upgrade to have one. The best utility sinks are deep enough to accommodate a bucket, made from heavy-duty, easy-to-clean materials such as stainless steel, enameled cast iron, or composite quartz.
Single bowl utility sinks work better than divided bowls. Something slightly smaller than a kitchen sink but larger than a bar sink will be ideal if you’re short on space. Look for a utility sink that’s about 24-27” wide. Store additional or over-stock household cleaning supplies below the laundry room sink to keep them from taking up valuable space in the kitchen or bathrooms, where cabinet storage space is at a premium.
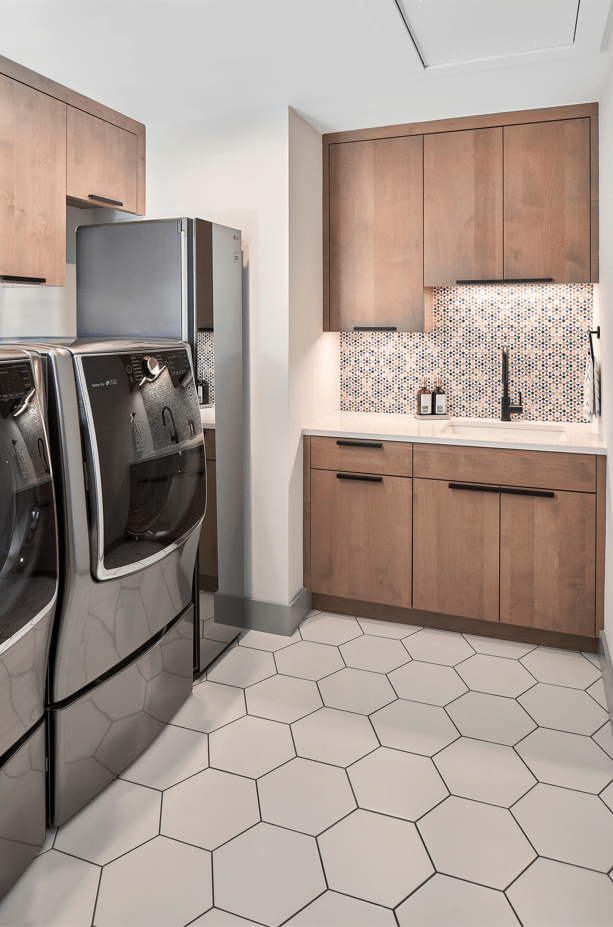
Include Folding and Hanging Space
While not necessary, hanging space for delicates and athletic wear will make your laundry room more functional. This space could look like traditional clothes hanging rod over the sink to catch drips or a small wall hanging unit that folds away when not in use.
Folding space is another excellent bonus if it fits within the design. The only thing more efficient than folding clothes directly from the dryer is having someone else do it for you. Since laundry folding isn’t a service we provide, we recommend a minimum counter space of 3-4’, ideal for folding most items. 😉
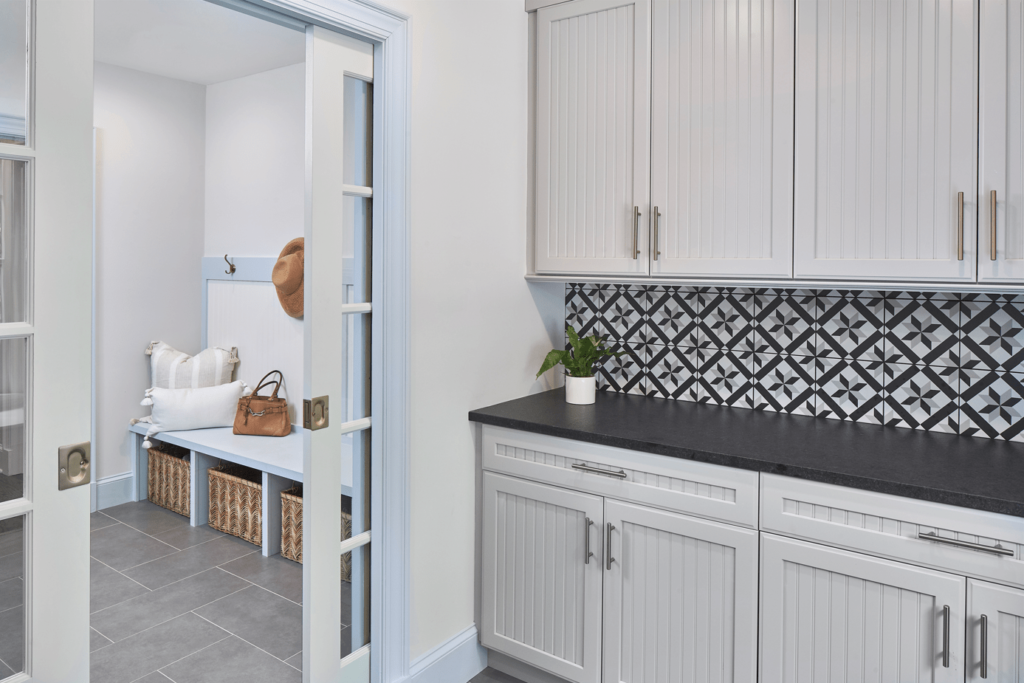
Choose the Best Materials for Your Custom Laundry Room
The best materials for a custom laundry room or mudroom will be heavy-duty to withstand lots of traffic, dirt, water, and detergents. Low maintenance finishes like dark granite or quartz countertops, porcelain tile floors, and high-density laminate cabinet finishes are more forgiving to the wear and tear of everyday life. Save any precious finishes for your home bar rather than the laundry room or mudroom.
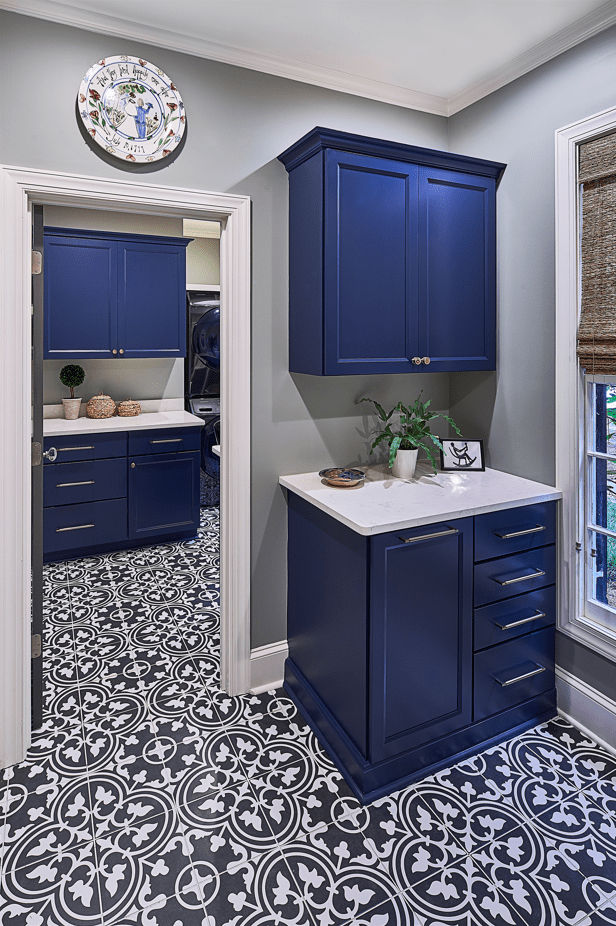
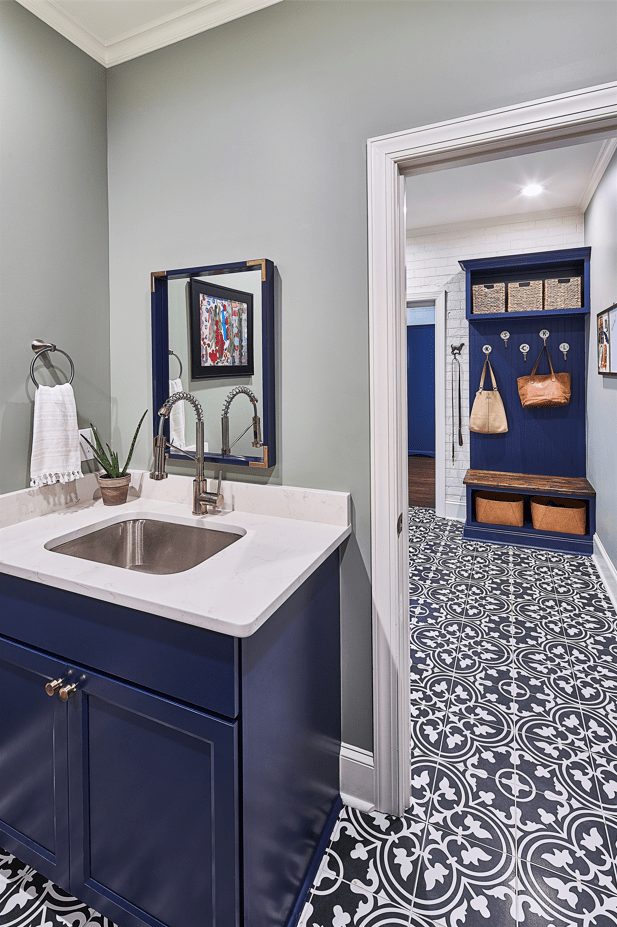
This busy family of five tasked us with turning underutilized storage space in the garage and converting it into a proper laundry room and mudroom. The long, narrow space features stacked water and dryer, a utility sink, household items and dog food storage, and a mudroom bench with hooks for purses and leashes.
Add Personality to Your Mudroom
Just because you’ve chosen durable materials for your laundry room and mudroom doesn’t mean the space has to be boring. Accenting small areas with graphic wallpaper or colorful cabinetry adds personality and lightness to an otherwise utilitarian space. You want your laundry room to feel like part of the home, not the garage.
If wallpaper isn’t your thing, try a patterned floor tile to anchor the space (and hide muddy paw prints), or set a traditional tile in a herringbone pattern to elevate the atmosphere. Decorative light fixtures and a family bulletin board will add even more personality when paired with framed artwork from your kids or a portrait of your beloved pet.
Moreover, laundry room ideas to infuse personality may also include decorative backsplashes, wall art, or even quirky accessories that reflect your unique taste. With the expertise of a remodeling company like ReVision, your laundry room can transcend its utilitarian nature and become a space that truly reflects your personality, making laundry a more enjoyable task!
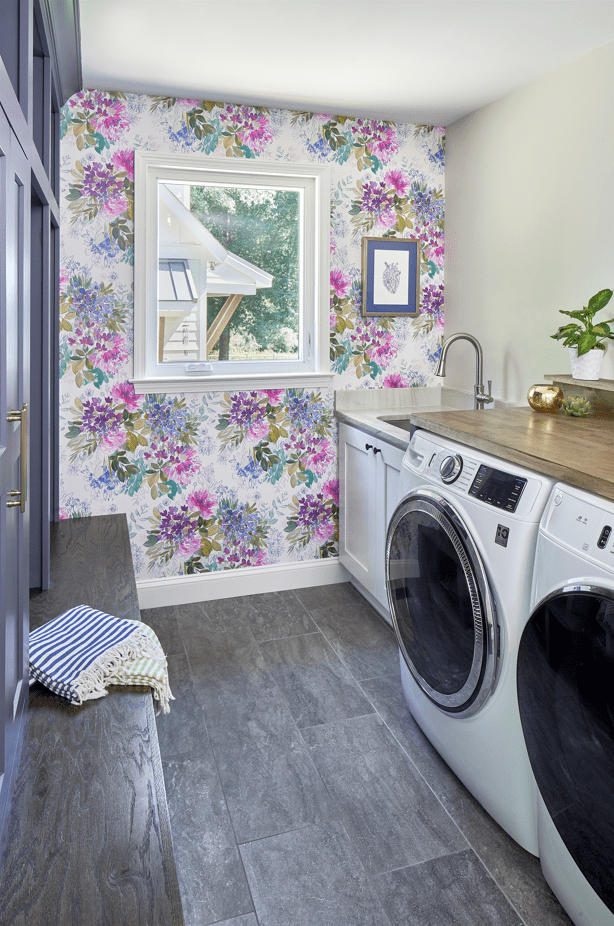
Combine Your Custom Laundry Room with a Similar Space
Since we design laundry rooms and mudrooms to handle messes, they’re great to pair with other secondary spaces like craft rooms, dog showers, or grooming stations. It’s not uncommon to have a casual home office space or drop zone included as part of the laundry room or mudroom. Although small, these spaces provide a convenient place for household mail, keys, electronics, and homework close to the back door, so they’re easy to grab on your way out the door. A secondary drop zone in the laundry room or mudroom means curbing clutter in the kitchen, where those types of items tend to find themselves tossed haphazardly.
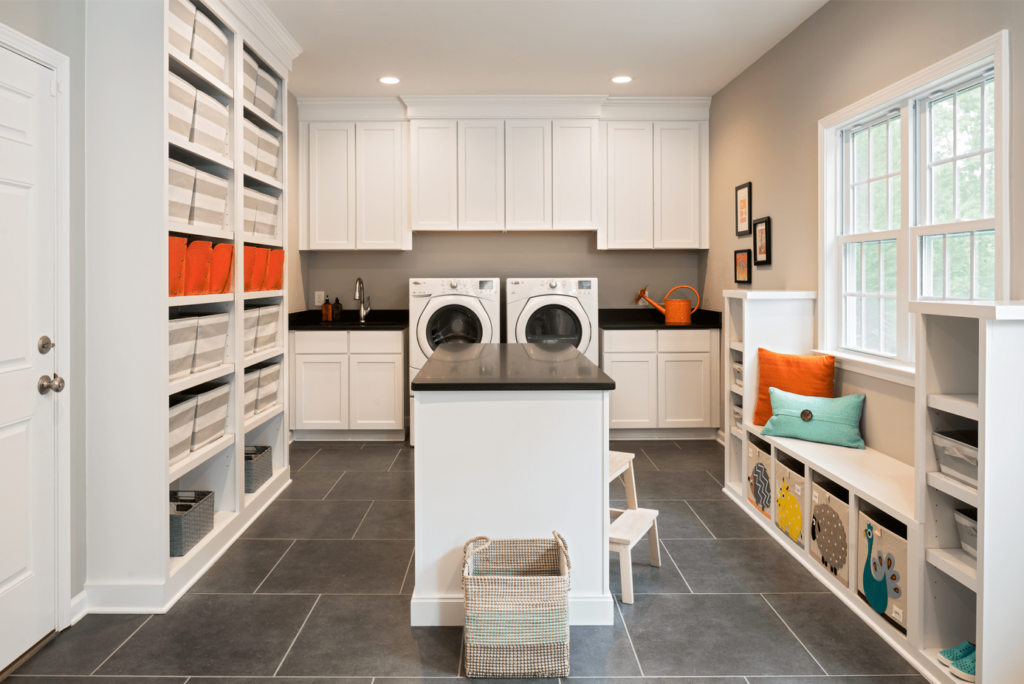
While the essential elements remain the same, there are endless possibilities when it comes to designing a custom laundry room and mudroom space that works best for your unique storage and lifestyle needs. These six mudroom and laundry room ideas are a great place to start but certainly aren’t the only options.
We’d love to discuss your laundry room and mudroom remodeling goals and give you some personalized ideas for how to improve these spaces and make your Charlotte home better than ever. Contact us, and someone from our office will be in touch with you shortly when you’re ready.



