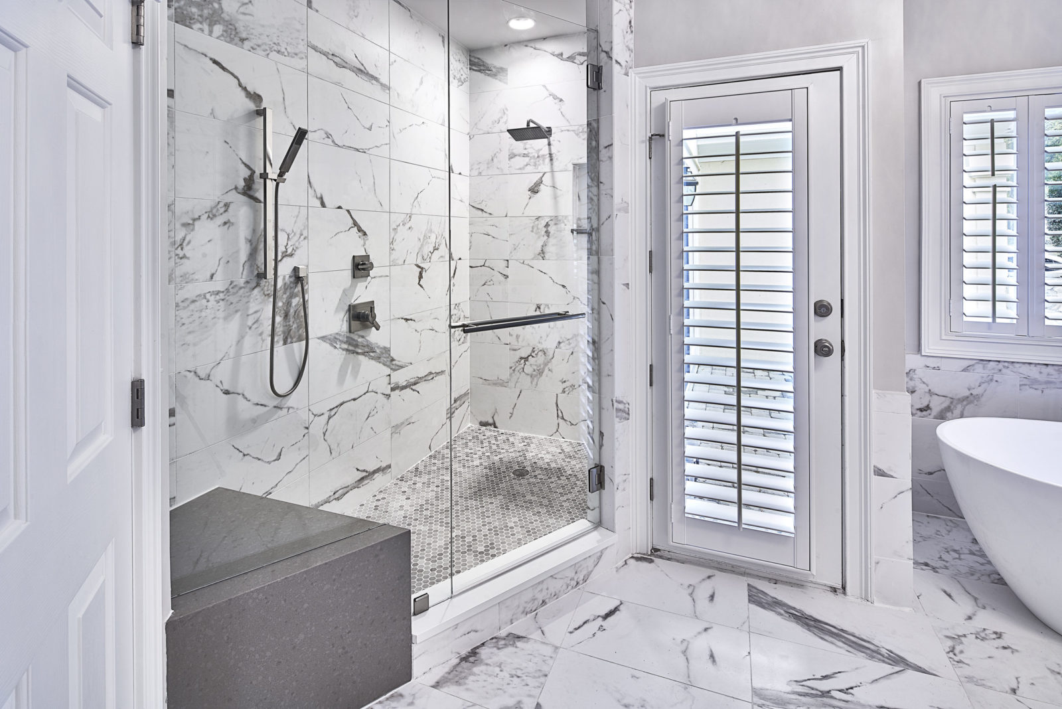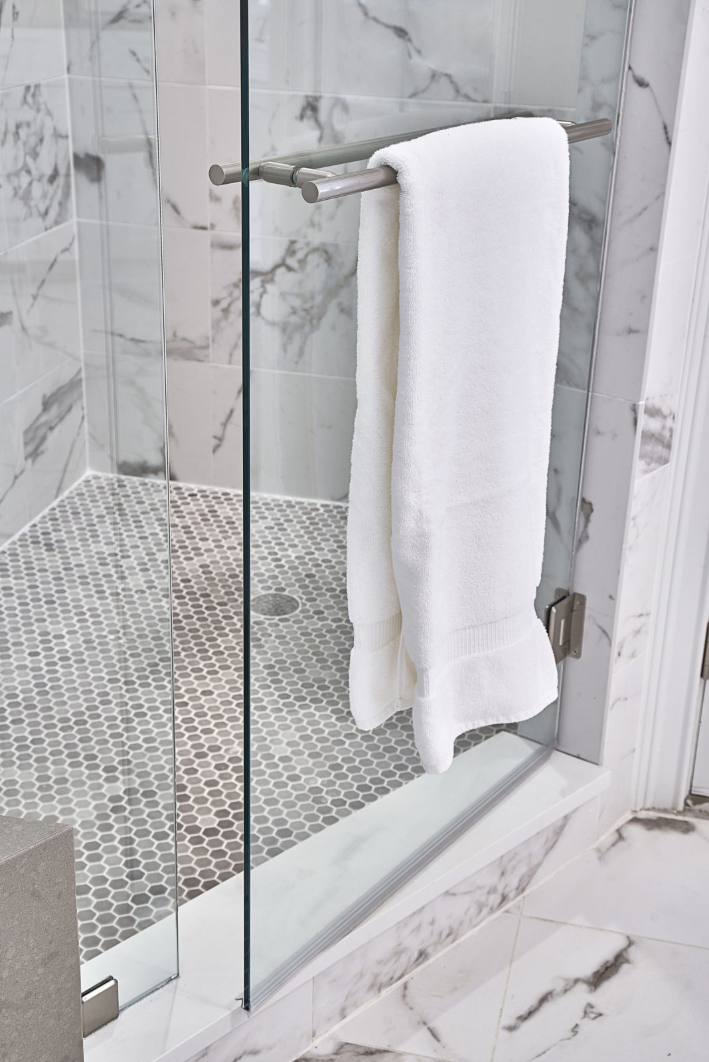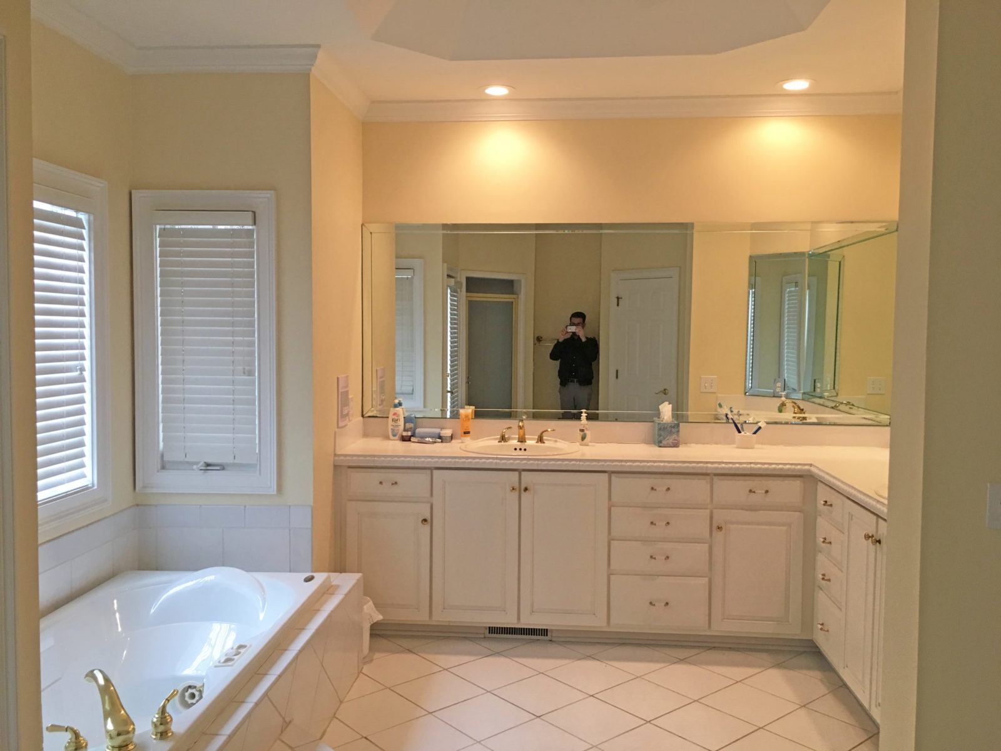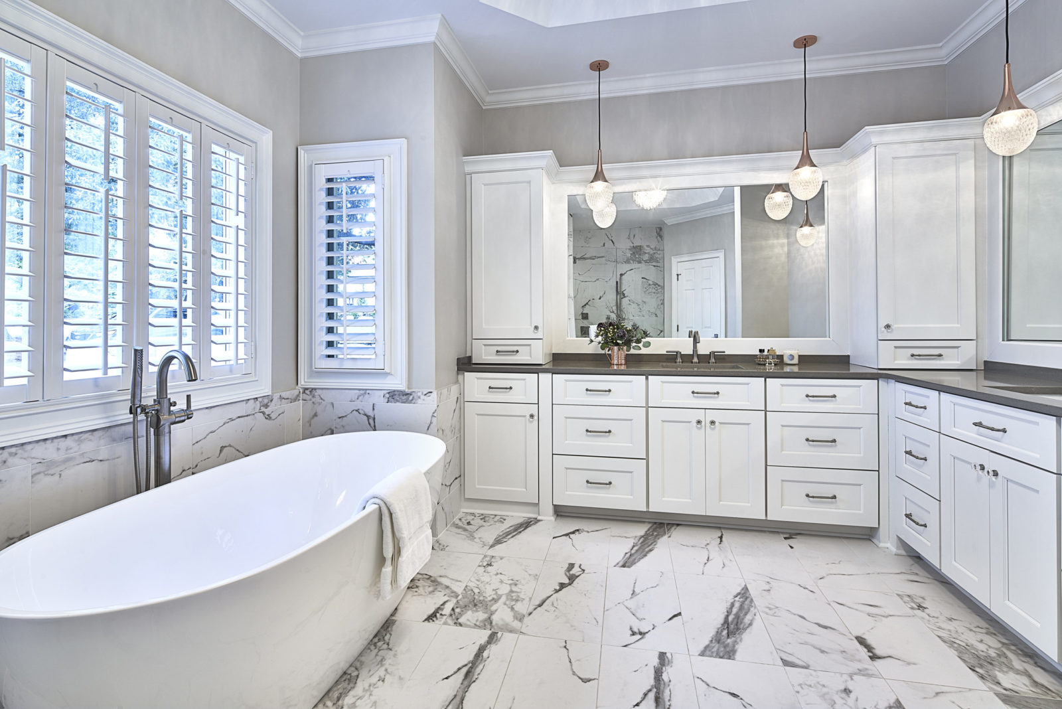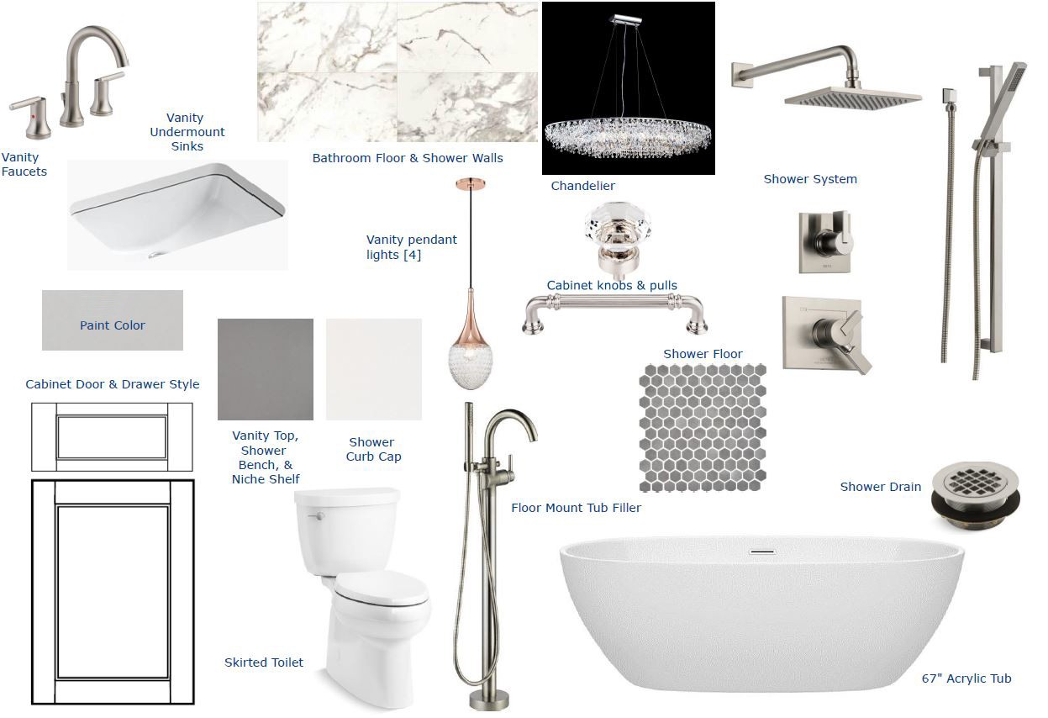Lake Norman Bathroom Remodel
Originally built in 1993, this Lake Norman bathroom was starting to show its age. Wall-to-wall plate glass mirrors, an unsanitary (and unattractive) jetted tub, white tile countertops, broken faucets and an enclosed shower with a moisture problem were no longer issues they could ignore. Like so many of the other homes in the Peninsula Club neighborhood, it was time for a full-fledged bathroom remodel to bring the aesthetic and functionality up to date with their lifestyle and home value.
Angled walls and awkward storage spaces were common practice in nineties construction and this Lake Norman bathroom remodel was no exception. Luckily, the overall layout worked pretty well, so instead of completely redesigning the entire bathroom, small, but significant changes were made to maximize the space available.
Angled Shower Design
Our first task was opening up the enclosed shower and expanding the footprint. The original alcove shower was small, insufficiently vented, and created a useless alcove between it and the water closet. By including that alcove space as part of the new shower design the whole shower got longer.
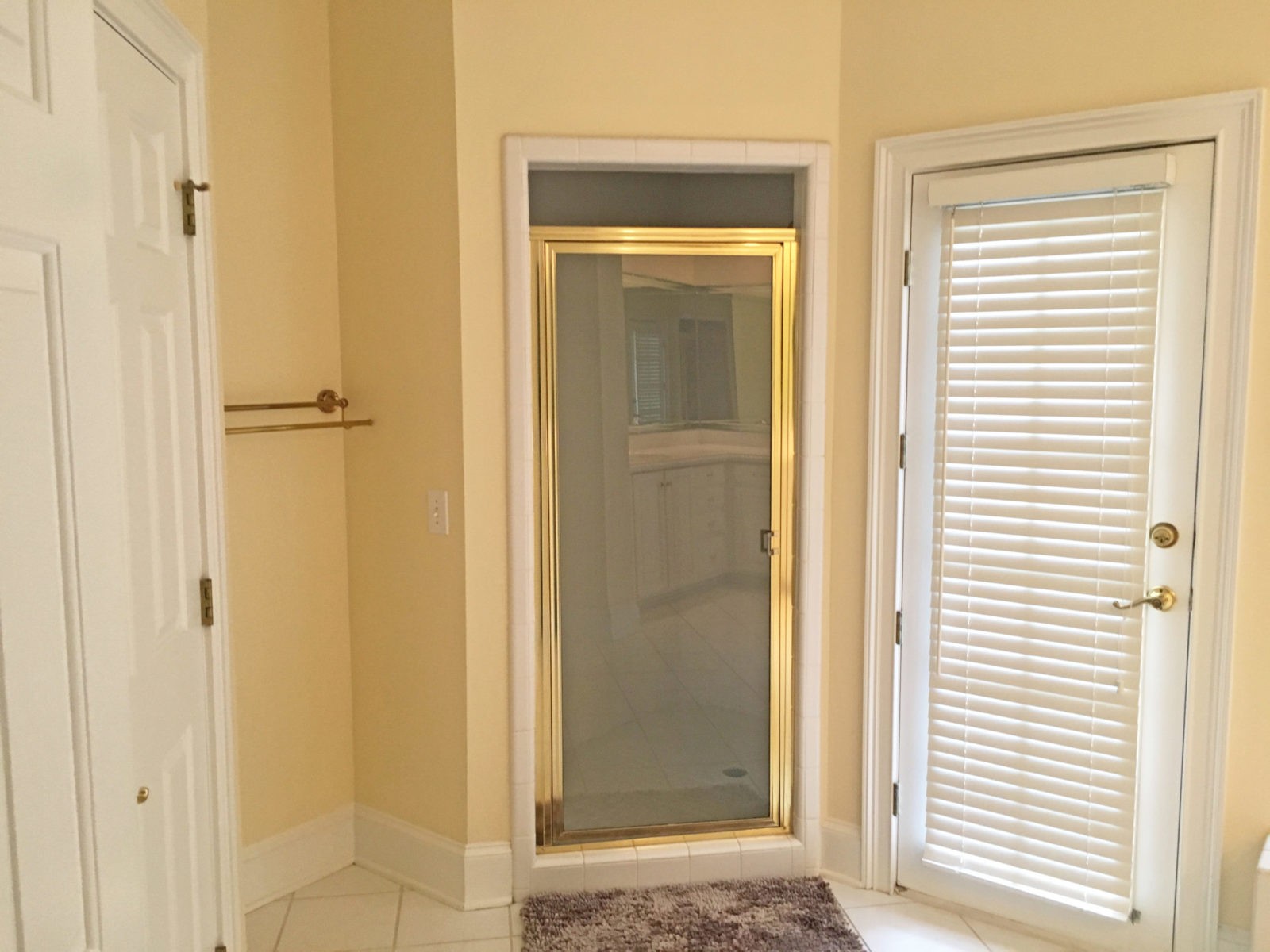
The enclosed shower felt like a cave and the alcove next to it was only used for towel bars that weren’t easy to reach.
Angled shower designs can be difficult to work with, but in this case the deliberate placement of the shower bench at the narrow end best utilized the space. To keep the aesthetic clean, the same dark gray Silestone quartz that was used on the vanity countertops was repeated on the bench. Mitered edges create a sculptural effect and give the illusion of a solid piece of stone. The warm gray color accentuates the tone of the veins in the porcelain tile. The nonporous nature of engineered quartz makes it ideal for shower benches and countertops.
Opening the shower up to the rest of the bathroom improved both the air flow and the lighting. A fixed shower head, hand-held shower, recessed niche and shower bench make the new shower design as functional as possible despite the unusual shape.
The centrally located hand-held shower on an adjustable bar serves two functions: It’s perfect for those times when she wants to shave her legs without getting her hair wet, plus the long hose makes the shower much easier to clean. A recessed niche near the fixed head stores products out of sight.
A frameless glass shower enclosure with an integrated towel bar is a practical solution when there isn’t much wall space available for traditional towel bars close to the shower.
Remove the Jetted Tub
Our next task was to tackle the unsightly jetted tub. While deck-mounted tubs have certain advantages, this one was nearly thirty years old. Despite technological advancements to make jetted tubs more sanitary (and attractive), freestanding soaking tubs are far more popular in Lake Norman bathroom remodeling projects today.
In addition to being an eye sore, this unsanitary jetted drop-in bathtub took up too much floor space and the tile step created a tripping hazard.
Since this couple didn’t plan to use their tub very often, they selected a smaller, oval model with clean lines that paired well with the other contemporary elements of the room. By removing the tub deck and dangerous tiled step, they reclaimed floor space, making the bathroom feel larger. Tile wainscot under to the windows anchors the tub in its alcove and protects the wall from accidental splashes.
Free standing bathtubs are popular selections for Lake Norman bathroom remodels.
Custom Bathroom Vanity
Vanity space was not something this couple was lacking, but the expansive tile countertops and wall-to-wall plate glass mirrors screamed nineties construction. The addition of two countertop storage towers added visual weight to the vanities and gave them a more customized look. Framing the new mirrors in matching molding elevated the look to something more in keeping with a higher end Lake Norman home.
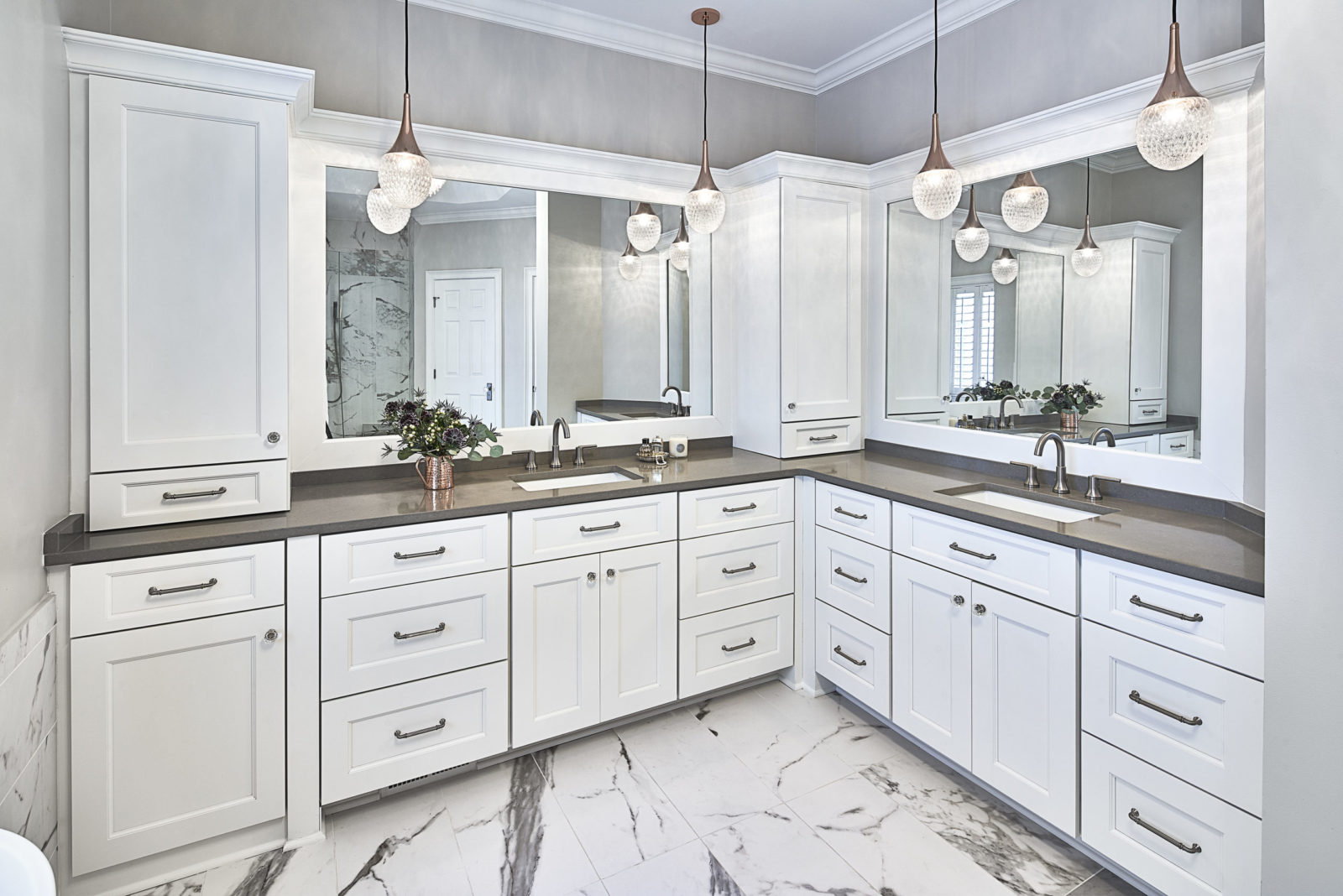
Hand towel rings are hidden beneath the sinks to keep the mirrors free of visual clutter.
The angled wall on the right side of the vanity prevented us from using functional drawers in that part of the vanity. Instead, a custom full height door cabinet with three false drawers strapped together was designed to maintain symmetry. From the outside, it’s impossible to tell those drawers are actually a door, and it meant they didn’t have to sacrifice any storage space.
Unexpected Design Elements
At first glance, this Lake Norman bathroom remodel looks fairly traditional thanks to the large format marble-look porcelain tile and crystal chandelier. To give the design longevity, contemporary leaning features such as the brushed nickel plumbing fixtures were sprinkled throughout the design. Instead of setting the tile in a traditional offset or herringbone pattern, we chose the more modern grid pattern. Rose gold, strawberry-shaped pendant lights at each vanity provide an unexpected pop of color while the dark gray countertops give enough contrast to keep the white bathroom from feeling sterile.
Lake Norman Bathroom Remodel
If your Lake Norman home is pushing thirty years old like this one, it may be time for some revitalization. We’d be happy to speak with you about your goals and offer some ideas to get you started. Just fill out this form and we’ll be in touch shortly!




