Before & After: How to Makeover Your Master Suite
The importance of a well-functioning master suite cannot be understated. After the kitchen, the main suite is the second most important space in your home. And just like the kitchen, the master suite is critical to a homeowner’s overall health and well-being.
To be at our best in a world that demands more from us than ever before, it’s imperative that we have a private, quiet space to rest, to nourish our bodies, and to begin and end our days in a way that promotes optimal health.
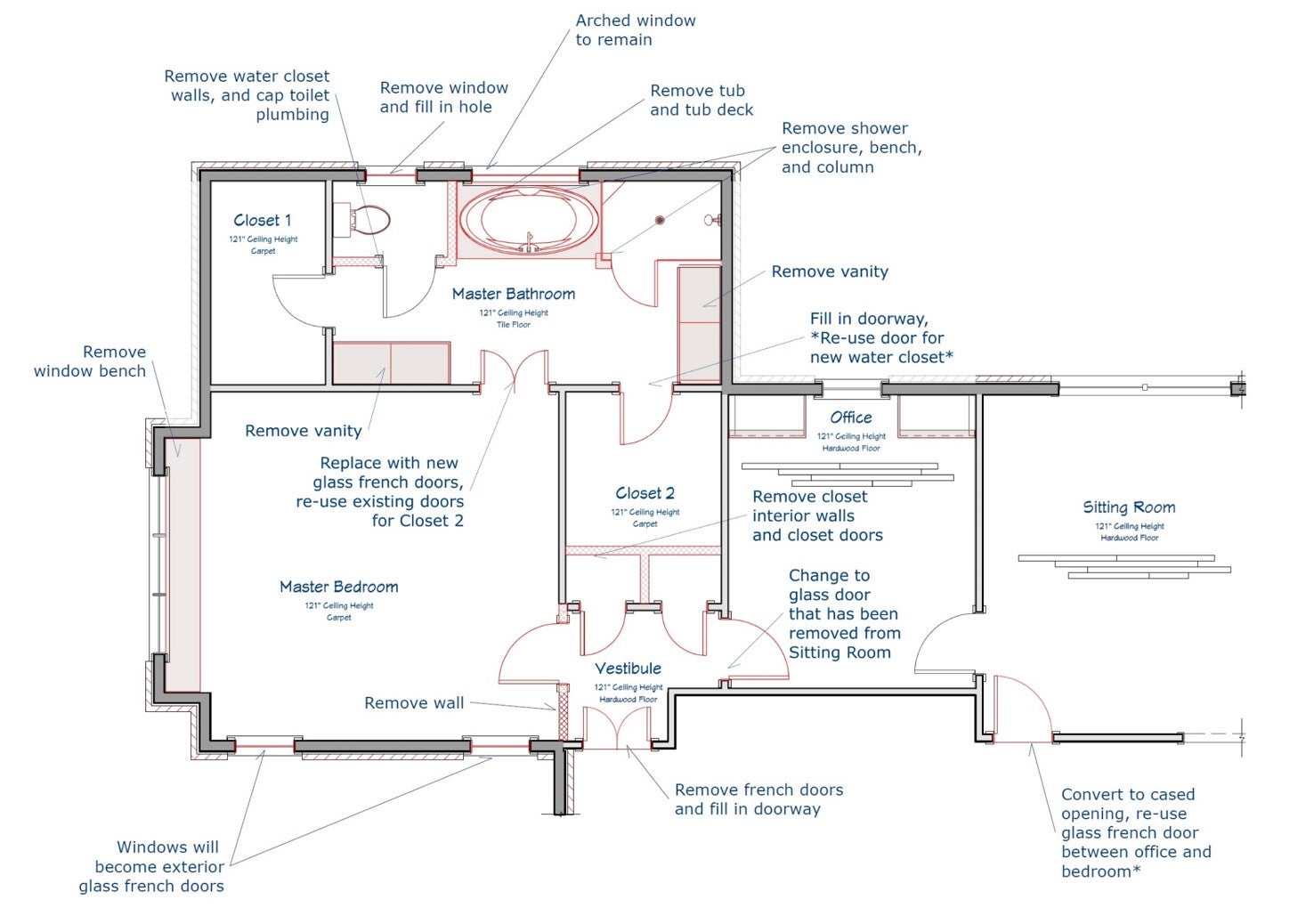
The demolition plan illustrates the inefficient and segmented closets and tight traffic patterns.
A Unique Master Suite Update
This couple wanted to create a unique master suite that not only reflected the style of the rest of the home but incorporated an international flare. While the design elements of a home’s more public spaces should flow to create a sense of continuity, private spaces like master bedrooms and bathrooms are a great opportunity to try something a little unexpected – like the graphic white and gold wallpaper they selected for the bathroom.
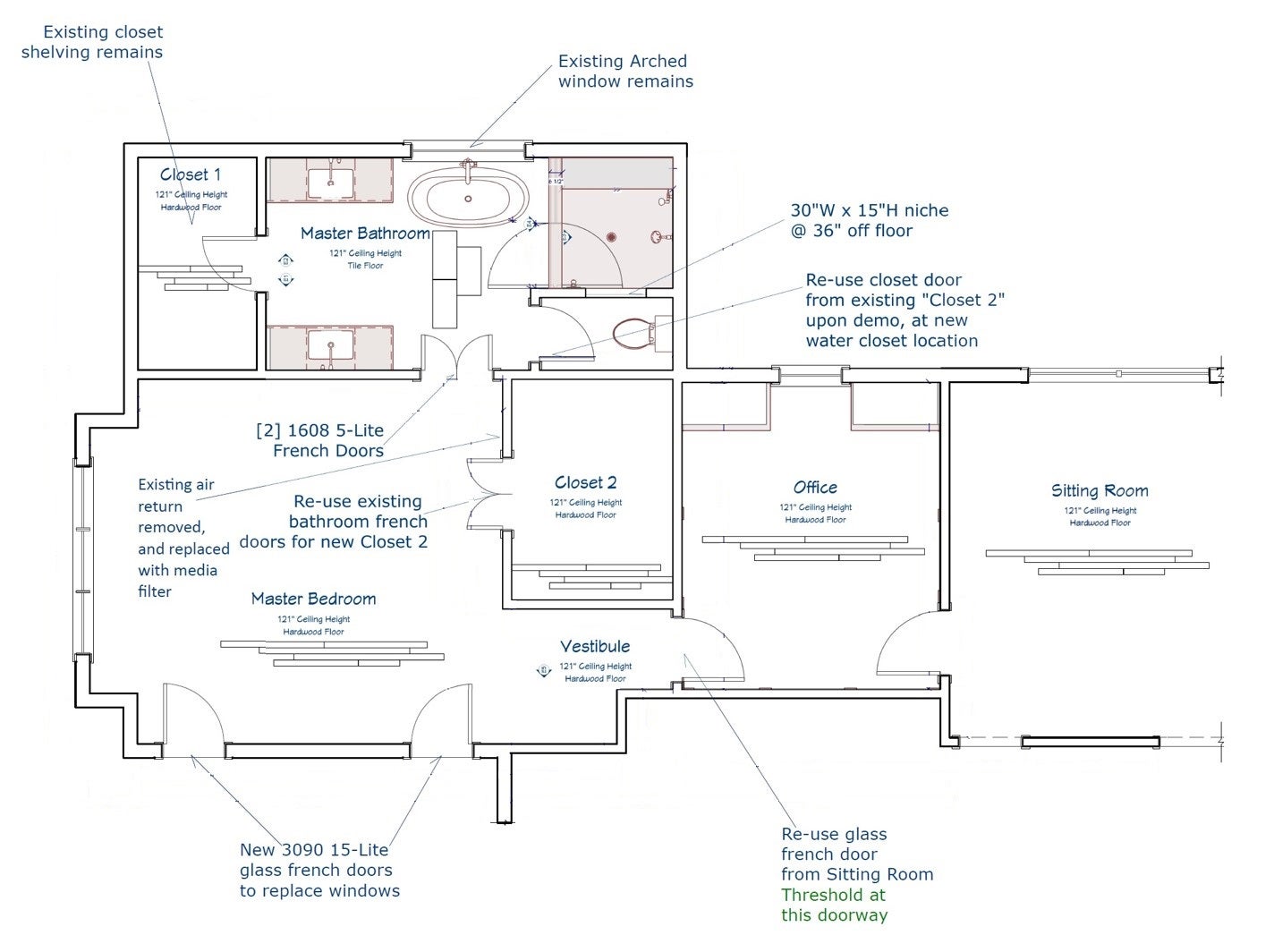
The bedroom remodel features the combination of multiple small closets, providing necessary (but separate) storage space, separate vanities, a larger shower, and a freestanding tub as the focal point while maintaining a private water closet.
By redesigning the two spaces we were able to maximize storage and natural light within the existing footprint, expand the shower, and simplify the traffic flow. Plantation shutters were replaced with motorized roman blackout shades for optimal sleep. Two windows in the bedroom were replaced with bedroom French doors to provide access to the outdoors and allow more light into the bedroom during the day.
The solid bi-hinged bathroom doors were exchanged with frosted glass French doors to maintain privacy while allowing light from the large bathroom window to spill into the rest of the bedroom.
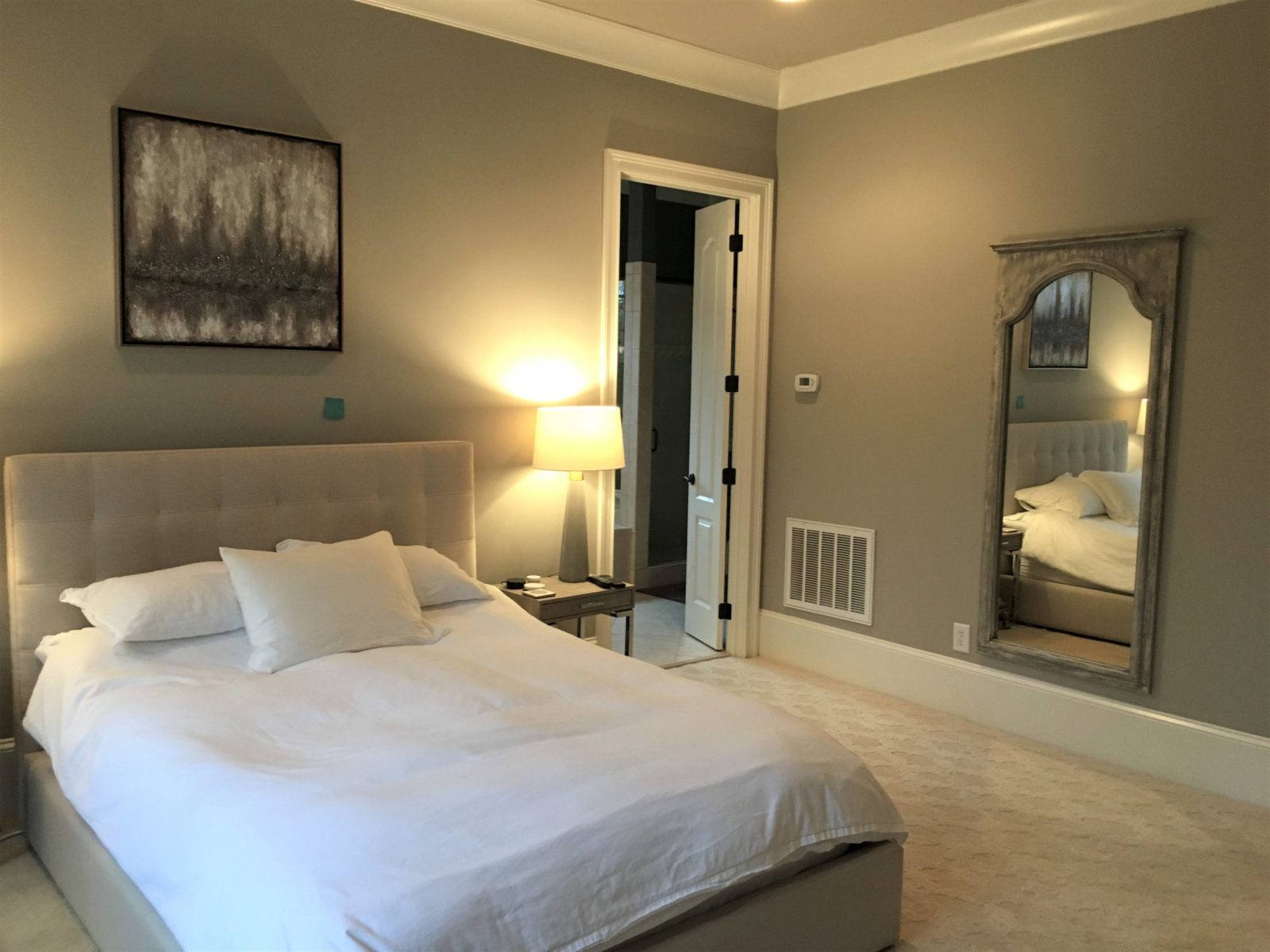
BEFORE – Solid French doors did not allow light to pass into the bedroom from the bathroom and the large HVAC return was unsightly. The dark walls made the bedroom feel heavy and dreary and the wall-to-wall carpeting felt dated.
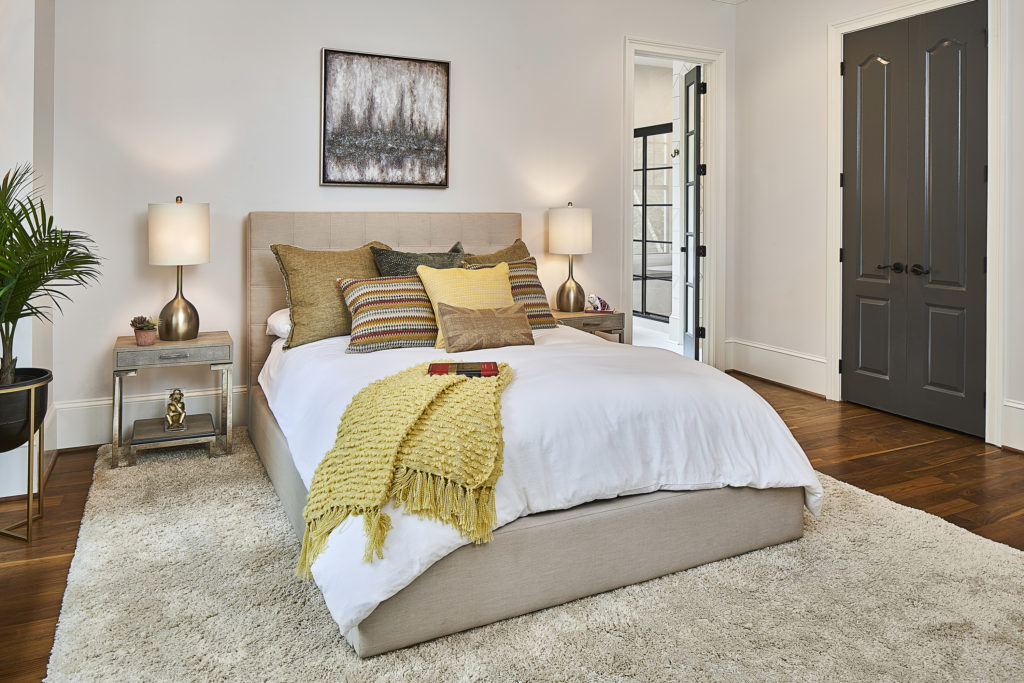
AFTER – New 5-lite frosted French doors separating the bedroom and bathroom repeat the 5-lite design of the custom, matte black framed shower doors. We reused the original solid french bathroom doors for the new closet entrance to save money and cut down on unnecessary waste.
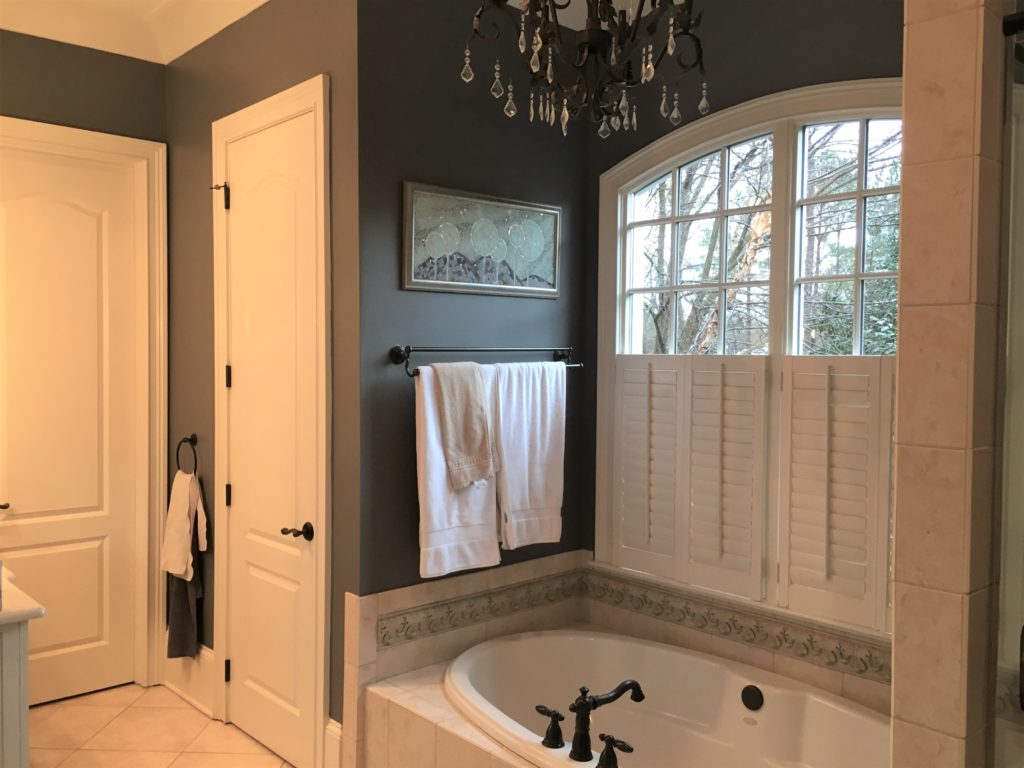
BEFORE – Heavy and dated fixtures made this bathroom underwhelming. The wall placement of the water closet and shower made the bathroom feel small and the unnecessary shutters and dark paint contributed to the cave-like atmosphere.
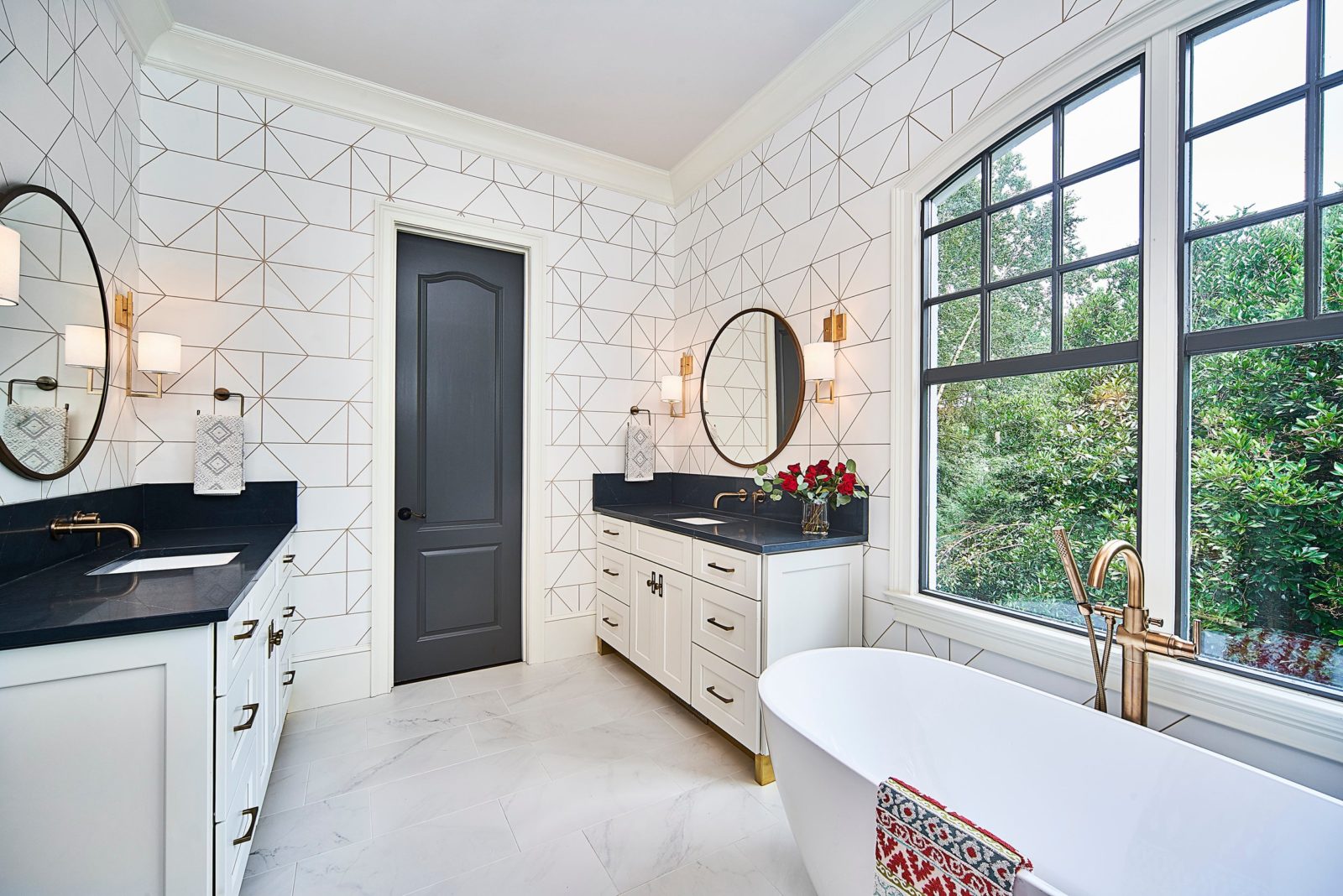
AFTER – The relocation of the water closet and removal of the shutters creates a spacious and bright experience. Soft textured, geometric wallpaper adds an unexpected and playful element to the white and black color palette. Wall-mounted faucets and oversized backsplashes offer a sleek solution to protect the wallpaper from water.
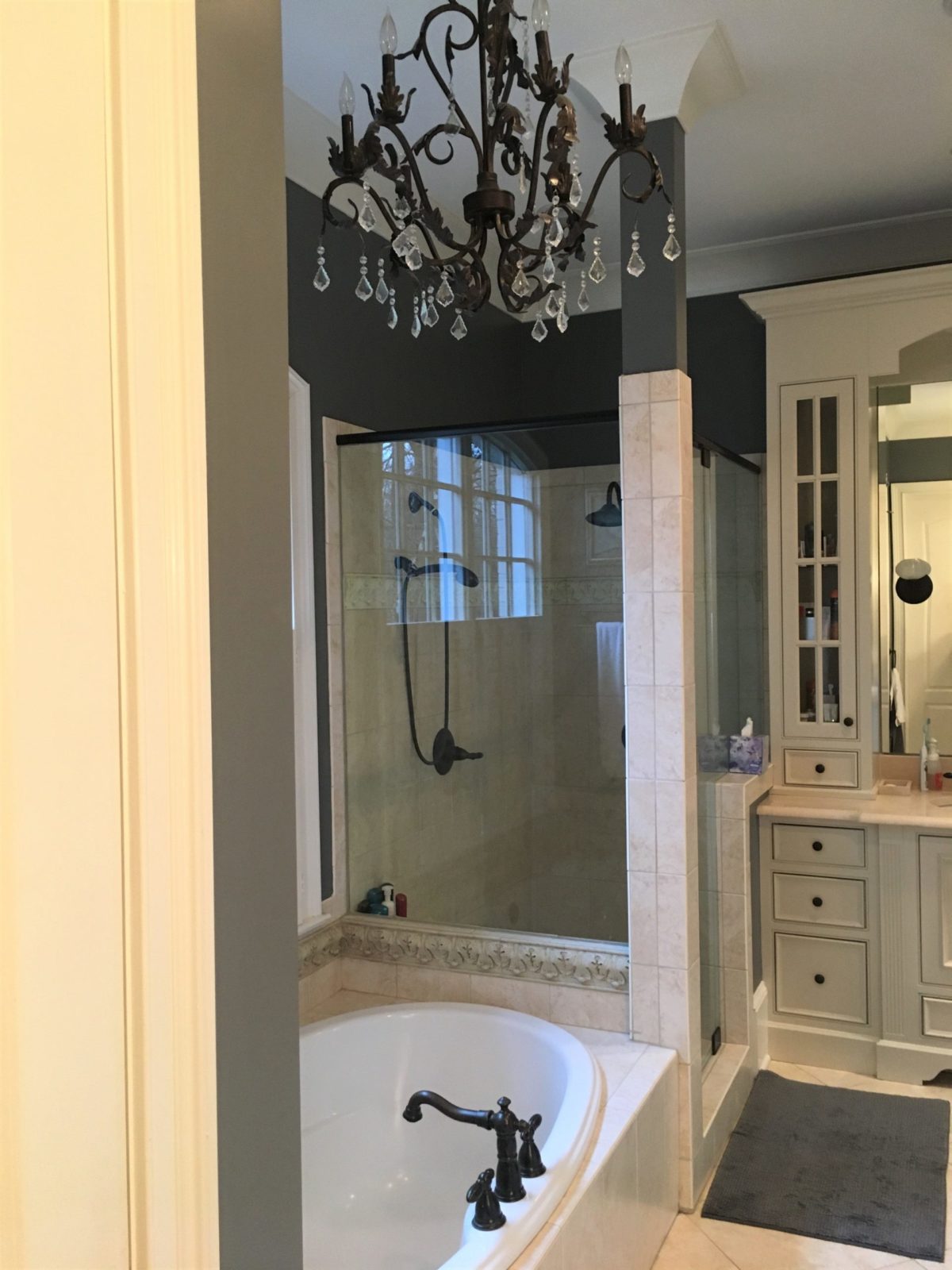
BEFORE – The existing floor plan contained a choppy layout, with many nooks and dark corners, including this sequestered shower. The heavily embellished vanities weren’t scaled for the room so they overwhelmed the space.
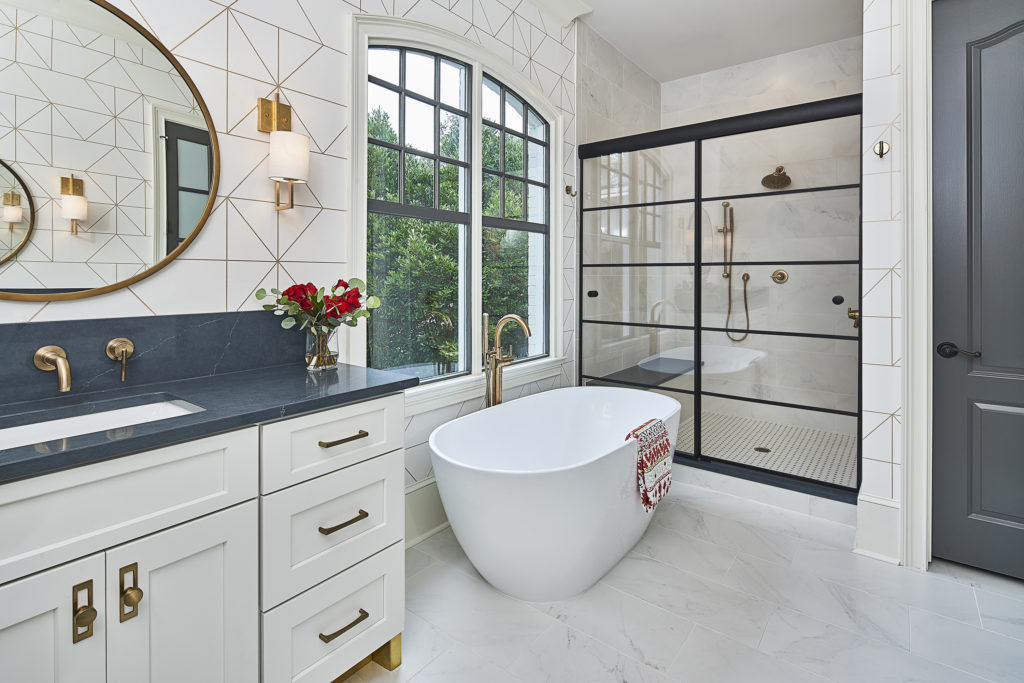
AFTER – By relocating the water closet beside the shower, our clients gained a larger shower, and a smoother traffic pattern where it’s less likely they’ll be in each other’s way. The shower features a custom sliding door system, fixed shower head, separate hand shower, and an oversized bench. The marble-inspired porcelain floor and shower tile lend a classic vibe without competing with the more modern geometric wallpaper.
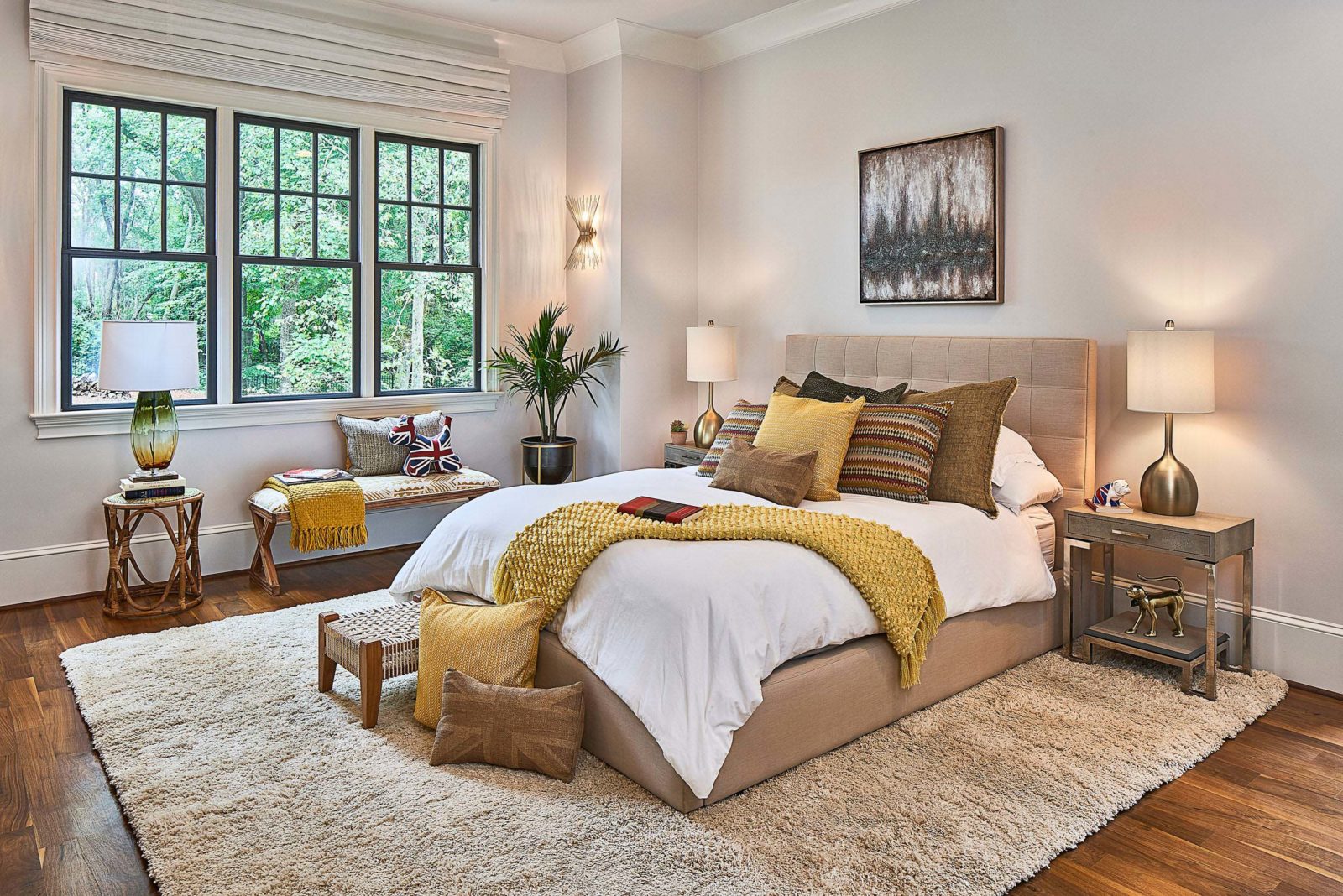
AFTER – The bright wall color makes this master bedroom feel more spacious, while the black painted window sashes add a pop of contrast. The new gold wall sconces are much more stylish than their previous pair and give off a soft romantic light.
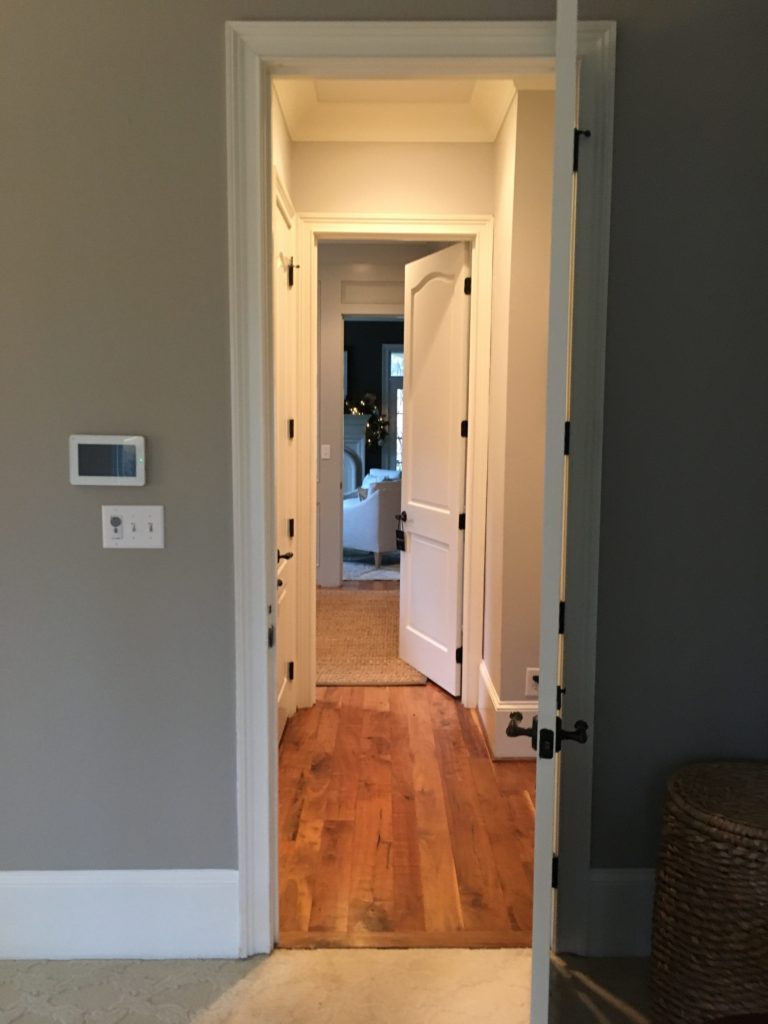
BEFORE – Multiple doorways separated the office from the bedroom, creating an awkward vestibule that was more of a pinch point than an asset. The light carpet in the bedroom made the two spaces feel even more disconnected and with two dogs, maintenance was a nightmare.
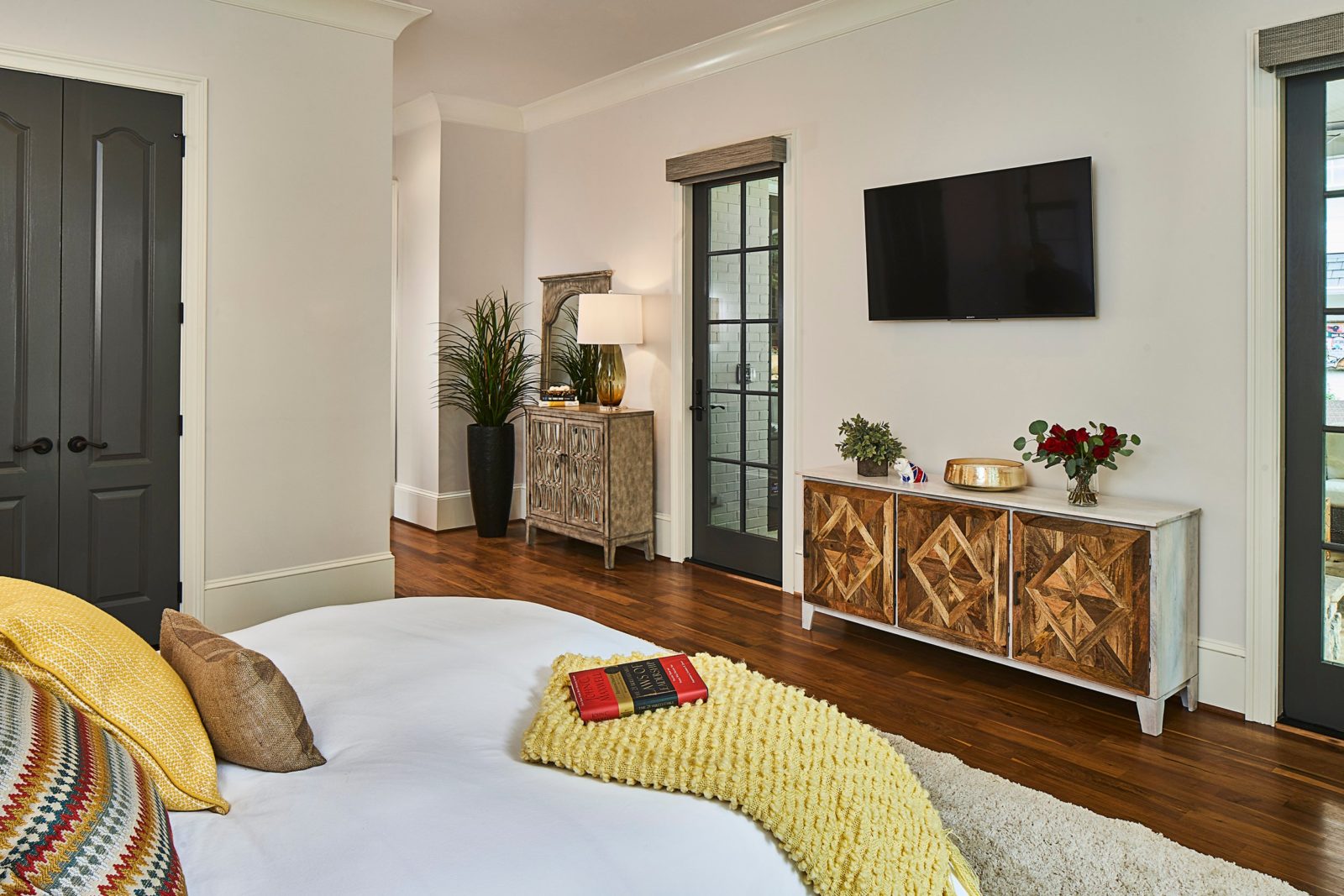
AFTER – A priority of this master bedroom makeover was creating better flow from the master bedroom to the office. The smaller closets were combined for more functional storage. Two new French doors provide direct access from the bedroom to the outdoor living room, while motorized roman blackout shades ensure darkness for optimal sleep. Continuing the walnut floors throughout the bedroom unifies the remodeled bedroom space with the office, and makes wiping muddy paw prints much easier.
By optimizing for storage and natural light, and incorporating a balanced design throughout the entire master suite, our clients now have a unique, award-winning space that offers a relaxing retreat to start and end each day.
When you’re ready to makeover your master bedroom, give us a call at 704-759-3920. Schedule a call with one of our project developers to discuss next steps.



