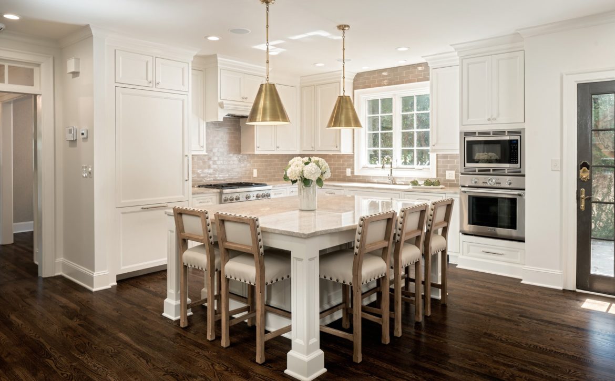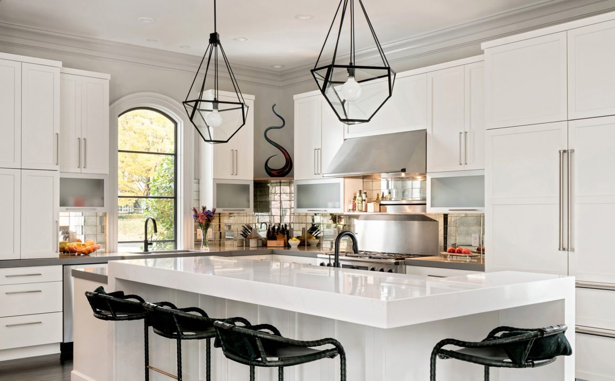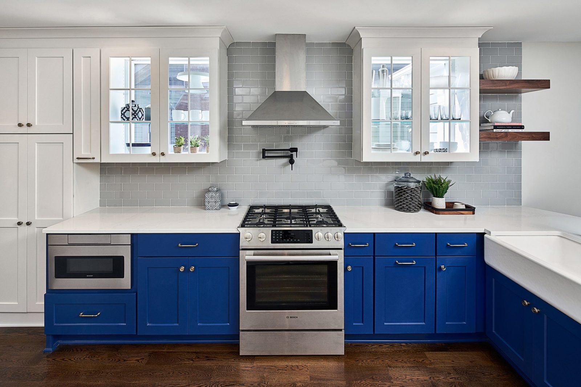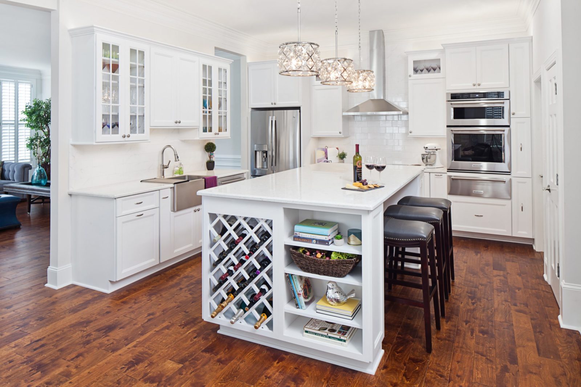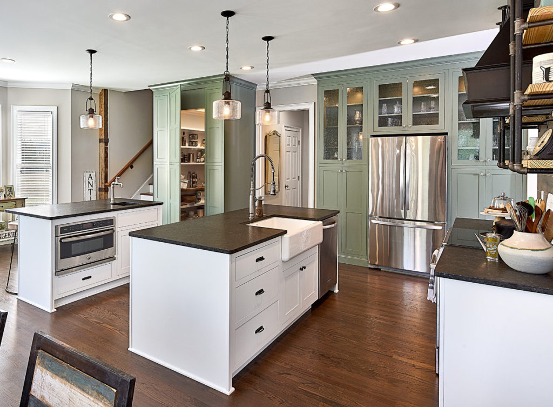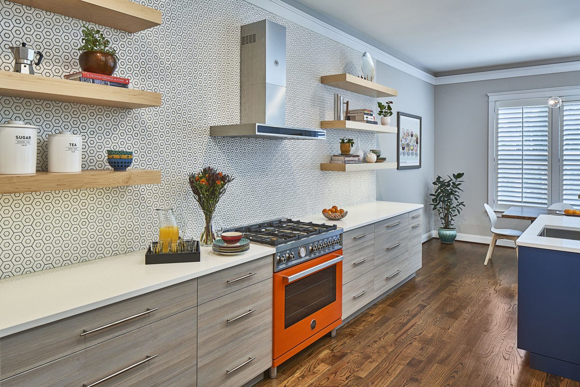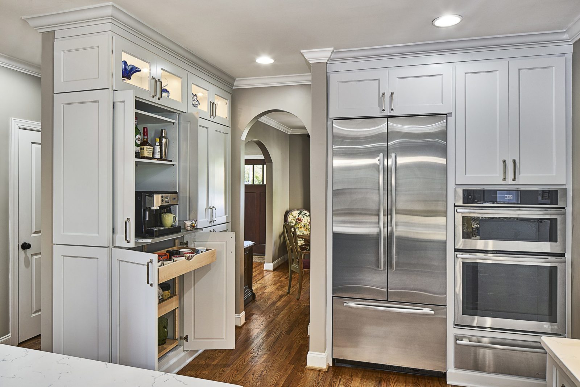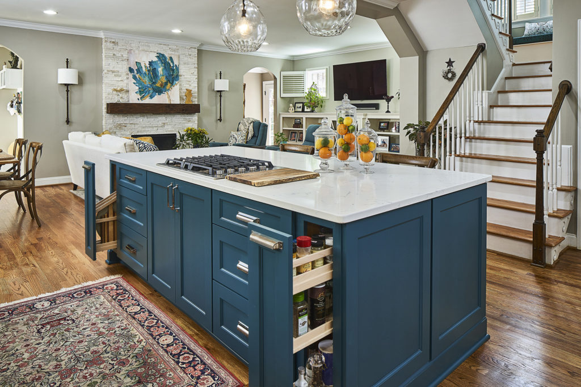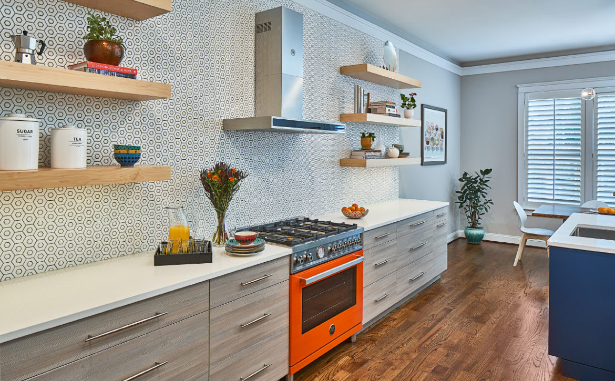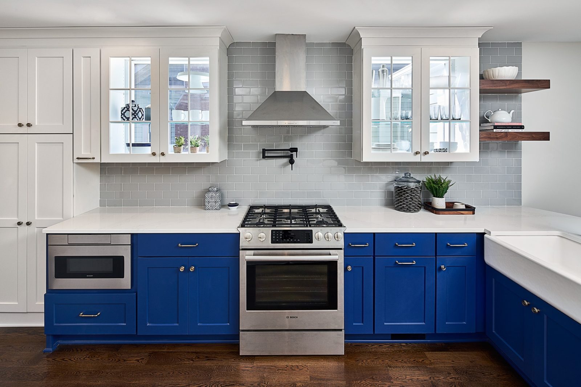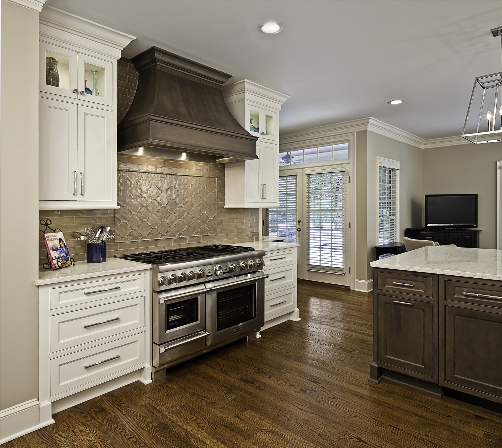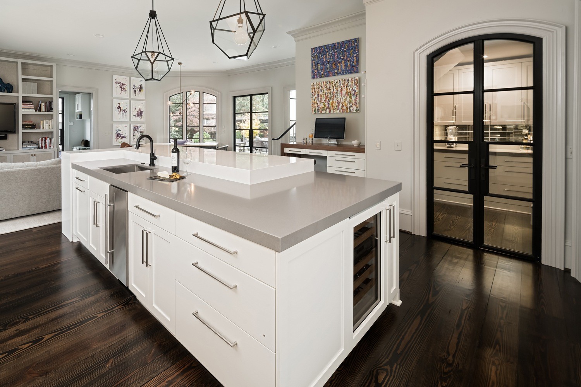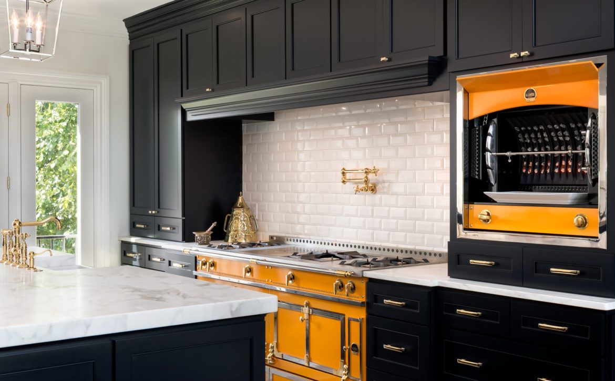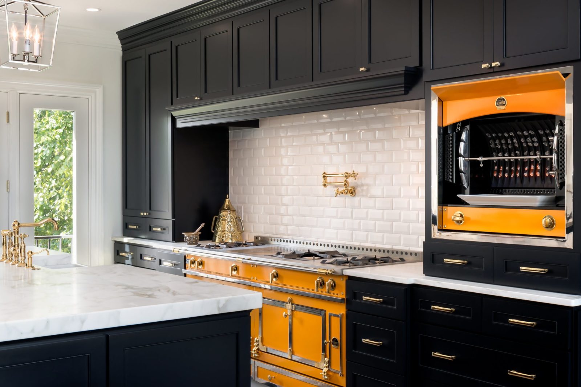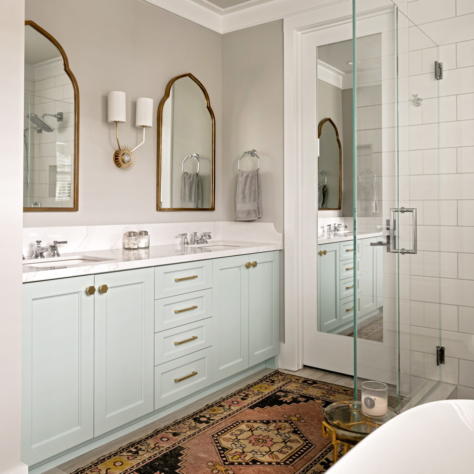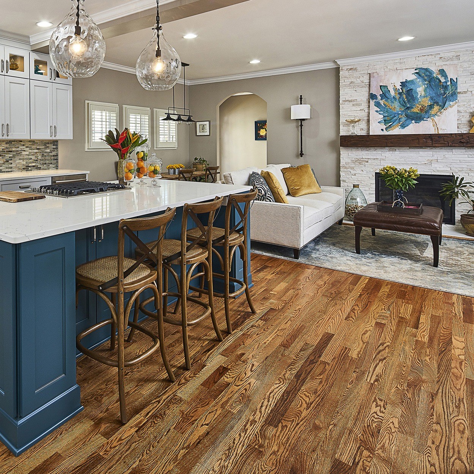What’s the Best Kitchen Design for a Growing Family?
A great kitchen design isn’t just about the traditional work triangle. Particularly for a growing family, kitchen design should also be inclusive of the myriad ways your kitchen will be used –for which activities, when and by whom. The traffic flow in, out and through a family-friendly kitchen should be a critical factor in space planning, not just during meal times, but throughout the entire day. This young family tasked us with the challenge of opening up the previously remodeled kitchen of their 1950’s Myers Park home, after hearing from other contractors that what they wanted to accomplish couldn’t be done.
Kitchen Design Goals
While not the original kitchen to the home, the remodel by the previous owners had addressed aesthetic concerns, but not the space planning. With two young children at home, our clients’ most important goal for the remodel was an open kitchen design for increased visibility and traffic flow. Their secondary goals included maintaining a formal dining room and foyer to stay in keeping with the age and style of the home; transitional style with modern amenities such as professional-grade appliances; more functional storage and additional pantry space; a large island with seating for four and to repair the faulty hardwood floors from the previous renovation.
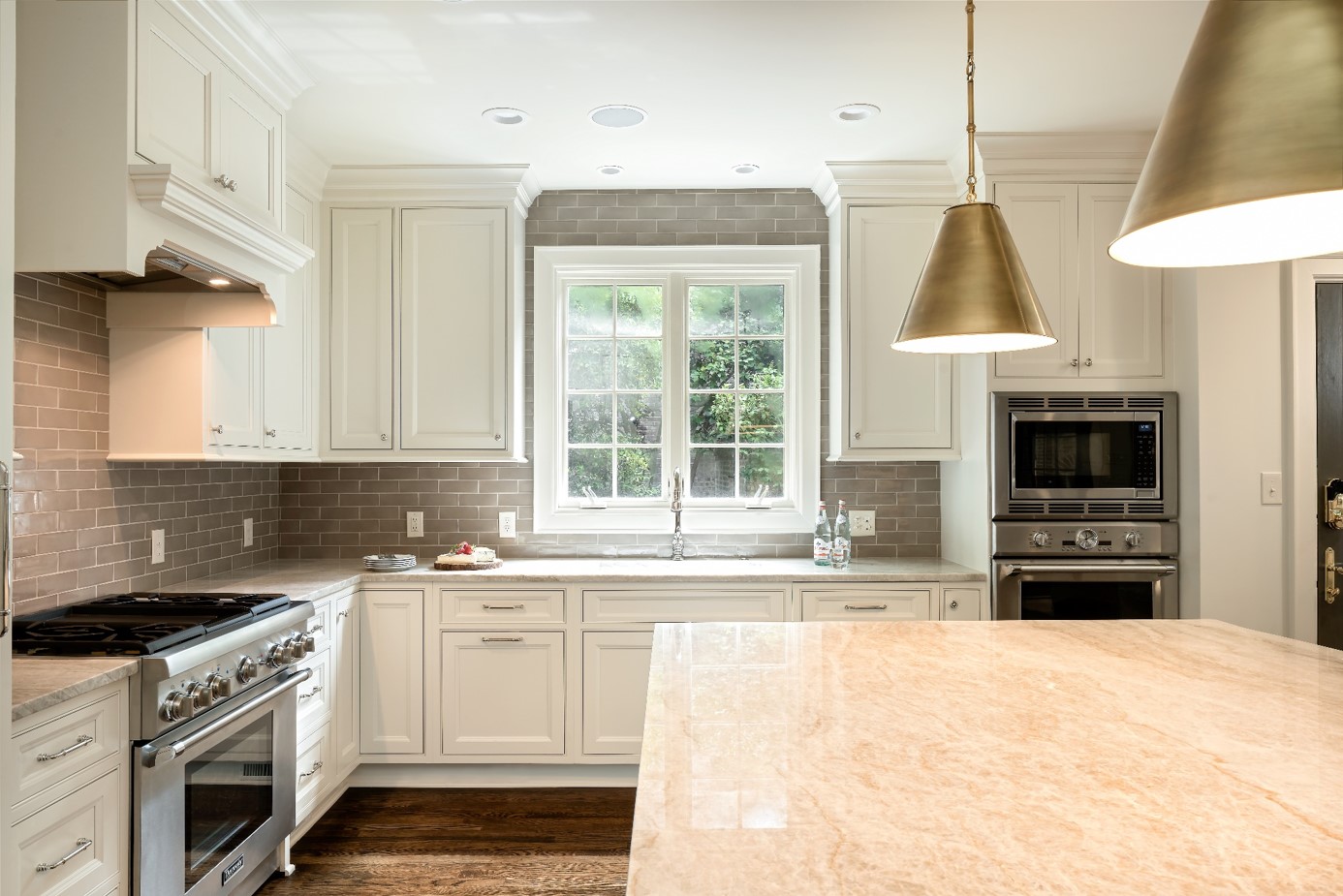
The angled walls with bar height pass through helped the kitchen to feel somewhat connected to the den, but it was still impossible for our clients to keep an eye on their kids while preparing meals. The tiny vestibule at the back door was tight and included two-floor transitions since the tile and den floor was higher than the kitchen and foyer, creating a tripping hazard. The light from the kitchen window couldn’t filter into the hallway or living space, creating a dark atmosphere. The plan was to remove the walls between the den and kitchen to open the space, but the challenge was ensuring enough wall space for cabinetry and appliances without sacrificing valuable storage.
A Family-Friendly Kitchen Design that Works
Ultimately, after reviewing three different kitchen designs, our clients elected to close the doorway between the formal dining room and the kitchen. This allowed the kitchen to take on a functional L-shape and kept all the major appliances out of the island, increasing usable counter space. Because the formal dining room was right next to the kitchen, losing the extra doorway didn’t impede traffic. Opening the backdoor to the kitchen made it easier to haul toddlers and groceries to and from the car.
The new kitchen design features an open plan from the den and kitchen, making it easier to drift between the two spaces seamlessly. Reframing a portion of the existing floor system to bring the whole area down to the same level eliminated tripping hazards and made floor clean-up a breeze. We left the original window in the same location, but with the removal of the walls, light pours deeper into space, making it feel more spacious. Ultimately, there was extra space to fit an even larger island than what was in the original kitchen design, providing ample seating for the whole family.
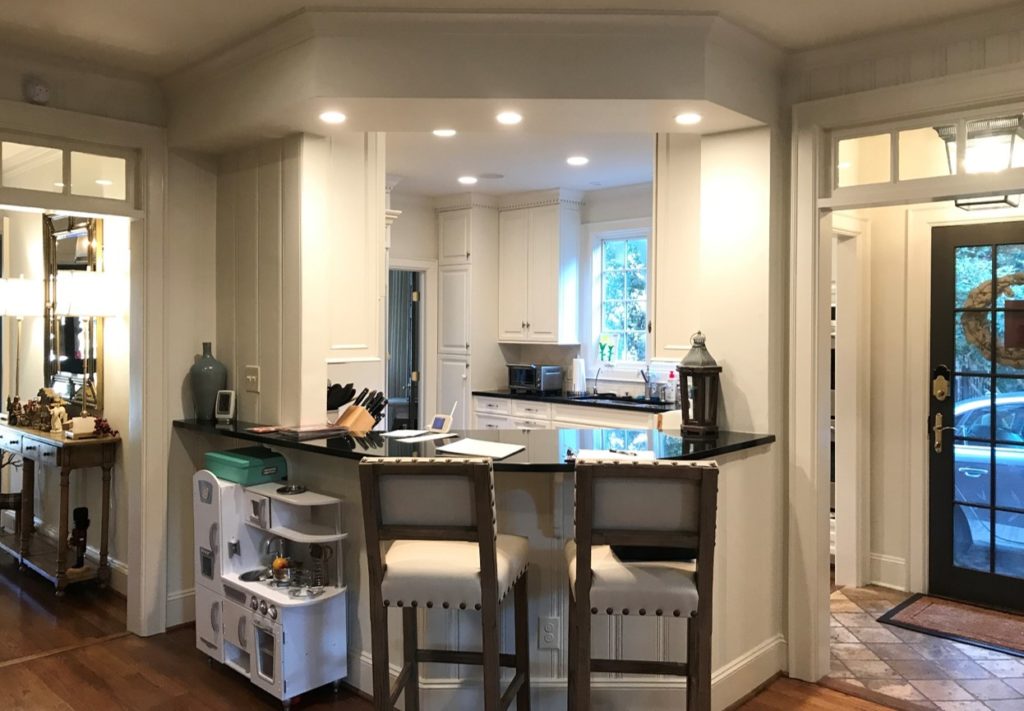
BEFORE – The awkward, angled counter with dropped soffit kept the kitchen and den separate, preventing an easy flow for daily childcare or entertaining. The barstools blocked traffic to and from the back door—the main point of entry for this family.
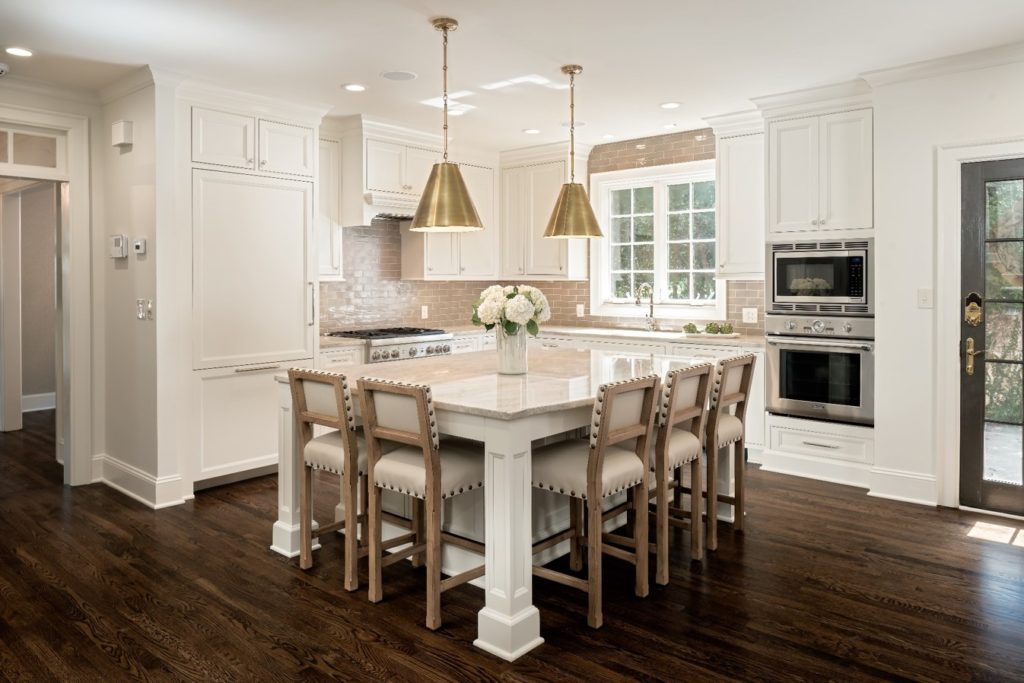
AFTER – Working extra storage into this kitchen design was simple thanks to the large island. Hidden base cabinets under the seating area provide adjustable shelving for less frequently used items.
Maximizing Space
Simplifying the bar design made it visually recede and increased functionality. Removing the bar sink in favor of a dry bar allowed versatile counter space to act as an everyday drop zone or a serving space for entertaining. To delineate the bar from the kitchen while keeping some visual continuity, we repeated the same cream cabinets and used the quartzite slab material as a solid backsplash. Now guests (and kids) can easily mingle between the formal living room, the den, the bar, and the kitchen during gatherings.
The cased opening and original glass transom that were formerly separating the kitchen and foyer hallway were relocated approximately 6′ to incorporate some of the former halls into the new family-friendly kitchen design. As requested, a proper foyer was maintained in keeping with the formal architecture of the home.
An HVAC return and a tiny coat closet were relocated to create space for a custom pantry cabinet under the stairs. Increasing dry goods storage was an important goal for this growing family. Tall pantry cabinets with easily adjustable roll-out shelves are a great solution for maximizing the space available within a small footprint.
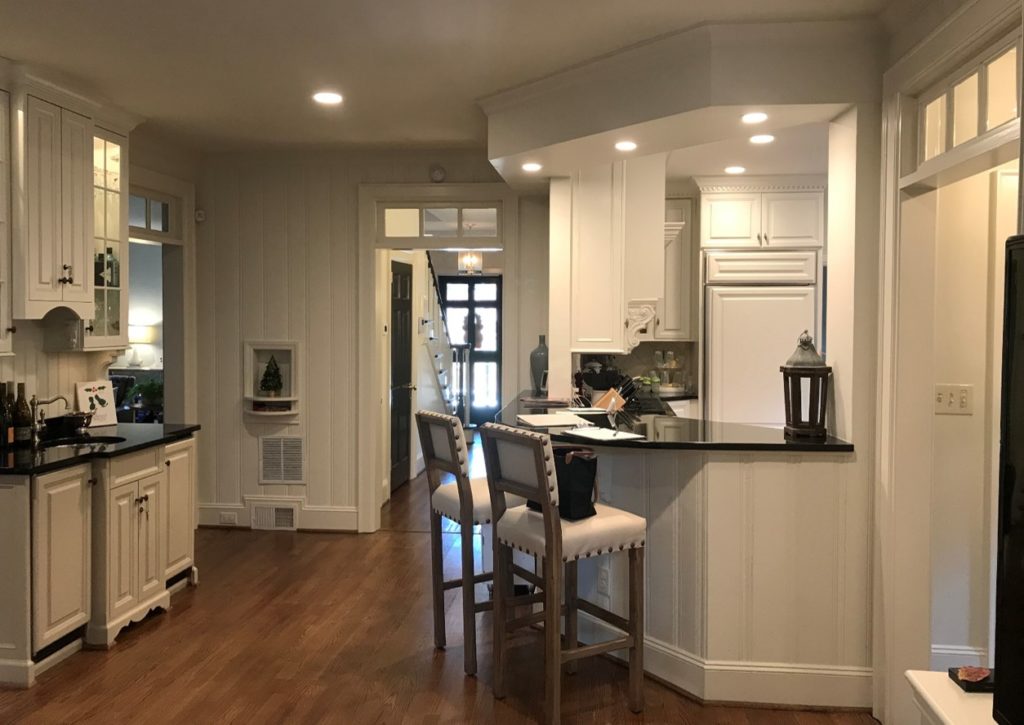
BEFORE – The stepped design of the bar cabinetry made it feel heavy and intrusive and the sink and ice-maker were never used.
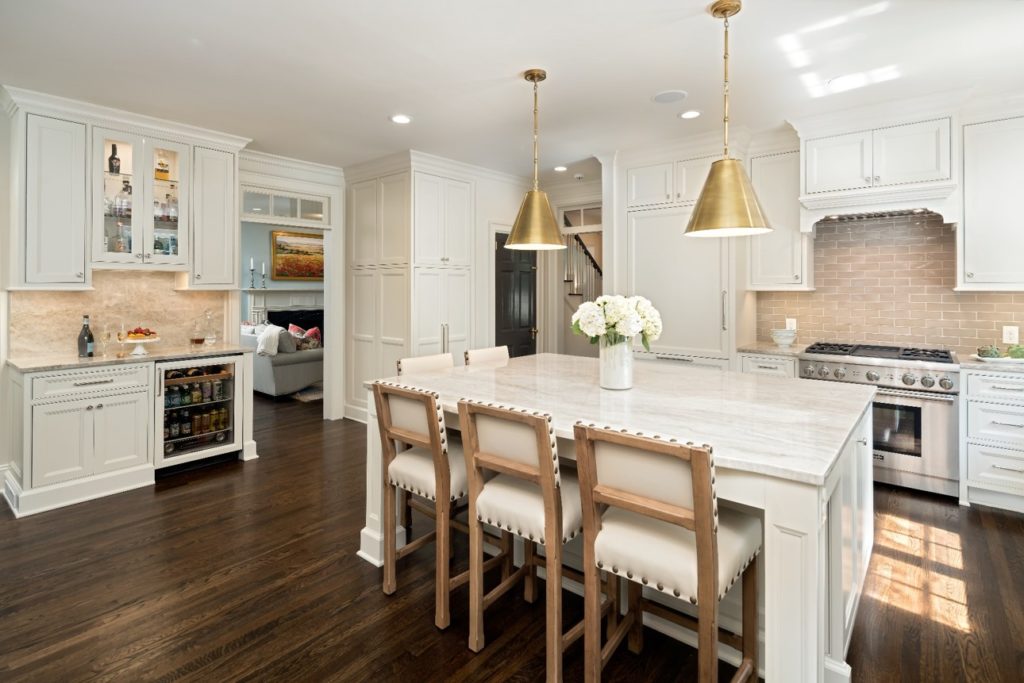
AFTER – A built-in beverage center provides space for wine, beer, and mixers outside of the main refrigerator.
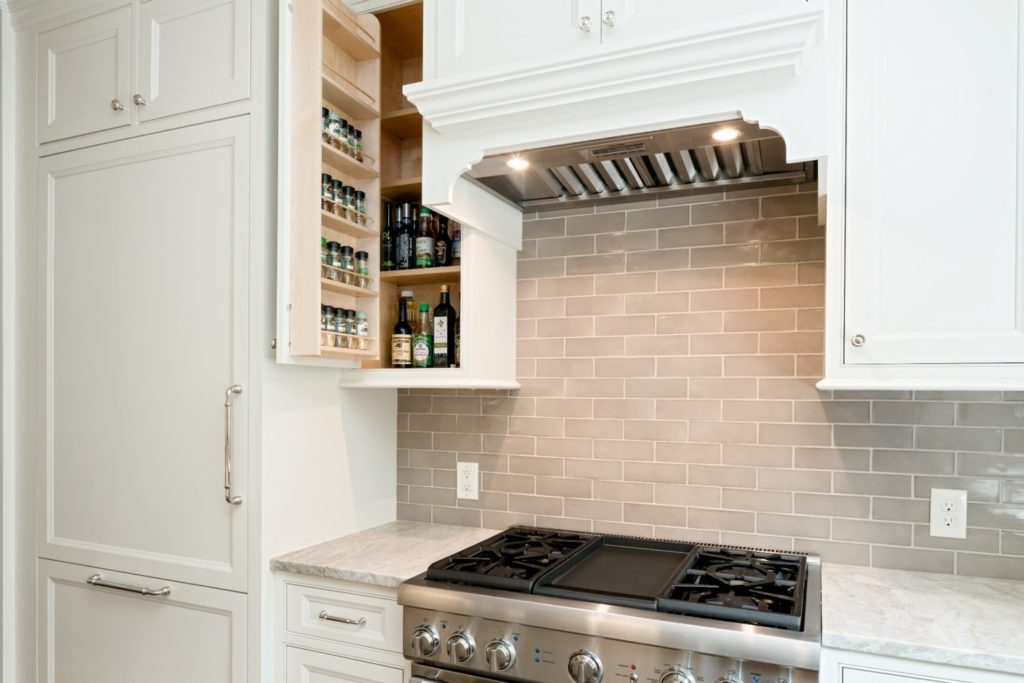
DETAILS – The built-in maple spice rack keeps herbs and spices organized and accessible. The fully integrated refrigerator with custom panel blends into the surrounding inset cabinetry for a traditional look.
Finishing Touches
A critical part of making the kitchen design feasible was incorporating two large steel beams —welded on-site—to support the second story floor above. Our engineering team created a structural design to ensure the integrity of the proposed kitchen design, resulting in the family-friendly entertaining space they desired.
In the den (now visible from the foyer) the colonial fireplace surround was replaced with a transitional cast stone design. Using the same material for the hearth, surround and mantel created a soothing contrast in textures as opposed to color, allowing the artwork to be the true focal point.
Custom cabinets, hidden storage accessories, matching appliance panels, and one-of-a-kind quartzite counters elevate this family-friendly kitchen design while maintaining a classic, transitional style.
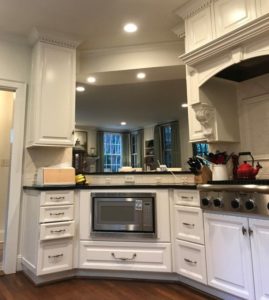
BEFORE – The hood overpowered the range top and the soffit and pass-through to the den dated space. Angled walls are an inefficient use of space.
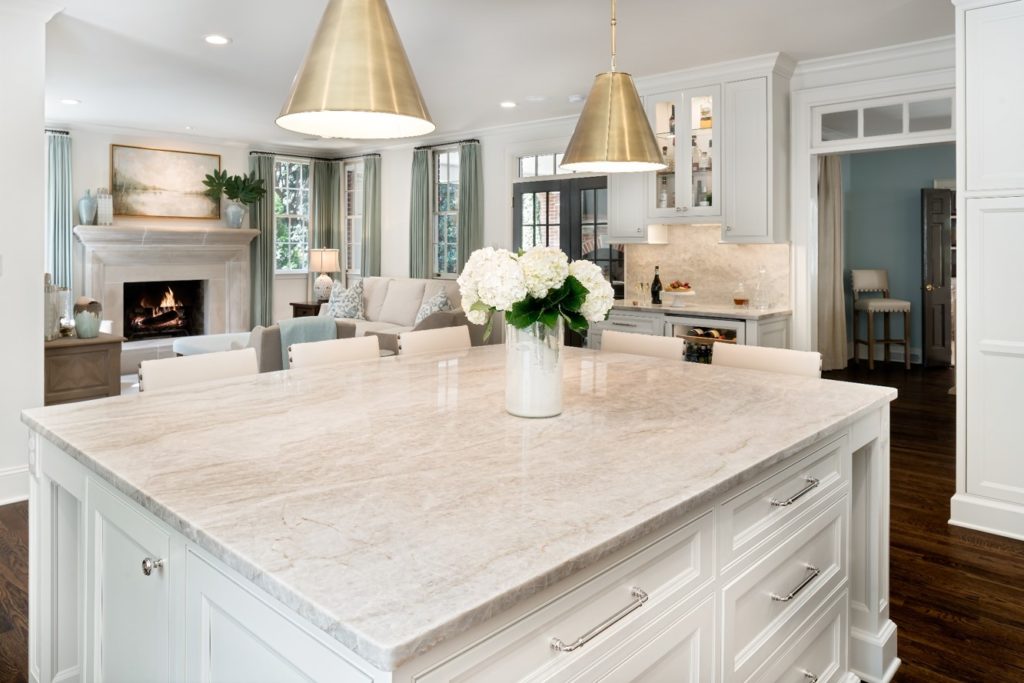
AFTER – Open site lines and clear traffic patterns are all part of this redesigned kitchen. Shades of cream, taupe, and sage green offer a soothing, timeless look.
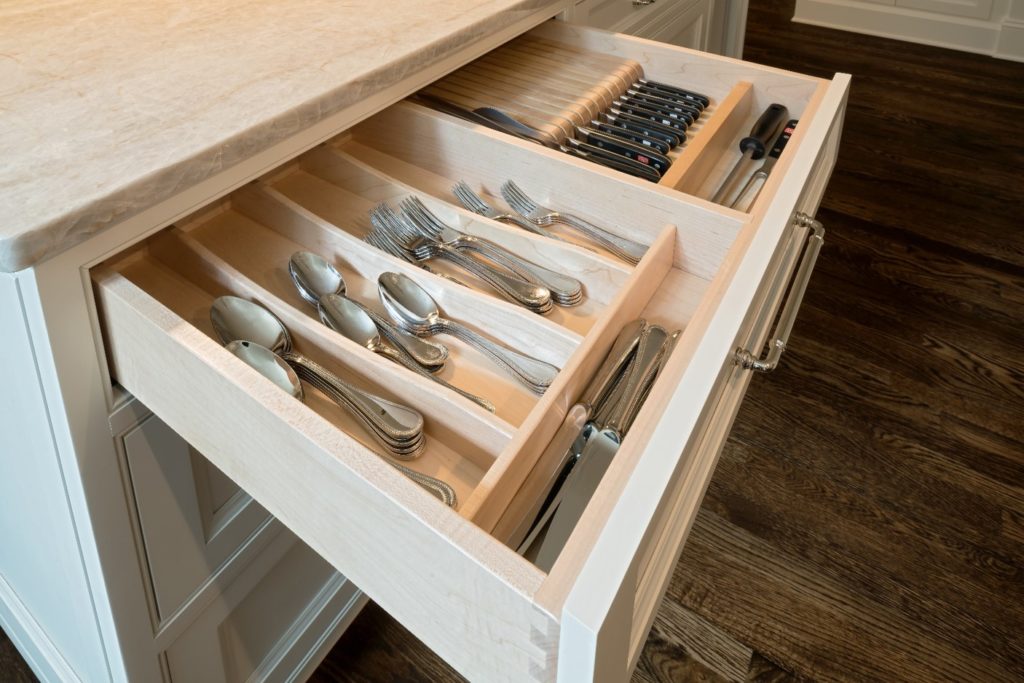
DETAILS – Wide island drawers with built-in drawer organizers keep knives and flatware neatly sorted, right where they’re needed most.
If your current kitchen design has you frustrated and disorganized, we’d be happy to talk through the possibilities with you. Schedule a call and our team will reach out shortly.




