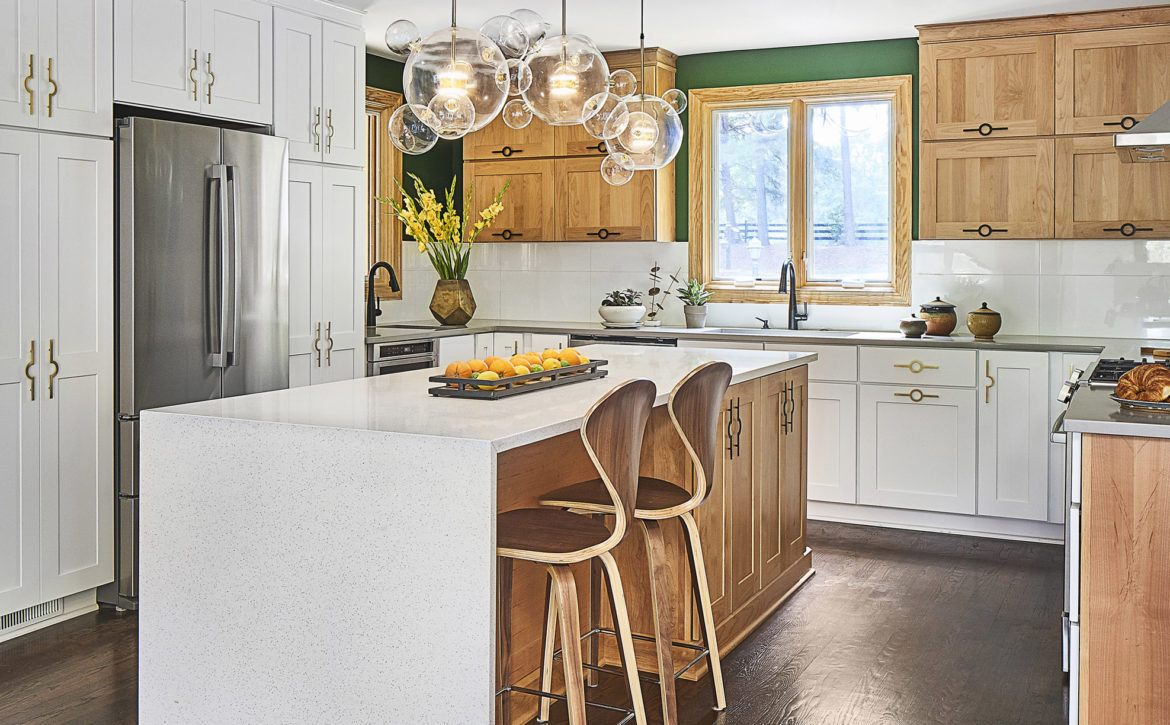Design Tips for an Open Concept Kitchen
Open concept kitchens are part of a popular remodeling trend that shows no signs of slowing down in Charlotte, despite what some people are speculating. In the past, homes were built with a specific purpose in mind for each room. Modern lifestyles now appreciate multi-purpose spaces that are open to one another for more casual living. Many homeowners with older homes are tearing down interior walls around the kitchen to open it up to other parts of the house, in particular, family and dining rooms.
Open spaces offer some benefits. You may feel like you have more living space when you can still see, and connect with family and from separate rooms and entertaining becomes more natural since guests can flow from one area to the next without feeling like they’re encroaching on the host in the kitchen. But often people wonder how to design one space that’s essentially three or four rooms in one? How do you make each room feel separate and unique while still communicating with the rest of the space? We have a few suggestions below:
Choose a Contemporary Aesthetic
Fewer walls aren’t the only thing that makes your space feel more spacious. De-cluttering will do it every time. Packing up your home in preparation for a kitchen remodel is a great opportunity to sort though things and determine what’s special enough to come back into the new space, and what needs to move out. As people tend to gravitate more and more toward a contemporary or contemporary-light aesthetic, we’re seeing an emphasis on simpler lines, cleaner materials and form.

Casual Dining
Traditionally it was essential to have a kitchen (perhaps with a breakfast nook) separate from the dining room. The kitchen was for working and the dining room was for gathering. But many of today’s families don’t feel the need for a formal dining room and instead have a kitchen that truly opens up to the dining room—often with the dining table directly opposite the food prep area. Not only does this create a more casual atmosphere, where families can interact, it also creates a great flow for entertaining. Guests can converse with the host or hostess while staying out of the immediate work zone of the kitchen.
Natural Light
Opening up spaces will always invite more natural light to filter into your home. Window placement is key in the design of any remodeling project, in order to maximize the amount of natural light, but especially when that light will need to penetrate further into the house.
Delineating Spaces
In a multi-purpose space, it’s helpful to create some distinction between each space even if it’s a suggestion more than a hard line. Architectural details such as wide cased openings or turn boards can help to distinguish sections of a larger area. Furniture and rug placement will also aid in defining each space as a separate, yet connected room. Area rugs are a great way to define smaller sub sections such as sitting areas and breakfast nooks.

Uniting Spaces
With an open concept plan, your designer will create separate zones within the larger room, while maintaining a sense of cohesion. The décor choices from one room to another should complement each other and coordinate. Using a similar color palette from one space to another or repeating accent colors or materials will help unify the two spaces. The flooring should remain consistent to prevent the eye from building a visual wall where one stops and another begins. When there isn’t a defined transition point, both spaces feel larger.

Connecting to the Outside
When kitchens are situated at the back of the house, it’s a great opportunity to provide views and access to the backyard, as long as it won’t impede the traffic flow. French doors in a breakfast room may offer easy access and great views to the garden all year long. If your kitchen opens to a sunroom or screened porch, marry the two spaces by using similar materials and colors.
Think of how your family lives and how your current kitchen is or is not serving you. Making the right choice for your lifestyle is always the best idea, regardless of whether or not that includes an open floor plan.




