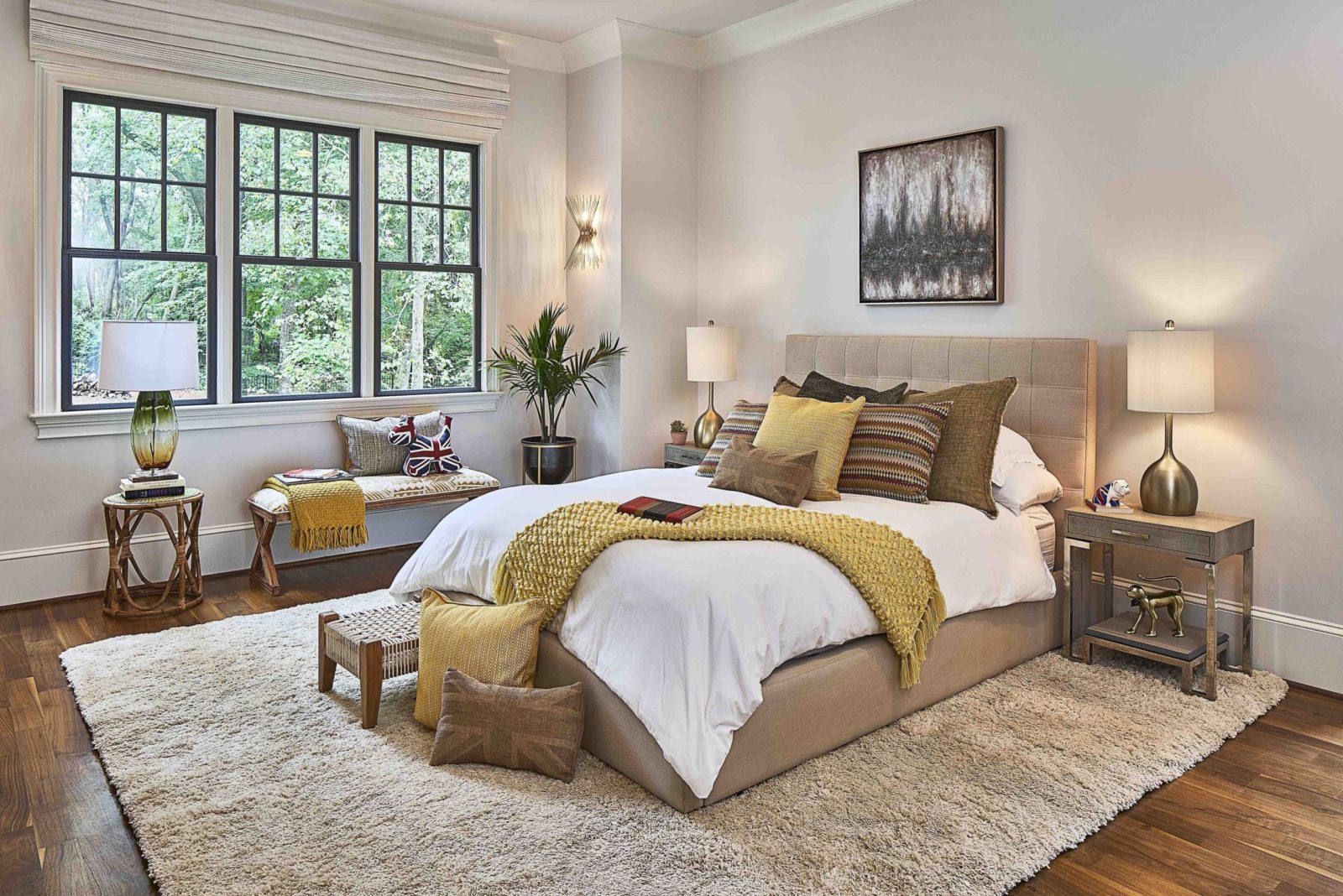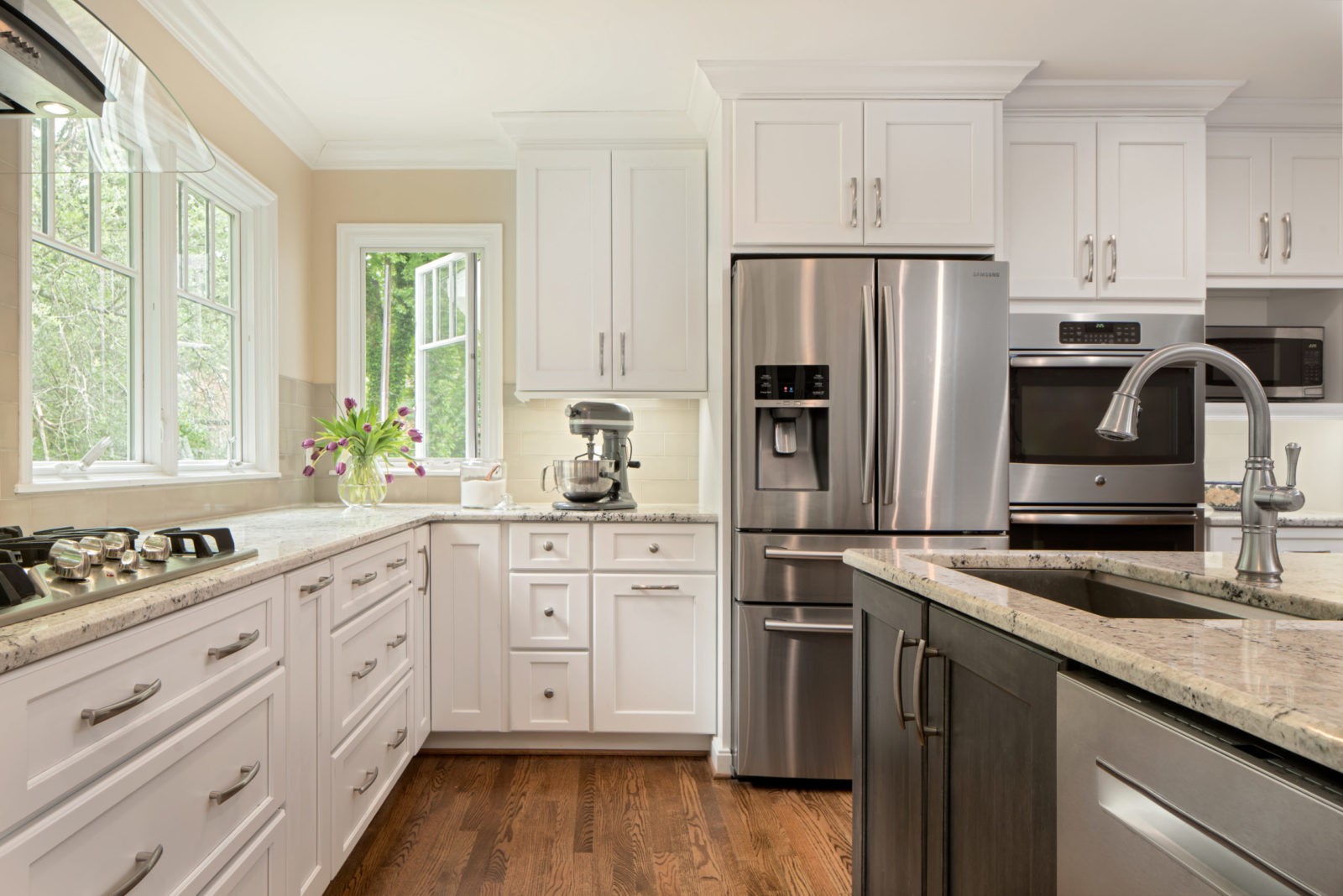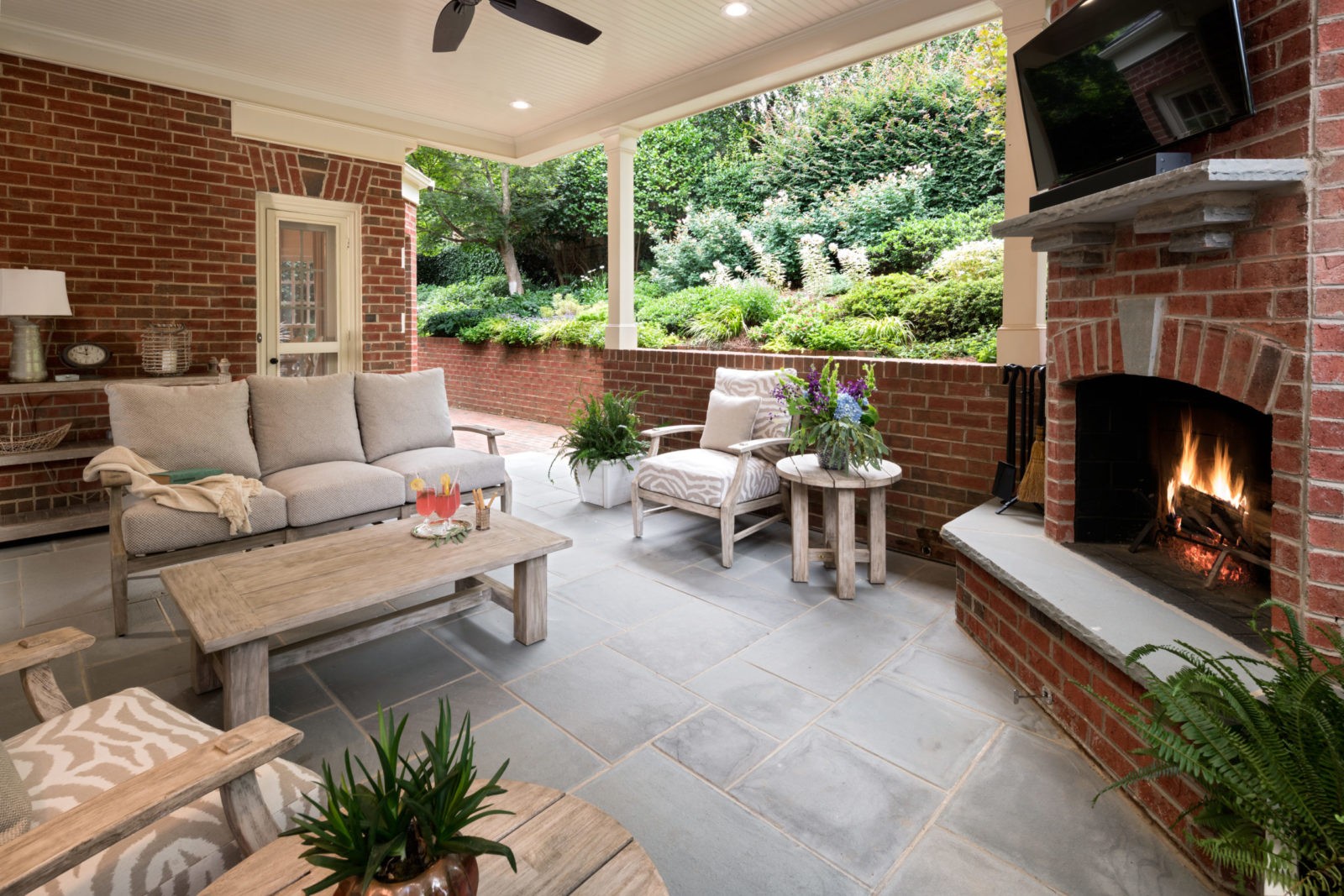Here’s How an Addition as Part of a Remodel Can Change Your Life
House hunting can be a stressful process. The picture in your head and the picture on the brochure almost never match up, and finding what you need — not to mention, where you need it to be — can be just as much of a challenge. As a list of “must-haves” turns into “maybe-somedays”, you start to realize that with a few adjustments, the house you’re already in could be the one you’ve been searching for all along.
Homeowners seek out additions because they’re custom-designed to fit the everyday needs of their particular household, but it really comes down to location. If you love your neighborhood and school district, remodeling or building on to your existing home can often meet your needs more effectively than relocating. The most common home additions in the Charlotte area include screened porches or sunrooms to increase leisure and family space and master suite additions — particularly in older homes that never had a proper master suite to begin with.

Keep reading to see how we helped these homeowners turn their cramped L-shaped kitchen into a stunning open concept.
Goodbye, Tiny Kitchen
Small and segregated kitchens are common in many older homes, such as this 1950’s ranch. Lifestyles were different then, so plans like this are missing out on the flexibility and casual nature that a more open concept can bring. Since the needs of a growing family often involve maximizing available living space or creating new space altogether, a home remodel or home addition is always top of mind, especially when relocation isn’t desirable.
By bumping out the back wall of the house and converting the small dining room space into what’s now part of the kitchen, we were able to double the width of the new addition. Increased built-in storage, in the way of roll-out shelves and pantry cabinets, made use of some of the existing space, while the light and minimal shaker-style cabinets created even more of that sense of openness that the homeowners hoped for with this kitchen addition.
A light gray, ceramic tile backsplash adds a bit of visual interest that blends well with the rest of the space. Cream walls and increased natural lighting from the newly installed craftsman style windows counter the dark gray island and hardwood floors, to create additional warmth and that sense of depth that was missing from the original kitchen.
Colonial White granite tops off the counter space, providing the client with more than enough space to prepare meals, entertain larger family gatherings, and clean-up afterwards.
Should You Build Up or Out?
While homeowners often debate whether they should build up or out when considering an addition, both are structurally significant endeavors. The most important consideration is the site plan. Building up is usually much more complex than building out. It involves the removal of the roof, the addition of a staircase and therefore the temporary relocation of your family. The only time you’d build-up is if you couldn’t get the desired square footage due to setback restrictions.
Building out does require the sacrifice of at least part of your yard, but more square footage means an increase in the value of your home — especially if you’re adding a bedroom or bathroom. Anytime you’re adding square footage you’re adding framing, foundation work, additional HVAC requirements, electricity, and often plumbing.
These systems are required regardless of the size of your addition, but the first foot is always the most expensive. Due to economies of scale, the larger you go, the less expensive it will be per square foot.
Add-On or Remodel?
A remodel is confined to the existing footprint of a home when adding square footage isn’t necessary or possible. It may be focused on one room such as a kitchen or bath, or it may be a whole home remodel. Adding square footage will increase the value of your home, more so than an updated kitchen or master suite remodel alone. The appropriate level of investment depends on your long-term goals, but we always recommend remodeling or adding-on while you still have time to enjoy the new space before you sell. Not only will the space feel more like home, it will be designed to meet the needs of your family.
There’s no place like home, especially when it feels like new! Check out some of the projects we’ve worked on in the greater Charlotte area, then chat with us about a project consultation.





