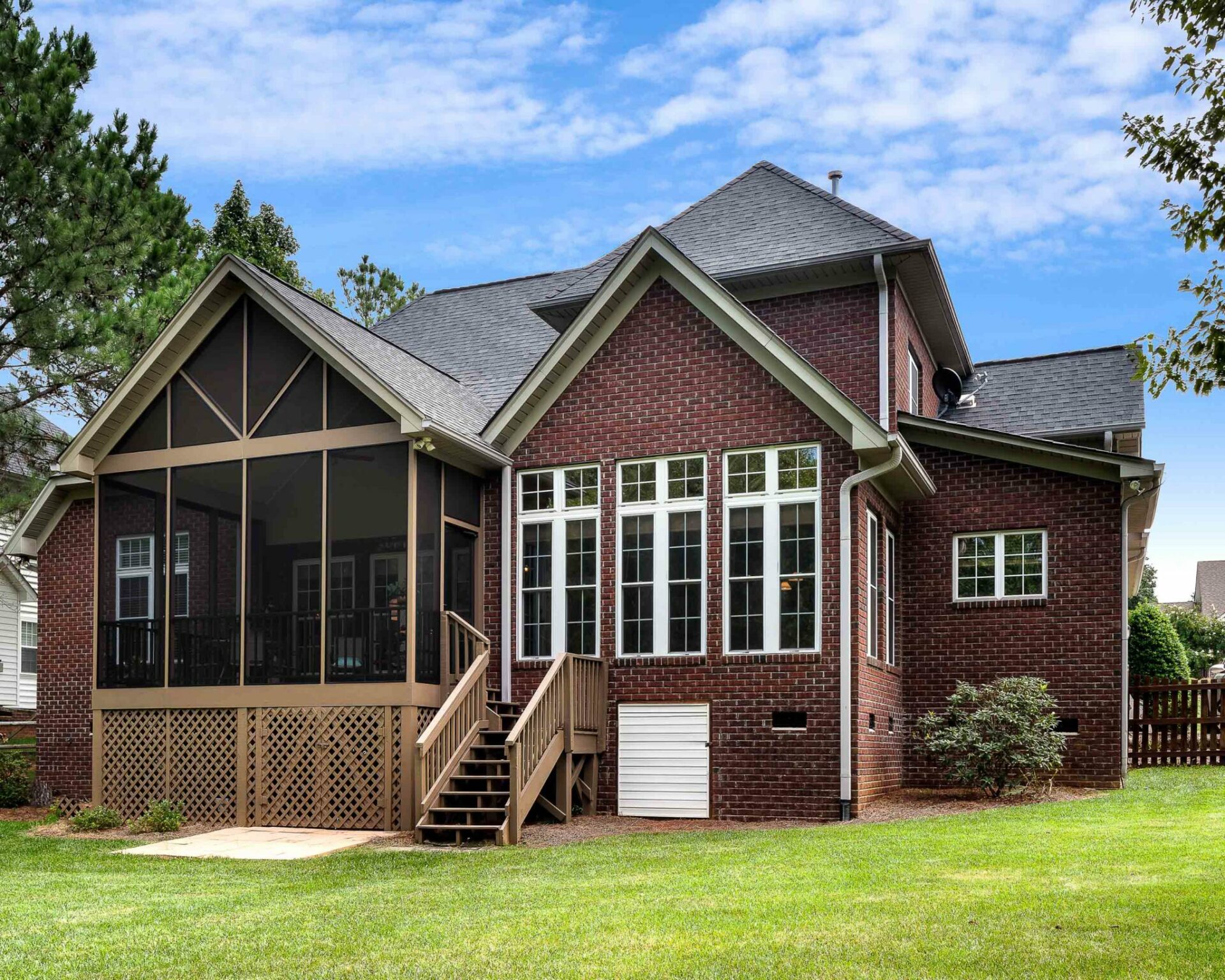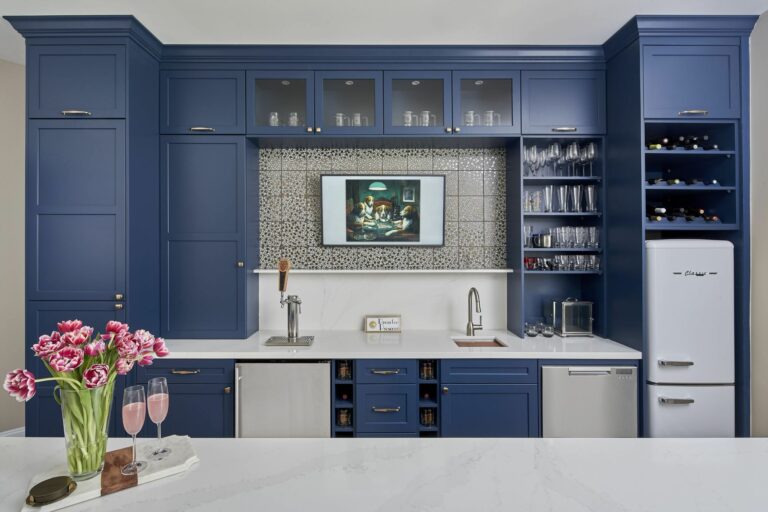Basement Finishing: Is it Right For You?
ReVision Design has been around for over 18 years and has worked with many clients in Charlotte and the surrounding areas. We’ve heard it all when it comes to why folks are wanting to add additional square footage to their existing home. Although there have been some crazy and not-so crazy reasons for such, these are the situations we usually here:
- Changing needs or lifestyle: Life circumstances can change (like when we were forced to work from home for two years because of a pandemic), leading individuals to require more space. For example, if someone starts working from home or decides to pursue a new hobby like knitting or flower-pressing that requires dedicated space, they may feel the need for additional square footage to accommodate these activities.
- Lack of functional spaces: If a home lacks essential functional spaces, such as a dedicated home office, laundry room, or storage area, individuals may realize the need for more square footage. The absence of these spaces can hinder productivity and lead to a sense of disorganization. You may have purchased the house and thought, “I will fix this one day” and that time has now come.
- Growing family: This is the reason we hear more than any others. Babies, extended family members, heck, even foreign exchange students might quickly make you realize how cramped your current space is.
Once you’ve realized the actual need for new space, the next question is deciding for sure the best way to get it. There are so many options! You could add a home addition and extend that kitchen into the backyard and create a sunroom. Perhaps basement finishing is more up your alley. If you have an existing basement, it’s relatively simple to turn it into whatever new sort of room you are wanting. Or, you could even add a whole basement from scratch, even if you don’t already have one. How do you decide which option is best for you and your lifestyle?
Here are some items to consider:
Additions for Expanding Living Space
There are a lot of pluses to a home addition. By expanding the footprint of your house into the yard, you can add space to a room or add an entire room (or more) to your house. Many such additions are on the ground level because they involve changes to the first floor of the house: a bigger kitchen, a larger dining room, a sunroom, or a family room, etc. But you can also build a two-story addition that adds a bedroom or bathroom to your second floor. Some homeowners opt to go up and add square footage on top of a garage—or a whole floor on top of the existing house.
These additions can be a great option for some homeowners. However, you do need to consider the zoning restrictions in your city. Sometimes zoning regulations or setbacks can severely restrict where you can build. Also, many homeowners don’t have enough land to allow for a significant addition.
A few other items to keep front of mind include:
- Property Lines and Setbacks: Familiarize yourself with the property lines of your Charlotte home and setbacks on your property. Setbacks are the minimum distances required between the home addition and the property boundaries. Ensure that your plans adhere to these regulations to avoid potential legal issues or disputes with neighbors.
- Utilities and Infrastructure: Consider how the home addition will impact existing utilities such as plumbing, electrical, and HVAC systems. Additionally, consider the impact on access to amenities such as water, gas, and electricity.
- Aesthetics and Neighborhood Character: Ensure that the design of the home addition is consistent with the overall aesthetic and character of the neighborhood. You want the addition to complement the existing architecture while also conforming to any homeowner association (HOA) guidelines or neighborhood covenants.

Remodeling a Basement: Transform the Space for Your Needs
Remodeling or finishing an existing basement can be a great way to increase living space without breaking the bank. You can turn that existing, unused space into a productive and enjoyable living area. In most cases an unfinished basement can be transformed into almost anything you need: a rec or family room, a home theater, home gym, wet bar, bedroom, bathroom or even an entire au pair or in-law suite. (Check out some of our favorites here.)
Since basements are below the rest of the house, a basement remodeling project is less likely to be disruptive to your lifestyle than other kinds of renovations.
However, you do need to ensure that the basement is leak proof and won’t become too humid; you don’t want water or mold to damage your newly finished space, so address any potential moisture problems right from the start. Basements can also be dark. Be sure to maximize the natural light—perhaps by putting knee walls around existing windows—and plan to add lots of artificial lighting to keep the space from being too dark. You will also need to be careful about which products you use in your basement remodel; a wood floor wouldn’t be suitable on a slab foundation.
You should also keep in mind ceiling height and structural considerations. Basements usually have lower ceiling heights and you don’t want that to dampen your planning or design. Consider how beams, or columns, or load-bearing walls may impact what you are intending to turn the basement into.

Basement Additions: Great If You Can’t Build Up or Out
But what if you are interested in basement finishing but don’t have an existing unfinished basement? What if your house is built on a slab?
Yes, it is actually possible to excavate and build a basement under an existing house. There are many advantages to this kind of basement addition. It’s a great alternative if you’re facing restrictions on how big or how high an addition can be. Also, basement additions don’t eat up yard space, and you don’t have to worry about local requirements for setbacks or esthetics.
Construction of a basement addition can involve the excavation of a portion or all of the crawlspace or digging under the slab to create an entirely new area. Depending on how your house is situated, the cost may be more affordable than you expect. Basement finishing also provides flexibility for future use if your life were to change in one way or another.
Some other reasons why basement finishing might be to your advantage that you might not have thought about could be using the space as an additional source of income (renting it out for Air BnB perhaps?). Basement additions and basement finishing are also awesome for sound control and can provide better insulation compared to unfinished spaces.
However, basement additions aren’t feasible for every home, and construction does require a working with structural and mechanical elements of the home. You may need to replace older foundations and install a new drainage system. Plumbing, electrical and HVAC systems may need to be relocated. And it’s important to find a way to provide windows for the living spaces (bathrooms, laundry rooms, media rooms, and storage space don’t require windows).
No matter your situation there is a way to add space to your home—and value to your property. You simply need to find the best fit for your situation and your family’s lifestyle.

Considering an addition or remodeling existing space? Interested in basement remolding of any kind? Consult with the experts at Revision Charlotte!



