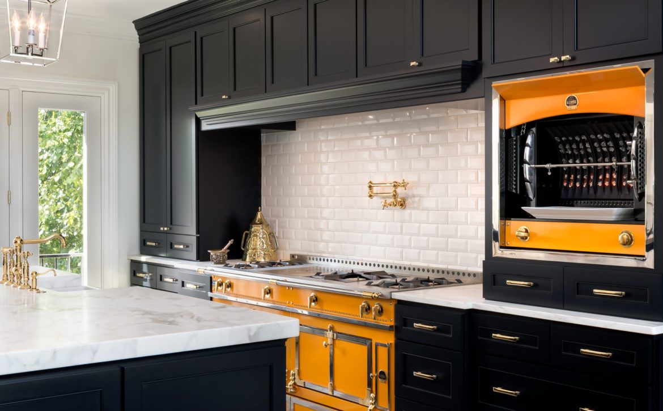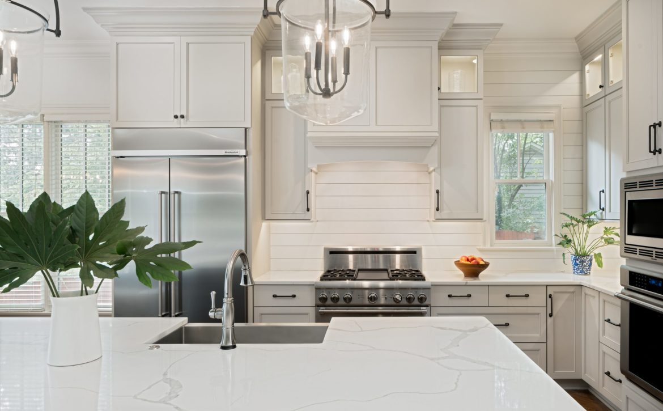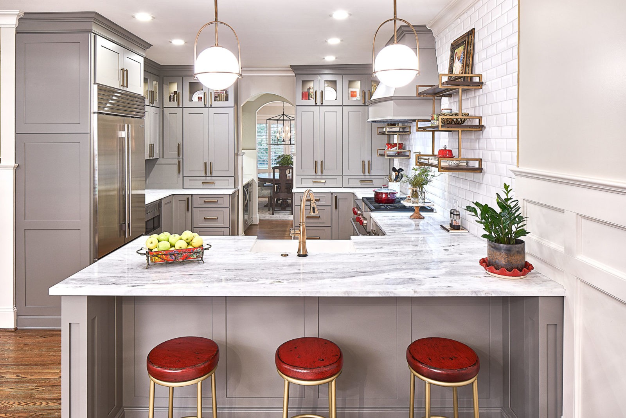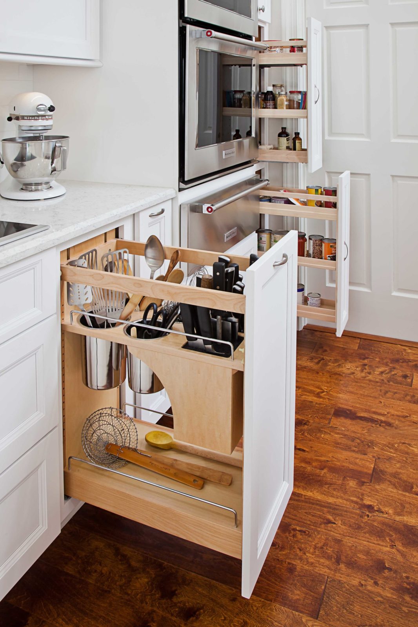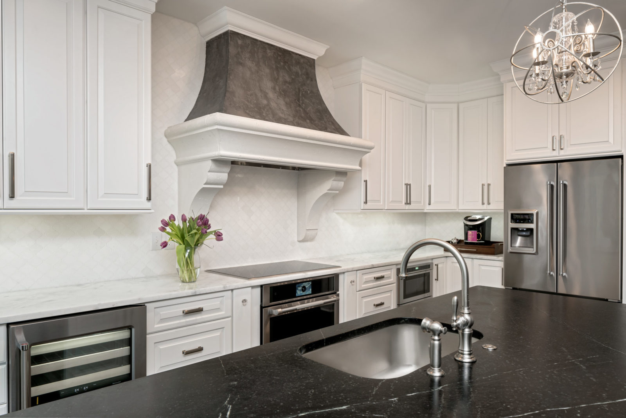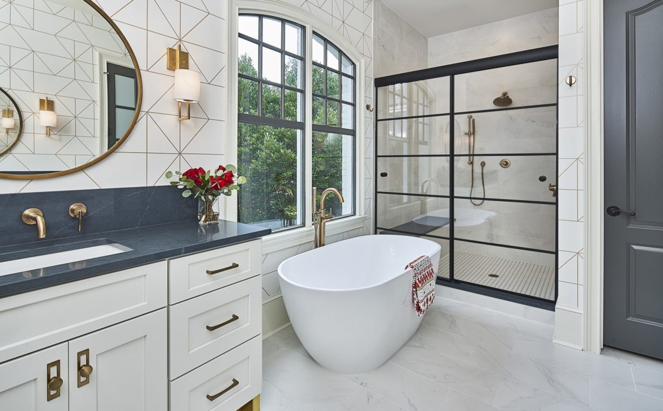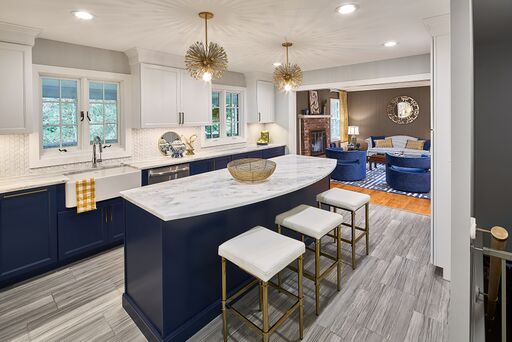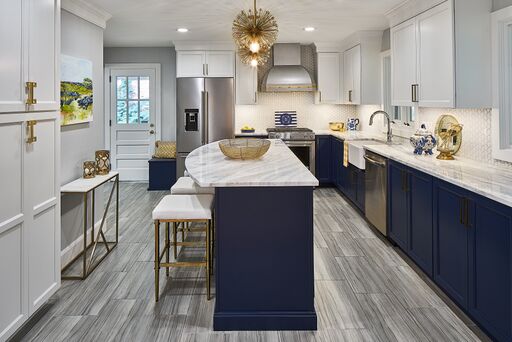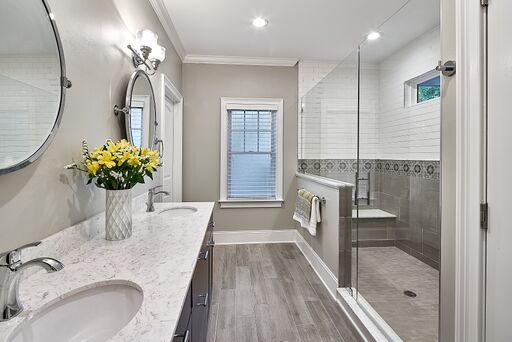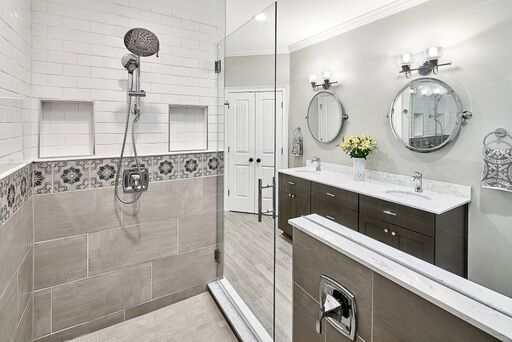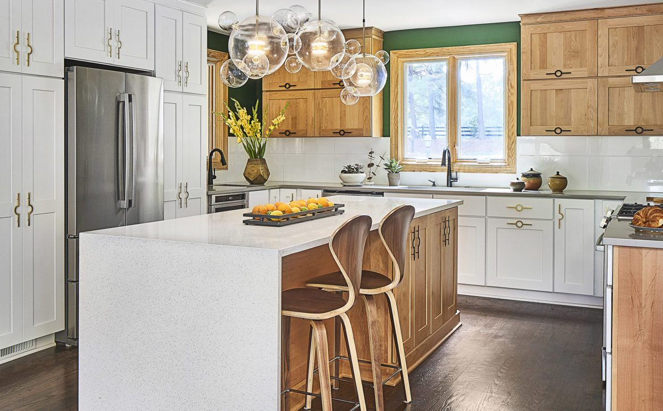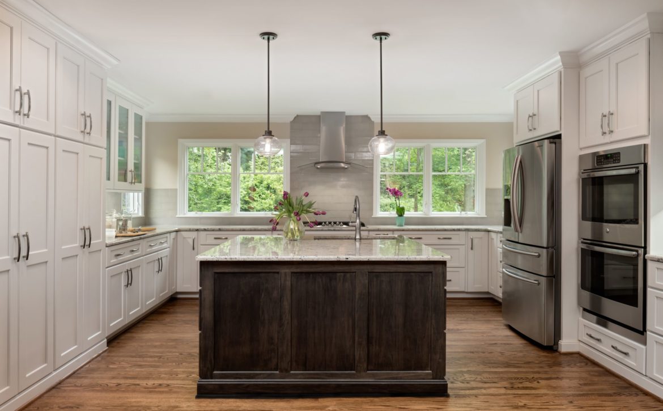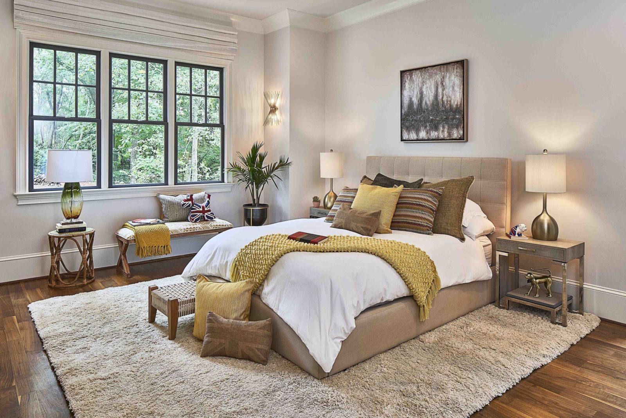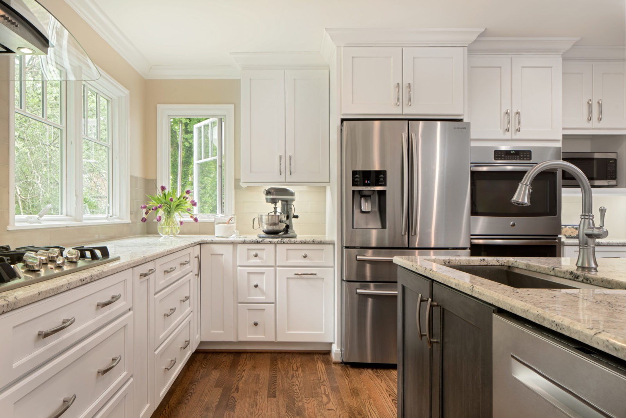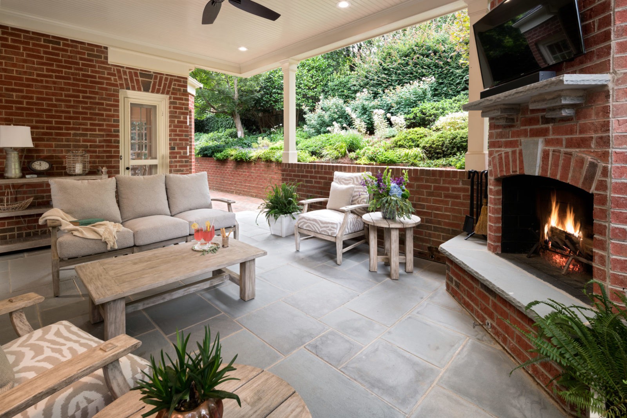6 Bright Ideas for Using Bold Colors at Home
No matter how confident you are, if you’ve ever considered remodeling or redesigning your home it’s inevitable that you’ve considered a bold color palette asked yourself, will I still like what I choose today, ten years from now? The truth is, trends will continue to change as product lines and designers continue to innovate. Sure, the classics will continue to repeat themselves as they are reinvented in some shape or form indefinitely (think white kitchens and black and white bathrooms), but overall, styles evolve, and yours likely will too.
Bold Color Palette: Paradox of Choice
We live in a society of instant gratification and constant comparison. The paradox of choice is a very real phenomenon – we sometimes see it with our clients as they’re going through the design phase after months of Pinterest addiction. Quite simply there are too many options, and the fear of finding something better paralyzes them into indecision. But here’s the thing – there will ALWAYS be something better. When we make a suggestion for a material or product it’s because we know it will get you the result you’re looking for, even if you can’t see how it relates to the big picture. If you’re one of those people that’s drawn to a bold color palette or designs — as designers, we can totally relate —choose one thing and truly make it your own. Everything else will fall into place.
Consider Your Long-Term Plans
If you’re still worried about committing to a bold design, it’s important to consider which phase of life you’re in and how much longer your family intends to stay in your current home. If you know you’ll be moving in the next 3-5 years, erring on the more conservative side would be wise. You don’t want to deter a potential buyer by choosing something highly trendy that’s difficult or incredibly costly to replace. Nothing is truly permanent, but purple kitchen cabinets are going to be much more difficult to change than kitchen faucets or decorative lighting.
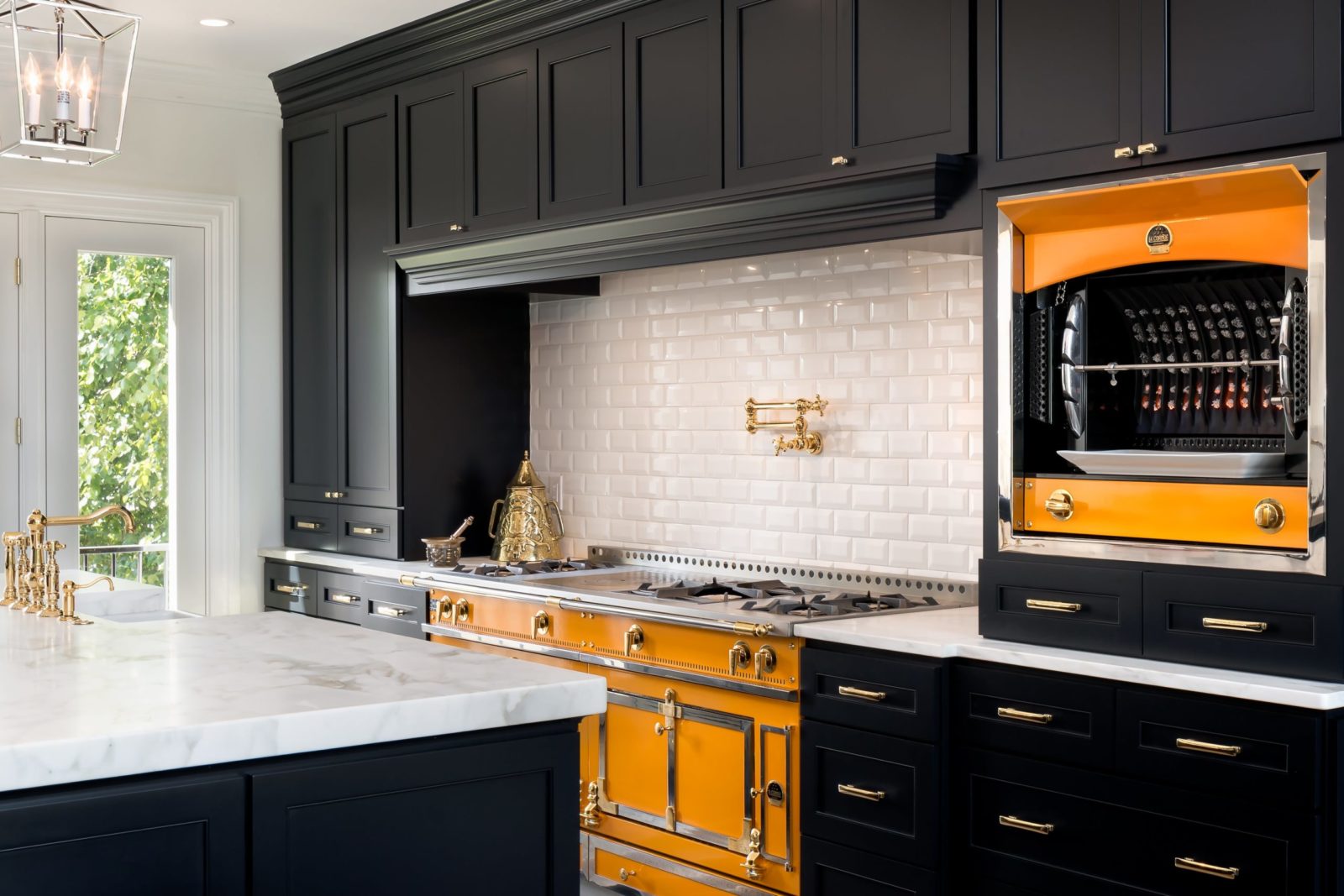
Sticking around for ten years or more? Do what makes you happy. Ten years is a long time to live with something you don’t absolutely love. You can tone it down when it’s time to put your house on the market after years of enjoyment.
Bring On All the Colors
As a design-build remodeling company, our design team loves any opportunity to flex our creative muscles to create something you’ll love. At the annual Kitchen & Bath Industry Show (KBIS), colors were huge for 2019. We’ve been seeing a resurgence of bold color slowly creeping back into the market for a couple of years now. As consumers get exposed to new trends, and let go of the fear of avocado green trauma from the 1970’s, we’ll be seeing more and more color introduced into the home.
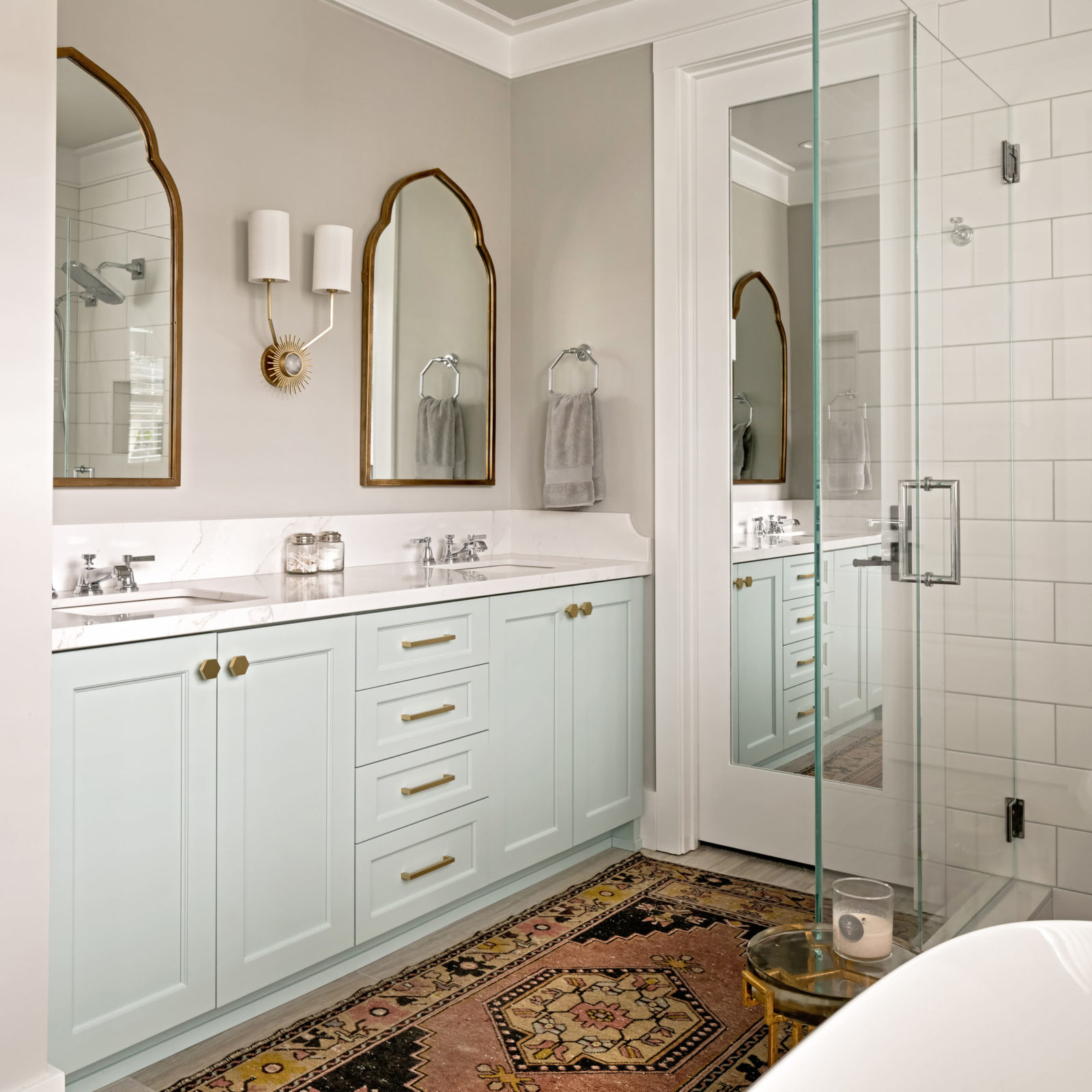
Whether you’re a classicist, or a trend-setter, we thought you’d like to see some of our favorite new products from KBIS and how you could work them into your kitchen or bathroom remodel.
Don’t Underestimate the Power of Your Kitchen Faucet
You know we love mixing metals, so it may come as no surprise that we are absolutely smitten with the new ombré finish on Kohler’s Sensate Touchless kitchen faucet. Your kitchen faucet is the most used fixture in your house, so choosing one that’s made of high-quality materials is always worth the cost. In addition to the innovative two-tone finish that transitions from rose gold to polished nickel (or titanium to rose gold) we also love the touchless technology. The last thing you want to do when you have raw chicken juice all over your hands is touch anything. Touchless technologies ensure you can wash your hands without spreading grease or bacteria, saving you clean-up time and creating peace of mind for you and your family.
Add Some Personality to Your Kids’ Bath
It’s not uncommon to want to choose more cost-effective materials for your kids’ bathroom in order to splurge on your master suite. But cost-effective doesn’t have to be boring. Why not introduce a colorful stripe pattern in the shower using the new Color Wheel Collection from Daltile?
Classic stripes are synonymous with laughter-filled summer afternoons by the pool – who doesn’t want that feeling year-round? If navy is the new black, then emerald is the new navy. We’d love to see an emerald and white stripe paired with a black painted vanity, white quartz counter for easy maintenance, and brushed brass plumbing fixtures. Anyone ready to remodel their kids’ bathroom?
Add Some Flair to Your Front Entry
Not ready to commit to bringing a bold color palette indoors? How about setting your house apart from the neighbors with some colorful exterior door hardware. While we are huge proponents of a colorful front door, this is an either-or situation. Turquoise hardware on a red door is probably not going to give you the look you were after, but turquoise hardware on a black, mid-century, modern style door may be just the thing to make you say, Welcome home, at the end of a long day. While we don’t expect anyone to rush right out and buy this hardware, we thought it was a clever way to introduce a bold color in an unexpected place. This could easily be repeated around the front door by adding matching, colorful planters.
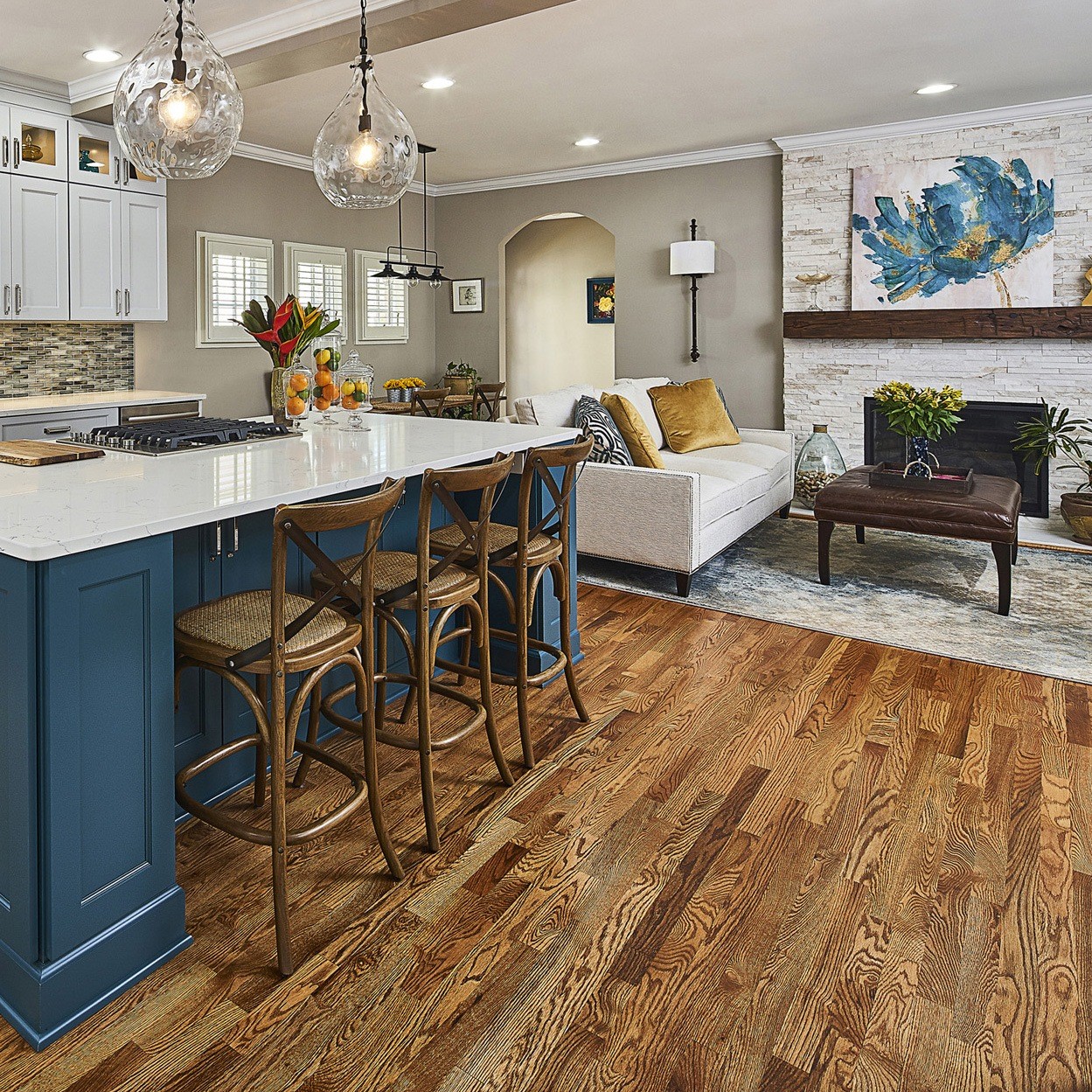
Whether you’re on board with the bold color trend or you think that neutral is always the way to go, don’t be afraid to stretch your limits — especially if you’re planning on staying in your home for a long time. Unsure of where to start? Our design team would love to help guide you through the home remodel of your dreams. Give us a call today to start a conversation.




