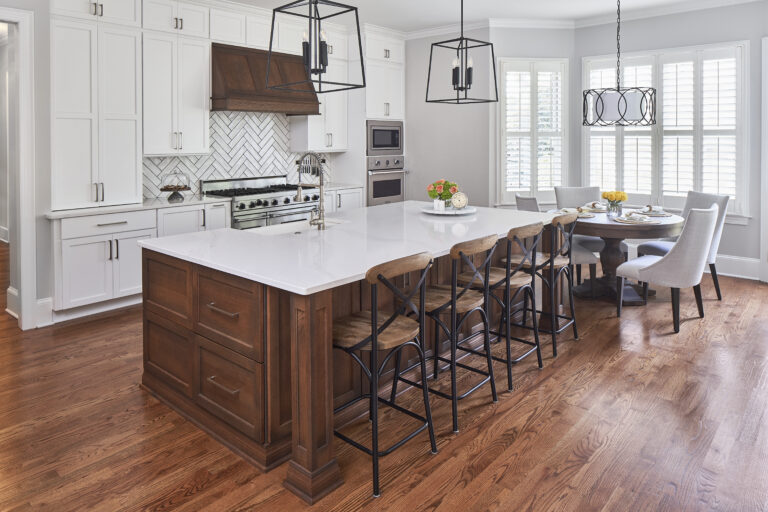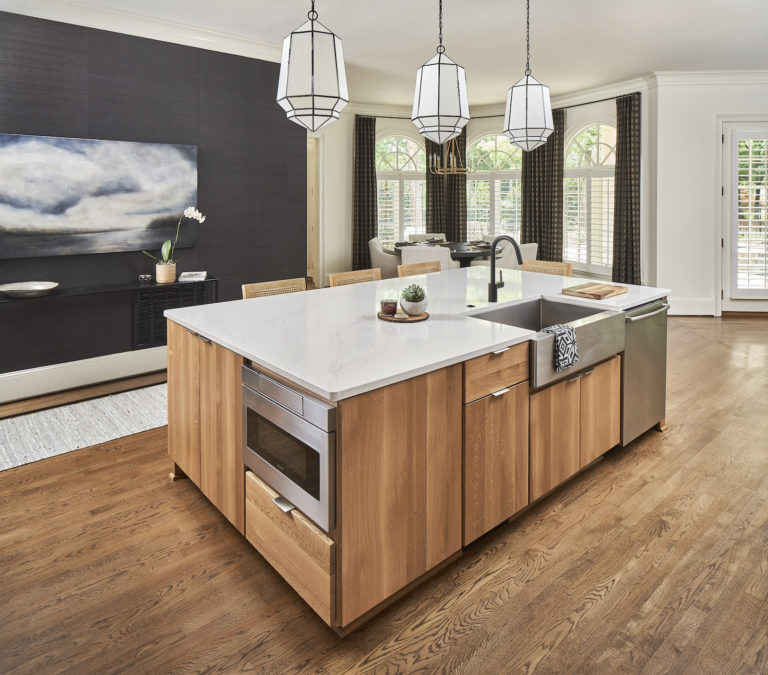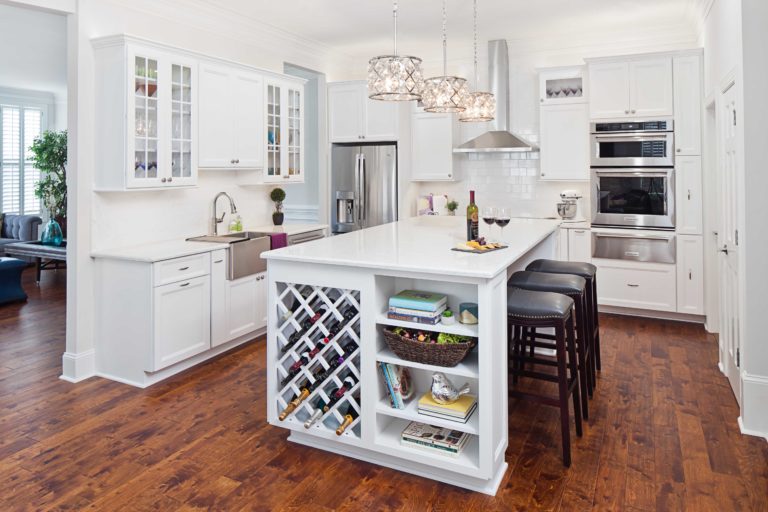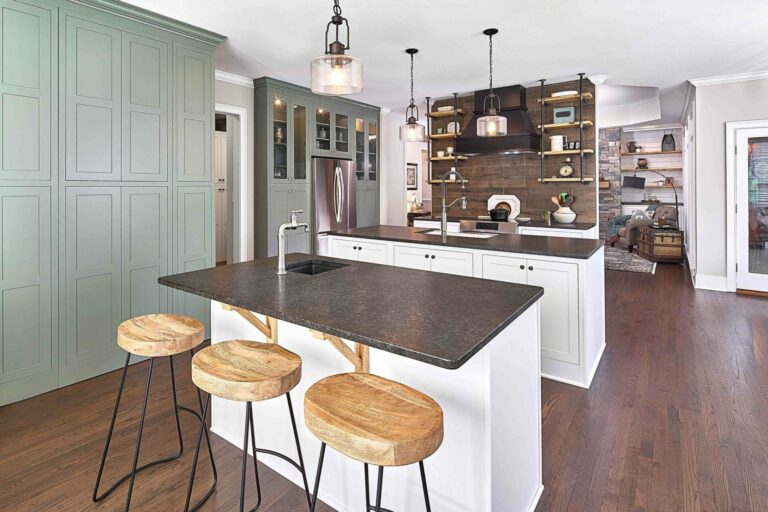Redefining the Heart of the Home: Innovative Kitchen Island Ideas
Kitchen islands have become the holy grail of modern kitchens. And think about it. Can you recall the last time you walked into your neighbor’s kitchen in their Charlotte home and noticed one without this statement piece? They are pretty hard to miss. They’re not just a glorified cutting board to chop veggies, or a backdrop to show-off your culinary skills; they’re the center and heart of social gatherings, the hub of family bonding, and the stage for your favorite dishes. So, you can imagine how important it is to have an island that not only looks fantastic but also functions like a design swiss army knife. They are, without a doubt, the number one design feature ReVision clients ask for when redesigning their new Charlotte kitchen. The island design ultimately gets firmed up through discussions focused on specific storage and seating needs that our clients have.
In this write-up, we’re exploring every nook and cranny of kitchen islands and kitchen island ideas. We’ll explore how the kitchen island has evolved over the years (they are trendy but not new), from a humble food prep station to works of art that make you want to move your entire life to the kitchen (well, almost).
Historical Background of Kitchen Islands
The concept of kitchen islands can be traced back to way long ago, to the early 18th century. As kitchens evolved from small, separate rooms to more spacious areas, the need for additional workspace and storage became clear. Enter the kitchen island, a revolutionary solution that changed the culinary and design landscapes forever.
During the 19th century, kitchen islands became popular fixtures in Victorian-era kitchens. They were primarily used for food preparation and storage, providing a dedicated space for chopping, kneading dough, and housing essential kitchen tools. These islands were often constructed from sturdy materials like wood or butcher block, designed to withstand the rigors of daily cooking.
Fast forward to the mid-20th century, and open-concept kitchen designs started gaining popularity as did the “The Food Network”with shows dedicated to watching folks cook in their very own kitchens. Ree Drummond, Paula Dean, Ina Garten . . . just to name a few.
Walls began to crumble, creating seamless transitions between the kitchen and living areas. This architectural shift had a profound impact on kitchen islands. They transformed from practical workstations into social hubs, where families and friends could swirl their wine while meals were being prepared.
The first ever kitchen design is technically credited to Frank Lloyd Wright, famous architect, who in 1938 built a kitchen island in a young couple’s Minneapolis home. At that time, he inserted a glass partition between the workspace and the living room so that the lady of the house, Nancy, could prep food and talk to her guess at the same time. Now, this idea of an exposed kitchen has taken over.

Traditional Kitchen Island Designs
Traditional kitchen islands exude a classic charm that stands the test of time, thanks to their carefully selected materials. Rich, sturdy woods such as maple, oak, or cherry lend a warm and inviting ambiance to the space. Granite or marble countertops, with their patterns and durable nature, serve as the perfect surface for meal prep.
Guidelines that one should keep in mind when designing their kitchen island are the following (although remember they are guidelines, not hard-and-fast rules):
- The smallest kitchen island you’ll typically find is at least 4 feet by 2 feet, but it varies by space.
- If you don’t want to see a seam in your island countertop, the size of your island could also be dictated by what type of countertop material you select, as individual slab sizes are only so big.
- A single level island countertop is generally 36 inches tall, which will match the height of the rest of the countertops in your kitchen. At this height, you’ll want to look for ‘counter stools’ as opposed to ‘bar stools’ if you’re planning on having seating.
- The industry standard is to include 36-42 inches of walking space around the island, but we typically recommend 42-48 inches of space, especially if there are appliances with door swings surrounding the island.
- Allow at least 24 inches of space for each stool if you plan to include seating.
- If you’re planning on cooking a bunch, make sure the countertop is stain-resistant and easy to clean.
Traditional kitchen island designs emphasize craftsmanship and attention to detail of bygone eras. They offer a comforting sense of familiarity, even as styles evolve. In the following sections, we’ll venture into the realm of modern kitchen island ideas, where innovation merges with traditional sensibilities.
A New Take: Modern Kitchen Island Ideas
Modern kitchen islands have revolutionized the way we approach kitchen design. They embrace the latest advancements in technology, integrating smart features that simplify our cooking experience. Imagine controlling your appliances, lighting, and even music with a touch of a button or a voice command. These islands also offer multi-functional capabilities, with hidden storage compartments to keep your kitchen organized and built-in charging stations to power up your devices. They can even house sleek induction cooktops or built-in wine coolers, bringing convenience and efficiency to your cooking routine.
In terms of aesthetics, modern kitchen islands embrace sleek and minimalist designs. Clean lines, geometric shapes, and a neutral color palette are on the rise. Materials like stainless steel, quartz, or concrete provide a contemporary touch while offering durability and easy maintenance. They’ve also been designed so that they optimize function—in the case of the kitchen island, bigger is not always better. The size has to be proportionate to the overall room size.

Customization and Personalization
Add a personal touch to your kitchen island with thoughtful and practical elements. Built-in wine racks showcase your collection and provide easy access for entertaining. Incorporate herb gardens into your island design, bringing fresh flavors and aromatic herbs right to your fingertips.

Multi-Purpose Kitchen Islands
Multi-purpose kitchen islands have become among homeowners seeking an all-in-one solution. One of the key features of multi-purpose kitchen islands is the integration of additional functionalities – such as a built-in sink, or dishwasher. These features streamline your cooking process, allowing you to prepare meals without having to move around the kitchen. Another part of a multi-purpose kitchen island is making sure everyone has a place to sit. Adding seating here maximizes valuable floor space and is normally the first driver of design.
The Perfect Pair: Double Kitchen Islands
If you’ve got a large kitchen floorplan, why stop at one island? Double kitchen islands are a game-changer for the passionate home cook. The increased counter space provides plenty of room for meal prep, allowing you to spread out ingredients, utensils, and appliances without feeling crowded.
With double islands, you can designate one for chopping and dicing, while the other serves as a dedicated cooking area. This separation of tasks can improve your kitchen workflow and make everyday cooking an overall much better experience. Plus, the extra storage and organization options that double islands offer allow you to keep all your cooking essentials within arm’s reach.

Space-Saving Kitchen Island Ideas
On the other hand, compact kitchen island ideas are a game-changer for space-saving solutions. These islands are designed to provide all the essential features within a smaller footprint. They can be customized to fit your specific needs, whether it’s additional storage, countertop workspace, or seating options. Mobile islands offer the flexibility to move them around as needed, providing extra workspace where it’s most convenient. Foldable options take efficiency to the next level, allowing you to expand the island’s surface when required and fold it away when not in use, reclaiming valuable floor space.
And when space is at a premium, clever storage solutions become invaluable. Pull-out drawers, hidden cabinets, and vertical shelving are all great options for those with smaller kitchens. These additions can help keep your kitchen clutter-free. Built-in seating is another smart feature that saves space by eliminating the need for a separate dining area
Set Sail for Your Own Kitchen Island
Ready to transform your kitchen into a haven of functionality and style? Let us guide you through the sea of kitchen island ideas. There are a lot, trust us!
With our expertise and innovative solutions, we can help you create a customized island that perfectly balances efficiency and aesthetics. Don’t settle for a standard kitchen when you can have an extraordinary one. Contact ReVision Design today and let’s embark on a journey to redefine the heart of your home.



