10 Small Bathroom Design Ideas to Maximize Space and Style
In a city like Charlotte, where everything seems grand and larger than life (we are named after a Queen, afterall), it’s only fitting that your bathroom follows suit. But what if you believe your primary bathroom or powder room is too small or cramped? No worries! ReVision Design is here with small bathroom design ideas to help you create a spacious-looking oasis without sacrificing style.
Our ideas are not just about hanging a mirror in the right spot to make the room seem larger (although that is a helpful trick!) or choosing a color palette for an elegant look. Instead, they require the expertise of a remodeling team to bring your visions to life. We’ll guide you through our top small bathroom design ideas, which include clever storage solutions, stunning wall-mounted fixtures, stellar lighting, and shimmering tiles, creating a spacious and chic haven, inspired by southern hospitality.
Space-Saving Sink
Bid farewell to bulky countertops and opt for a sleek and space-saving sink design. A pedestal sink (check out this neat option here) or a console sink (look at this one!) will free up precious floor space. With their sleek designs and minimalist footprints, both types of sinks dance around the limitations of square footage, allowing for a grand illusion of extra space. This minimalist approach will give your bathroom a chic and airy feel, making it perfect for those hot Carolina days.
Floating Vanity
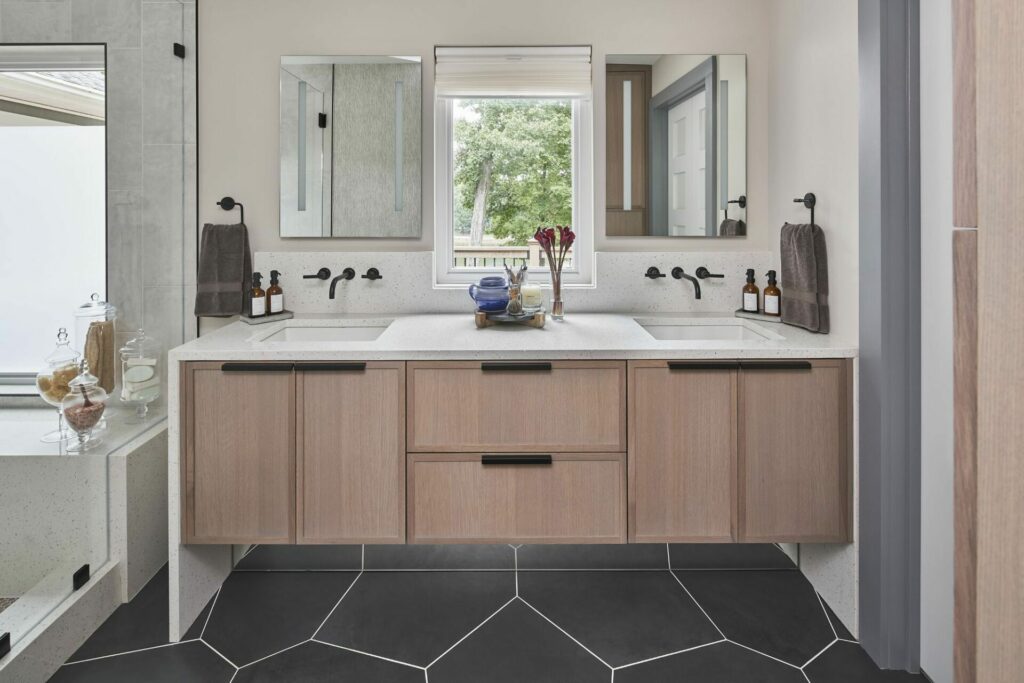
Speaking of space-saving sinks, consider a floating vanity, which is wall-mounted and appears to float above the floor. It will make your bathroom look larger, help lighten the space, make it easier to clean your bathroom floor, and add a contemporary flair. Imagine yourself preparing for a summer evening out, effortlessly gliding around your bathroom like a Carolina breeze.
Wall Mounted Plumbing Fixtures
While plumbing fixtures don’t immediately come to mind when thinking about small bathroom design ideas, choosing the right one can help you maximize the space in your primary or guest bathroom. If you use wall mounted faucets above your sink, you can have more usable counter space, as well as shallower cabinets. It also ensures that all the pipes and fixtures are within the wall – removing the bulky ledge at the back of the sink from the bathroom space. From traditional to sleek and modern, gorgeous wall fixtures can elevate your bathroom design to new levels.
Storage Solutions
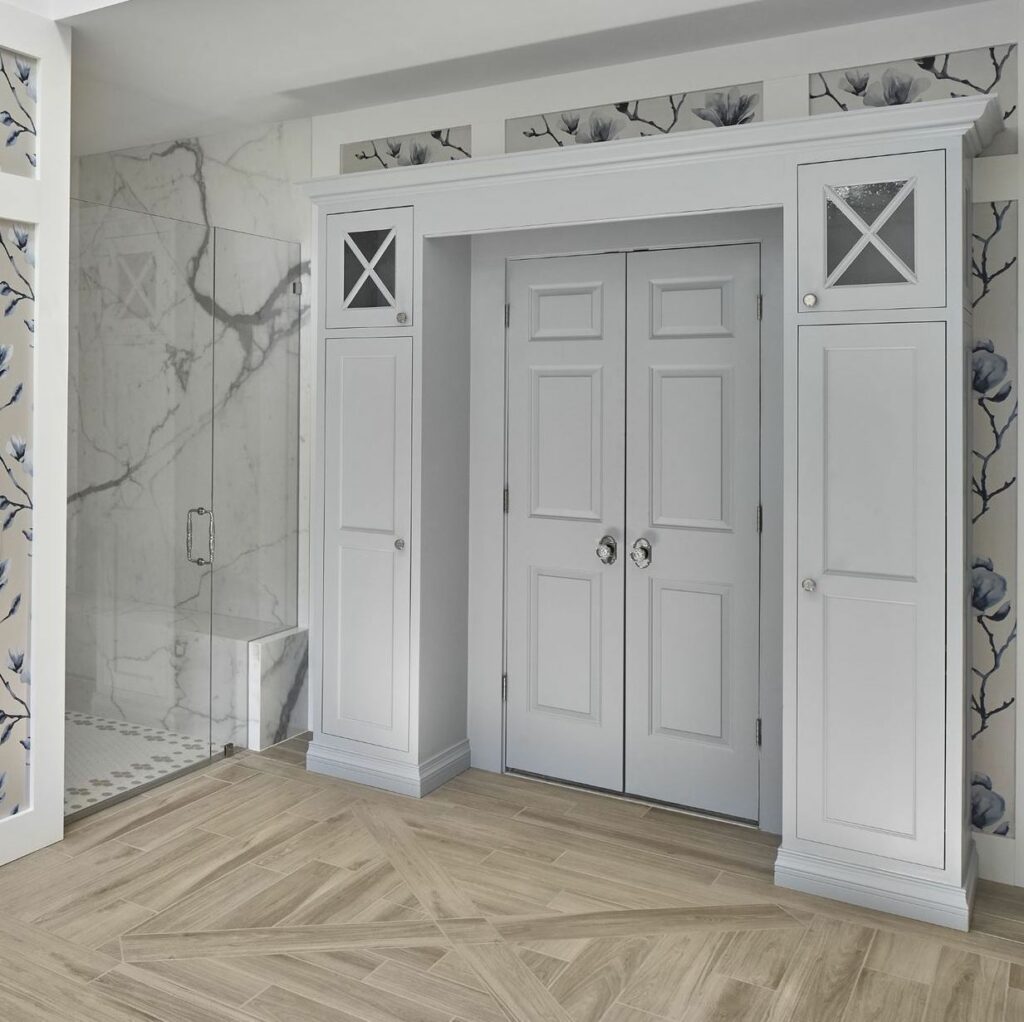
One of our favorite small bathroom design ideas is about finding clever ways to add storage space without taking up too much room. From hidden cabinets (the narrower, the better) to sleek floating shelves, you can take advantage of every opportunity to create storage, while making sure your bathroom is a haven of tranquility. Clutter will always make a room feel smaller, both physically and visually so storage is absolutely vital in a small bathroom space.
Walk-in Shower
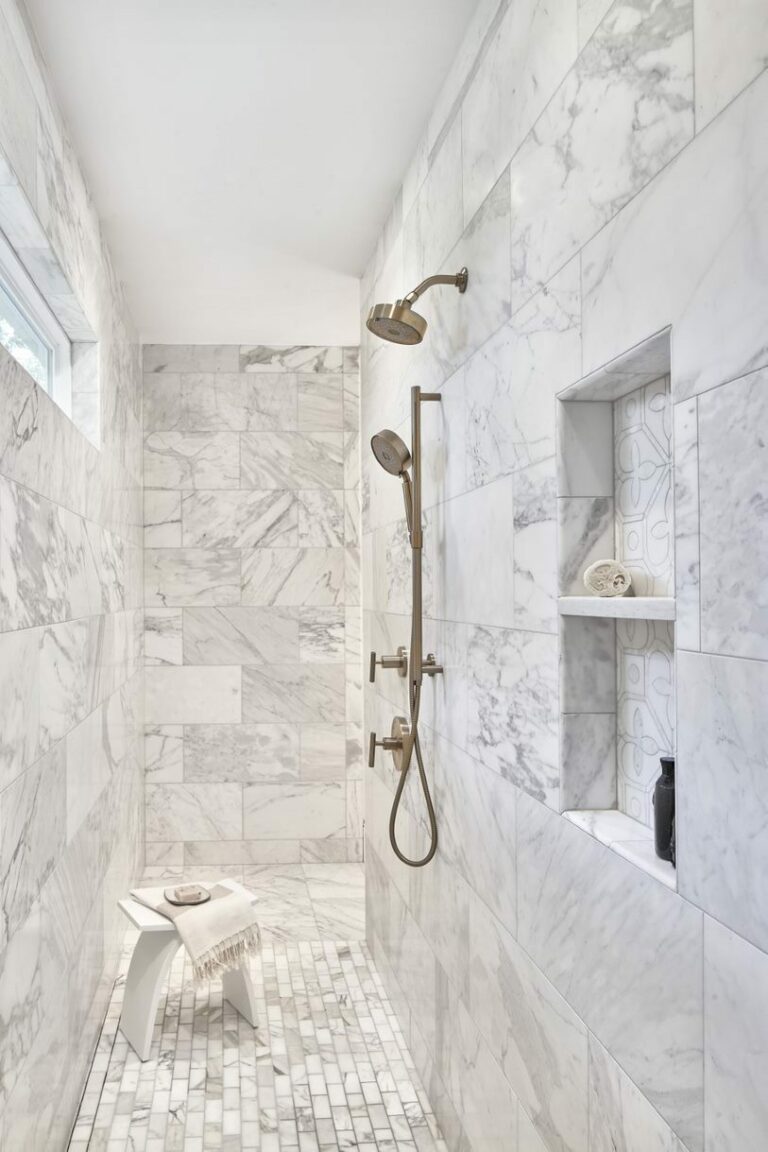
Another of our small bathroom design ideas for maximizing space is installing a luxurious walk-in shower. You can replace your old bathtub with a modern, frameless glass enclosure that adds a touch of sophistication to your bathroom. You’ll be amazed how it will create the illusion of a larger bathroom.
While every small bathroom is not going to have the room for a walk-in, here’s another tip. Enclose your shower, whatever the style, with glass walls and a glass door. The transparency of the glass provides a sense of expanded space and openness, making the bathroom appear larger than it actually is. Throw that shower curtain in the trash!
Hand Shower
A hand shower on a slide bar is one of our favorite small bathroom design ideas around here. Having flexibility in how high or low we want the handshower allows it to work overtime – one day it’s used as a true handheld to clean the shower or wash the dog, another day it sits low on the slidebar to act as a body spray, other days it’s at the top of the slidebar like a regular shower head. This lets you get the most bang for your buck in a room that’s already working hard.
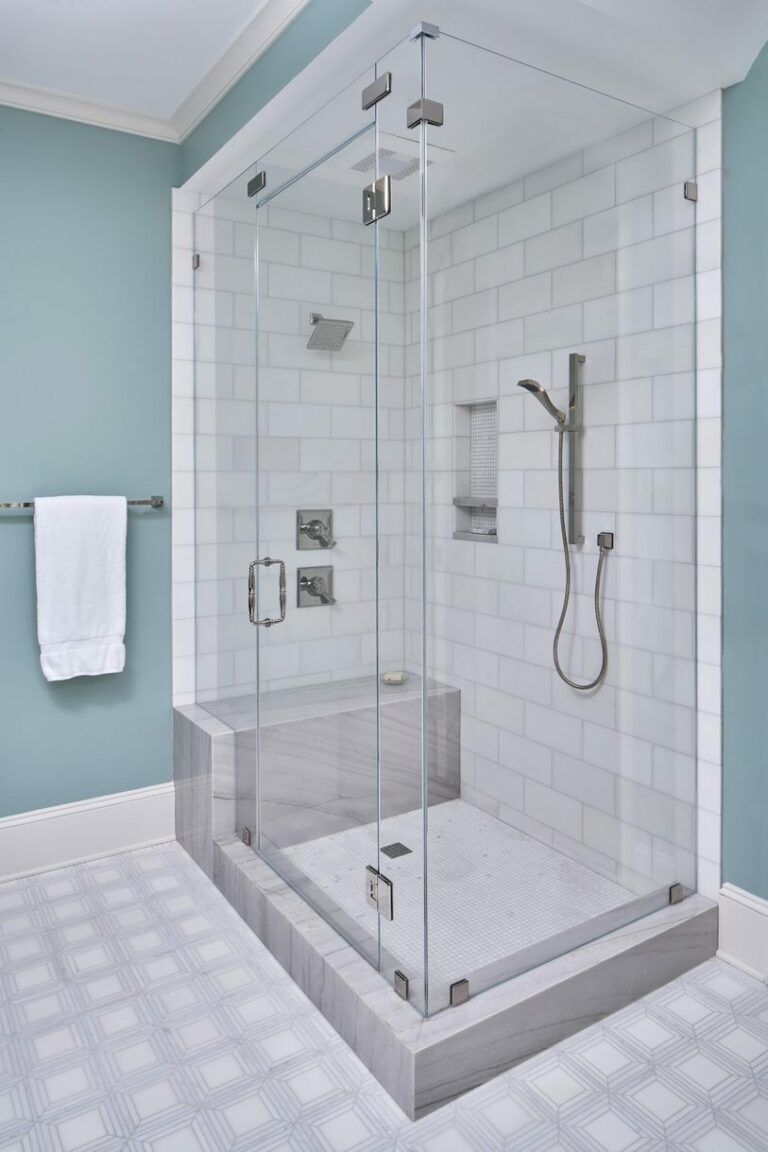
Lighting
The right lighting plays well with other small bathroom design ideas and can transform a cramped bathroom into a glamorous escape. We’re not just talking about any ordinary light fixtures here – we mean charming chandeliers and dazzling wall sconces. You can illuminate your small bathroom with a combination of ambient, task, and accent lighting to add a touch of sophistication, reminiscent of perfect summer moonlit nights. Another idea? If room permits, add a skylight!
Clever Shelving
In a small bathroom, efficient storage is key. Embrace the Carolina spirit of resourcefulness by incorporating clever shelving solutions. Use floating shelves or recessed niches to display your cherished seashell collection or extra bottles of shampoo, lotion, and sunscreen. Who says style and functionality can’t go hand in hand? Built-in hampers and cabinet inserts for hot tools and products are also great small bathroom design ideas.
Alternate Door Styles
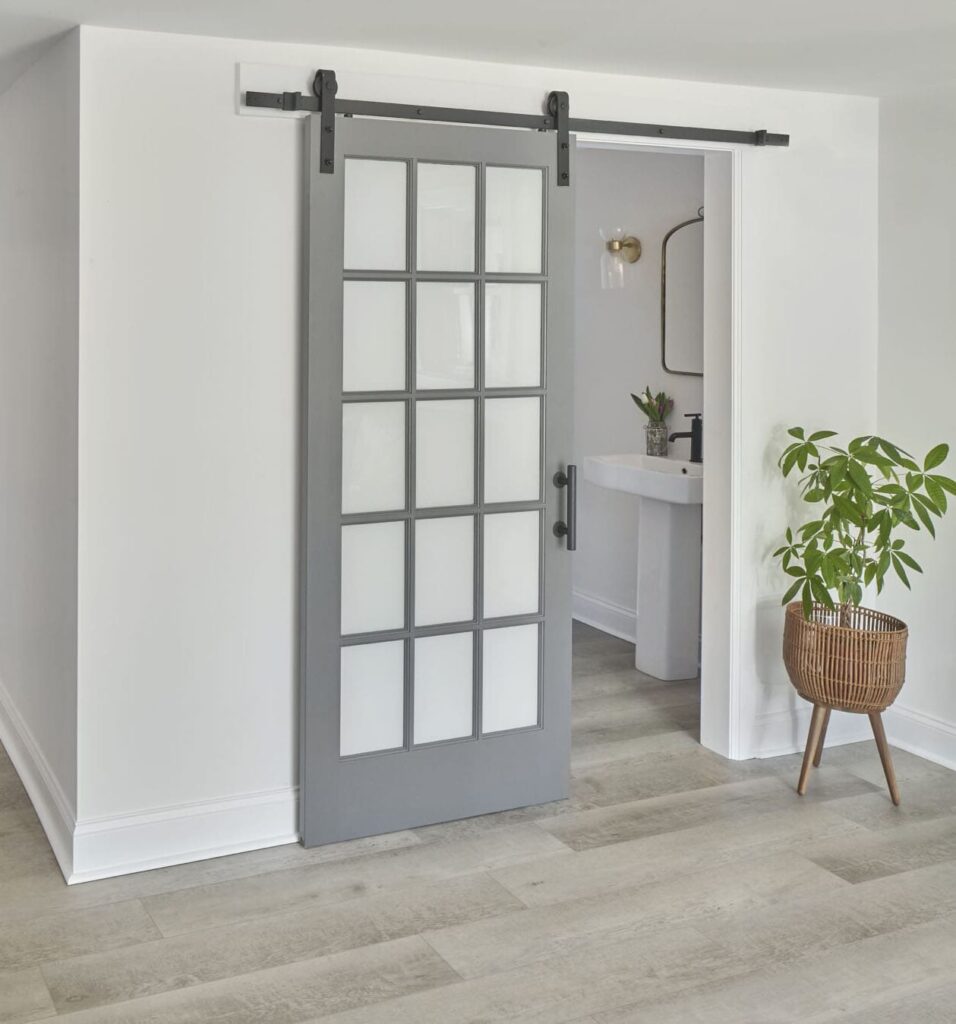
When space is at a premium, a pocket door or barn door is a smart choice. Unlike a traditional swinging door, these doors slide neatly into or across the wall, freeing up valuable floor space and allowing for a seamless flow within your bathroom. These smart small bathroom design ideas allow for a more efficient layout and better utilization of the available area.
Strategic Use of Tile
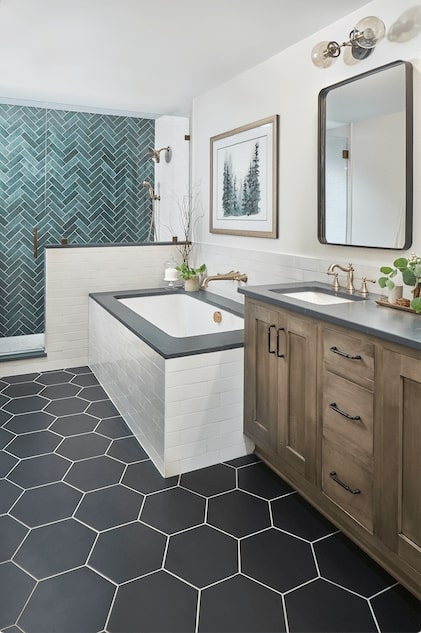
Tiles can create the illusion of spaciousness in your bathroom. Light-colored tiles reflect both natural and artificial light, enhancing the brightness of the space. By covering both the walls and the floor with the same tiles, you can create a seamless visual flow that eliminates visual boundaries. Using tiles that are glossy will add depth and create an airy atmosphere.
Interested in figuring out how to make the most of your small bathroom? We have loads more small bathroom design ideas that we’d love to share. Give us a call or fill out this form to talk.
For more small bathroom design ideas, check out our articles: “4 Shower Layouts That Will Transform Your Bathroom Into an Oasis” and “6 Design Tips from a Custom Bathroom Contractor.“



