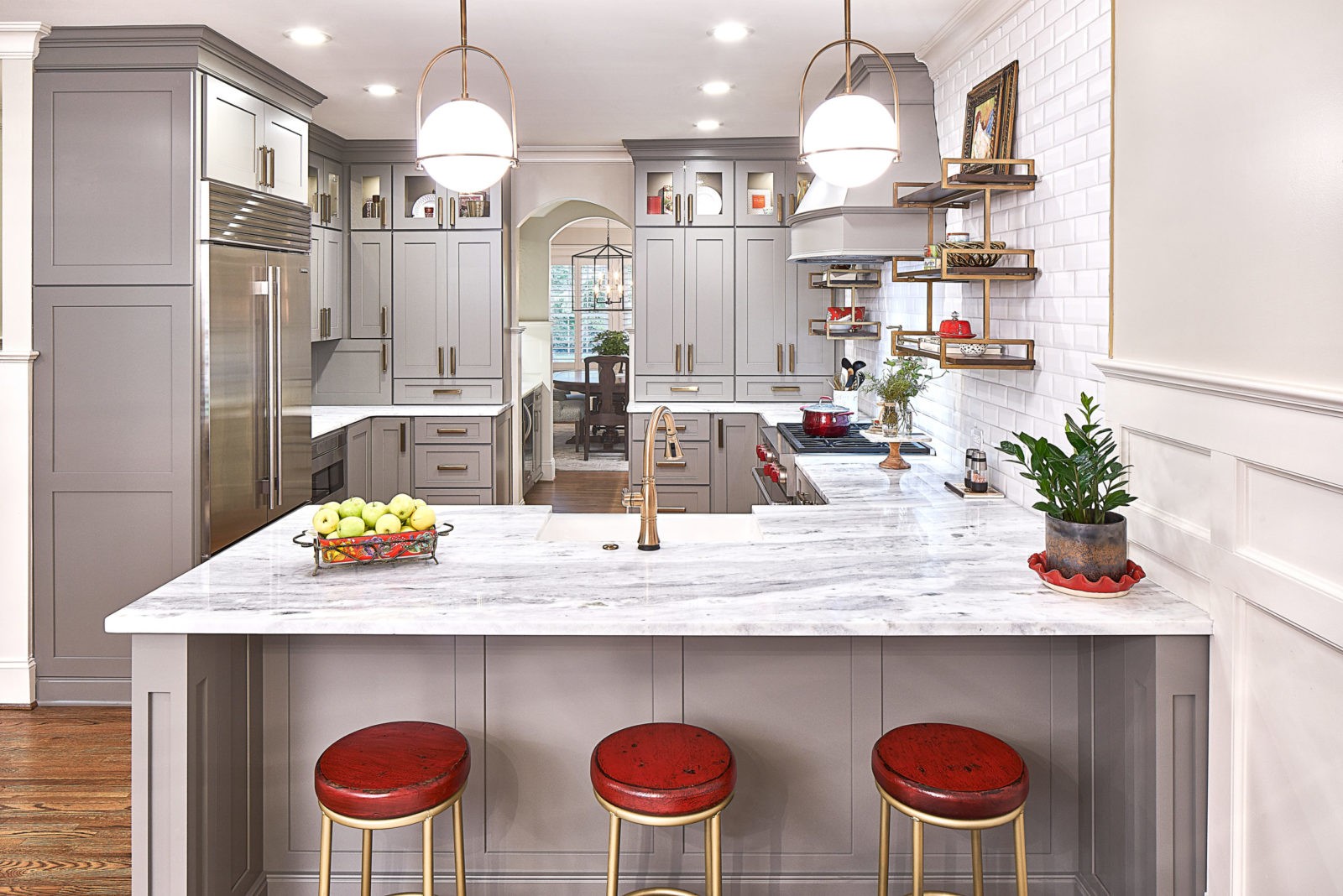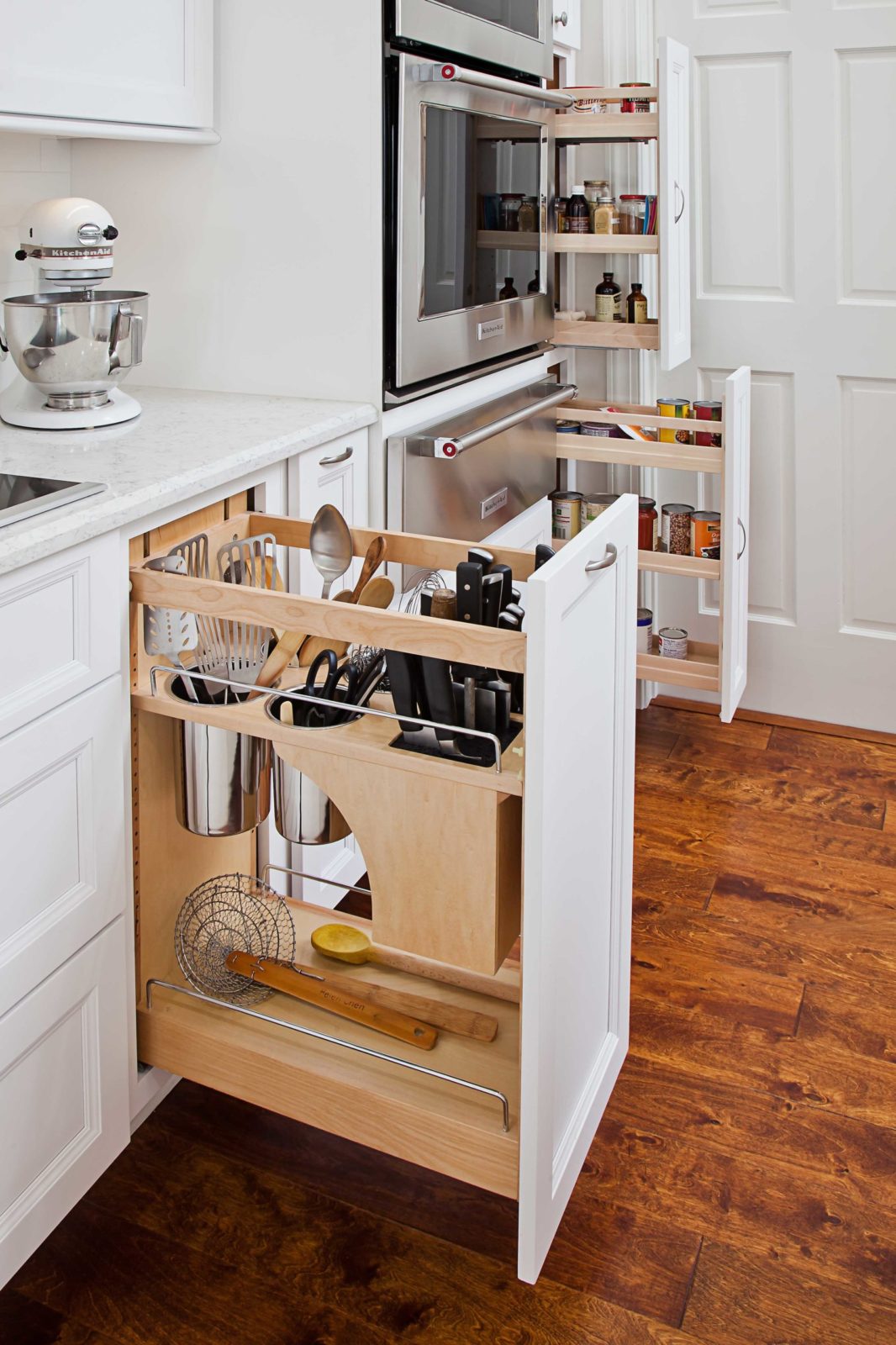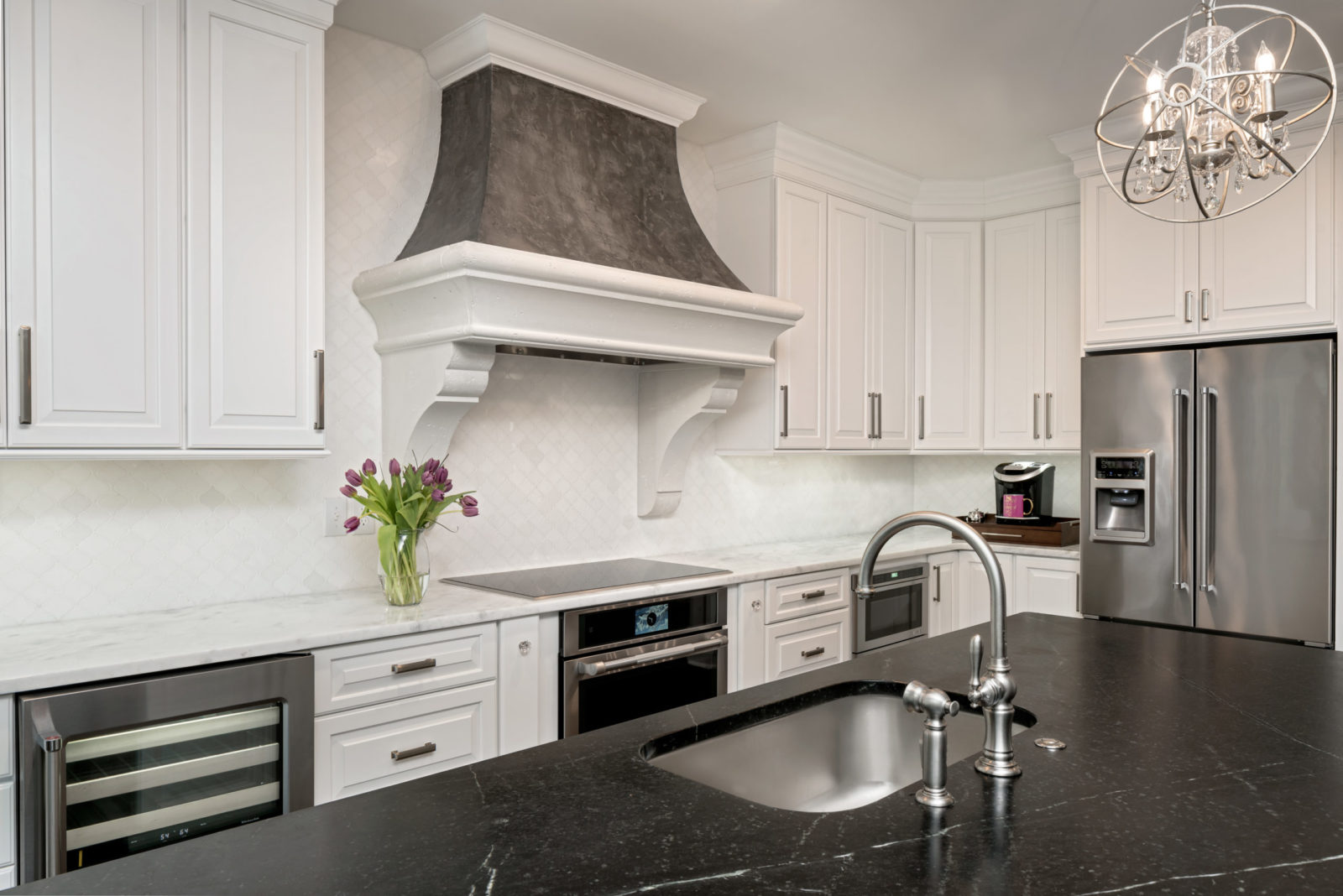5 Modern Kitchen Design Must Haves
You’ve probably heard the old adage, “the kitchen is the heart of the home.” As cliché as it sounds, we couldn’t agree more. We’d argue it’s the most important room in the house, so we’ve compiled a list of five kitchen design must haves for a successful remodel. As a residential design-build remodeling firm, we see more requests for kitchen remodeling projects than any other room of the house. It’s where you spend time with your family, it’s where you nourish your body, it’s where you live.
Develop a Vision for Your Kitchen
When we meet with a new client for the first time, we like to get a feel for how they use their current kitchen, what – if anything – is working well, and what’s making their lives harder or causing frustration. We listen to their vision to get a better understanding of their ideal kitchen, and how we can make it a reality. Some clients know exactly what they want the end result to look like and what needs to be rearranged to make the space work best for them, while others rely more heavily on our expertise to make suggestions and guide them through the best options. They know they don’t want what they have because it’s not working, but they may not know how best to solve those problems and that’s completely normal.

Pull & Replace
Sometimes the overall layout functions well, but the appliances are failing, and the cabinets are showing their age, but there’s no need to redesign half of the house to make improvements — we refer to these projects as “Pull and Replace” kitchens. We pull everything out down to the studs, make a few adjustments in the design and replace everything with new, higher quality materials so you’re no longer embarrassed when your mother-in-law shows up unannounced. The locations of major appliances and plumbing fixtures don’t move much, if at all, but we’re able to breathe new life into the kitchen by rethinking the storage or the counter space to make it a more functional, modern kitchen design.
A Modern Kitchen Design that Fits Your Needs
Often we know we aren’t going to meet the clients’ goals without completely redesigning the space and opening the kitchen up to other areas of the house. It may be that we’re improving traffic flow, or we may be creating additional gathering areas to connect with friends and family. Eliminating unnecessary walls, installing cohesive flooring throughout, relocating windows, doors, and major electrical, mechanical and plumbing lines is more involved, but isn’t usually difficult so long as there’s room in the budget and the timeline.
5 Must Haves in Your New Kitchen Design
Regardless of the approach, each kitchen we design is a unique interpretation of a dream that comes together through the hands of our designers and craftsmen alike. Your designer will take your input to develop the best layout, and then curate materials schemes that best suit your aesthetic and budget. Kitchens have become a fashion industry, so the choices are endless (and completely customize-able) ensuring your kitchen doesn’t have to look like anyone else’s unless you want it to. While you get the last word when it comes to the redesign of your kitchen, and incorporating what’s most important to you, we have a list of modern kitchen design must-haves we’d urge you to consider:
- Think of Storage as a Verb – You’ll be hard pressed to find someone who doesn’t fantasize about more storage space, but when we constantly think of storage as a thing we always need more of, that’s when our houses become overrun with junk and clutter. Instead, think of storage as an action plan. Establish a designated place for everything, and then stick to it. You’ll be more organized and less stressed, not to mention the envy of your neighbors. We’re particularly fond of roll-out shelves, deep drawers and utensil and spice organizers to keep your new custom kitchen organized and accessible.
- Lighting is Everything – Poor lighting will render even the prettiest kitchen dysfunctional. Advancements in modern LED fixtures have made them accessible to every purpose and every budget. We recommend utilizing three levels of lighting whenever possible: Ambient (recessed cans), task (under-cabinet lights) and decorative (pendants, sconces, etc.). Dimmers are a great way to customize your lighting even further, and they can be used in conjunction with LEDs, so long as the lamp is compatible.
- Pick One Thing – Every kitchen needs a focal point. It could be a custom floating hood, or a unique backsplash tile that goes all the way up to the ceiling like wallpaper; maybe it’s an unexpected paint color on the island, a really fabulous light fixture or floating walnut shelves to display your Le Creuset collection. Whatever it is, make it yours and use it as inspiration for the rest of the design.
- Don’t Air Your Dirty… Trash – If you have a dog or a toddler (and even if you don’t) you probably understand the appeal behind a hidden spot for the trash and recycling. Waste is going to happen, but it doesn’t need to be front and center. In fact, it should be right next to your sink, opposite the dishwasher and it should pull out in one easy motion.
- Scale Your Appliances to Your Home – Your appliance package should absolutely fit your needs, but don’t discount the expectations of potential future buyers either. The appliances appropriate for a two-bedroom bungalow are going to vary greatly to that of a five-bedroom custom home. Do you need a little help narrowing down which kitchen appliances to shop for before heading to a busy showroom? Download our free Kitchen Appliance Shopping Guide and save yourself a ton of time and frustration!
Are you ready to take the next step toward creating your dream kitchen? Let’s discuss how we can help; fill out the form down below to get started!





